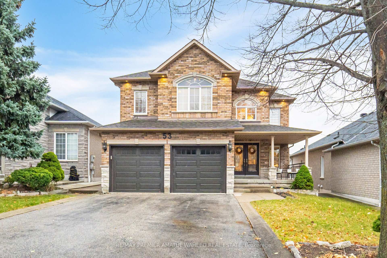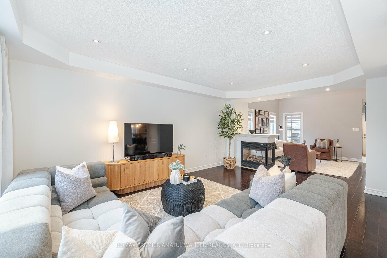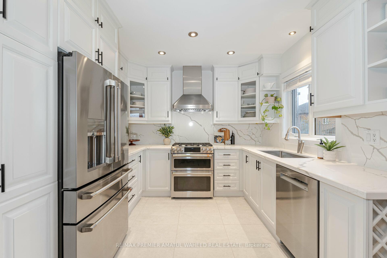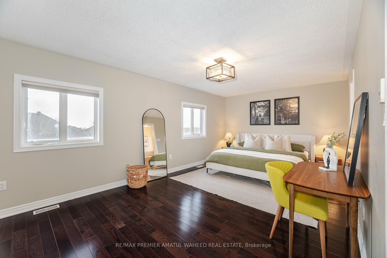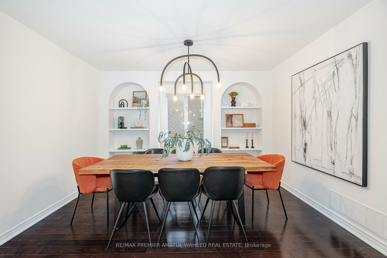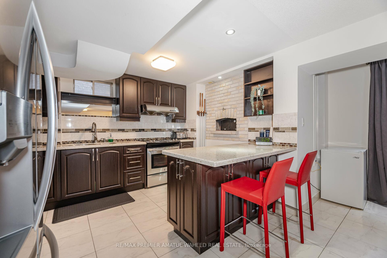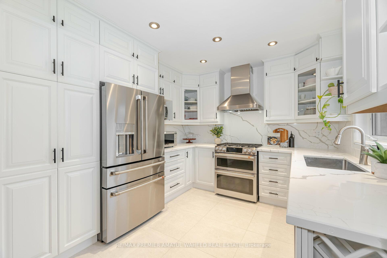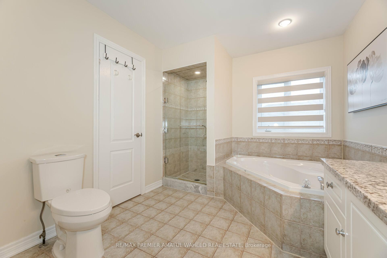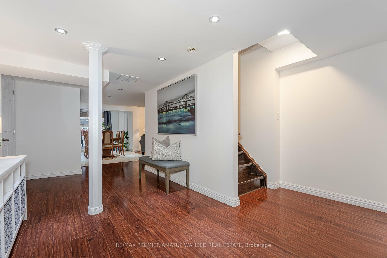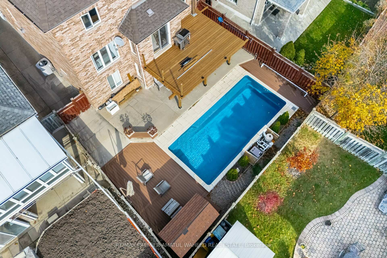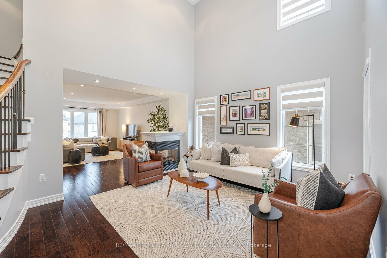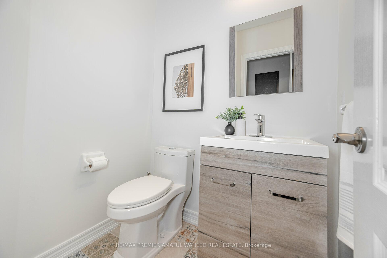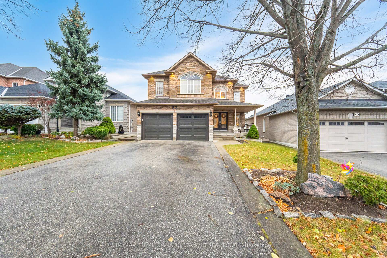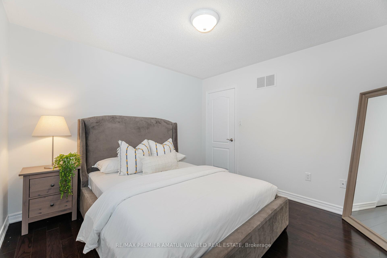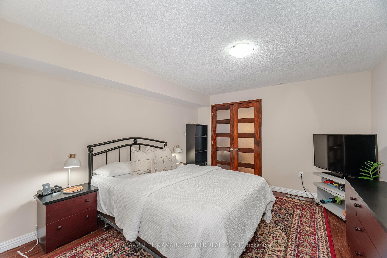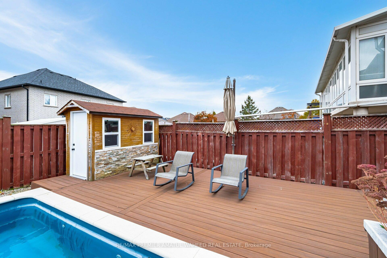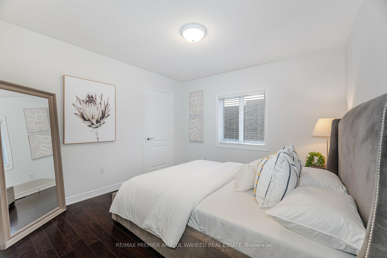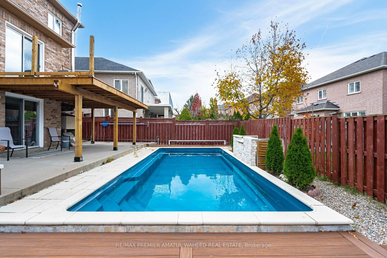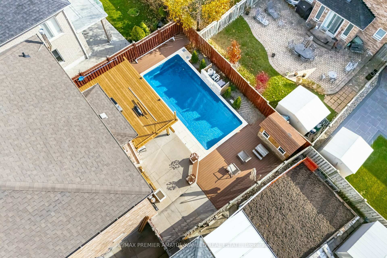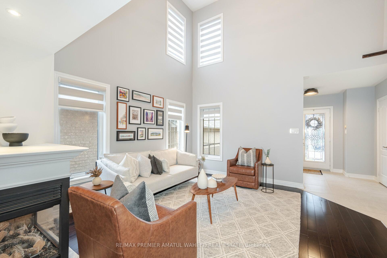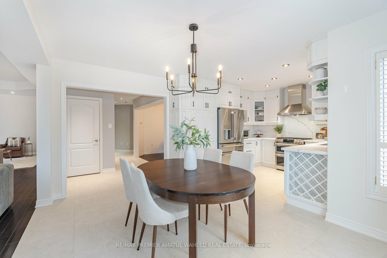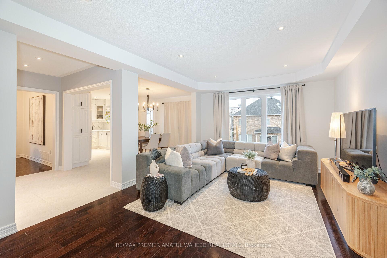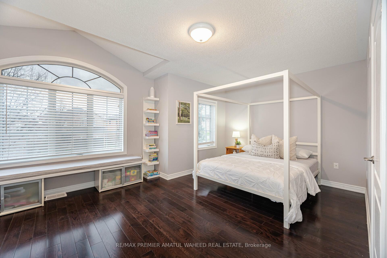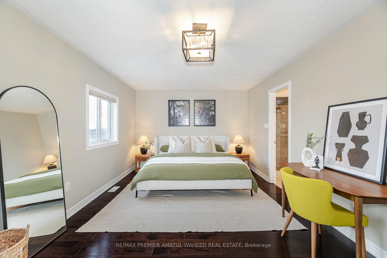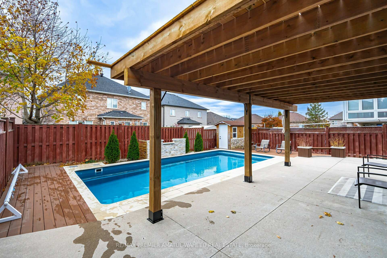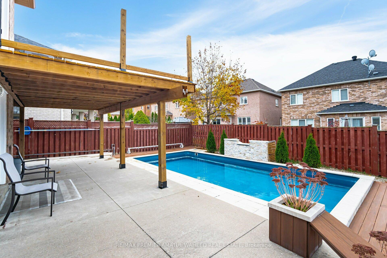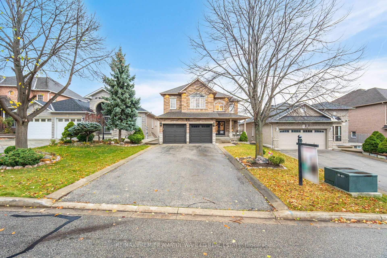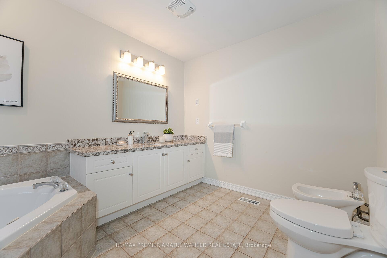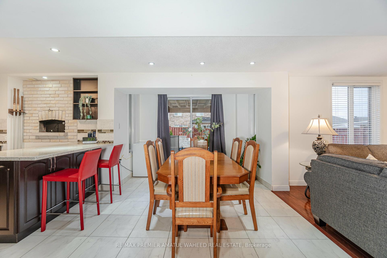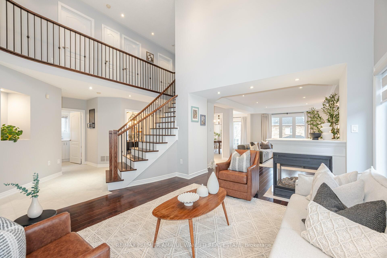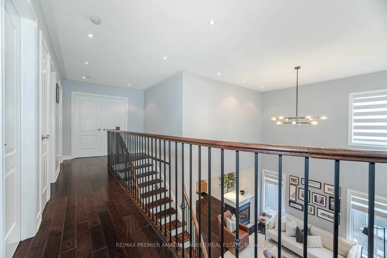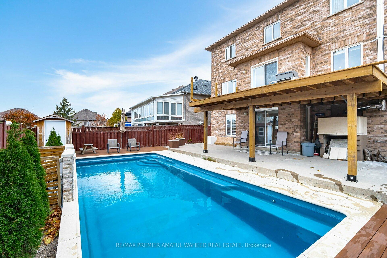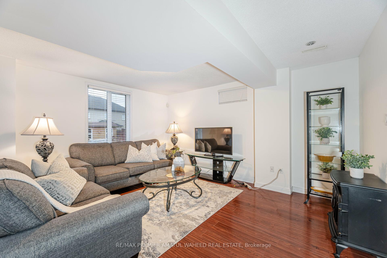$1,898,000
Available - For Sale
Listing ID: N11920828
53 Crown Cres , Vaughan, L4H 1S7, Ontario
| Stunning Luxurious Executive Home In Sought-After Sonoma Heights! This Meticulously Maintained Property Offers An Exceptional Layout On A Spacious Wide Lot, Featuring Approximately 2,800 Sqft Of Elegantly Designed Living Space With 4 Generously Sized Bedrooms Plus A Dedicated Office Area. The Home Has Been Fully Renovated With New Hardwood Floors, Pot Lights, Fresh Paint, And A Newer Kitchen Featuring Quartz Countertops And High-End Appliances, Including A GE Caf Stove And Fridge, Sirius Hood Vent (800CFM), And Bosch Dishwasher, All With 5-Year Extended Warranties. Additional 2024 Upgrades Include Zebra Blinds, Kitchen Lighting, CIOT Floor Tiles (Including The Powder Room), Light Fixtures, And A Beautifully Updated Staircase With New Pickets And Paint. The Backyard Is Enhanced With Cedars (2023) By The Stunning Blue Inground Large Pool Creating A Private Oasis For Relaxation. The Open-Concept Kitchen Leads To A Large Deck(To be Completed This Month), Perfect For Outdoor Gatherings, While The Absence Of A Sidewalk Ensures Ample Parking. The Completely Finished Walkout One Bedroom & Den Basement Apartment With A Separate Entrance And Its Own Laundry Offers Incredible Potential For Rental Income Or Multigenerational Living. With Two Entrances And A Prime Location In A Family-Friendly Neighborhood, This Move-In Ready Home Is A Must-See! |
| Extras: Located In One of the Best Neighbourhoods of Vaughan, Near All Amenities. Close to 427, 400, 407, Vaughn Mills, Vaughan Metropolitan Station, And Much More! |
| Price | $1,898,000 |
| Taxes: | $6573.52 |
| Address: | 53 Crown Cres , Vaughan, L4H 1S7, Ontario |
| Lot Size: | 40.52 x 123.85 (Feet) |
| Directions/Cross Streets: | Rutherford/Islington |
| Rooms: | 9 |
| Bedrooms: | 4 |
| Bedrooms +: | 1 |
| Kitchens: | 1 |
| Kitchens +: | 1 |
| Family Room: | Y |
| Basement: | Fin W/O, Sep Entrance |
| Approximatly Age: | 31-50 |
| Property Type: | Detached |
| Style: | 2-Storey |
| Exterior: | Brick |
| Garage Type: | Attached |
| (Parking/)Drive: | Available |
| Drive Parking Spaces: | 4 |
| Pool: | Inground |
| Other Structures: | Garden Shed |
| Approximatly Age: | 31-50 |
| Approximatly Square Footage: | 2500-3000 |
| Property Features: | Fenced Yard, Grnbelt/Conserv, Library, Park |
| Fireplace/Stove: | Y |
| Heat Source: | Gas |
| Heat Type: | Forced Air |
| Central Air Conditioning: | Central Air |
| Central Vac: | N |
| Sewers: | Sewers |
| Water: | Municipal |
$
%
Years
This calculator is for demonstration purposes only. Always consult a professional
financial advisor before making personal financial decisions.
| Although the information displayed is believed to be accurate, no warranties or representations are made of any kind. |
| RE/MAX PREMIER AMATUL WAHEED REAL ESTATE |
|
|

Mehdi Moghareh Abed
Sales Representative
Dir:
647-937-8237
Bus:
905-731-2000
Fax:
905-886-7556
| Virtual Tour | Book Showing | Email a Friend |
Jump To:
At a Glance:
| Type: | Freehold - Detached |
| Area: | York |
| Municipality: | Vaughan |
| Neighbourhood: | Sonoma Heights |
| Style: | 2-Storey |
| Lot Size: | 40.52 x 123.85(Feet) |
| Approximate Age: | 31-50 |
| Tax: | $6,573.52 |
| Beds: | 4+1 |
| Baths: | 4 |
| Fireplace: | Y |
| Pool: | Inground |
Locatin Map:
Payment Calculator:

