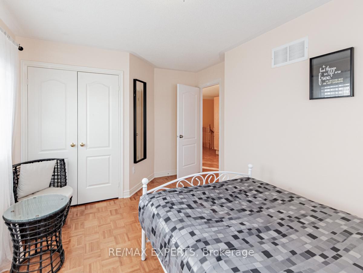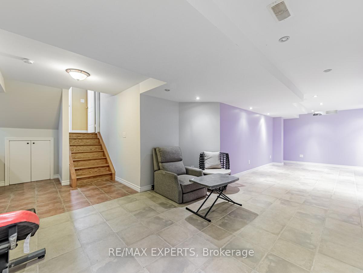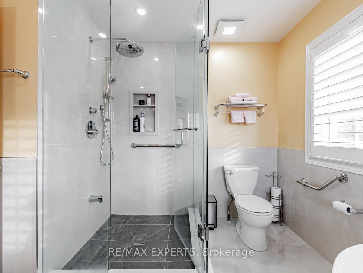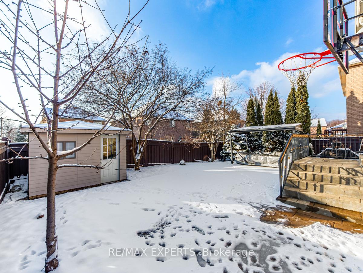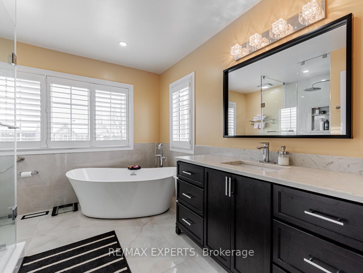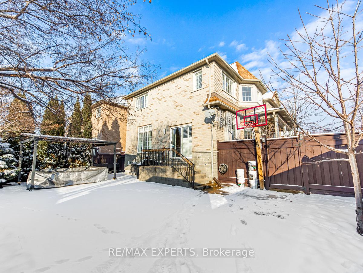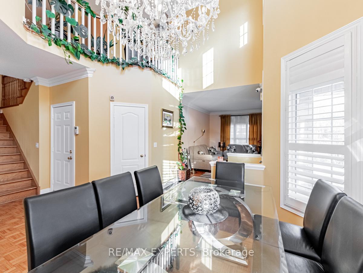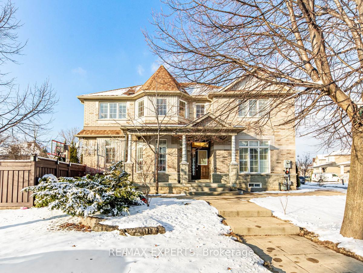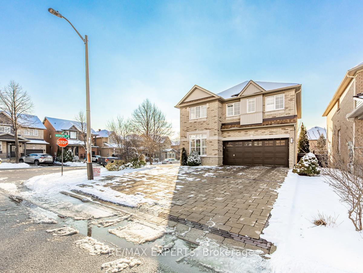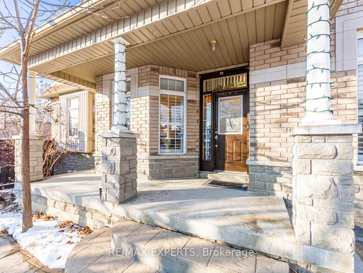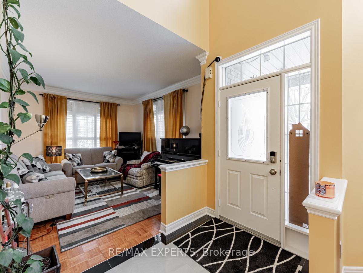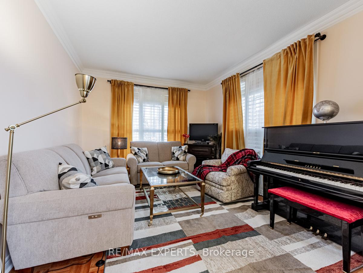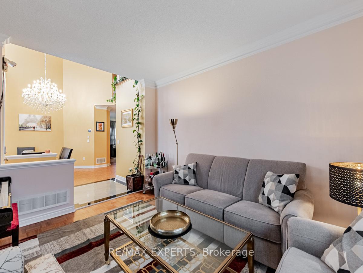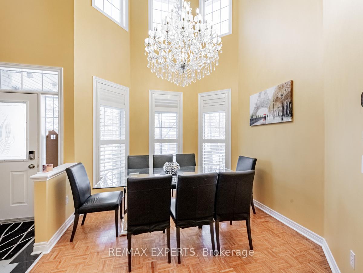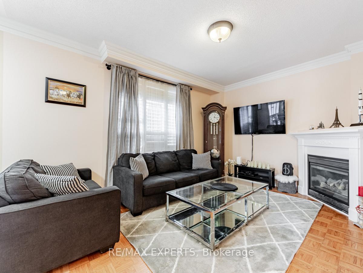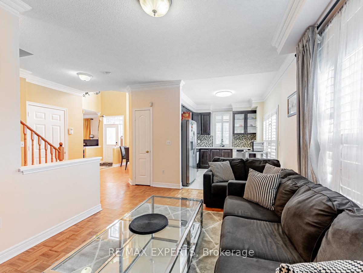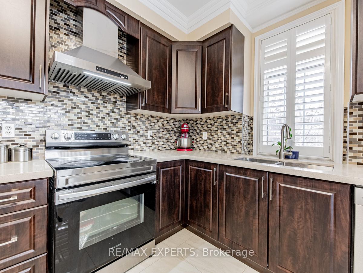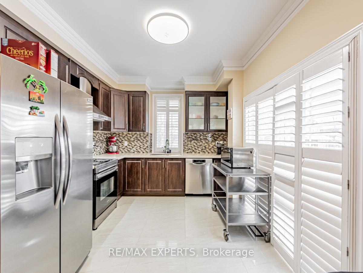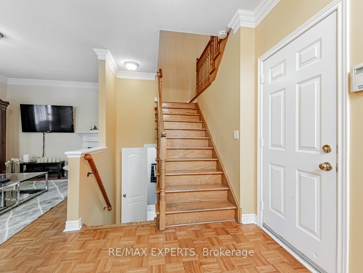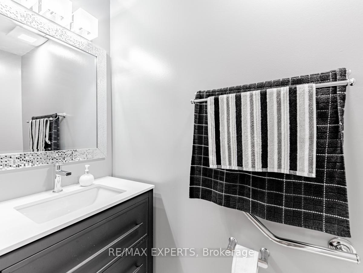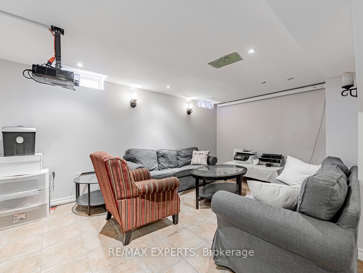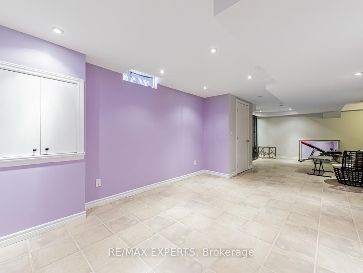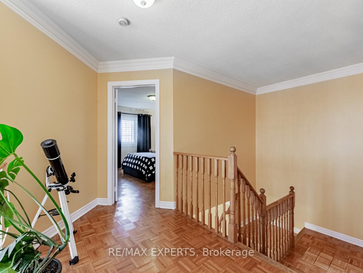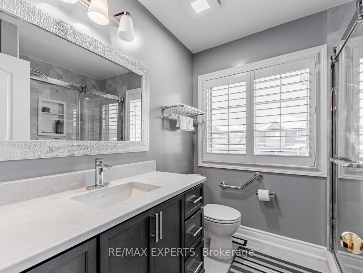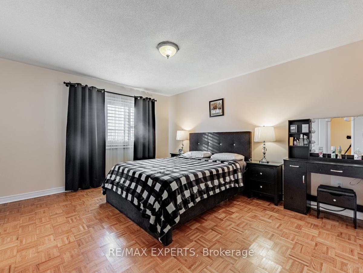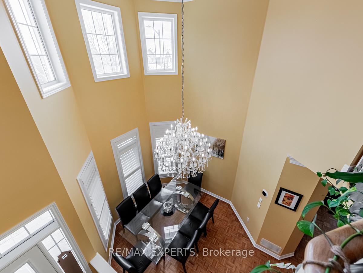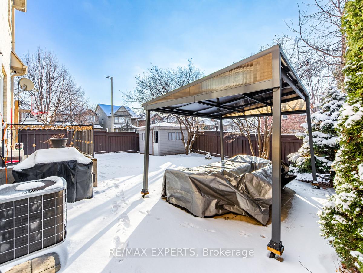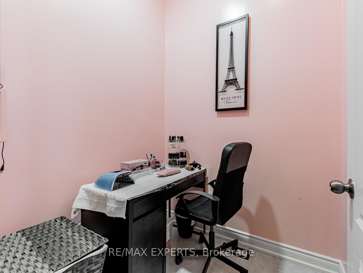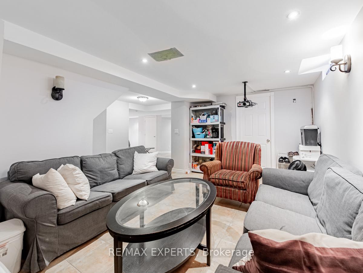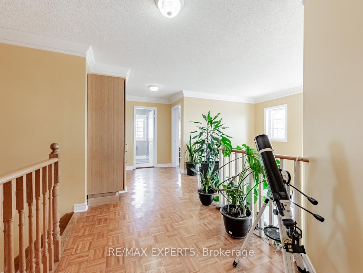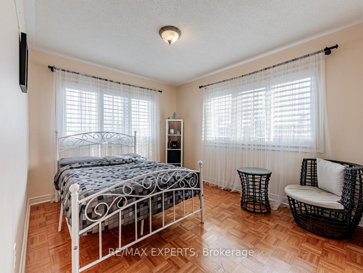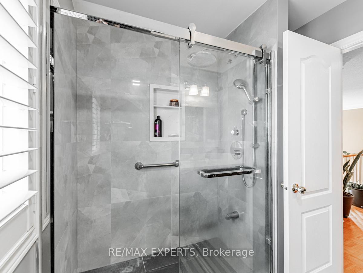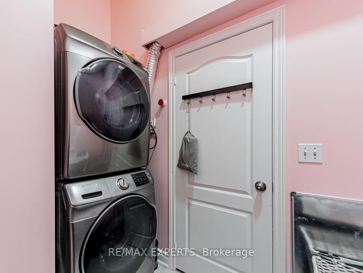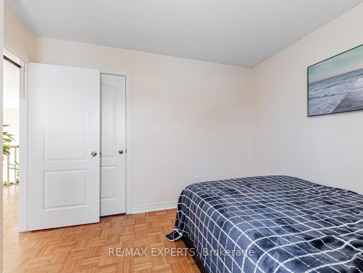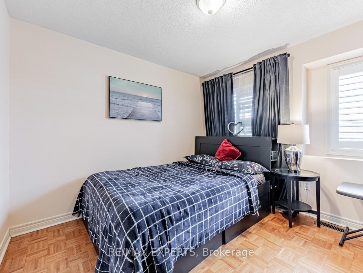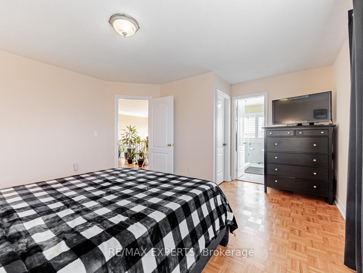$1,398,000
Available - For Sale
Listing ID: N11920812
40 Signet Way , Vaughan, L4H 2E3, Ontario
| Welcome To This Immaculate Home In The High-Demand Area Of Vellore Woods. Situated On A Very Quiet Walking Distance To Schools. Conveniently Close To Public Transit, Shopping, New Vaughan Hospital, Vaughan Mills, Wonderland, And Highways 400/407. Featuring A Bright, Open-Concept Layout With A Soaring Family Room Open To Above, Recently Renovated Kitchen, Updated Bathrooms, A Finished Basement, EV Charger, And Crown Moulding This Home Has It All. Enjoy The Beautifully Landscaped Yard, A Wide Interlocking Driveway, Spacious 51-Foot Lot, No Sidewalk And Much More. |
| Price | $1,398,000 |
| Taxes: | $5639.06 |
| Address: | 40 Signet Way , Vaughan, L4H 2E3, Ontario |
| Lot Size: | 33.10 x 90.12 (Feet) |
| Directions/Cross Streets: | WESTON RD/ RUTHERFORD RD |
| Rooms: | 8 |
| Rooms +: | 2 |
| Bedrooms: | 3 |
| Bedrooms +: | |
| Kitchens: | 1 |
| Family Room: | Y |
| Basement: | Finished |
| Approximatly Age: | 16-30 |
| Property Type: | Detached |
| Style: | 2-Storey |
| Exterior: | Brick |
| Garage Type: | Built-In |
| (Parking/)Drive: | Private |
| Drive Parking Spaces: | 4 |
| Pool: | None |
| Approximatly Age: | 16-30 |
| Approximatly Square Footage: | 2000-2500 |
| Property Features: | Hospital, Park, Public Transit, School |
| Fireplace/Stove: | Y |
| Heat Source: | Gas |
| Heat Type: | Forced Air |
| Central Air Conditioning: | Central Air |
| Central Vac: | N |
| Sewers: | Sewers |
| Water: | Municipal |
| Utilities-Cable: | Y |
| Utilities-Hydro: | Y |
| Utilities-Gas: | Y |
| Utilities-Telephone: | Y |
$
%
Years
This calculator is for demonstration purposes only. Always consult a professional
financial advisor before making personal financial decisions.
| Although the information displayed is believed to be accurate, no warranties or representations are made of any kind. |
| RE/MAX EXPERTS |
|
|

Mehdi Moghareh Abed
Sales Representative
Dir:
647-937-8237
Bus:
905-731-2000
Fax:
905-886-7556
| Virtual Tour | Book Showing | Email a Friend |
Jump To:
At a Glance:
| Type: | Freehold - Detached |
| Area: | York |
| Municipality: | Vaughan |
| Neighbourhood: | Vellore Village |
| Style: | 2-Storey |
| Lot Size: | 33.10 x 90.12(Feet) |
| Approximate Age: | 16-30 |
| Tax: | $5,639.06 |
| Beds: | 3 |
| Baths: | 3 |
| Fireplace: | Y |
| Pool: | None |
Locatin Map:
Payment Calculator:

