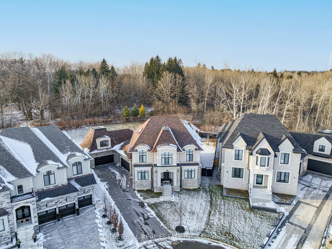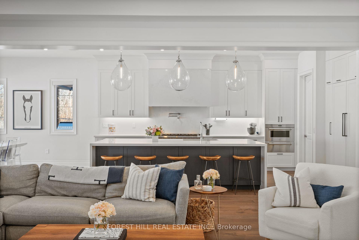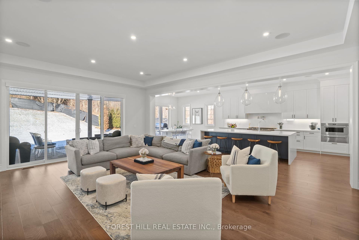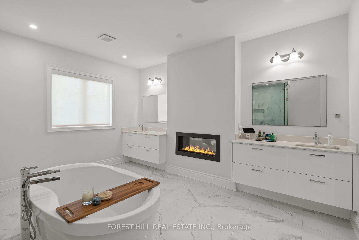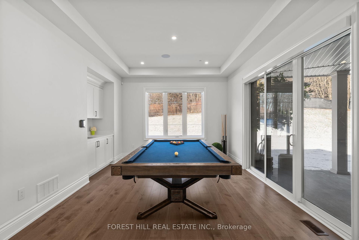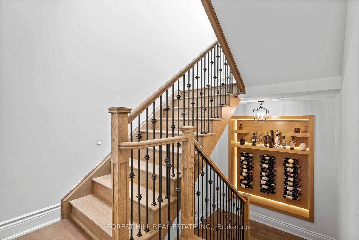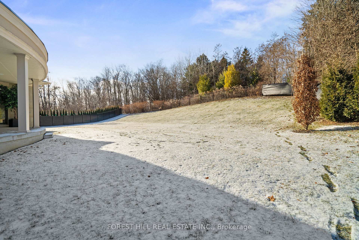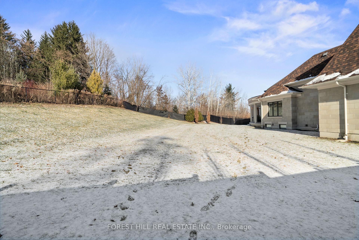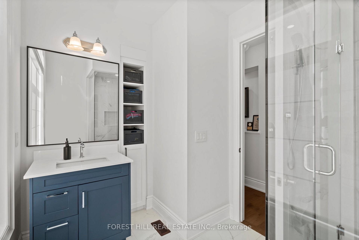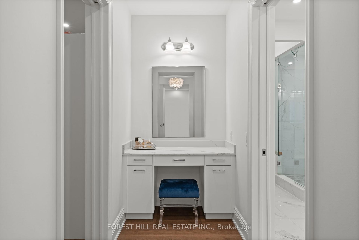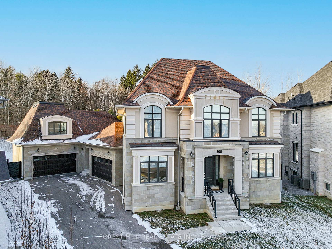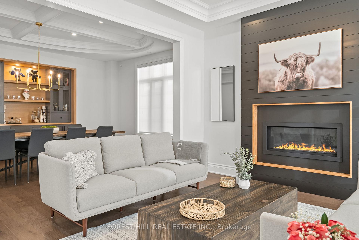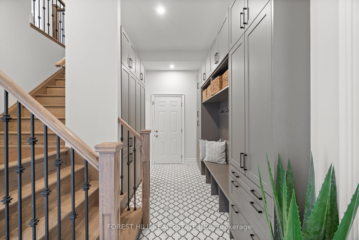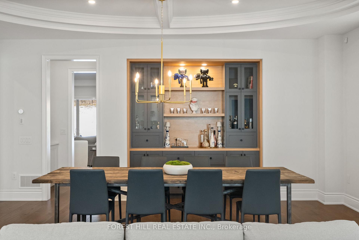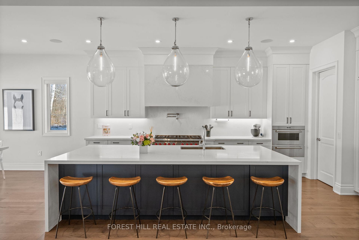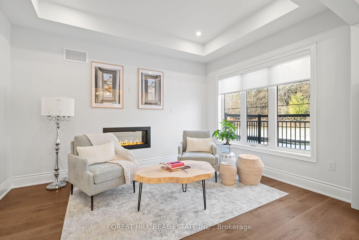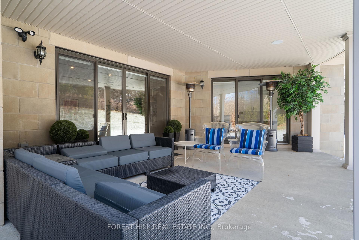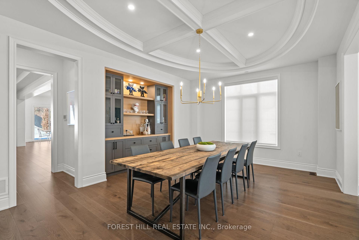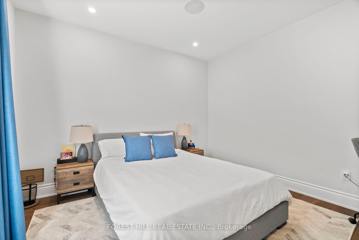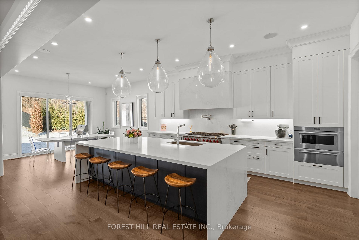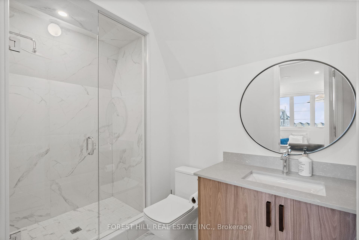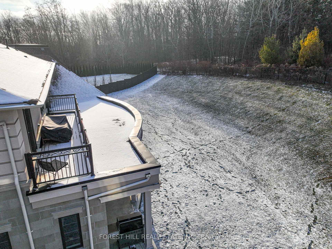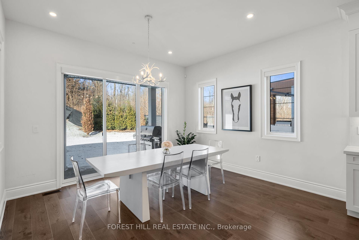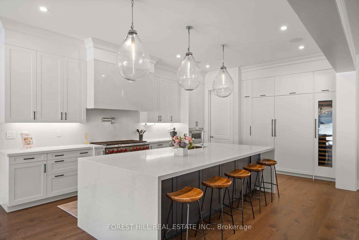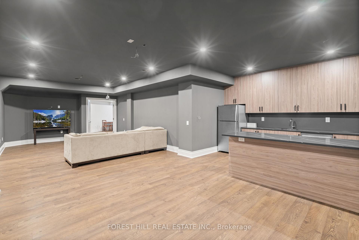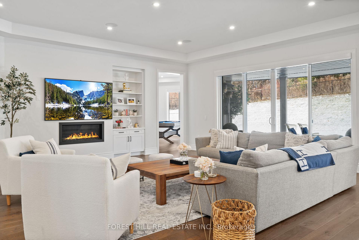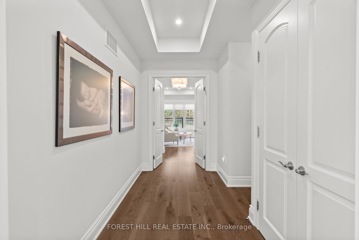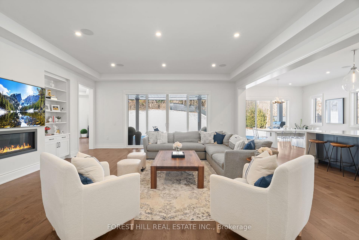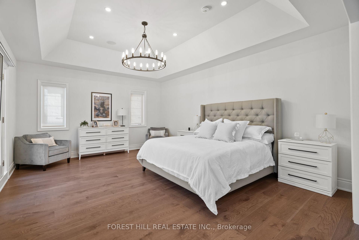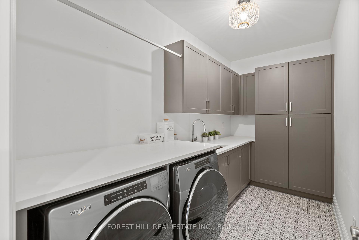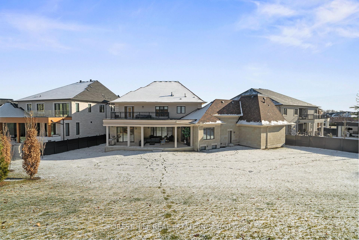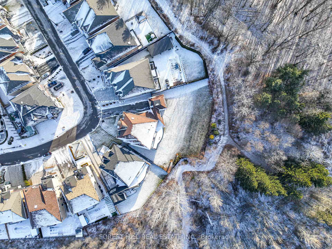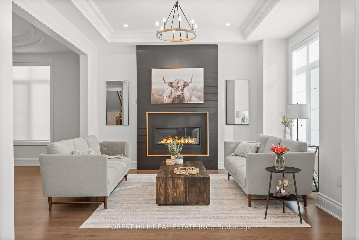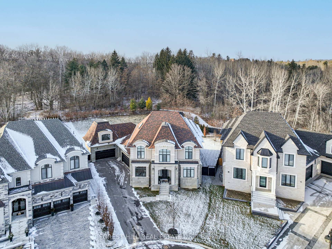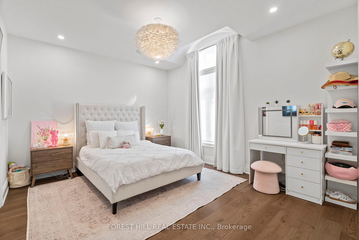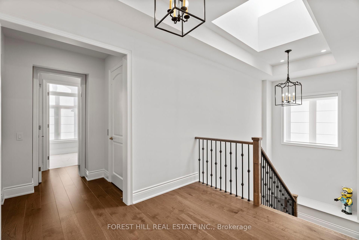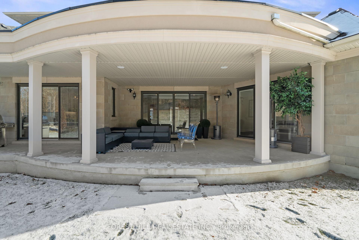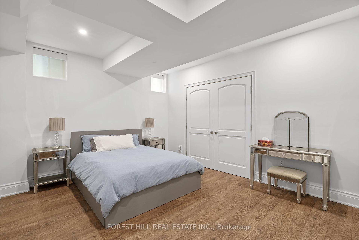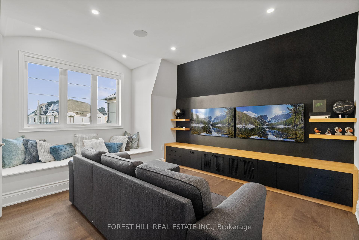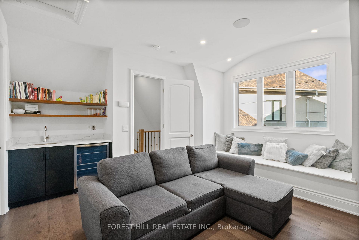$4,765,800
Available - For Sale
Listing ID: N11920797
108 Lady Jessica Dr , Vaughan, L6A 4Z7, Ontario
| Welcome to 108 Lady Jessica Drive, an extraordinary custom-built home by Country Wide Homes, located in the prestigious Enclaves of Vaughan. This stunning residence offers approximately 8,200 sq. ft. of luxurious living space and features 5+3 bedrooms and 9 bathrooms. Situated on one of the largest lots in the community, with an impressive 150-foot width backing onto a serene ravine surrounded by mature trees, this property provides unmatched privacy and tranquility. Designed with no expense spared, the home boasts soaring 10-foot ceilings on the main floor, 9-foot ceilings on the second floor and fully finished basement, four garages, an elevator, 400-amp service, and full automation for modern convenience. The main level includes a private office, elegant formal living and dining rooms, and an oversized chefs kitchen that seamlessly flows into the spacious family room, all with spectacular views of the lush backyard. The home also features a massive driveway that can accommodate up to 10 cars, ensuring ample space for guests or family vehicles. Every detail reflects quality designer finishes, exuding sophistication and elegance throughout. The primary suite is a luxurious retreat, featuring a formal sitting area, an expansive custom walk-in closet, and a spa-inspired ensuite. Each additional bedroom is generously sized with its own ensuite and large closet, ensuring comfort and privacy. Additionally, quotes have been obtained for creating a dream backyard oasis, including a pool and cabana. Combining unparalleled craftsmanship, premium features, and an exquisite setting, 108 Lady Jessica Drive is the ultimate in luxury living. |
| Price | $4,765,800 |
| Taxes: | $17917.00 |
| Address: | 108 Lady Jessica Dr , Vaughan, L6A 4Z7, Ontario |
| Lot Size: | 44.19 x 187.52 (Feet) |
| Directions/Cross Streets: | Dufferin St / Teston Rd |
| Rooms: | 12 |
| Bedrooms: | 5 |
| Bedrooms +: | 3 |
| Kitchens: | 1 |
| Kitchens +: | 1 |
| Family Room: | Y |
| Basement: | Finished |
| Property Type: | Detached |
| Style: | 2-Storey |
| Exterior: | Stone, Stucco/Plaster |
| Garage Type: | Attached |
| (Parking/)Drive: | Pvt Double |
| Drive Parking Spaces: | 8 |
| Pool: | None |
| Property Features: | Ravine, Wooded/Treed |
| Fireplace/Stove: | Y |
| Heat Source: | Gas |
| Heat Type: | Forced Air |
| Central Air Conditioning: | Central Air |
| Central Vac: | N |
| Laundry Level: | Upper |
| Elevator Lift: | Y |
| Sewers: | Sewers |
| Water: | Municipal |
$
%
Years
This calculator is for demonstration purposes only. Always consult a professional
financial advisor before making personal financial decisions.
| Although the information displayed is believed to be accurate, no warranties or representations are made of any kind. |
| FOREST HILL REAL ESTATE INC. |
|
|

Mehdi Moghareh Abed
Sales Representative
Dir:
647-937-8237
Bus:
905-731-2000
Fax:
905-886-7556
| Virtual Tour | Book Showing | Email a Friend |
Jump To:
At a Glance:
| Type: | Freehold - Detached |
| Area: | York |
| Municipality: | Vaughan |
| Neighbourhood: | Patterson |
| Style: | 2-Storey |
| Lot Size: | 44.19 x 187.52(Feet) |
| Tax: | $17,917 |
| Beds: | 5+3 |
| Baths: | 9 |
| Fireplace: | Y |
| Pool: | None |
Locatin Map:
Payment Calculator:

