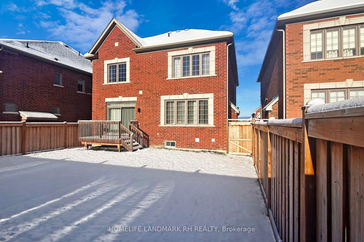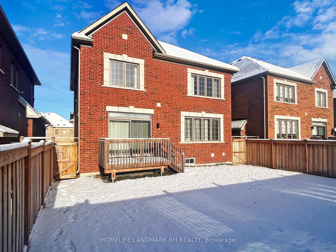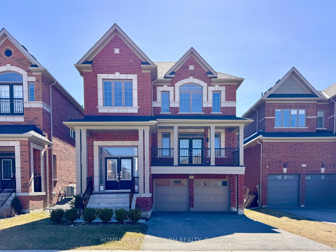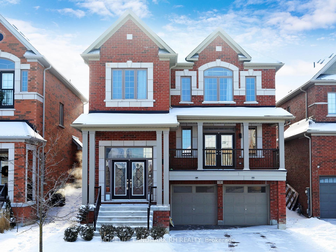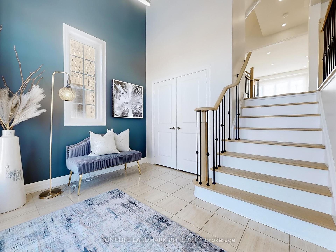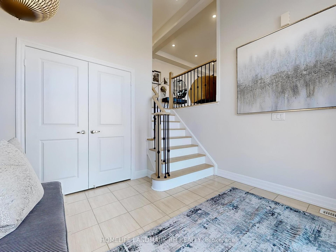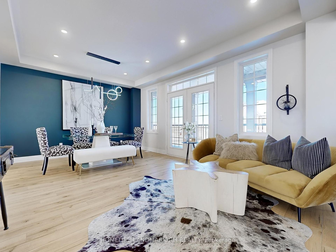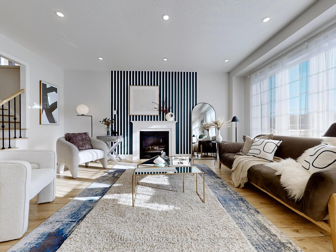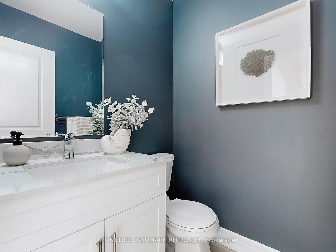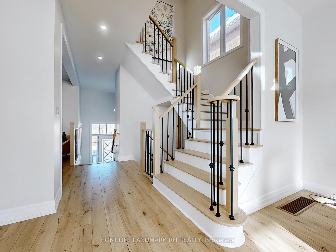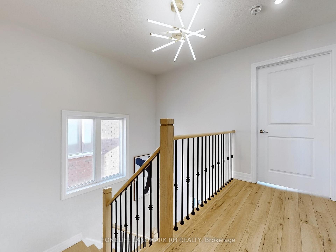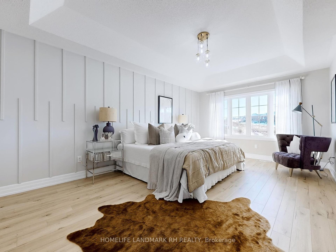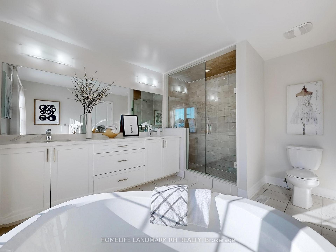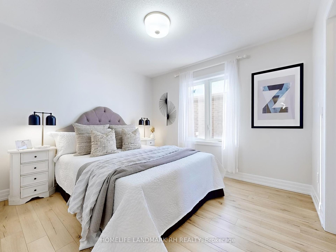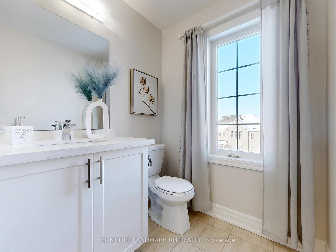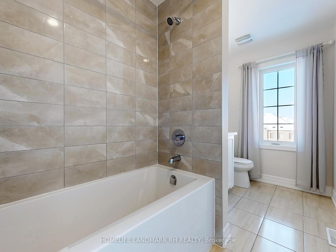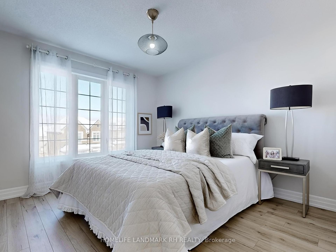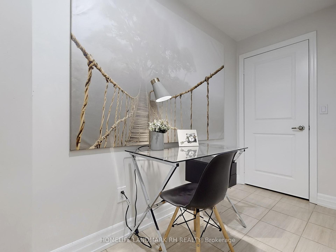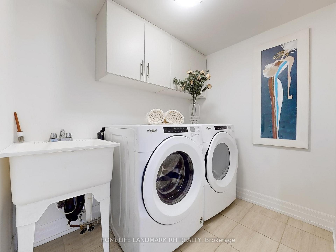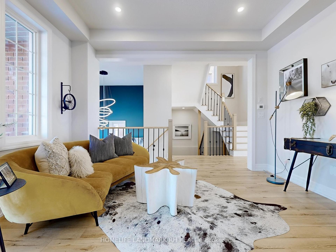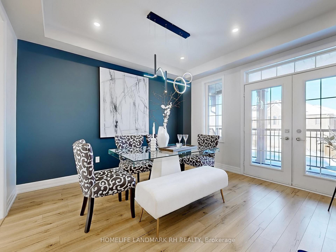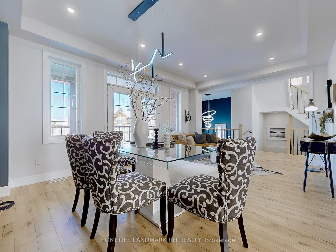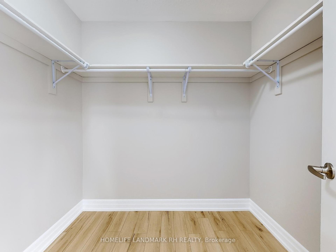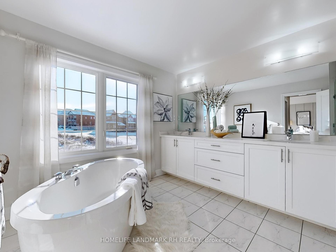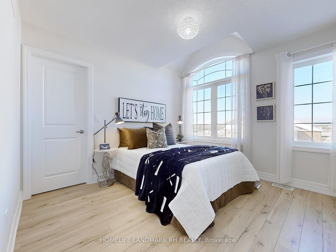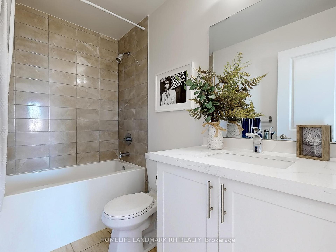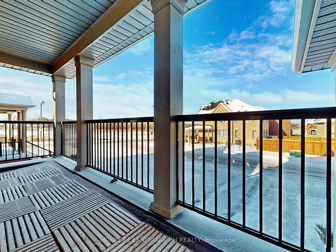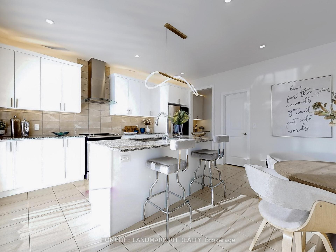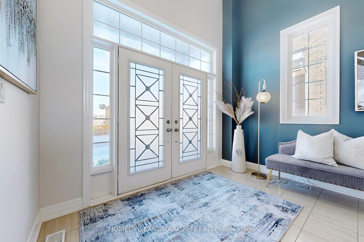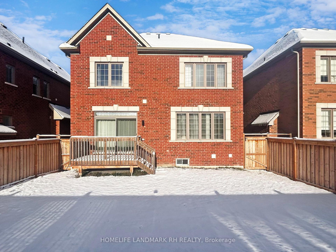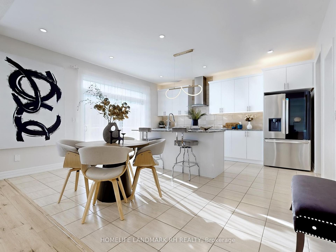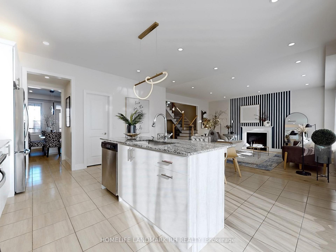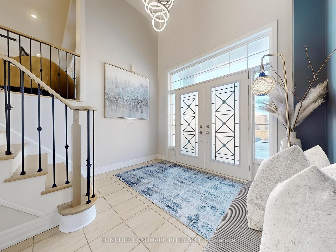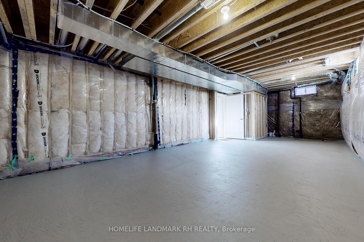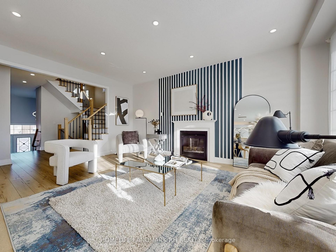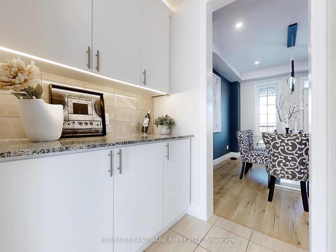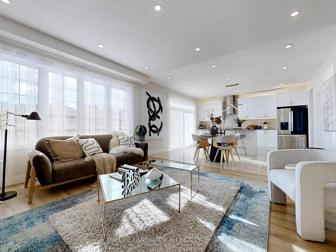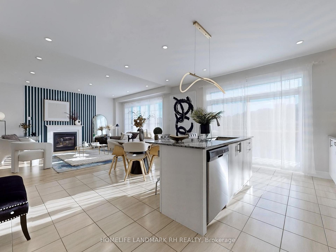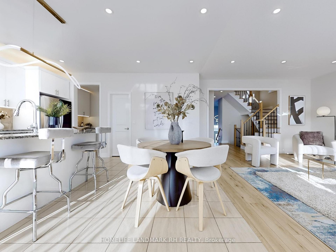$1,288,000
Available - For Sale
Listing ID: N11920584
3 Prosperity Way , East Gwillimbury, L9N 0V1, Ontario
| 5 Yr New Double Car Garage Detached in High Demand Location. Over 2600 S.F + Unfin. Bsmt. Wrought Iron Glass Double Door Entrance w/ 2 Story open to above foyer. 9' Ceiling on Main. $$$ Upgrades: Pot Lights & Laminate flooring throughout. Open Concept Living/Dining w/Walk-Out to large terrace. Oak Staircase w/Iron pickets. Gourmet kitchen w/Quartz Countertop, Centre Island, Backsplash, Servery & Walk-In Pantry. Extended Cabinet w/ Moulding & Valance Lighting. Large Primary bdrm w/His & Hers closets and 5 Piece Ensuite. Direct access to garage. Long Driveway can park 4 cars. Large fenced south facing backyard. |
| Extras: Steps to parks & public transit. Close to Costco, Supermarket, shopping, restaurants, golf, trails, Mins to East Gwillimbury GO, Hwy 404 & 400... |
| Price | $1,288,000 |
| Taxes: | $5435.03 |
| Address: | 3 Prosperity Way , East Gwillimbury, L9N 0V1, Ontario |
| Lot Size: | 40.38 x 100.20 (Feet) |
| Directions/Cross Streets: | Yonge / Green Lane |
| Rooms: | 11 |
| Bedrooms: | 4 |
| Bedrooms +: | |
| Kitchens: | 1 |
| Family Room: | Y |
| Basement: | Sep Entrance, Unfinished |
| Approximatly Age: | 0-5 |
| Property Type: | Detached |
| Style: | 2-Storey |
| Exterior: | Brick |
| Garage Type: | Built-In |
| (Parking/)Drive: | Pvt Double |
| Drive Parking Spaces: | 4 |
| Pool: | None |
| Approximatly Age: | 0-5 |
| Approximatly Square Footage: | 2500-3000 |
| Property Features: | Golf, Grnbelt/Conserv, Lake/Pond, Library, Public Transit, Rec Centre |
| Fireplace/Stove: | Y |
| Heat Source: | Gas |
| Heat Type: | Forced Air |
| Central Air Conditioning: | Central Air |
| Central Vac: | N |
| Elevator Lift: | N |
| Sewers: | Sewers |
| Water: | Municipal |
| Utilities-Cable: | A |
| Utilities-Hydro: | A |
| Utilities-Gas: | A |
| Utilities-Telephone: | A |
$
%
Years
This calculator is for demonstration purposes only. Always consult a professional
financial advisor before making personal financial decisions.
| Although the information displayed is believed to be accurate, no warranties or representations are made of any kind. |
| HOMELIFE LANDMARK RH REALTY |
|
|

Mehdi Moghareh Abed
Sales Representative
Dir:
647-937-8237
Bus:
905-731-2000
Fax:
905-886-7556
| Virtual Tour | Book Showing | Email a Friend |
Jump To:
At a Glance:
| Type: | Freehold - Detached |
| Area: | York |
| Municipality: | East Gwillimbury |
| Neighbourhood: | Holland Landing |
| Style: | 2-Storey |
| Lot Size: | 40.38 x 100.20(Feet) |
| Approximate Age: | 0-5 |
| Tax: | $5,435.03 |
| Beds: | 4 |
| Baths: | 4 |
| Fireplace: | Y |
| Pool: | None |
Locatin Map:
Payment Calculator:

