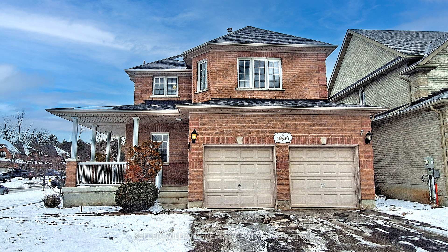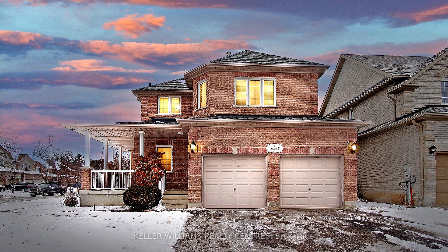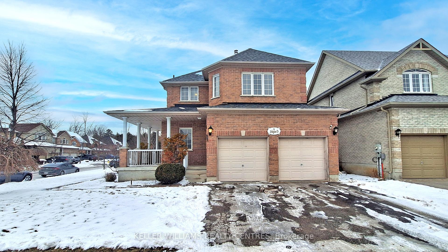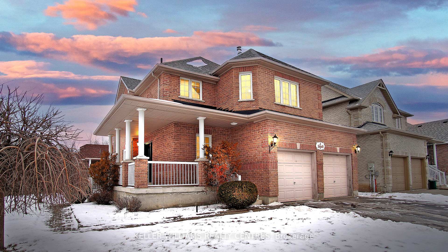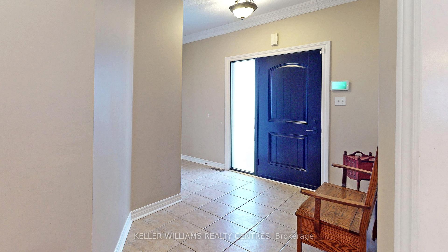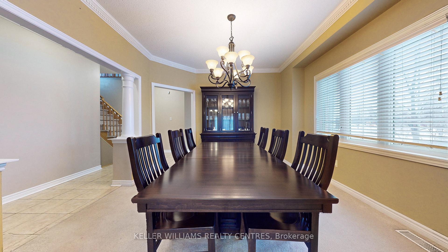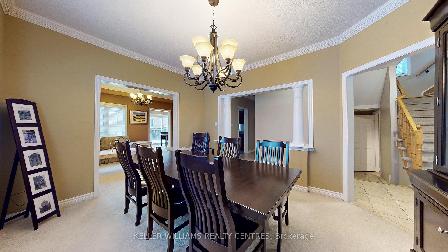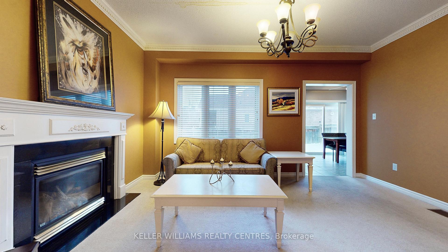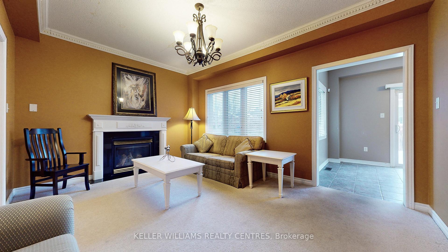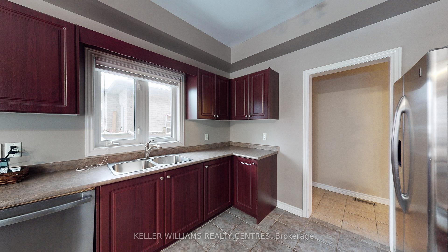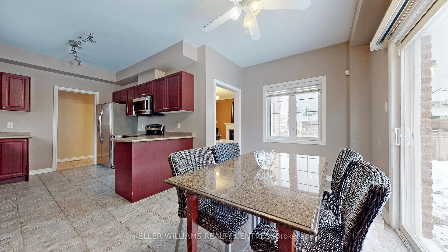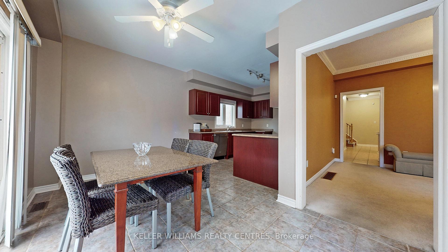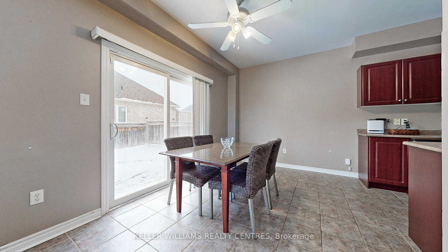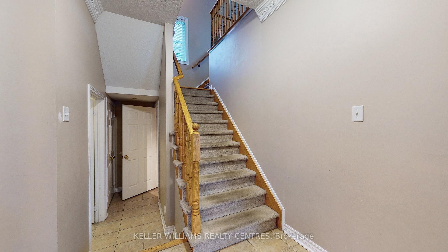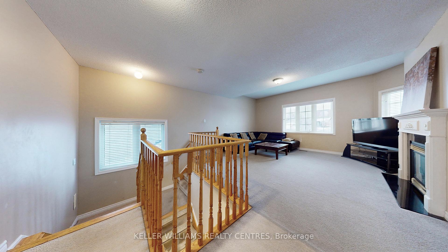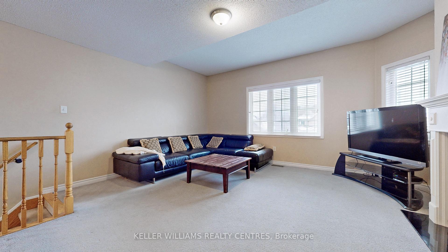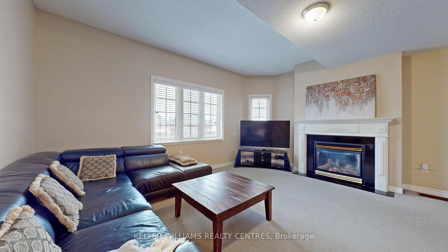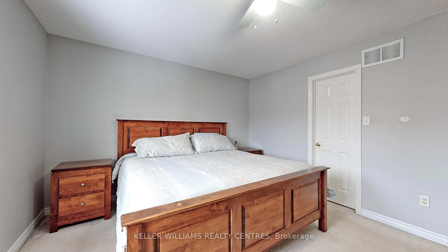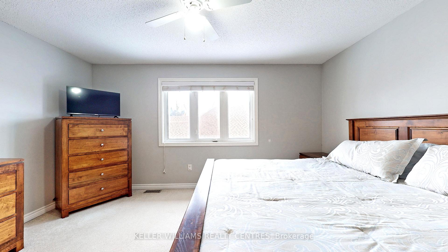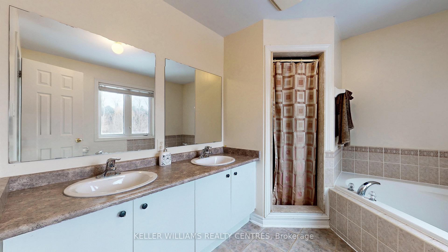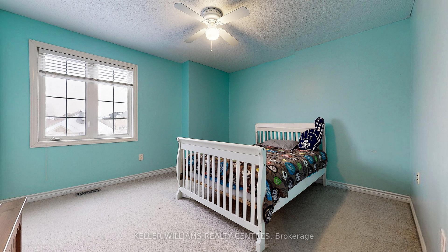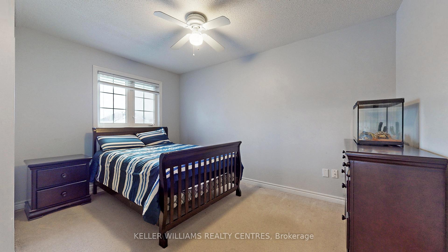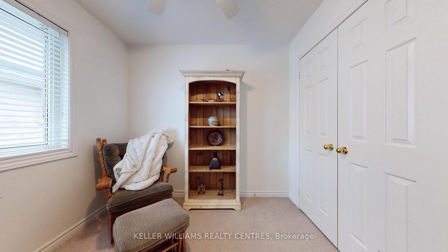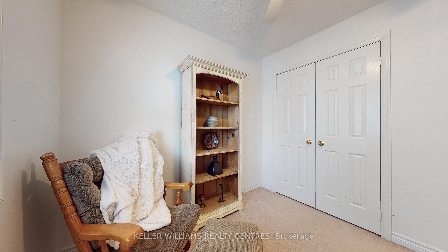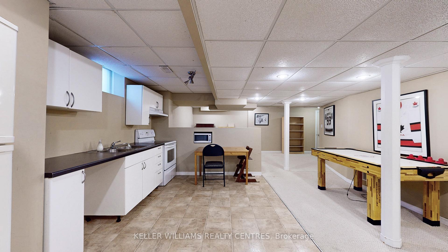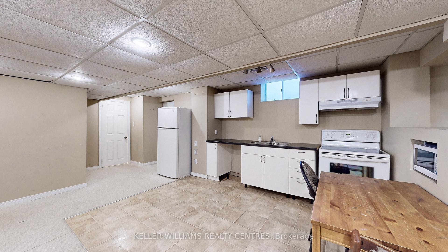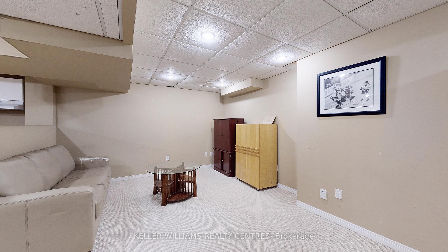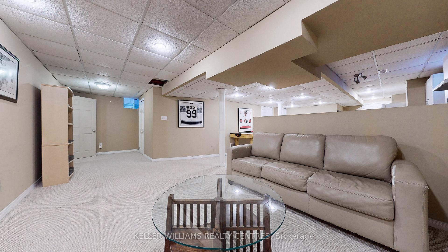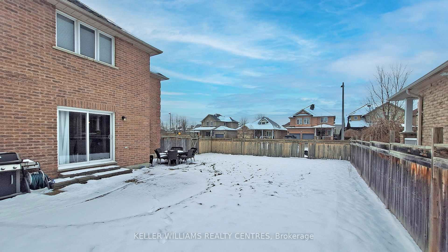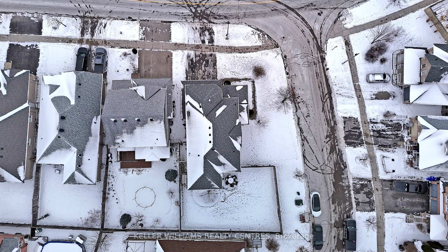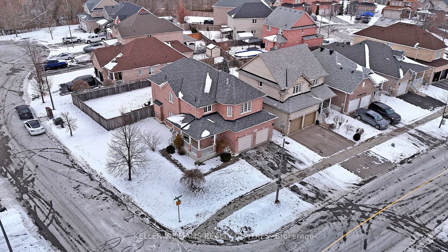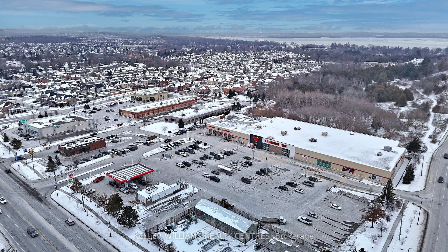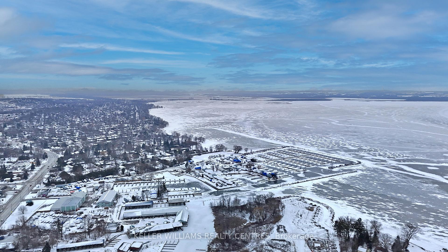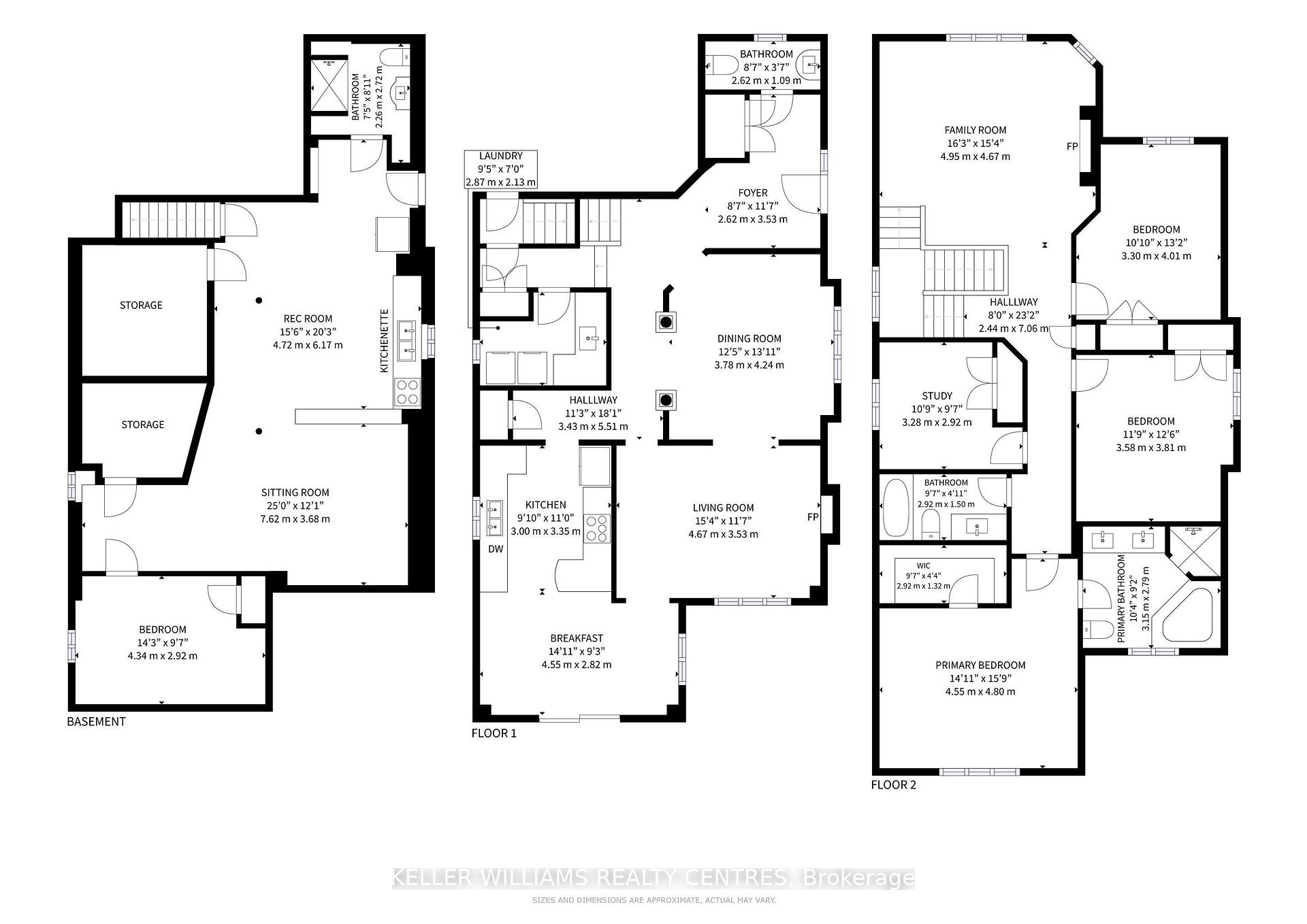$949,000
Available - For Sale
Listing ID: N11920536
36 Arlington Dr , Georgina, L4P 4H5, Ontario
| Charming 4-bedroom home in Keswick with endless potential!Welcome to this spacious and versatile 4-bedroom home in the heart of Keswick, just a short drive from the shores of Lake Simcoe. Whether you're a first-time buyer, an investor, or a growing family, this property offers incredible potential to make it your own. Some features you'll love! Spacious Main Floor: A welcoming layout with large windows, letting in plenty of natural light. Separate Basement Kitchen: Equipped with its own kitchen, the basement offers fantastic potential for an in-law suite or additional family living space. Great Location: Conveniently close to schools, parks, shopping, and public transit. This home requires a little TLC, but with some updates and your personal touch, it could shine as your dream home or a valuable investment property. Don't miss this opportunity to own a home with so much to offer in one of Keswick's desirable neighborhoods. |
| Extras: Includes: Fridge x2, Stove x2, Dish washer, Washer, Dryer, AELFs |
| Price | $949,000 |
| Taxes: | $5664.90 |
| Address: | 36 Arlington Dr , Georgina, L4P 4H5, Ontario |
| Lot Size: | 97.05 x 61.34 (Feet) |
| Directions/Cross Streets: | Arlington & Woodbine |
| Rooms: | 8 |
| Rooms +: | 2 |
| Bedrooms: | 4 |
| Bedrooms +: | 1 |
| Kitchens: | 2 |
| Family Room: | Y |
| Basement: | Finished |
| Property Type: | Detached |
| Style: | 2-Storey |
| Exterior: | Brick |
| Garage Type: | Built-In |
| (Parking/)Drive: | Pvt Double |
| Drive Parking Spaces: | 2 |
| Pool: | None |
| Fireplace/Stove: | Y |
| Heat Source: | Gas |
| Heat Type: | Forced Air |
| Central Air Conditioning: | Central Air |
| Central Vac: | N |
| Sewers: | Sewers |
| Water: | Municipal |
$
%
Years
This calculator is for demonstration purposes only. Always consult a professional
financial advisor before making personal financial decisions.
| Although the information displayed is believed to be accurate, no warranties or representations are made of any kind. |
| KELLER WILLIAMS REALTY CENTRES |
|
|

Mehdi Moghareh Abed
Sales Representative
Dir:
647-937-8237
Bus:
905-731-2000
Fax:
905-886-7556
| Virtual Tour | Book Showing | Email a Friend |
Jump To:
At a Glance:
| Type: | Freehold - Detached |
| Area: | York |
| Municipality: | Georgina |
| Neighbourhood: | Keswick North |
| Style: | 2-Storey |
| Lot Size: | 97.05 x 61.34(Feet) |
| Tax: | $5,664.9 |
| Beds: | 4+1 |
| Baths: | 4 |
| Fireplace: | Y |
| Pool: | None |
Locatin Map:
Payment Calculator:

