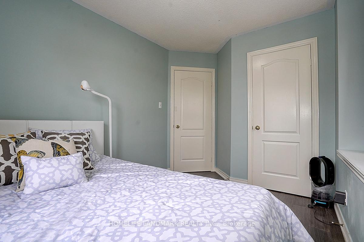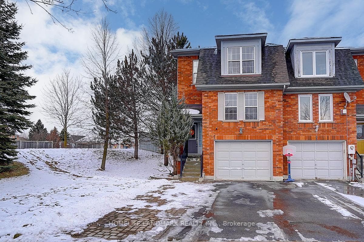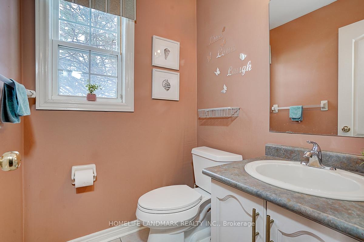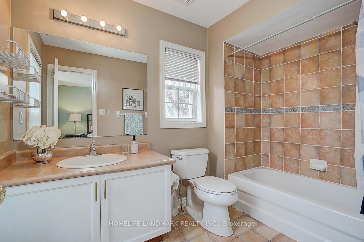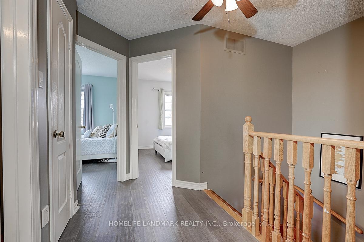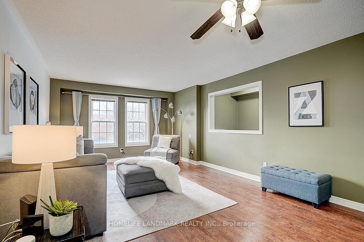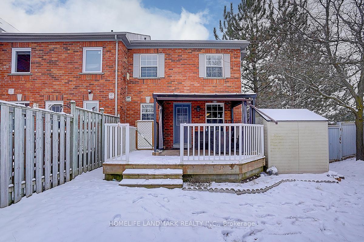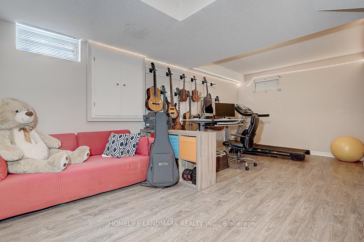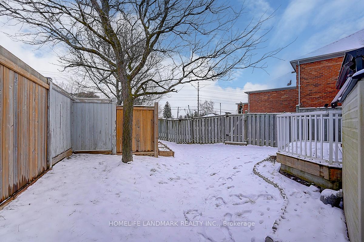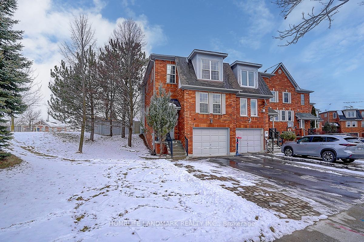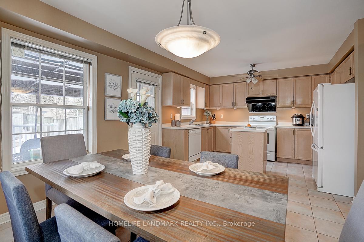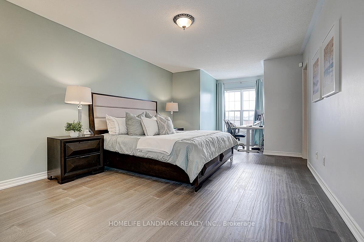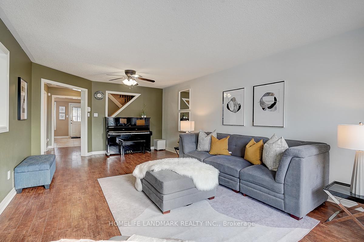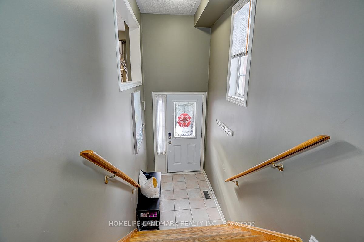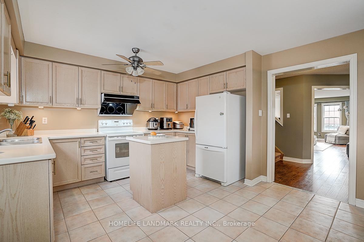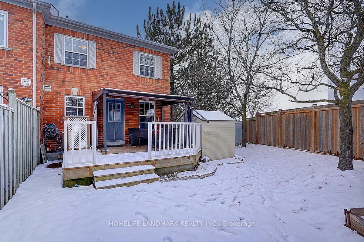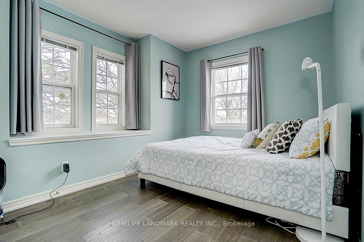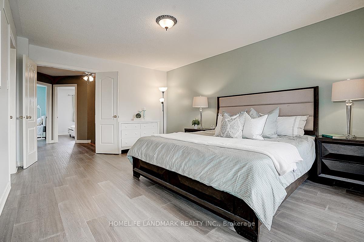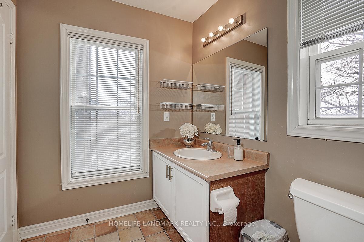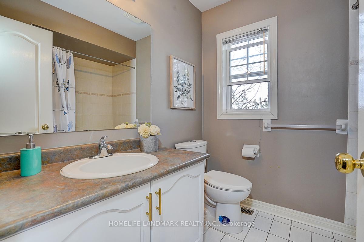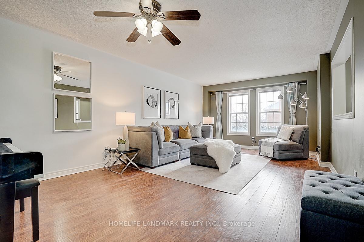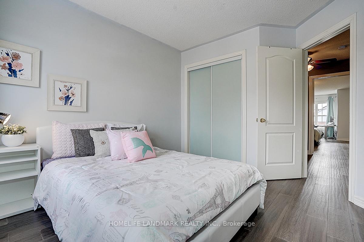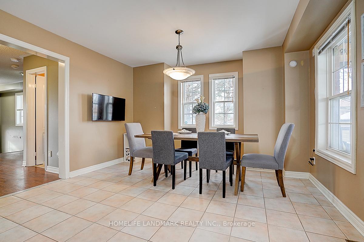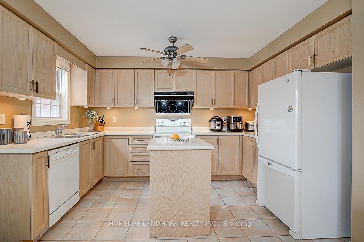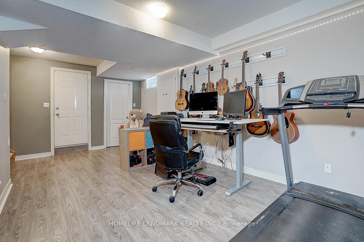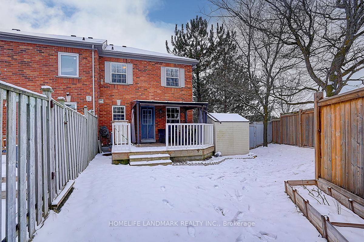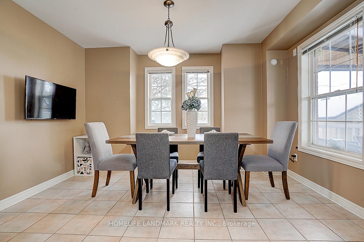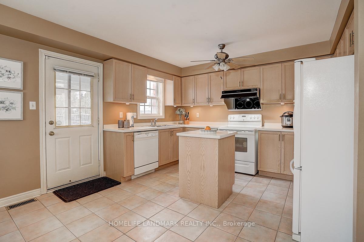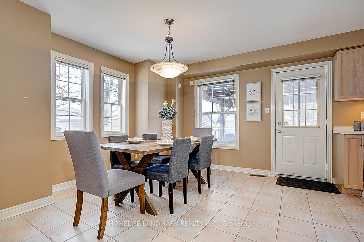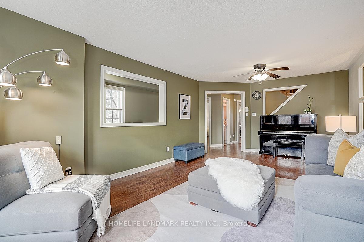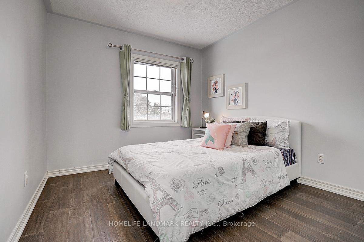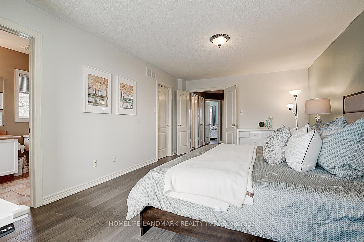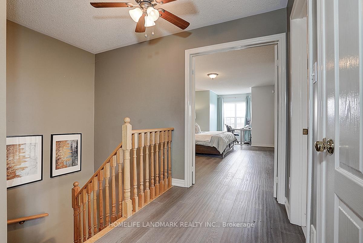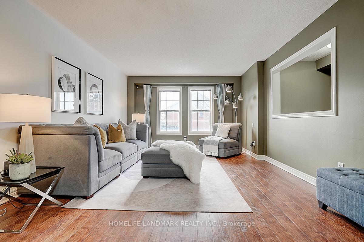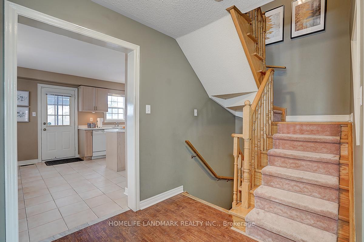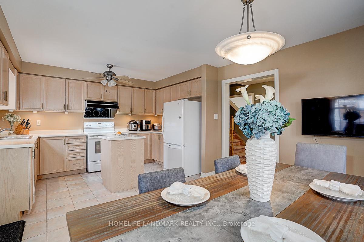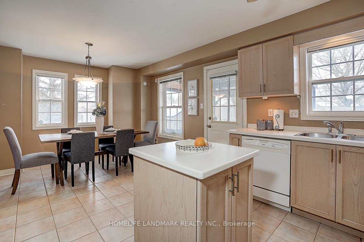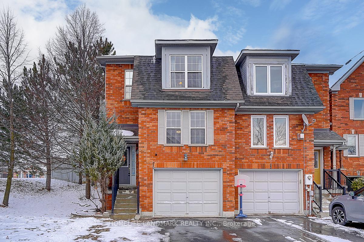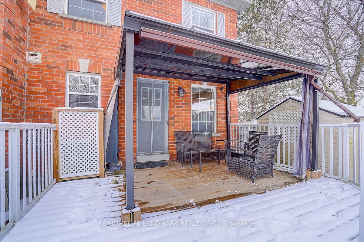$989,000
Available - For Sale
Listing ID: N11920472
1 Milloy Pl , Aurora, L4G 7L1, Ontario
| Stunning End Unit Freehold Townhome In A Prime Neighbourhood! This Exceptional Property Features An Extra-Wide Lot With 3+ Car Parking And An Oversized Garage For Ample Storage. This Bright And Spacious Home Features A Thoughtfully Designed Open-Concept Living And Dining Area, A Large Eat-In Kitchen With A Center Island, And A Walkout To A Private, Fully Fenced Backyard Complete With A Finished Deck, Perfect For Entertaining. The Upper Floor Showcases A Spacious Master Bedroom With A Working Or Relax Area, Walk-In Closet, And A 4-Piece Ensuite, Alongside Upgraded Flooring Throughout. The Finished Basement Offers Additional Recreational Space. Nestled In A Highly Desirable Location, This Home Is Steps Away From Top-Rated Schools, Community Centres, Plazas, Supermarkets, Parks, Scenic Trails And All Amenities, Ensuring A Vibrant And Convenient Lifestyle. Don't Miss This Opportunity! |
| Extras: Beautifully Appointed Through Out. Includes All Appliances, All Light Fixtures And All Window Coverings. Garage Entry Into Home Through Lower Level. Ample Parking With Driveway Extension. Perfect Home For Young Couple Or Empty Nesters! |
| Price | $989,000 |
| Taxes: | $4757.60 |
| Address: | 1 Milloy Pl , Aurora, L4G 7L1, Ontario |
| Lot Size: | 21.43 x 43.01 (Metres) |
| Directions/Cross Streets: | Bayview/Stone/Milloy |
| Rooms: | 5 |
| Rooms +: | 1 |
| Bedrooms: | 3 |
| Bedrooms +: | |
| Kitchens: | 1 |
| Family Room: | Y |
| Basement: | Finished |
| Property Type: | Att/Row/Twnhouse |
| Style: | 2-Storey |
| Exterior: | Brick |
| Garage Type: | Built-In |
| (Parking/)Drive: | Mutual |
| Drive Parking Spaces: | 3 |
| Pool: | None |
| Approximatly Square Footage: | 1500-2000 |
| Fireplace/Stove: | N |
| Heat Source: | Gas |
| Heat Type: | Forced Air |
| Central Air Conditioning: | Central Air |
| Central Vac: | Y |
| Sewers: | Sewers |
| Water: | Municipal |
| Utilities-Cable: | Y |
| Utilities-Hydro: | Y |
| Utilities-Gas: | Y |
| Utilities-Telephone: | Y |
$
%
Years
This calculator is for demonstration purposes only. Always consult a professional
financial advisor before making personal financial decisions.
| Although the information displayed is believed to be accurate, no warranties or representations are made of any kind. |
| HOMELIFE LANDMARK REALTY INC. |
|
|

Mehdi Moghareh Abed
Sales Representative
Dir:
647-937-8237
Bus:
905-731-2000
Fax:
905-886-7556
| Virtual Tour | Book Showing | Email a Friend |
Jump To:
At a Glance:
| Type: | Freehold - Att/Row/Twnhouse |
| Area: | York |
| Municipality: | Aurora |
| Neighbourhood: | Aurora Grove |
| Style: | 2-Storey |
| Lot Size: | 21.43 x 43.01(Metres) |
| Tax: | $4,757.6 |
| Beds: | 3 |
| Baths: | 3 |
| Fireplace: | N |
| Pool: | None |
Locatin Map:
Payment Calculator:


