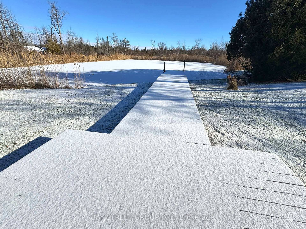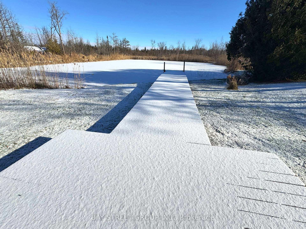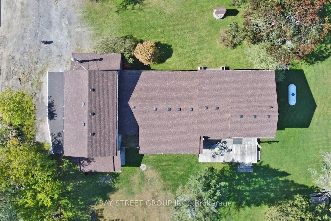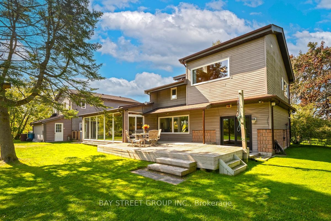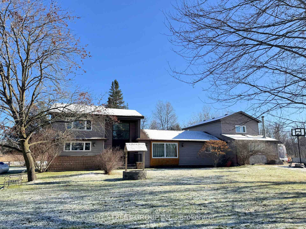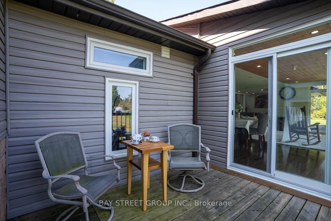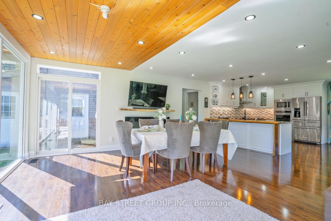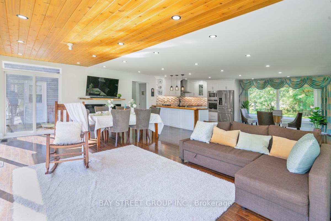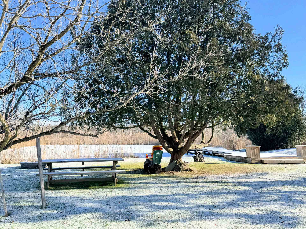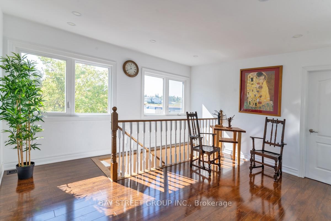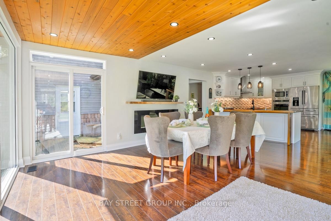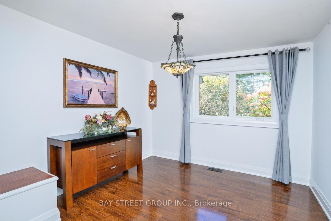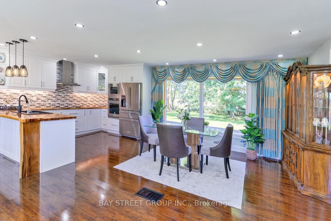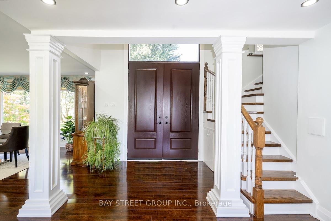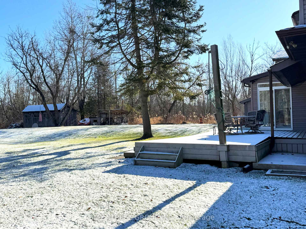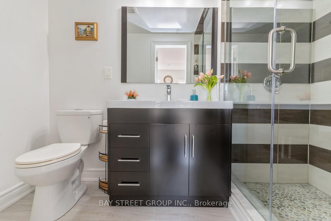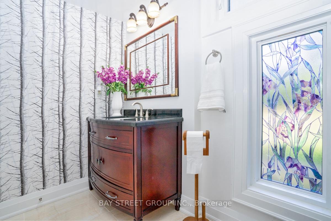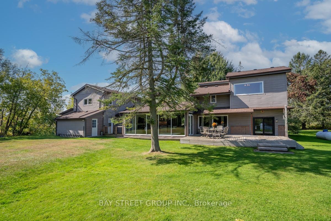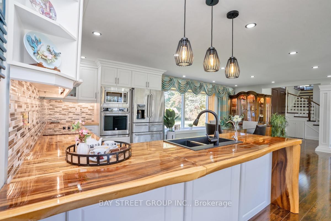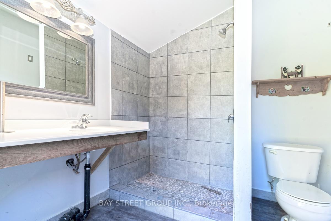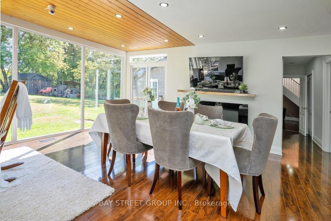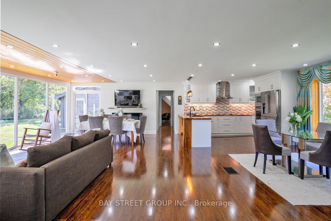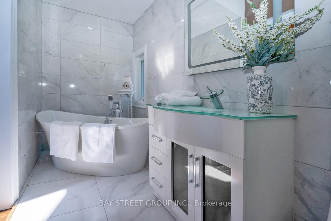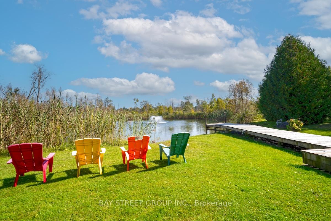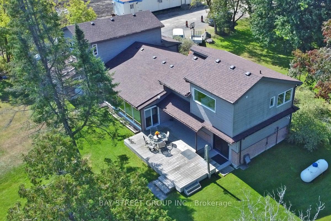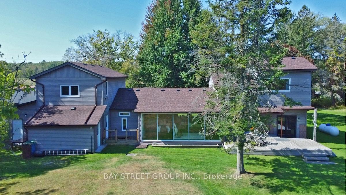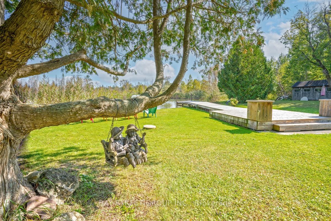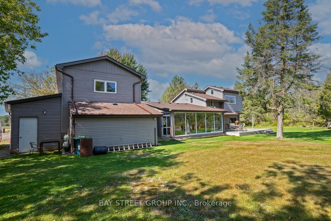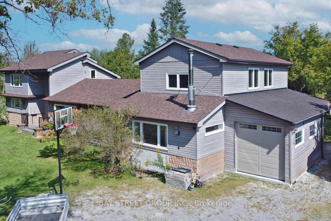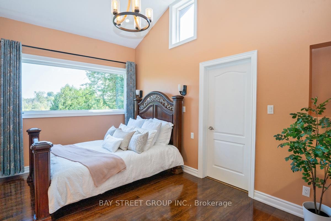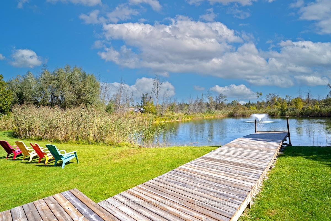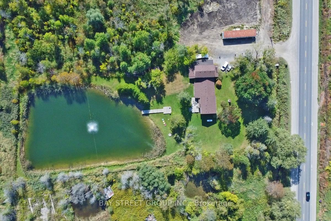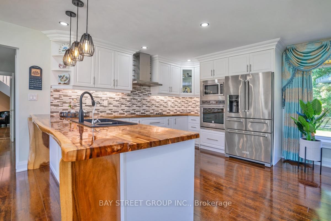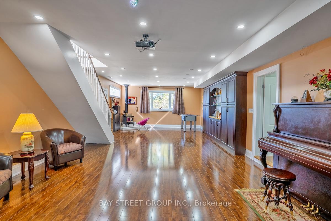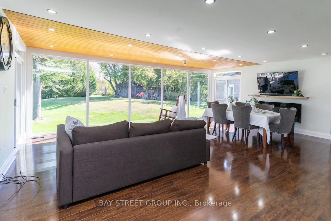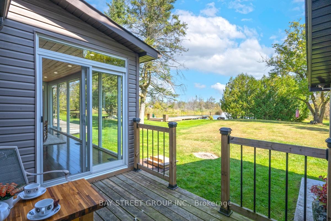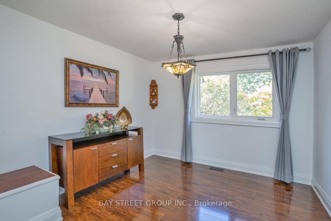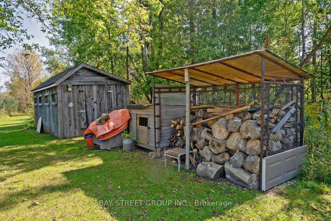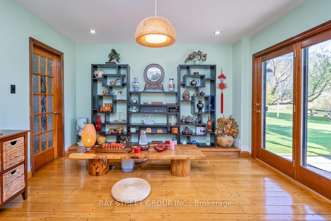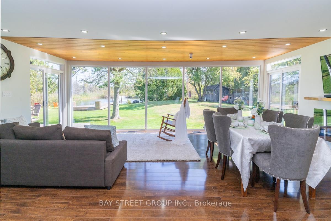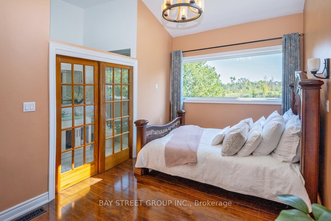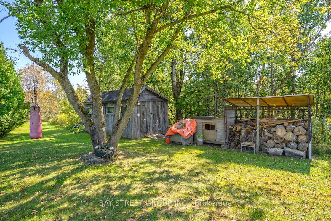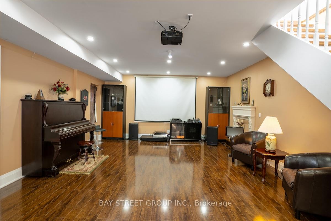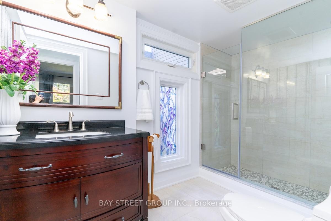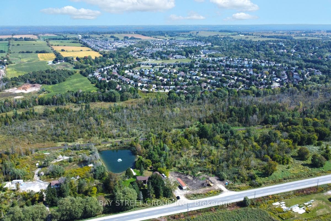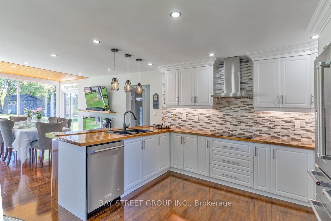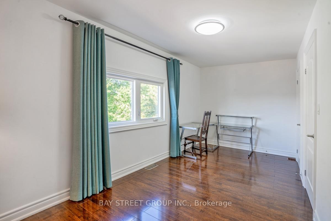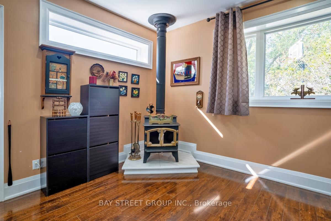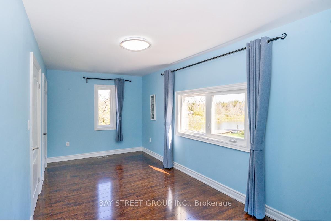$1,350,000
Available - For Sale
Listing ID: N11920347
19583 Highway 48 , East Gwillimbury, L0G 1M0, Ontario
| Escape to Your Private Retreat! This beautifully renovated (2017) home sits on 1.88 manicured acres, offering a backyard oasis with stunning forest and pond views. Set back from the road, it features 4 oversized bedrooms, 3+1 baths, and a functional 2600 sq ft layout plus an addition. The open-concept living and family rooms with a modern kitchen are framed by floor-to-ceiling windows showcasing the breathtaking backyard. The master suite includes a 4-piece ensuite with a freestanding tub, bonus room, sitting area, and a large picture window with gorgeous views.A main floor library/office offers privacy and gleaming hardwood floors, while the custom gourmet kitchen boasts stainless steel appliances, wooden countertops, a breakfast bar, and ample storage. Two bedrooms with a separate garage entrance, part of a 1990 addition, are ideal for guests or family. The entertainment room is perfect for gatherings. Updated with quality materials, including a new roof (2022), windows, doors, and baths, this 4-season property has high-speed internet for working from home. Just 2 minutes from Mt. Albert and 10 minutes to Hwy 404, it offers seclusion with city convenience. Top-rated schools and year-round recreation make it a must-see! |
| Extras: Loaded With Upgrades! Great Condition! Home and Cottage in One! 1-car garage with additional storage/workshop space |
| Price | $1,350,000 |
| Taxes: | $4655.17 |
| Address: | 19583 Highway 48 , East Gwillimbury, L0G 1M0, Ontario |
| Lot Size: | 178.53 x 455.77 (Feet) |
| Directions/Cross Streets: | N MT ALBERT RD |
| Rooms: | 7 |
| Bedrooms: | 4 |
| Bedrooms +: | |
| Kitchens: | 1 |
| Family Room: | Y |
| Basement: | Crawl Space, None |
| Approximatly Age: | 51-99 |
| Property Type: | Detached |
| Style: | 1 1/2 Storey |
| Exterior: | Brick, Vinyl Siding |
| Garage Type: | Built-In |
| (Parking/)Drive: | Available |
| Drive Parking Spaces: | 7 |
| Pool: | None |
| Other Structures: | Garden Shed |
| Approximatly Age: | 51-99 |
| Property Features: | Lake/Pond |
| Fireplace/Stove: | Y |
| Heat Source: | Propane |
| Heat Type: | Forced Air |
| Central Air Conditioning: | None |
| Central Vac: | N |
| Laundry Level: | Main |
| Sewers: | Septic |
| Water: | Well |
| Water Supply Types: | Drilled Well |
| Utilities-Hydro: | Y |
$
%
Years
This calculator is for demonstration purposes only. Always consult a professional
financial advisor before making personal financial decisions.
| Although the information displayed is believed to be accurate, no warranties or representations are made of any kind. |
| BAY STREET GROUP INC. |
|
|

Mehdi Moghareh Abed
Sales Representative
Dir:
647-937-8237
Bus:
905-731-2000
Fax:
905-886-7556
| Virtual Tour | Book Showing | Email a Friend |
Jump To:
At a Glance:
| Type: | Freehold - Detached |
| Area: | York |
| Municipality: | East Gwillimbury |
| Neighbourhood: | Rural East Gwillimbury |
| Style: | 1 1/2 Storey |
| Lot Size: | 178.53 x 455.77(Feet) |
| Approximate Age: | 51-99 |
| Tax: | $4,655.17 |
| Beds: | 4 |
| Baths: | 4 |
| Fireplace: | Y |
| Pool: | None |
Locatin Map:
Payment Calculator:

