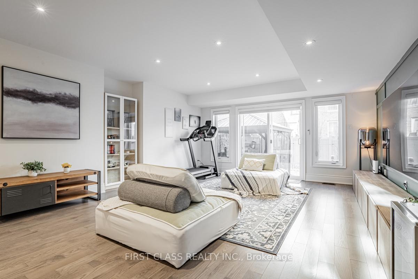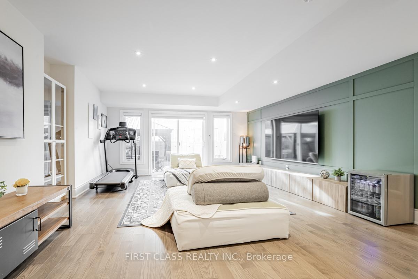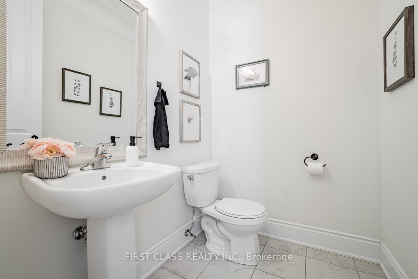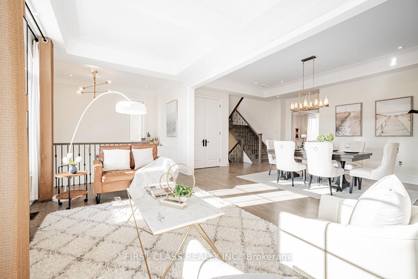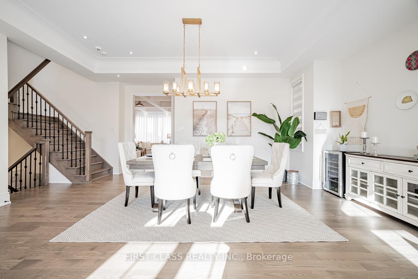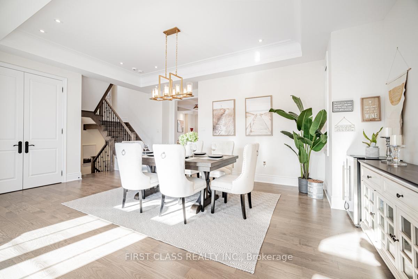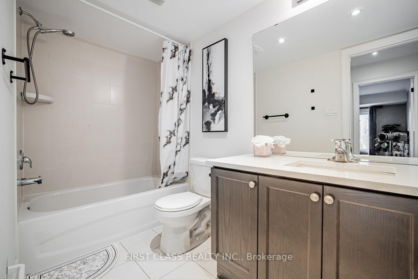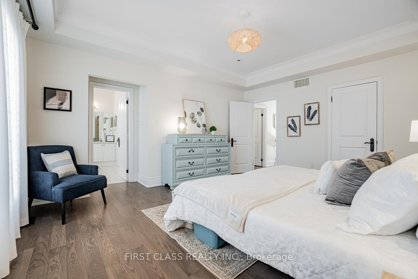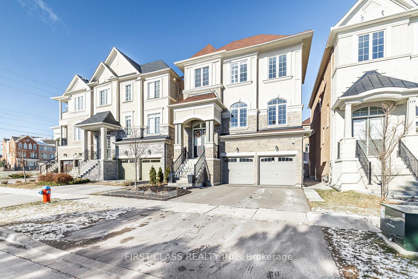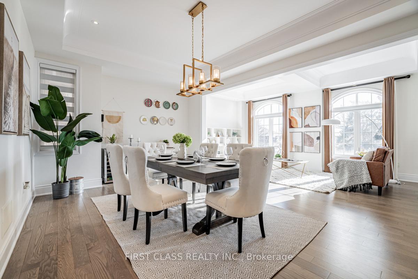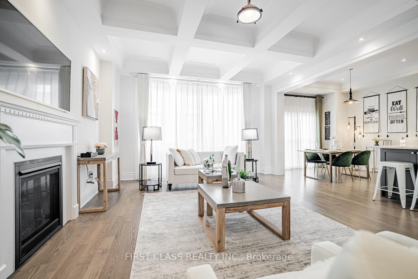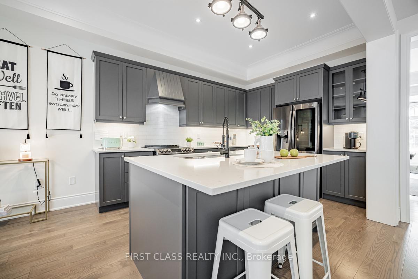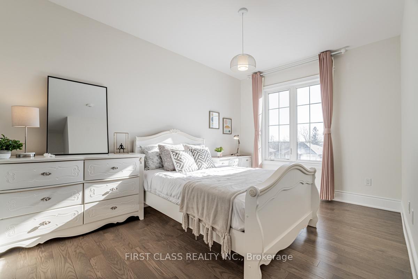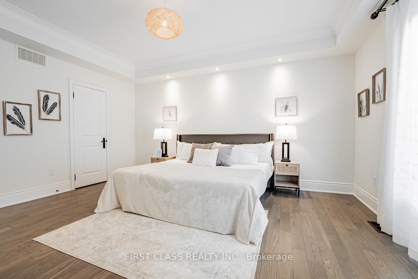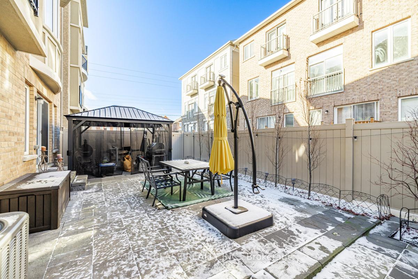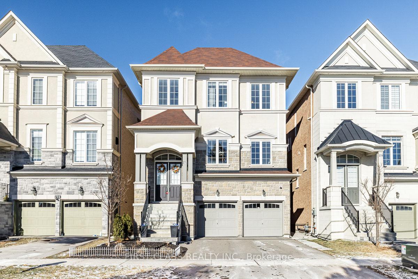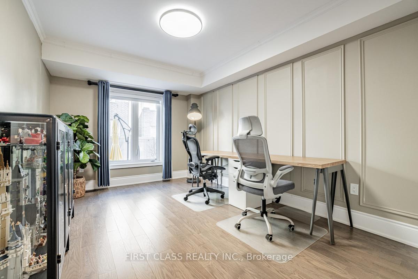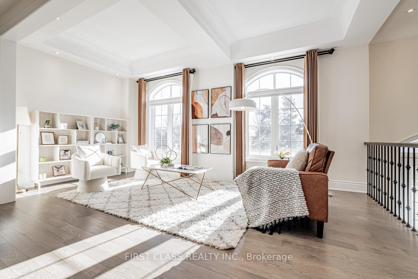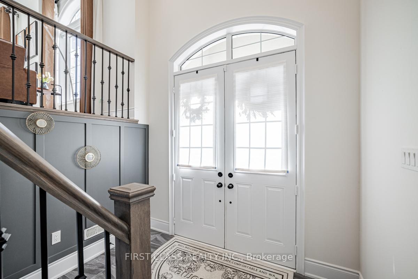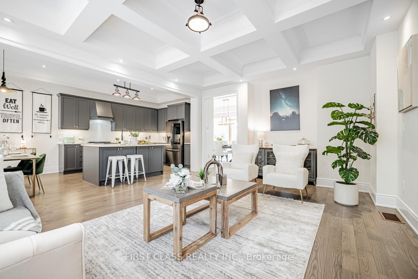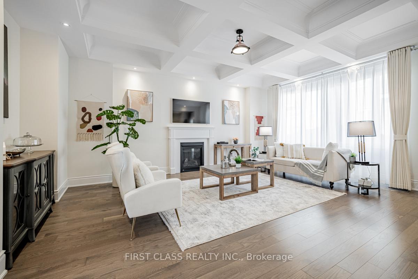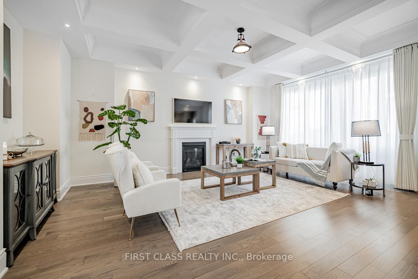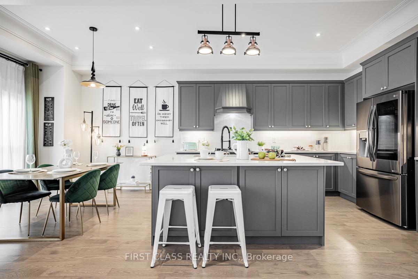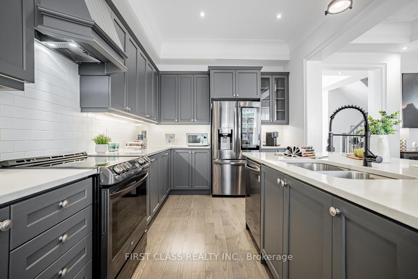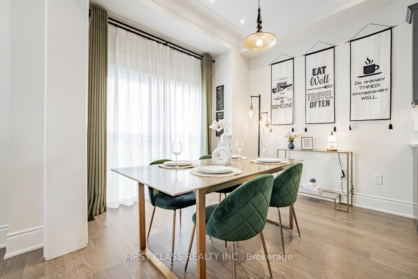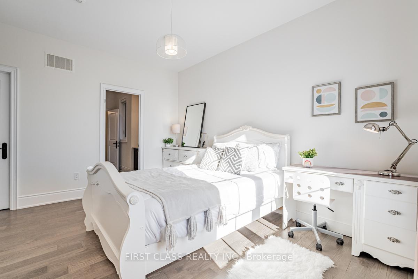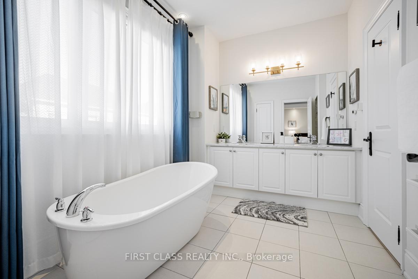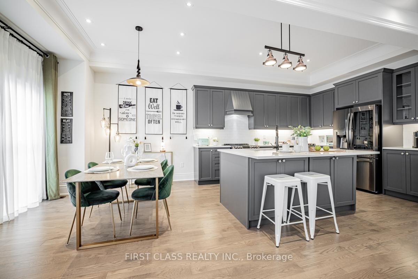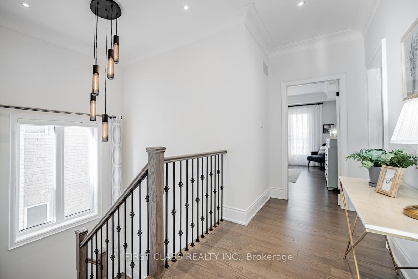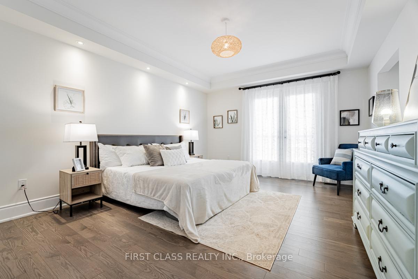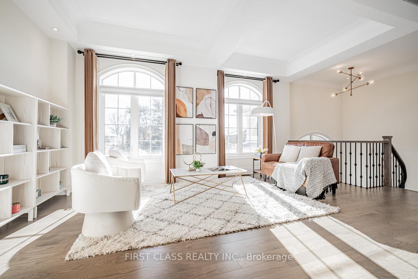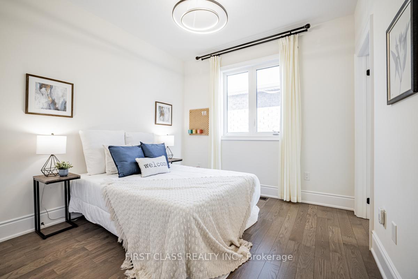$1,999,990
Available - For Sale
Listing ID: N11920208
276 Oxford St , Richmond Hill, L4C 7V6, Ontario
| Exquisite custom-built detached home located in the serene Mill Pond Community. Spacious open concept design w/luxury features. 5 bedrooms/5 bathrooms. Over 3600 sq.ft. interior space above ground. 10' ceiling Main floor. 9' ceiling 2nd floor. Waffle/coffered ceiling & crown mouldings. Upgraded lighting fixtures & Pots lights. Solid oak flooring throughout & oak stairs w/iron pickets. Gas fireplace. Grey modern kitchen w/large centre island & stainless steel appliances. Quartz counter top. Sliding french patio door. 4 bedrooms on 2nd flr and 1 bedroom w/full bathrooms on ground flr. Fully landscaped backyard w/interlocking, flower bed, gazebo & trees. Separate entrance for basement. Surrounded by top schools. Mins driving to restaurants, parks, grocery stores, library and community centre. |
| Extras: Front and back yard interlocking paving. 4K monitoring system including 4 cameras. Tesla 48V charger. All window coverings (including motor). Wired AP wireless wifi system. Gazebo. GDO. Furnace & AC. Washer & Dryer. All ELFs. |
| Price | $1,999,990 |
| Taxes: | $8640.07 |
| Address: | 276 Oxford St , Richmond Hill, L4C 7V6, Ontario |
| Lot Size: | 36.12 x 88.58 (Feet) |
| Directions/Cross Streets: | Bathurst St & Elgin Mills |
| Rooms: | 14 |
| Bedrooms: | 5 |
| Bedrooms +: | |
| Kitchens: | 1 |
| Family Room: | Y |
| Basement: | Unfinished |
| Property Type: | Detached |
| Style: | 3-Storey |
| Exterior: | Brick, Stone |
| Garage Type: | Built-In |
| (Parking/)Drive: | Pvt Double |
| Drive Parking Spaces: | 2 |
| Pool: | None |
| Approximatly Square Footage: | 3500-5000 |
| Property Features: | Grnbelt/Cons, Hospital, Park, Place Of Worship, Public Transit, School |
| Fireplace/Stove: | Y |
| Heat Source: | Gas |
| Heat Type: | Forced Air |
| Central Air Conditioning: | Central Air |
| Central Vac: | N |
| Elevator Lift: | N |
| Sewers: | Sewers |
| Water: | Municipal |
$
%
Years
This calculator is for demonstration purposes only. Always consult a professional
financial advisor before making personal financial decisions.
| Although the information displayed is believed to be accurate, no warranties or representations are made of any kind. |
| FIRST CLASS REALTY INC. |
|
|

Mehdi Moghareh Abed
Sales Representative
Dir:
647-937-8237
Bus:
905-731-2000
Fax:
905-886-7556
| Virtual Tour | Book Showing | Email a Friend |
Jump To:
At a Glance:
| Type: | Freehold - Detached |
| Area: | York |
| Municipality: | Richmond Hill |
| Neighbourhood: | Mill Pond |
| Style: | 3-Storey |
| Lot Size: | 36.12 x 88.58(Feet) |
| Tax: | $8,640.07 |
| Beds: | 5 |
| Baths: | 5 |
| Fireplace: | Y |
| Pool: | None |
Locatin Map:
Payment Calculator:

