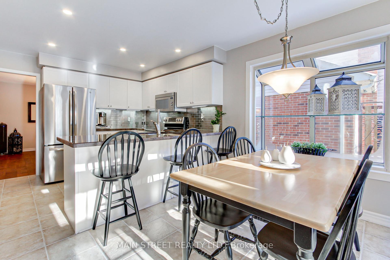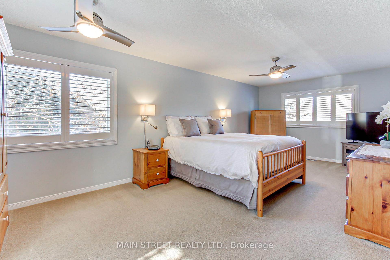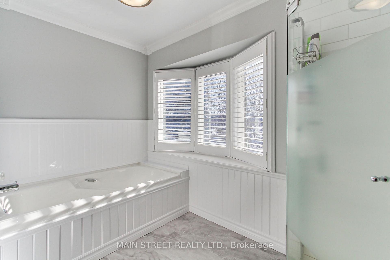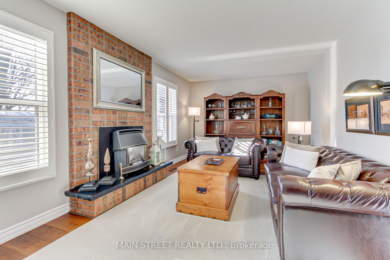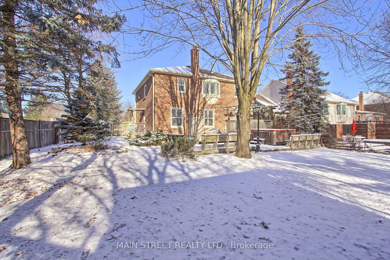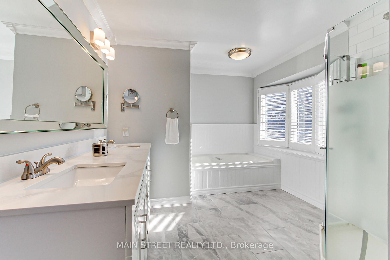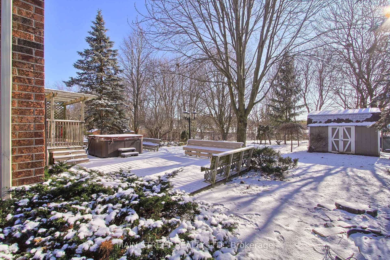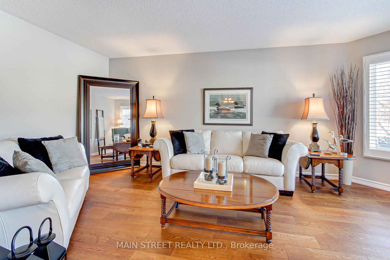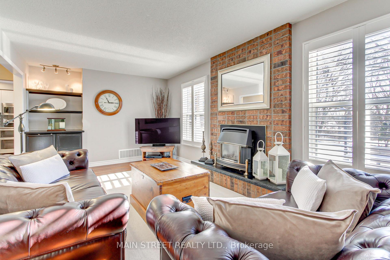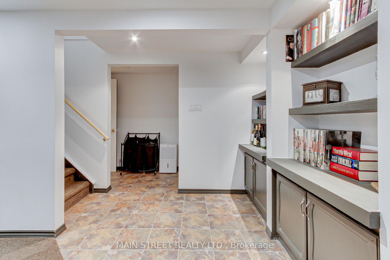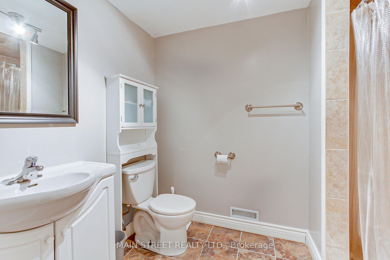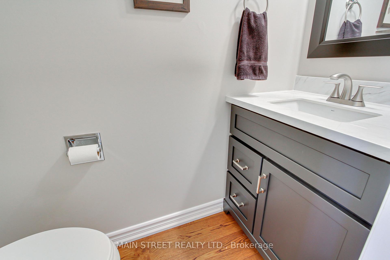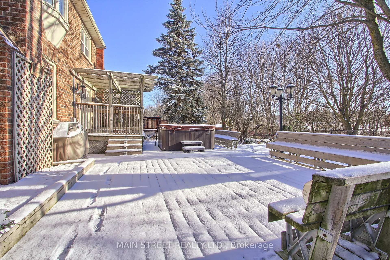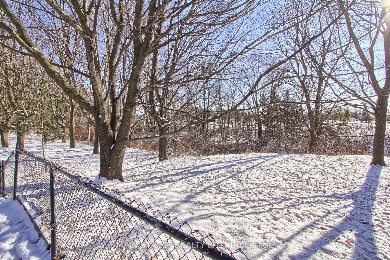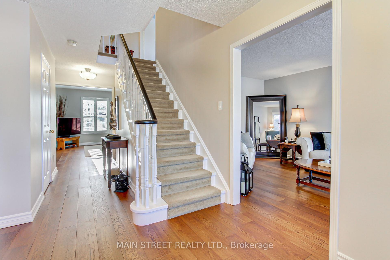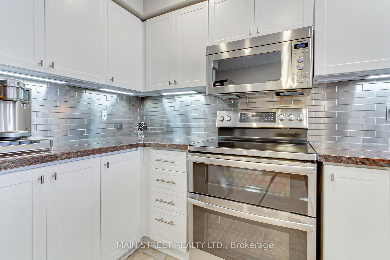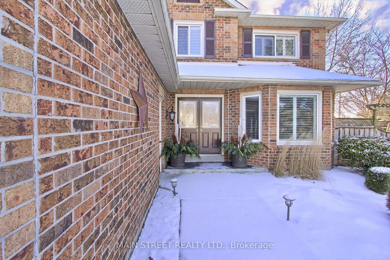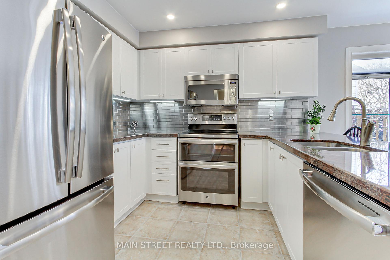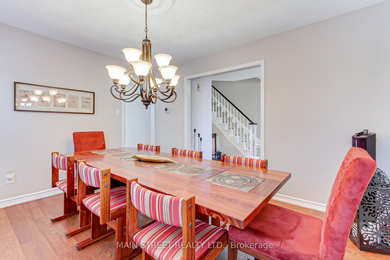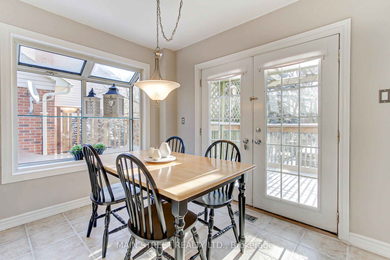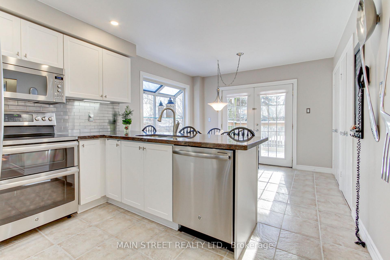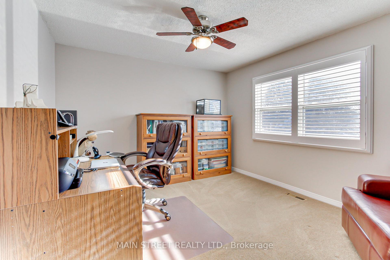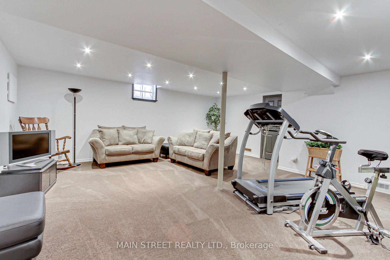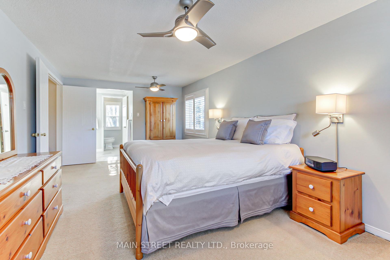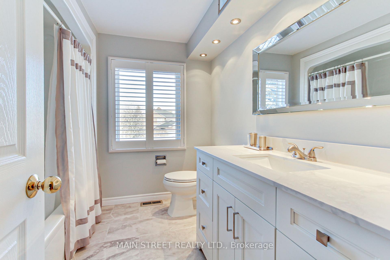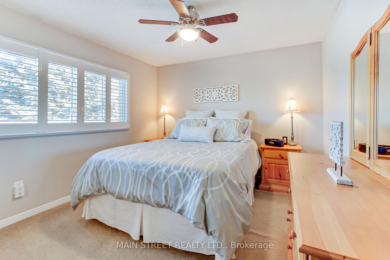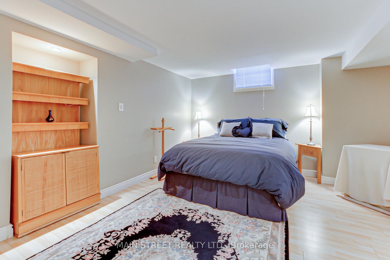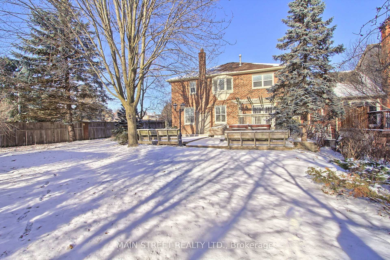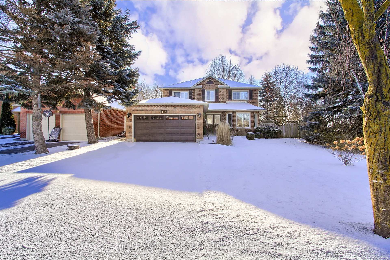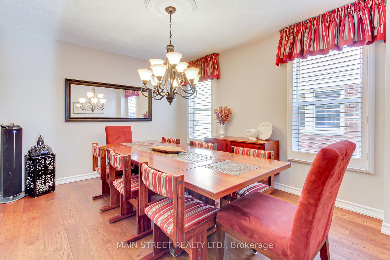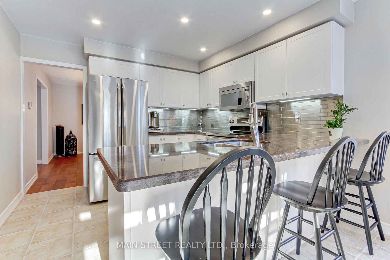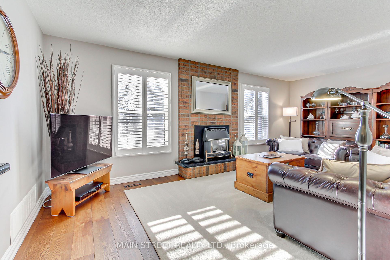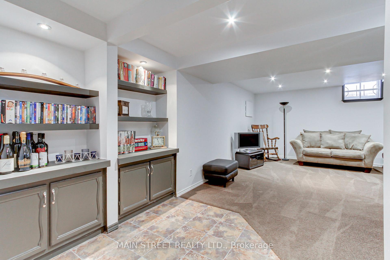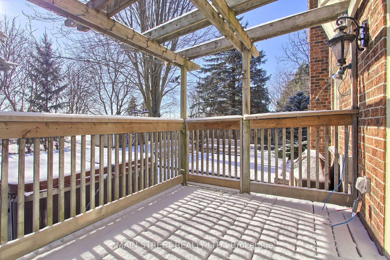$1,249,000
Available - For Sale
Listing ID: N11920114
112 Peevers Cres , Newmarket, L3Y 7T2, Ontario
| Welcome to 112 Peevers Cres, this stunning family home nestled in sought-after Glenway Estates. Boasting 4+1 bedrooms, 5 bathrooms, and a plethora of updates, this home offers the perfect blend of comfort and style for your family to enjoy. As you step inside, you are greeted by the warmth of the newly installed hardwood floors that lead you through the spacious main level. The home features a finished basement, providing additional living space and ample storage for your convenience. The recent updates include a Roof (2020) , AC (2020), Ensuite and 2nd floor bath (2020), Washer/Dryer (2020) and the beautiful hardwood floors on the main floor (2024) ensuring peace of mind for years to come. The property also backs onto green space, offering privacy and tranquility without rear neighbour's, creating a serene oasis for your family to relax and unwind. Located just steps away from Upper Canada Mall, Ray Twinney Recreation Complex, numerous parks, trails, vibrant downtown Newmarket, and a host of amenities, this home provides both convenience and leisure at your doorstep. Don't miss the opportunity to make this meticulously maintained property your family's sanctuary in the heart of Newmarket. Schedule a showing today and experience the perfect combination of modern living and natural beauty at 112 Peever Crescent |
| Price | $1,249,000 |
| Taxes: | $5623.05 |
| Address: | 112 Peevers Cres , Newmarket, L3Y 7T2, Ontario |
| Lot Size: | 47.90 x 137.79 (Feet) |
| Directions/Cross Streets: | Eagle And Peevers |
| Rooms: | 8 |
| Bedrooms: | 4 |
| Bedrooms +: | 1 |
| Kitchens: | 1 |
| Family Room: | Y |
| Basement: | Finished |
| Property Type: | Detached |
| Style: | 2-Storey |
| Exterior: | Brick |
| Garage Type: | Attached |
| (Parking/)Drive: | Pvt Double |
| Drive Parking Spaces: | 4 |
| Pool: | None |
| Other Structures: | Garden Shed |
| Fireplace/Stove: | Y |
| Heat Source: | Gas |
| Heat Type: | Forced Air |
| Central Air Conditioning: | Central Air |
| Central Vac: | N |
| Laundry Level: | Main |
| Elevator Lift: | N |
| Sewers: | Sewers |
| Water: | Municipal |
$
%
Years
This calculator is for demonstration purposes only. Always consult a professional
financial advisor before making personal financial decisions.
| Although the information displayed is believed to be accurate, no warranties or representations are made of any kind. |
| MAIN STREET REALTY LTD. |
|
|

Mehdi Moghareh Abed
Sales Representative
Dir:
647-937-8237
Bus:
905-731-2000
Fax:
905-886-7556
| Virtual Tour | Book Showing | Email a Friend |
Jump To:
At a Glance:
| Type: | Freehold - Detached |
| Area: | York |
| Municipality: | Newmarket |
| Neighbourhood: | Glenway Estates |
| Style: | 2-Storey |
| Lot Size: | 47.90 x 137.79(Feet) |
| Tax: | $5,623.05 |
| Beds: | 4+1 |
| Baths: | 5 |
| Fireplace: | Y |
| Pool: | None |
Locatin Map:
Payment Calculator:

