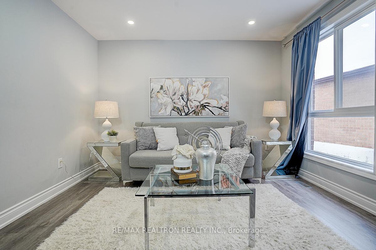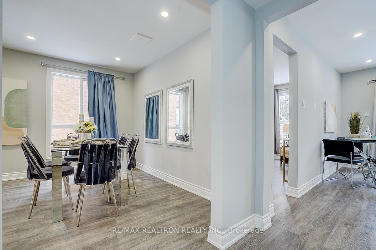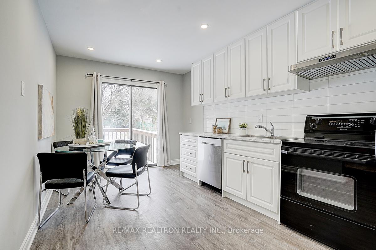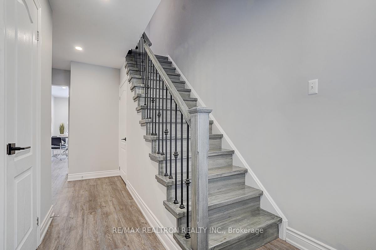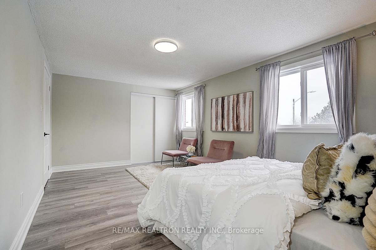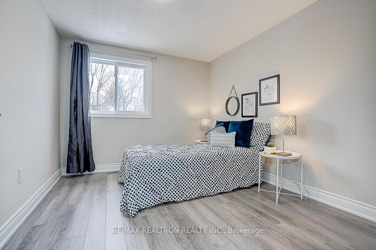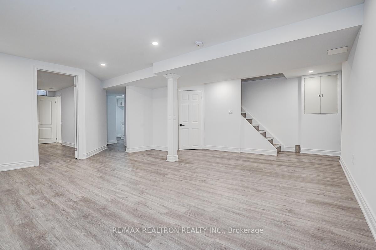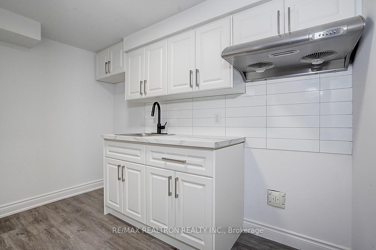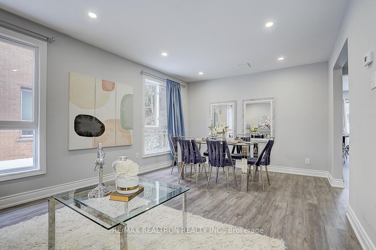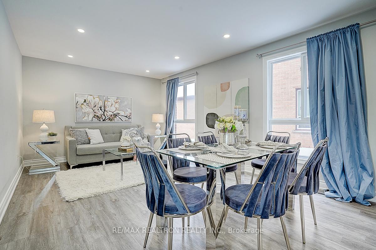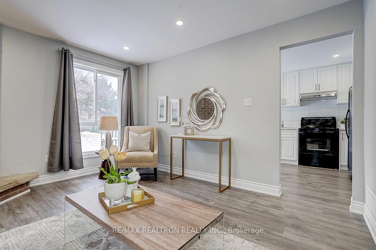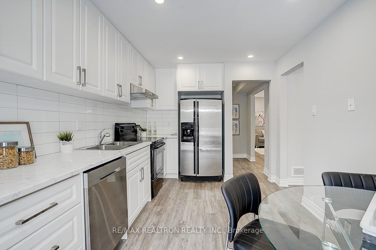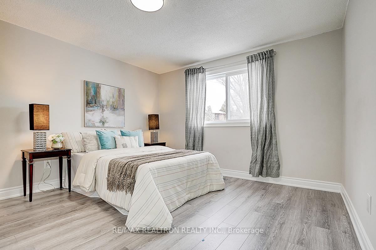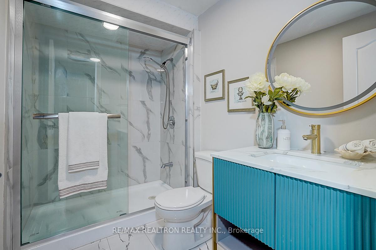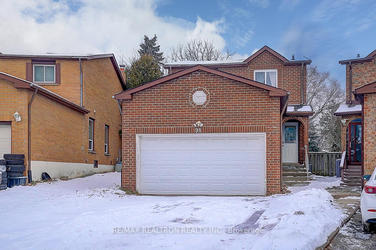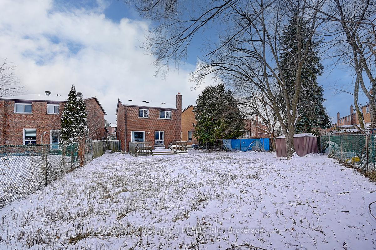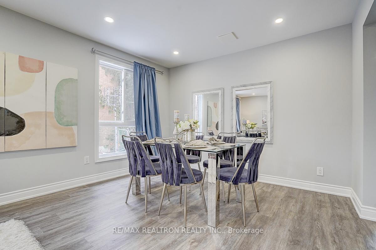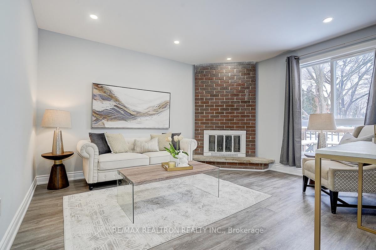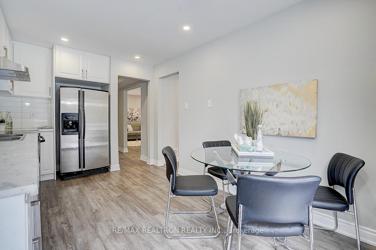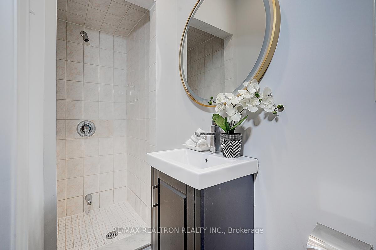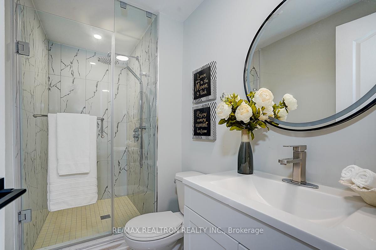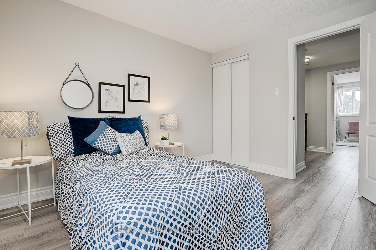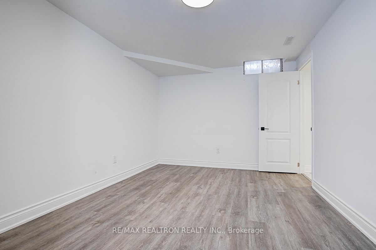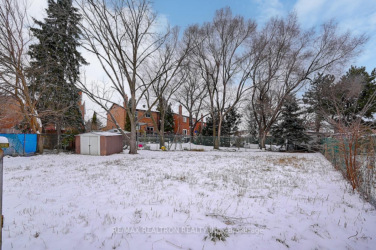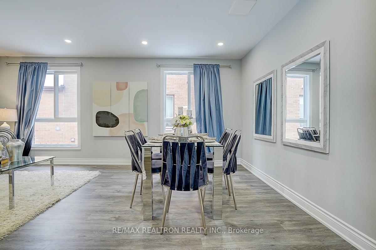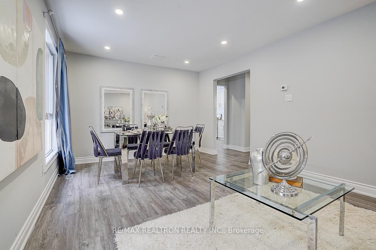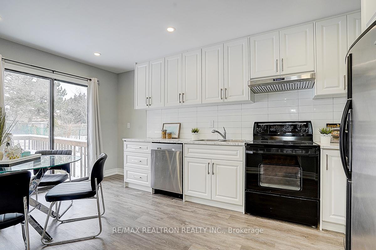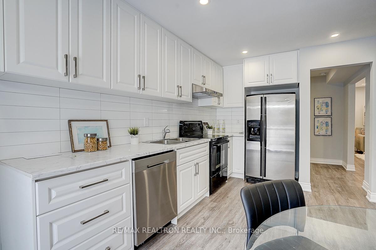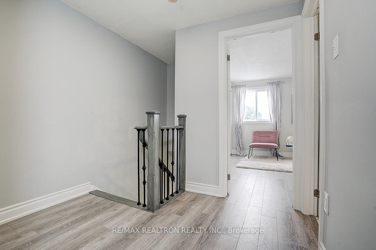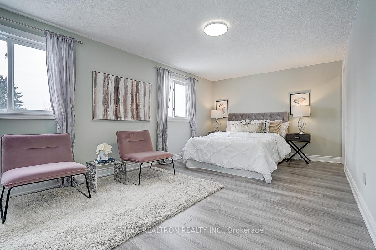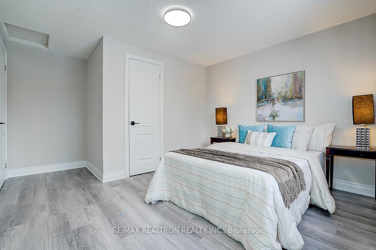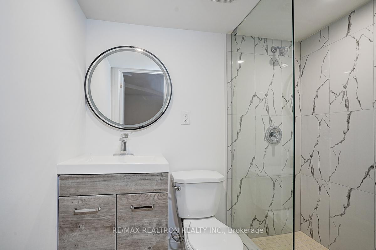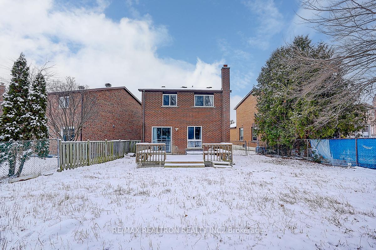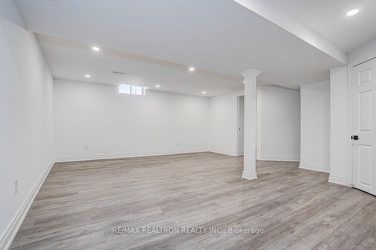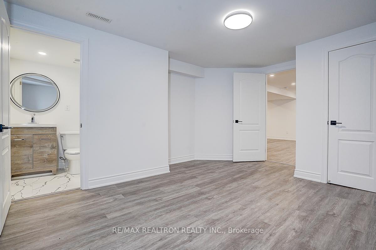$1,099,000
Available - For Sale
Listing ID: N11919881
91 Tangmere Cres , Markham, L3R 6Y7, Ontario
| Beautifully updated, this stunning 2-car garage home in a high-demand Milliken Mill community offers a rare and functional layout, featuring a 3-piece bathroom on the first floor and pot lights throughout the main floor and basement. The expansive backyard provides ample space for outdoor enjoyment, while the finished basement with a separate entrance, complete with a kitchen space and bathroom, adds incredible versatility for extended family or rental opportunities. With a wide driveway offering generous parking and a prime location near top-rated schools, parks, and major amenities like Pacific Mall and various supermarkets, this bright and spacious home is perfect for modern family living. |
| Extras: Windows (2022), Furnace (2022), CAC (2022), Existing SS Fridge, SS Stove, B/I Dishwasher, Washers/Dryers, ELF's And Window Coverings. |
| Price | $1,099,000 |
| Taxes: | $5362.00 |
| Address: | 91 Tangmere Cres , Markham, L3R 6Y7, Ontario |
| Lot Size: | 21.06 x 130.00 (Feet) |
| Directions/Cross Streets: | Steeles/Kennedy |
| Rooms: | 8 |
| Rooms +: | 1 |
| Bedrooms: | 3 |
| Bedrooms +: | 1 |
| Kitchens: | 1 |
| Kitchens +: | 1 |
| Family Room: | Y |
| Basement: | Apartment, Sep Entrance |
| Property Type: | Detached |
| Style: | 2-Storey |
| Exterior: | Brick, Concrete |
| Garage Type: | Attached |
| (Parking/)Drive: | Pvt Double |
| Drive Parking Spaces: | 4 |
| Pool: | None |
| Approximatly Square Footage: | 1500-2000 |
| Fireplace/Stove: | Y |
| Heat Source: | Gas |
| Heat Type: | Forced Air |
| Central Air Conditioning: | Central Air |
| Central Vac: | N |
| Laundry Level: | Lower |
| Sewers: | Sewers |
| Water: | Municipal |
$
%
Years
This calculator is for demonstration purposes only. Always consult a professional
financial advisor before making personal financial decisions.
| Although the information displayed is believed to be accurate, no warranties or representations are made of any kind. |
| RE/MAX REALTRON REALTY INC. |
|
|

Mehdi Moghareh Abed
Sales Representative
Dir:
647-937-8237
Bus:
905-731-2000
Fax:
905-886-7556
| Virtual Tour | Book Showing | Email a Friend |
Jump To:
At a Glance:
| Type: | Freehold - Detached |
| Area: | York |
| Municipality: | Markham |
| Neighbourhood: | Milliken Mills East |
| Style: | 2-Storey |
| Lot Size: | 21.06 x 130.00(Feet) |
| Tax: | $5,362 |
| Beds: | 3+1 |
| Baths: | 4 |
| Fireplace: | Y |
| Pool: | None |
Locatin Map:
Payment Calculator:

