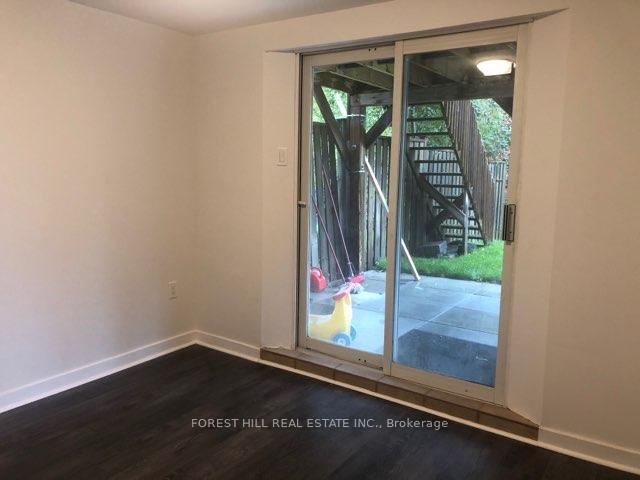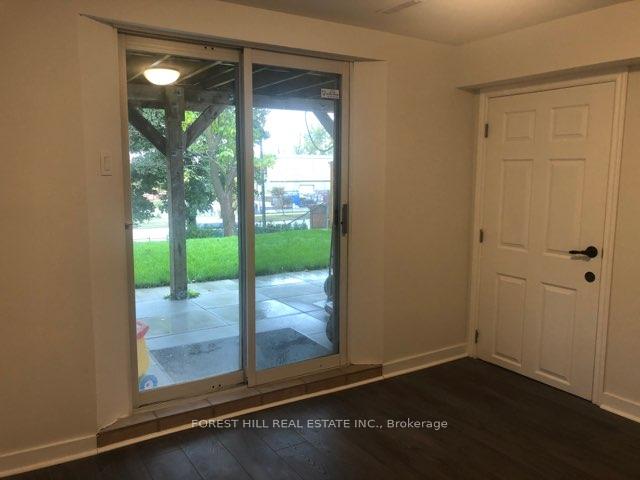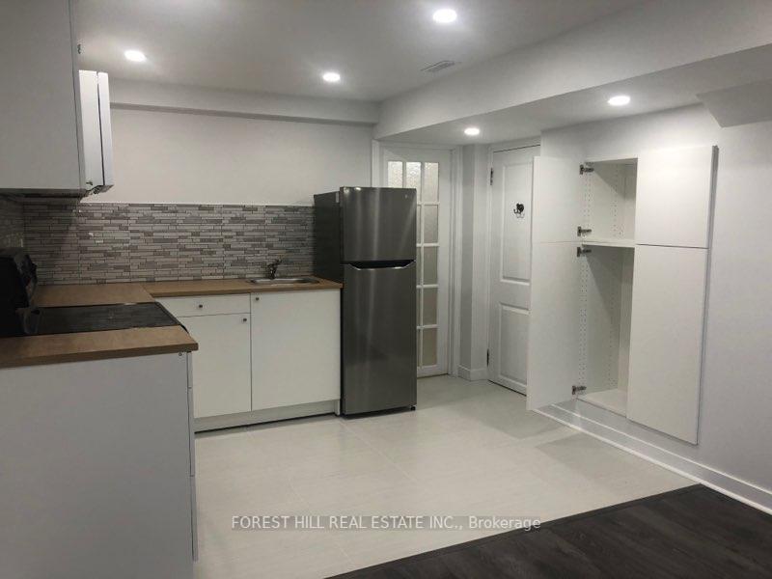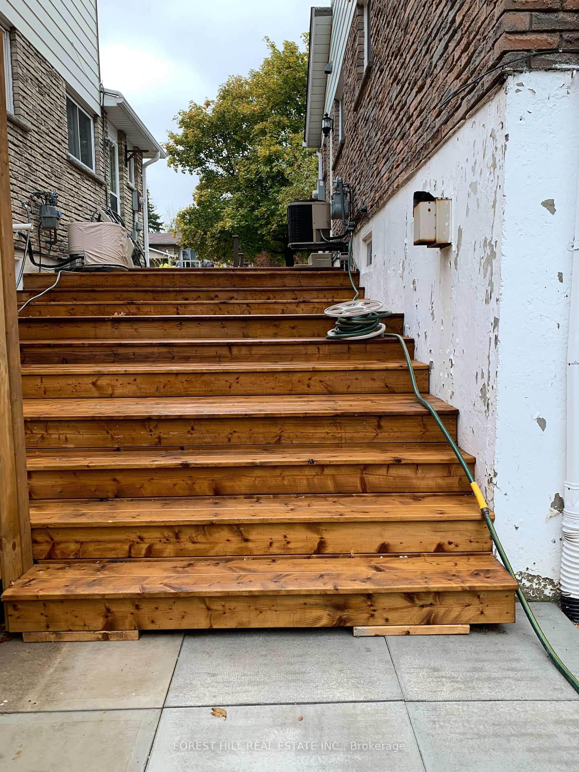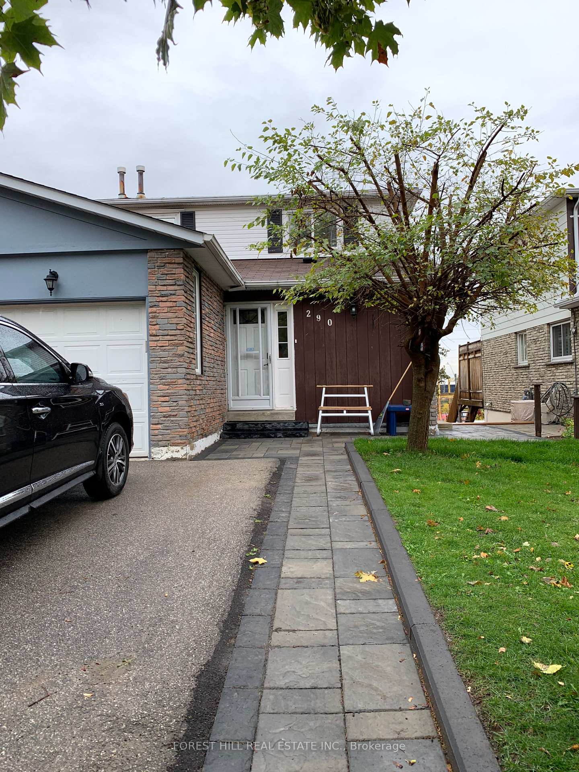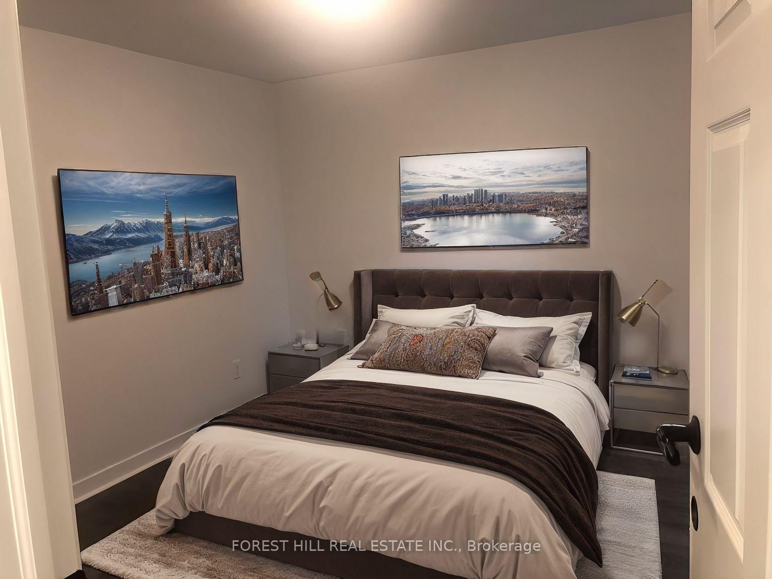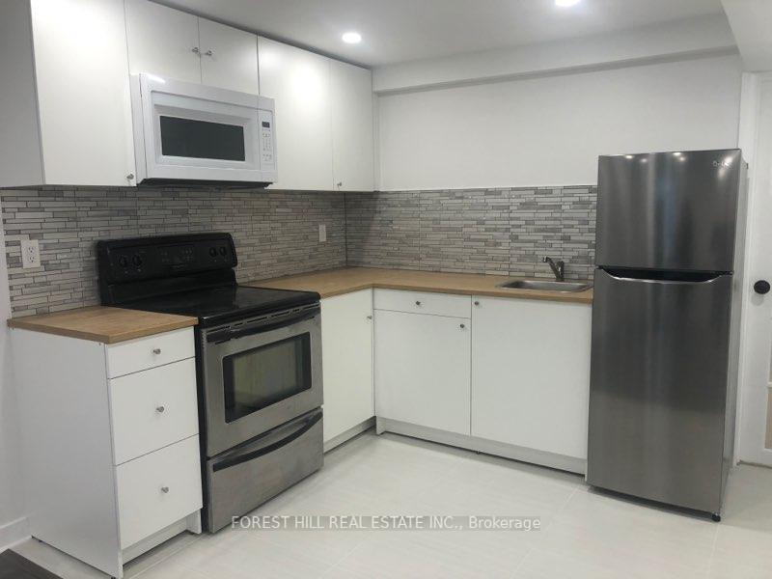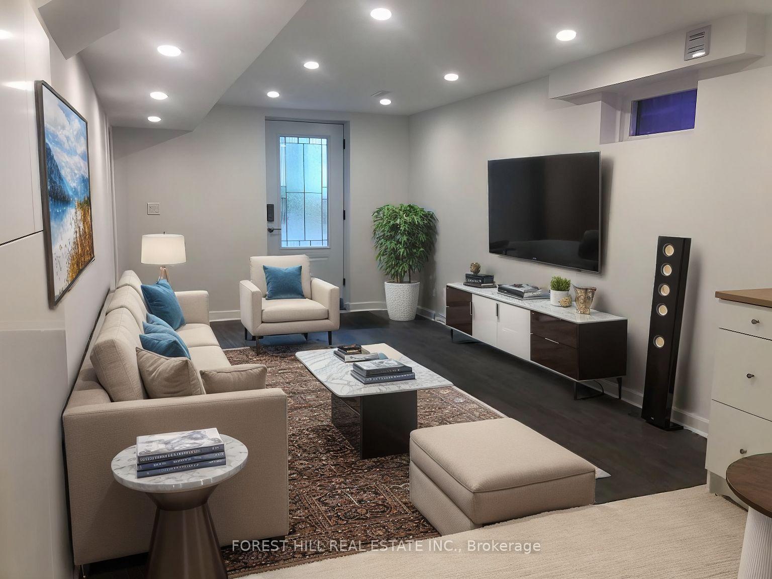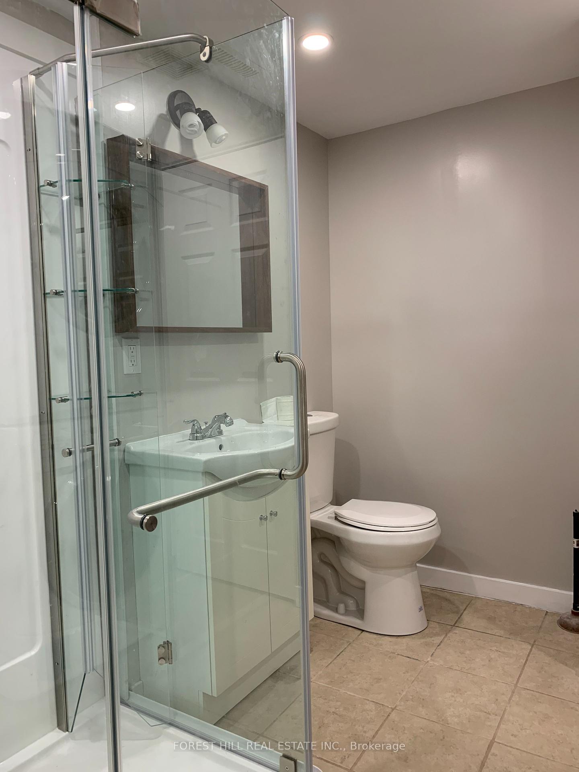$1,600
Available - For Rent
Listing ID: N11919845
290 Britannia Ave , Unit Lower, Bradford West Gwillimbury, L3Z 1A7, Ontario
| Live In This Modern Renovated, 1 Bedroom Walk-Out Basement Suite!!! Steps To Go Train, This Open Concept Floor Plan Features Private Entrance, Ideal Kitchen With Bonus Large Pantry, Wide Plank Laminate Flooring, Pot Lights, Large Bedroom With Tons Of Light, 3 Pc Bath, En-Suite Washer And Dryer, 1 Parking Spot & Wifi. All Inclusive Option Available!!! |
| Extras: Includes: Ss Refrigerator, Over The Range Microwave, Ss Glass Cooktop Stove And Full Sized Washer And Dryer, 1 Parking Spot Minutes To Bradford Go Station. Tenant Pays 1/3 Of Utilities & HWT or All Inclusive Option available. |
| Price | $1,600 |
| Address: | 290 Britannia Ave , Unit Lower, Bradford West Gwillimbury, L3Z 1A7, Ontario |
| Apt/Unit: | Lower |
| Directions/Cross Streets: | Holland St W/Simcoe Rd |
| Rooms: | 3 |
| Bedrooms: | 1 |
| Bedrooms +: | |
| Kitchens: | 1 |
| Family Room: | N |
| Basement: | Apartment |
| Furnished: | N |
| Property Type: | Semi-Detached |
| Style: | Apartment |
| Exterior: | Brick |
| Garage Type: | None |
| (Parking/)Drive: | Available |
| Drive Parking Spaces: | 1 |
| Pool: | None |
| Private Entrance: | Y |
| Parking Included: | Y |
| Fireplace/Stove: | N |
| Heat Source: | Gas |
| Heat Type: | Heat Pump |
| Central Air Conditioning: | Central Air |
| Central Vac: | N |
| Laundry Level: | Lower |
| Sewers: | Sewers |
| Water: | Municipal |
| Although the information displayed is believed to be accurate, no warranties or representations are made of any kind. |
| FOREST HILL REAL ESTATE INC. |
|
|

Mehdi Moghareh Abed
Sales Representative
Dir:
647-937-8237
Bus:
905-731-2000
Fax:
905-886-7556
| Book Showing | Email a Friend |
Jump To:
At a Glance:
| Type: | Freehold - Semi-Detached |
| Area: | Simcoe |
| Municipality: | Bradford West Gwillimbury |
| Neighbourhood: | Bradford |
| Style: | Apartment |
| Beds: | 1 |
| Baths: | 1 |
| Fireplace: | N |
| Pool: | None |
Locatin Map:

