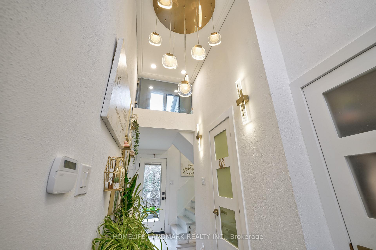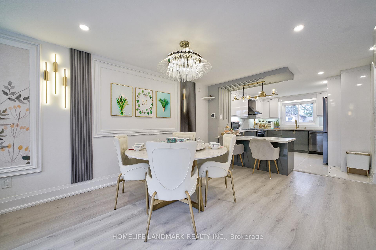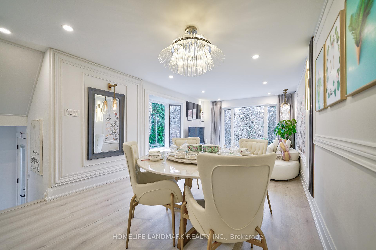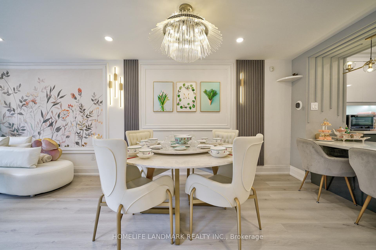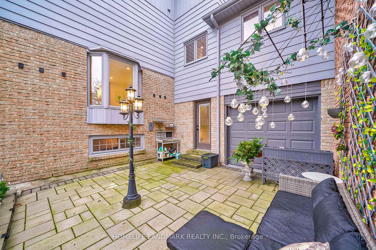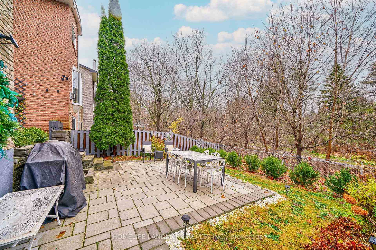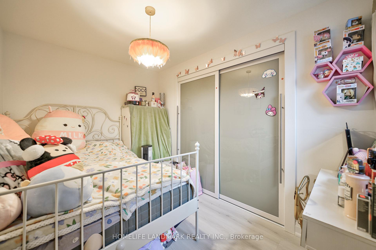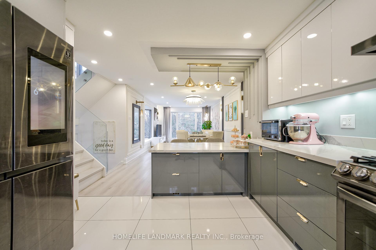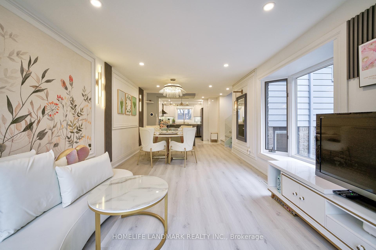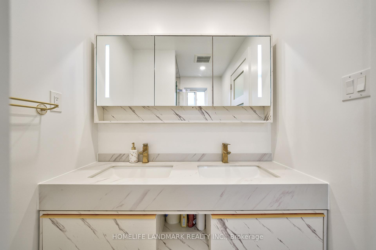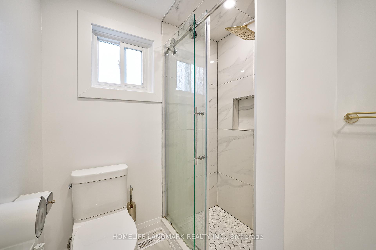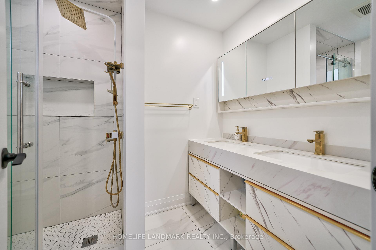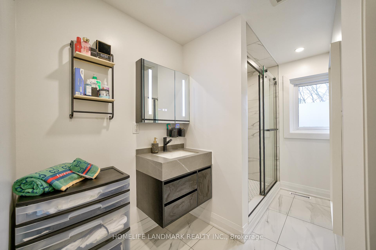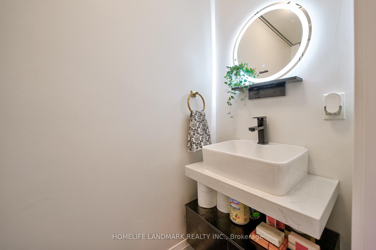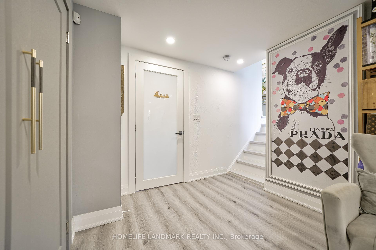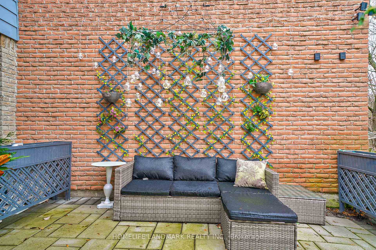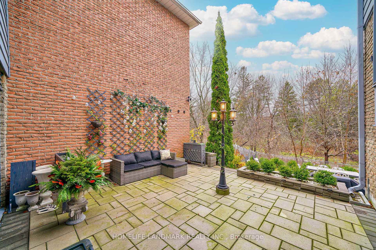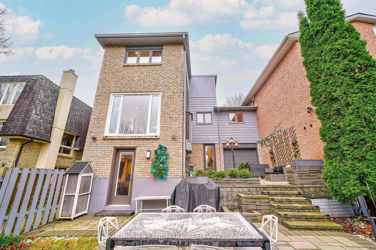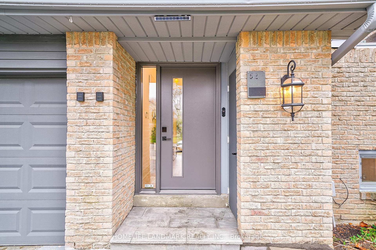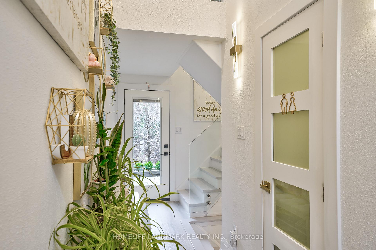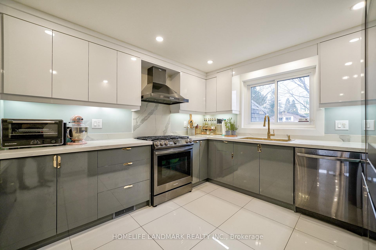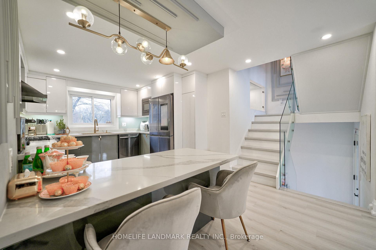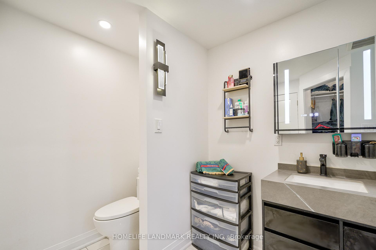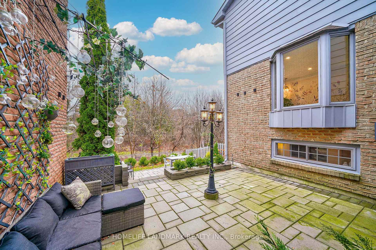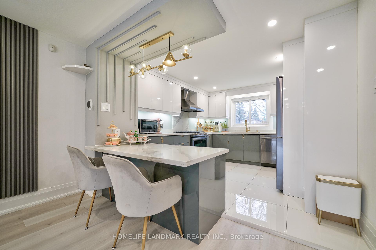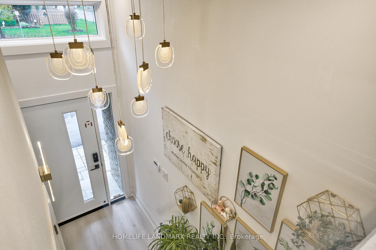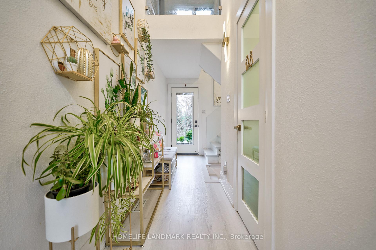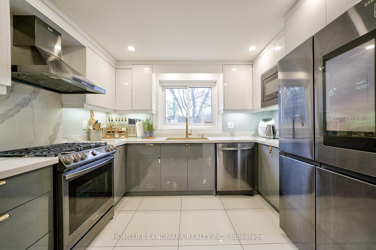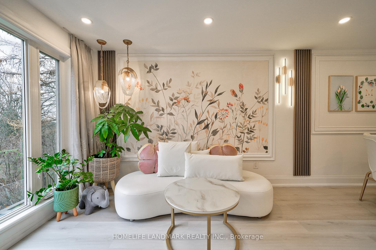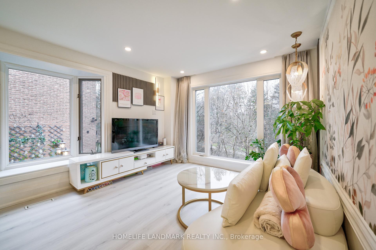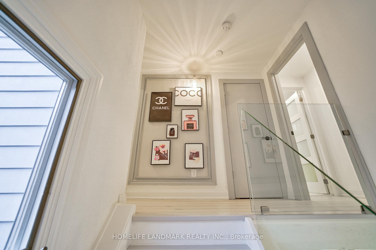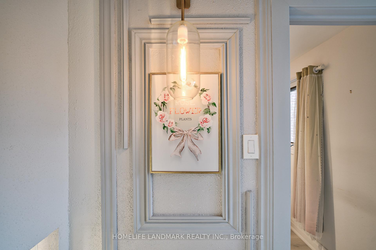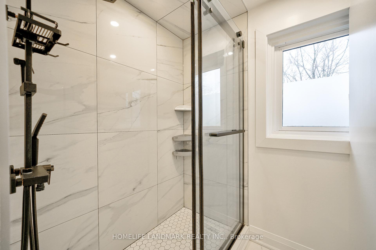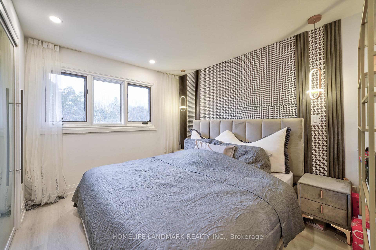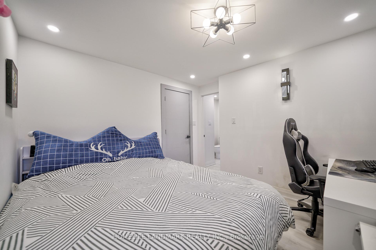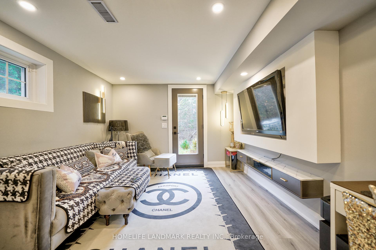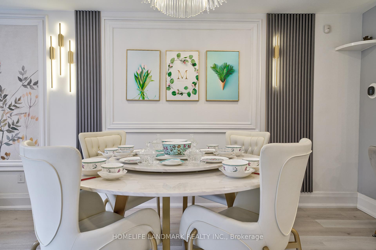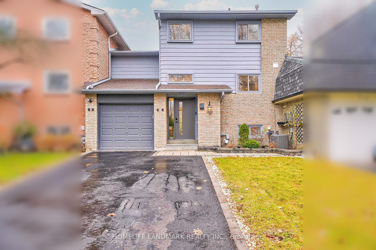$1,089,900
Available - For Sale
Listing ID: N10929587
52 St Andrew's Crt , Aurora, L4G 3B1, Ontario
| 52 St. Andrews Court offers exquisite living in the prestigious "Hills of St. Andrew'" neighborhood, seamlessly combining functionality, luxury, and affordability. This premium freehold W-A-L-K-O-U-T BASEMENT home is situated on a generous 30 x 100 ft lot, backing onto a serene ravine and the lush green fields of the renowned St. Andrew's College, a world-class private school. Inside, a grand entrance with open-to-below soaring ceilings leads to bright, inviting spaces that provide a grand and welcoming atmosphere. Recent tasteful upgrades, top to bottom, include granite countertops, stylish backsplashes, a gas slide-in stove, built-in microwave, high-tech refrigerator, gorgeous faucet fixtures, porcelain flooring, and pot lights throughout. Frameless glass railings, custom wall panels, and sophisticated lighting fixtures enhance the modern, open-concept design, while large wrap-around windows flood the home with natural light and offer serene views of the surrounding landscape. Theres so much more to mention, including the thoughtfully designed custom cabinetry, elegant millwork/wall panels, high-end hardware, and top-of-the-line appliances that truly elevate the homes appeal. Double garage doors at both the front and back provide convenient access to the professionally landscaped backyard, creating an ideal space for private, all-season outdoor living. Located close to supermarkets, banks, schools, shopping centers, and the prestigious St. Andrews College, this home offers the perfect balance of luxury, comfort, and convenience. Dont miss the opportunity to make this exceptional home yours, schedule your viewing today! |
| Price | $1,089,900 |
| Taxes: | $4029.48 |
| Address: | 52 St Andrew's Crt , Aurora, L4G 3B1, Ontario |
| Lot Size: | 31.56 x 100.00 (Feet) |
| Directions/Cross Streets: | Yonge St / Orchard Heights Blvd |
| Rooms: | 8 |
| Bedrooms: | 3 |
| Bedrooms +: | |
| Kitchens: | 1 |
| Family Room: | Y |
| Basement: | Fin W/O, W/O |
| Property Type: | Att/Row/Twnhouse |
| Style: | 2-Storey |
| Exterior: | Brick |
| Garage Type: | Attached |
| (Parking/)Drive: | Private |
| Drive Parking Spaces: | 2 |
| Pool: | None |
| Fireplace/Stove: | N |
| Heat Source: | Gas |
| Heat Type: | Forced Air |
| Central Air Conditioning: | Central Air |
| Central Vac: | N |
| Sewers: | Sewers |
| Water: | Municipal |
$
%
Years
This calculator is for demonstration purposes only. Always consult a professional
financial advisor before making personal financial decisions.
| Although the information displayed is believed to be accurate, no warranties or representations are made of any kind. |
| HOMELIFE LANDMARK REALTY INC. |
|
|

Mehdi Moghareh Abed
Sales Representative
Dir:
647-937-8237
Bus:
905-731-2000
Fax:
905-886-7556
| Book Showing | Email a Friend |
Jump To:
At a Glance:
| Type: | Freehold - Att/Row/Twnhouse |
| Area: | York |
| Municipality: | Aurora |
| Neighbourhood: | Hills of St Andrew |
| Style: | 2-Storey |
| Lot Size: | 31.56 x 100.00(Feet) |
| Tax: | $4,029.48 |
| Beds: | 3 |
| Baths: | 3 |
| Fireplace: | N |
| Pool: | None |
Locatin Map:
Payment Calculator:

