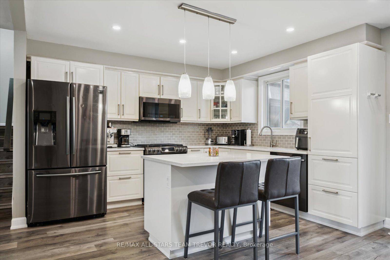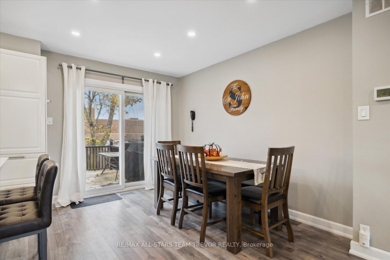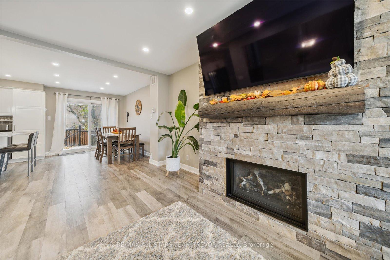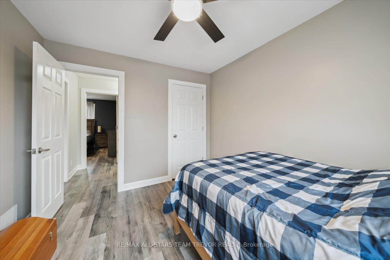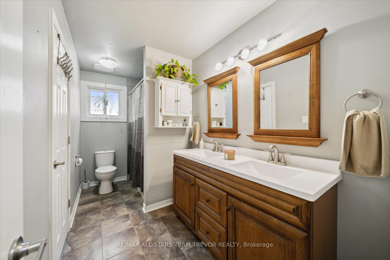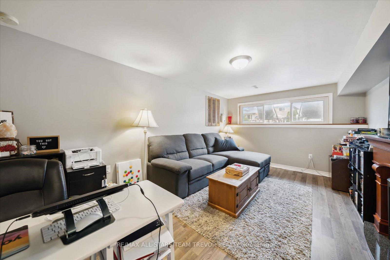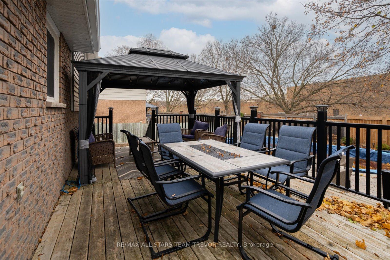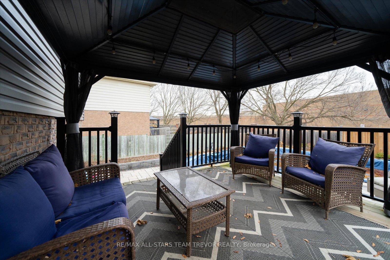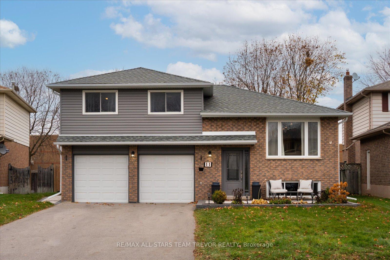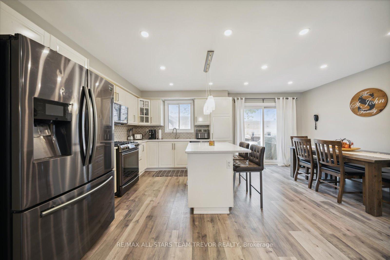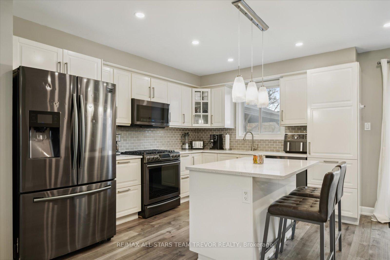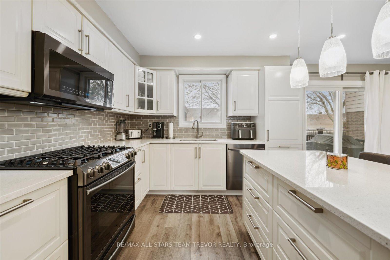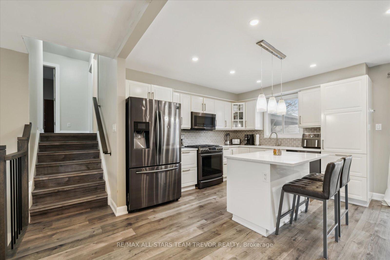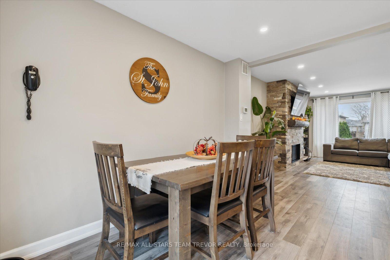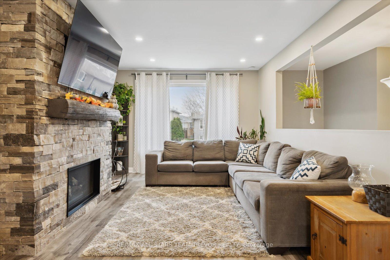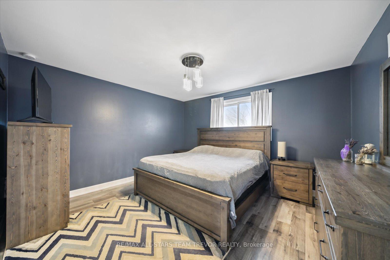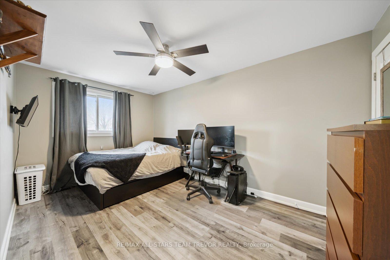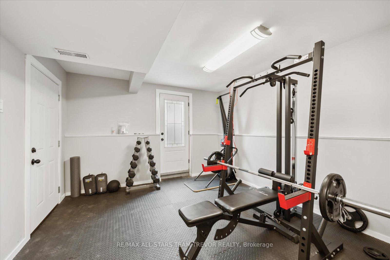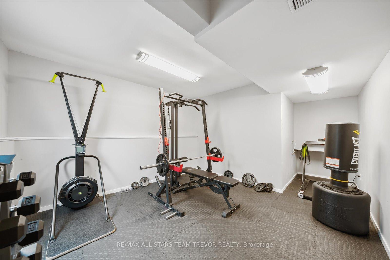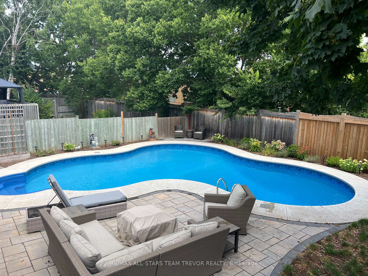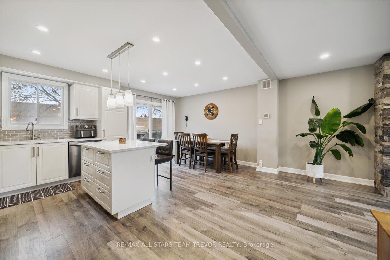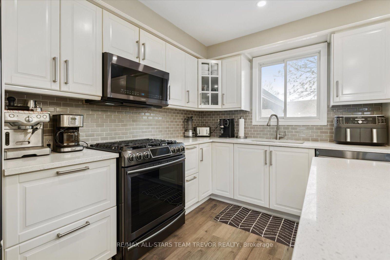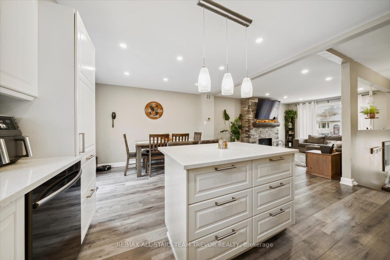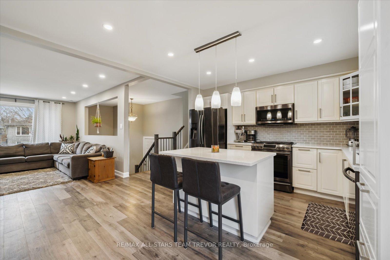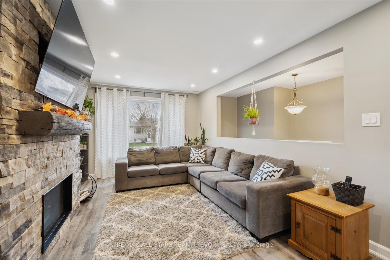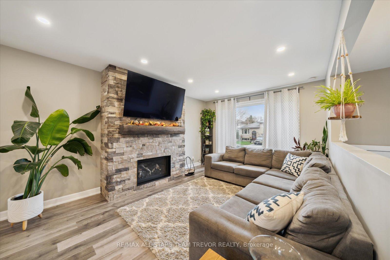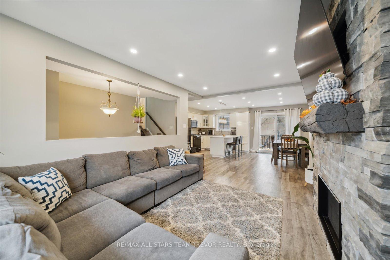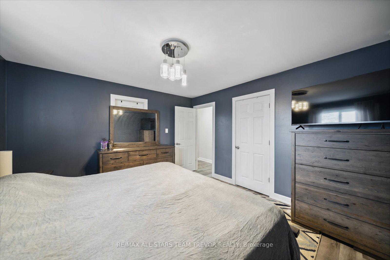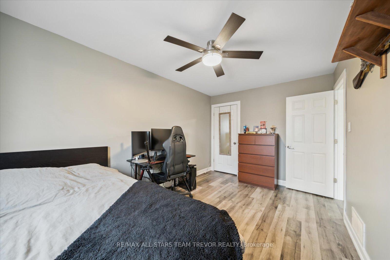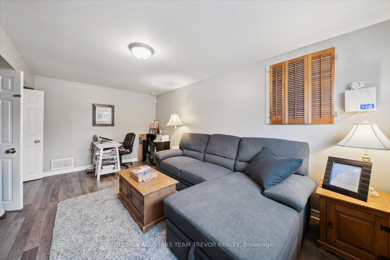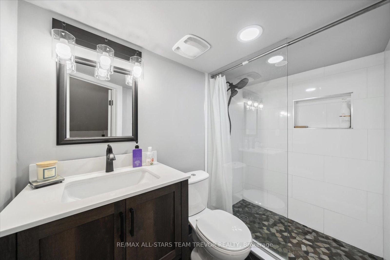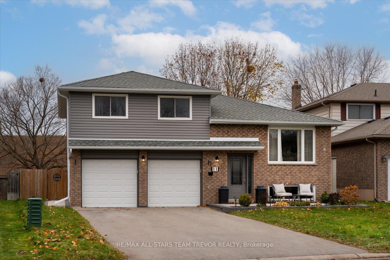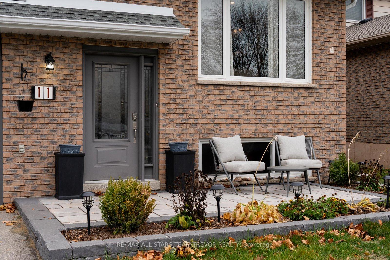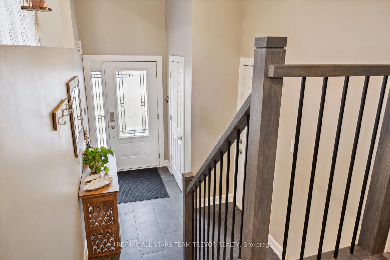$924,900
Available - For Sale
Listing ID: N10428483
11 Windover Dr , Georgina, L4P 3L8, Ontario
| Beautifully updated home with awesome inground swimming pool. This 3 bedroom, 2 bathroom home features a finished basement which offers your family extra living space. Updates include new laminate flooring throughout, new gas fireplace with natural stone surround & concrete (wood look) mantel, updated kitchen with new stainless appliances, quartz counters, new cabinets, centre island, pot lights throughout main floor, flat ceilings, staircase with custom oak railing & wrought iron pickets, new front door, updated bathrooms, new light fixtures, & bonus finished area currently used as a home gym. The exterior of this home has been updated as well with additional exterior insulation under new vinyl siding, soffits, fascia, eavestrough, front walkway interlock, side walkway, back patio, & repaved driveway which has no sidewalk which allows parking for 4 vehicles. The 16' x 32' inground pool will give your family hours of enjoyment & offers a combination of 8' depth as well as an extra area that is shallow. The fenced back yard includes a spacious deck & patio, plus the shed with hydro & gas. Your family is going to love living steps to schools, park, public transit & shopping. As well, you will be just 5 minutes to Highway 404 for a quick commute to the rest of York Region & the GTA. Don't miss this awesome opportunity to make this home your very own. |
| Price | $924,900 |
| Taxes: | $3909.00 |
| Address: | 11 Windover Dr , Georgina, L4P 3L8, Ontario |
| Lot Size: | 47.34 x 109.95 (Feet) |
| Acreage: | < .50 |
| Directions/Cross Streets: | WOODBINE AVE & BISCAYNE BLVD |
| Rooms: | 5 |
| Rooms +: | 2 |
| Bedrooms: | 3 |
| Bedrooms +: | |
| Kitchens: | 1 |
| Family Room: | N |
| Basement: | Finished, Full |
| Approximatly Age: | 31-50 |
| Property Type: | Detached |
| Style: | Sidesplit 3 |
| Exterior: | Brick, Vinyl Siding |
| Garage Type: | Built-In |
| (Parking/)Drive: | Pvt Double |
| Drive Parking Spaces: | 4 |
| Pool: | Inground |
| Approximatly Age: | 31-50 |
| Approximatly Square Footage: | 1100-1500 |
| Property Features: | Fenced Yard, Lake/Pond, Park, Public Transit, Rec Centre, School |
| Fireplace/Stove: | N |
| Heat Source: | Gas |
| Heat Type: | Forced Air |
| Central Air Conditioning: | Central Air |
| Central Vac: | N |
| Laundry Level: | Lower |
| Elevator Lift: | N |
| Sewers: | Sewers |
| Water: | Municipal |
| Utilities-Cable: | A |
| Utilities-Hydro: | Y |
| Utilities-Gas: | Y |
| Utilities-Telephone: | A |
$
%
Years
This calculator is for demonstration purposes only. Always consult a professional
financial advisor before making personal financial decisions.
| Although the information displayed is believed to be accurate, no warranties or representations are made of any kind. |
| RE/MAX ALL-STARS TEAM TREVOR REALTY |
|
|

Mehdi Moghareh Abed
Sales Representative
Dir:
647-937-8237
Bus:
905-731-2000
Fax:
905-886-7556
| Virtual Tour | Book Showing | Email a Friend |
Jump To:
At a Glance:
| Type: | Freehold - Detached |
| Area: | York |
| Municipality: | Georgina |
| Neighbourhood: | Keswick South |
| Style: | Sidesplit 3 |
| Lot Size: | 47.34 x 109.95(Feet) |
| Approximate Age: | 31-50 |
| Tax: | $3,909 |
| Beds: | 3 |
| Baths: | 2 |
| Fireplace: | N |
| Pool: | Inground |
Locatin Map:
Payment Calculator:

