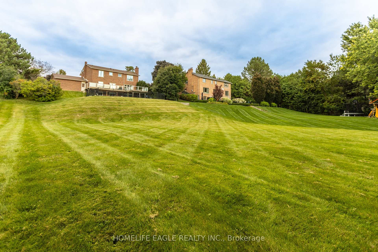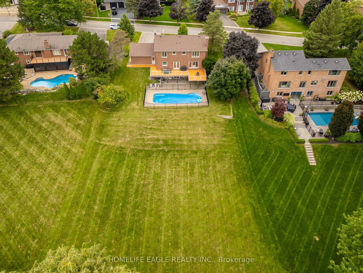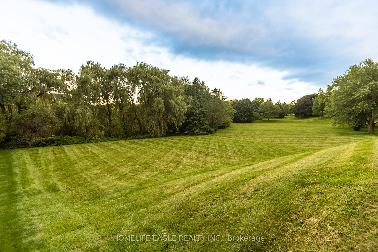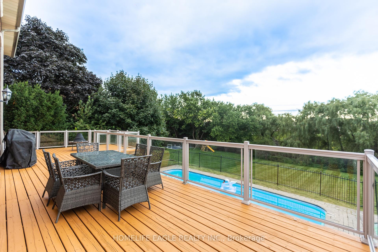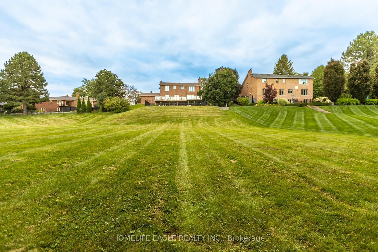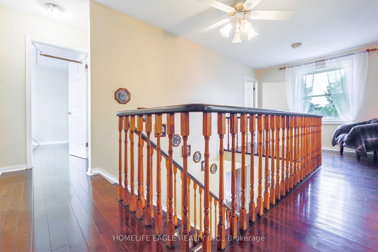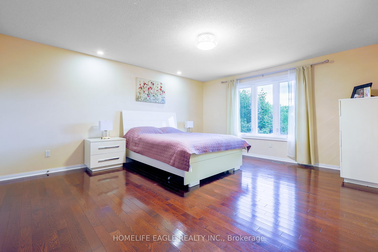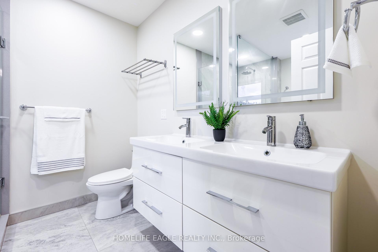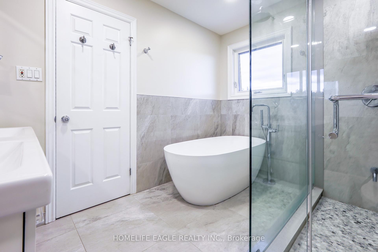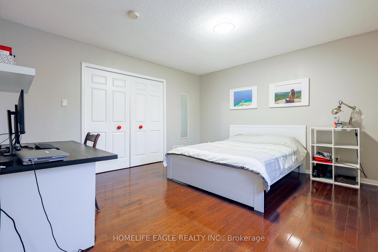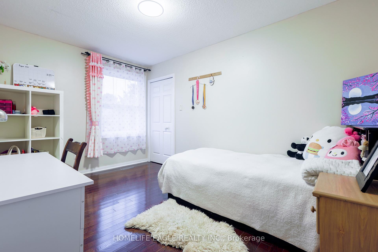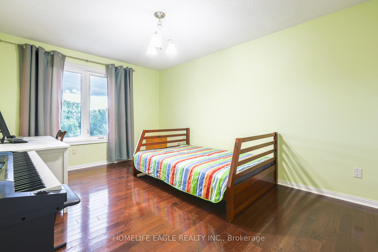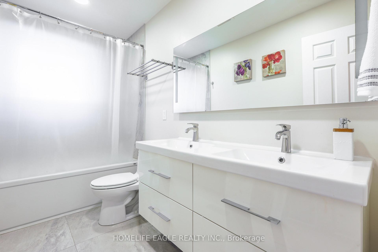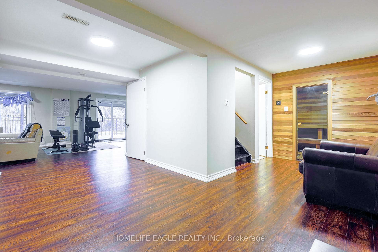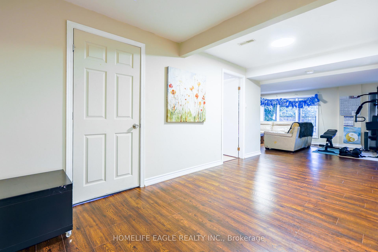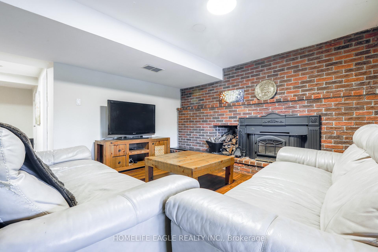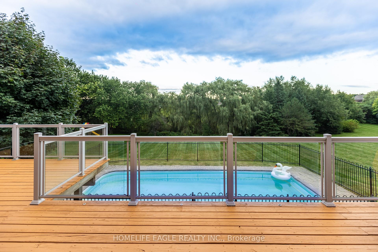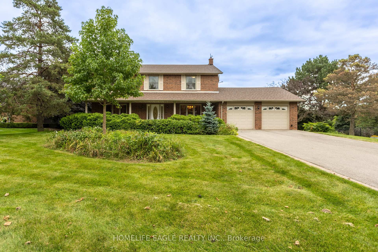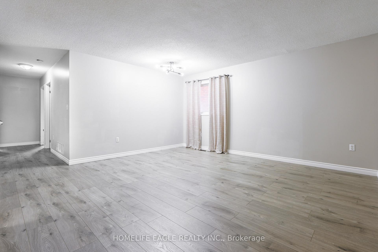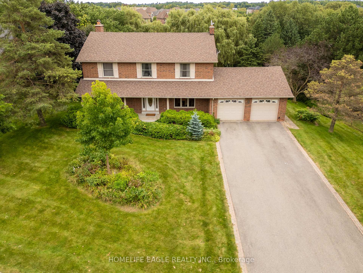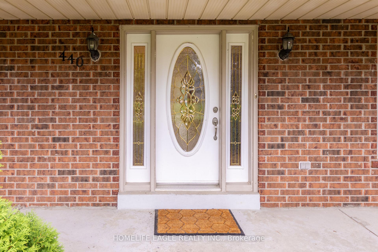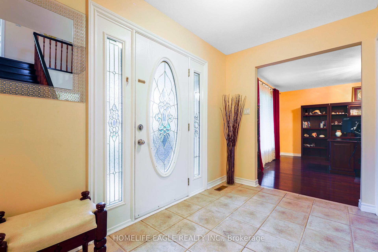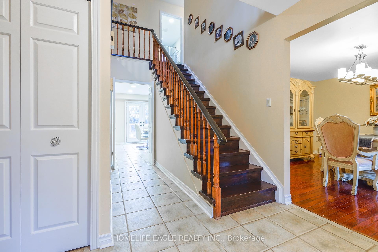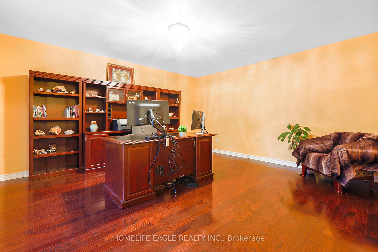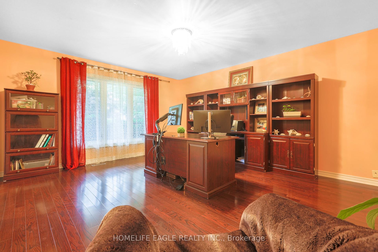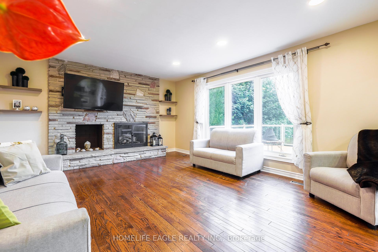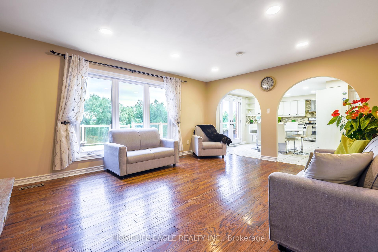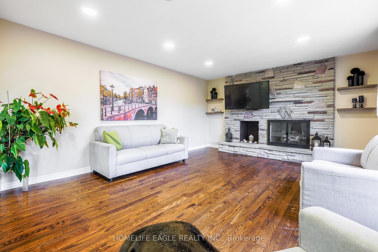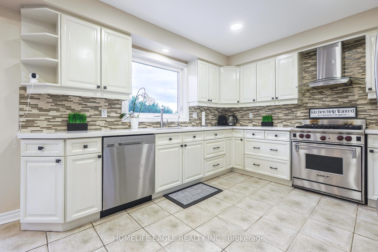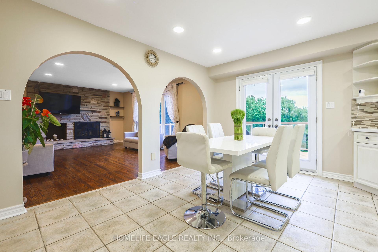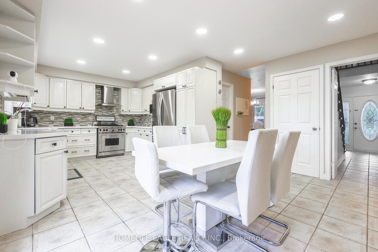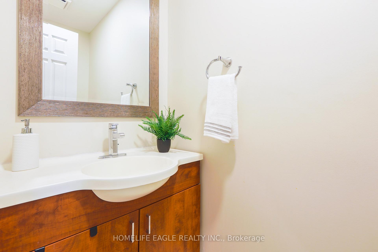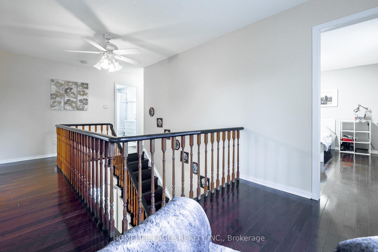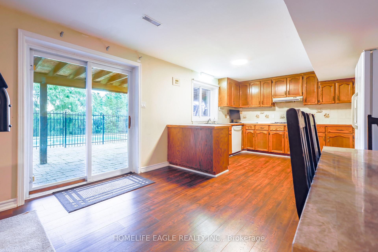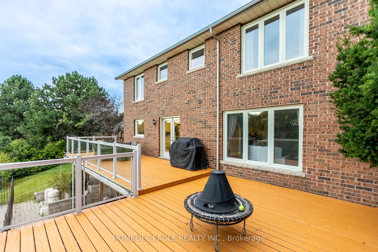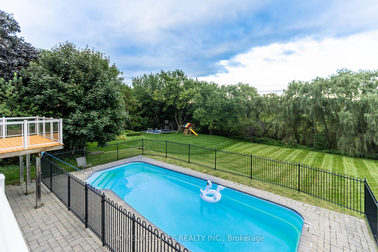$2,595,000
Available - For Sale
Listing ID: N10405373
440 Warren Rd , King, L7B 1C4, Ontario
| Fabulous 4 + 1 Bdrm house located in prestigious Springhill Gardens neighborhood. Gorgeous 3/4 acre mature property with breathtaking panoramic ravine views! Tranquil outdoor oasis! Large swimming pool! Relaxing cedar dry sauna! Updated kitchen with S/S appliances, updated bathrooms, hardwood floors throughout, newer windows, roof and many more! Spacious W/O basement features separate entrance, kitchen, bedroom, bathroom, cozy living room and even sauna! Possible In-Law Suite! Close to Hwy 400, steps to Go Station, parks, trails, golf clubs, tennis courts, dining, shops and top private schools! Move In, Reno or Re-Build! The possibilities are endless! |
| Extras: Existing s/s fridge, stove (Wolf), dishwasher, range hood, washer/dryer, all elfs, all window coverings, car gdo, central vacuum, water softener, Tankless hot water heater, pool equipment. |
| Price | $2,595,000 |
| Taxes: | $8812.29 |
| Address: | 440 Warren Rd , King, L7B 1C4, Ontario |
| Lot Size: | 115.10 x 285.85 (Feet) |
| Directions/Cross Streets: | King Rd /Warren Rd |
| Rooms: | 8 |
| Rooms +: | 3 |
| Bedrooms: | 4 |
| Bedrooms +: | 1 |
| Kitchens: | 1 |
| Kitchens +: | 1 |
| Family Room: | Y |
| Basement: | Fin W/O |
| Approximatly Age: | 31-50 |
| Property Type: | Detached |
| Style: | 2-Storey |
| Exterior: | Brick |
| Garage Type: | Attached |
| (Parking/)Drive: | Private |
| Drive Parking Spaces: | 4 |
| Pool: | Inground |
| Approximatly Age: | 31-50 |
| Approximatly Square Footage: | 2500-3000 |
| Property Features: | Park, Public Transit, Ravine, School Bus Route, Wooded/Treed |
| Fireplace/Stove: | Y |
| Heat Source: | Gas |
| Heat Type: | Forced Air |
| Central Air Conditioning: | Central Air |
| Central Vac: | N |
| Laundry Level: | Lower |
| Sewers: | Sewers |
| Water: | Municipal |
$
%
Years
This calculator is for demonstration purposes only. Always consult a professional
financial advisor before making personal financial decisions.
| Although the information displayed is believed to be accurate, no warranties or representations are made of any kind. |
| HOMELIFE EAGLE REALTY INC. |
|
|

Mehdi Moghareh Abed
Sales Representative
Dir:
647-937-8237
Bus:
905-731-2000
Fax:
905-886-7556
| Virtual Tour | Book Showing | Email a Friend |
Jump To:
At a Glance:
| Type: | Freehold - Detached |
| Area: | York |
| Municipality: | King |
| Neighbourhood: | King City |
| Style: | 2-Storey |
| Lot Size: | 115.10 x 285.85(Feet) |
| Approximate Age: | 31-50 |
| Tax: | $8,812.29 |
| Beds: | 4+1 |
| Baths: | 4 |
| Fireplace: | Y |
| Pool: | Inground |
Locatin Map:
Payment Calculator:

