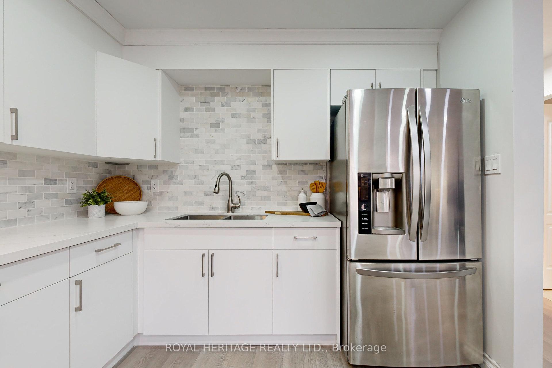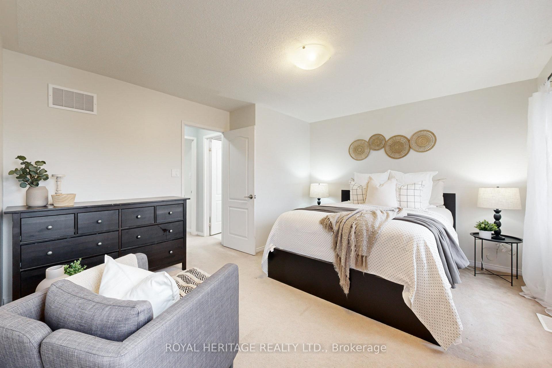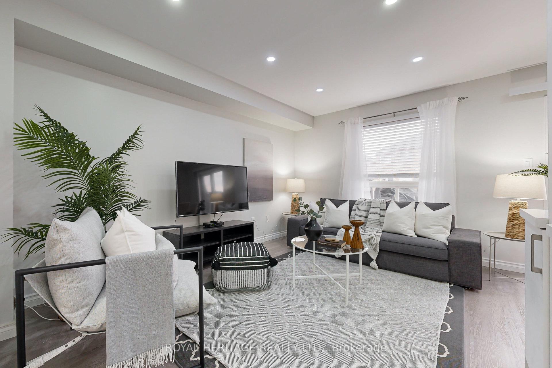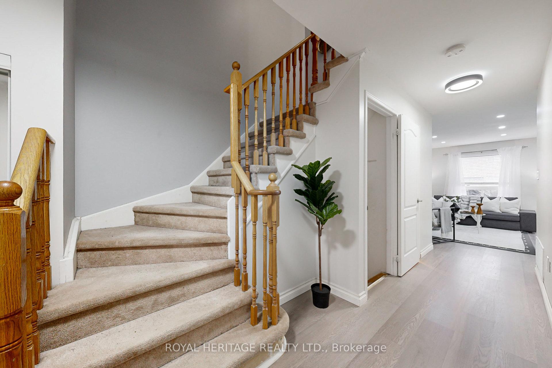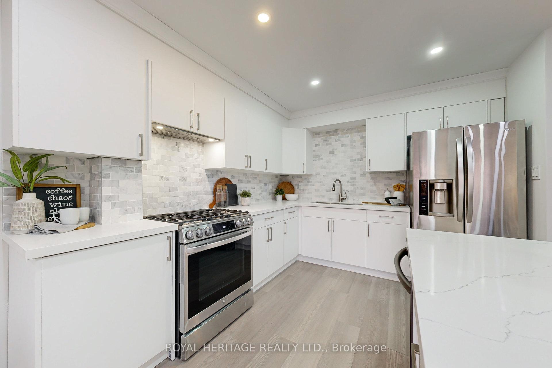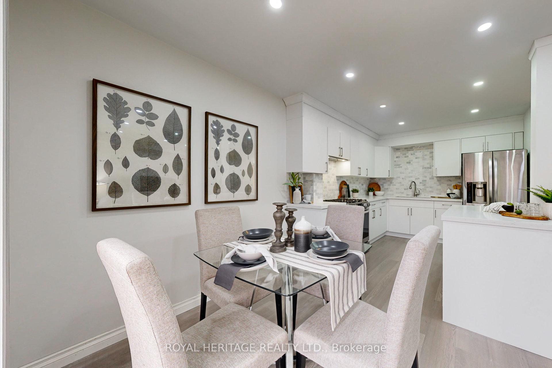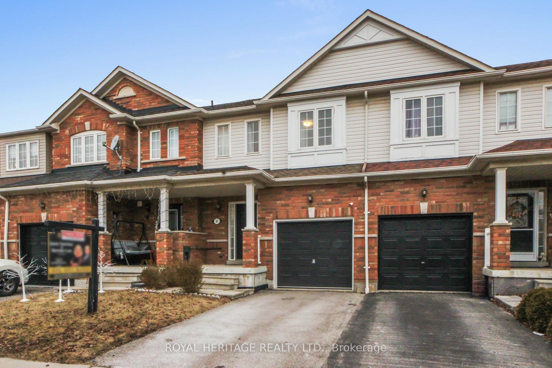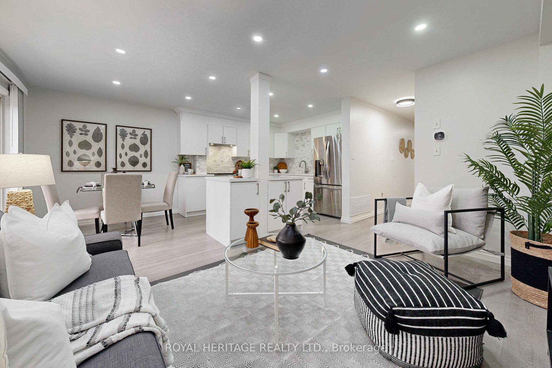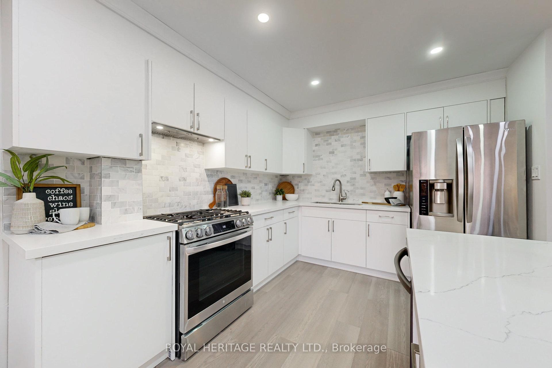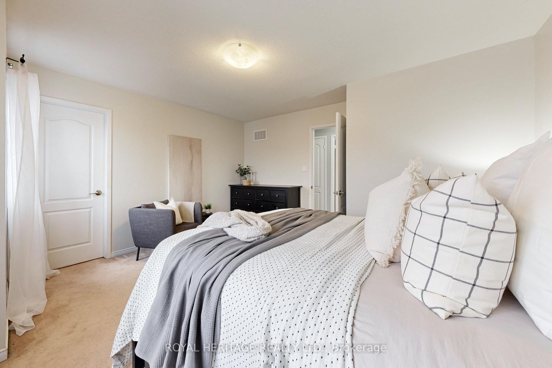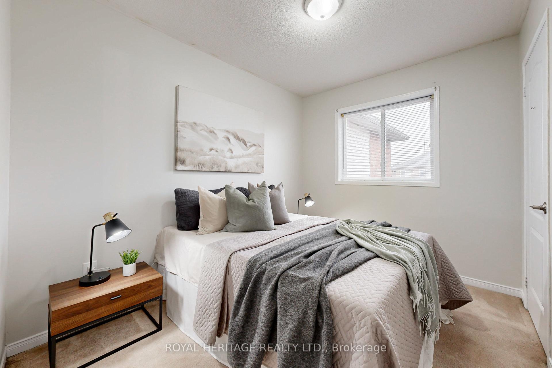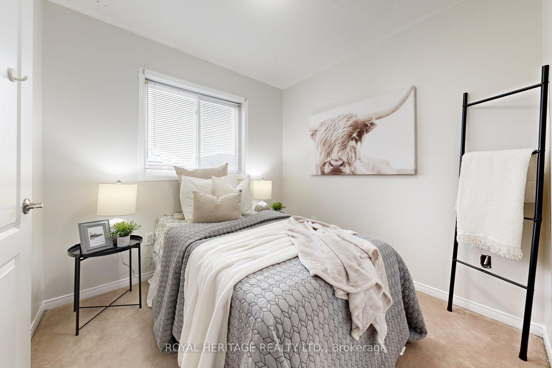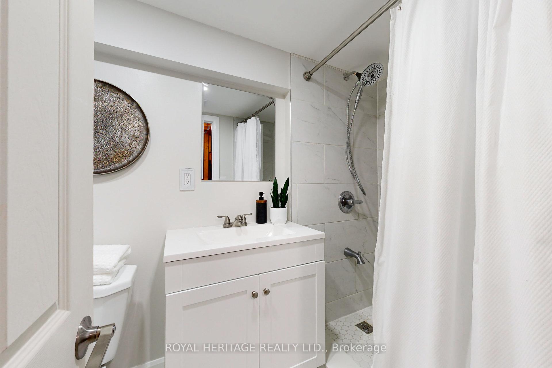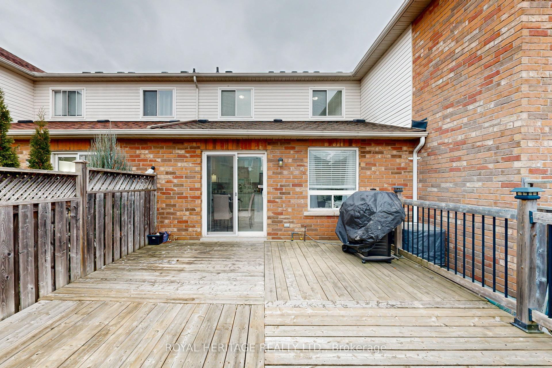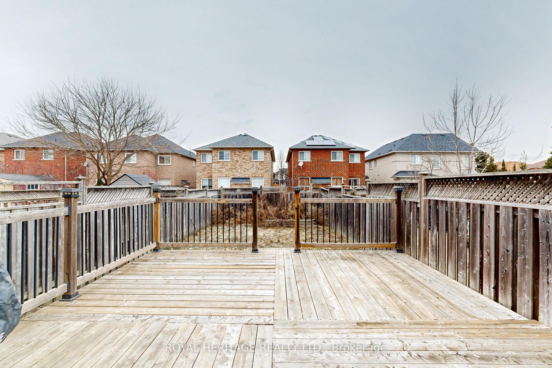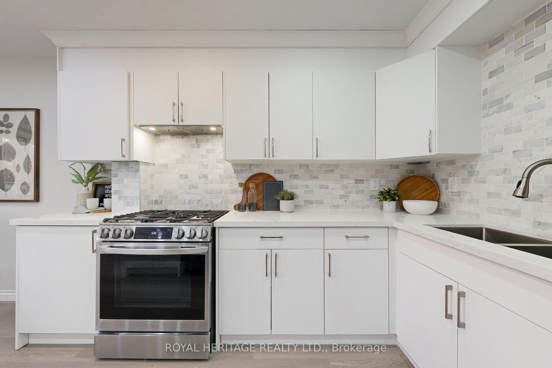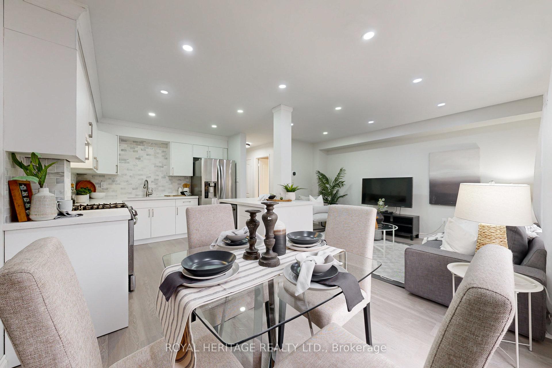$729,000
Available - For Sale
Listing ID: E11921804
83 Presley Cres , Whitby, L1P 1T9, Ontario
| **Bright & Beautiful 3 Bedroom Freehold Townhome With No POTL Fees!!**Located In The High Demand Williamsburg Neighbourhood**Close To Excellent Schools & Parks, Transit & Shopping**List of Local School Rankings Attached**Stunning Newly Renovated Kitchen Features Gorgeous Quartz Countertops, Convenient Centre Island, Clean White Cabinets, Stylish Backsplash & Stainless Steel Appliances**New Quality Laminate Flooring Throughout Main Floor (2024)**New 3pc Washroom With Custom Shower**Minutes To Hwys 401, 412, 407**Check Out Our Virtual Tour**Weekend Open House Details To Be Announced**Don't Miss This Home** |
| Extras: **Smooth Ceilings & Pot Lights On Main Floor**Roof Shingles Replaced 2018**Large Sundeck Has Gas BBQ Hookup**Partially Finished Basement With Washroom**Fenced Backyard**Roughed-In Central Vacuum**Floor Plans Attached** |
| Price | $729,000 |
| Taxes: | $4546.29 |
| Address: | 83 Presley Cres , Whitby, L1P 1T9, Ontario |
| Lot Size: | 20.01 x 111.12 (Feet) |
| Directions/Cross Streets: | **Country Lane & Twin Streams** |
| Rooms: | 6 |
| Bedrooms: | 3 |
| Bedrooms +: | |
| Kitchens: | 1 |
| Family Room: | N |
| Basement: | Part Fin |
| Property Type: | Att/Row/Twnhouse |
| Style: | 2-Storey |
| Exterior: | Brick, Vinyl Siding |
| Garage Type: | Built-In |
| (Parking/)Drive: | Private |
| Drive Parking Spaces: | 1 |
| Pool: | None |
| Approximatly Square Footage: | 1100-1500 |
| Property Features: | Fenced Yard, Golf, Park, Place Of Worship, Public Transit, School |
| Fireplace/Stove: | N |
| Heat Source: | Gas |
| Heat Type: | Forced Air |
| Central Air Conditioning: | Central Air |
| Central Vac: | N |
| Laundry Level: | Lower |
| Sewers: | Sewers |
| Water: | Municipal |
$
%
Years
This calculator is for demonstration purposes only. Always consult a professional
financial advisor before making personal financial decisions.
| Although the information displayed is believed to be accurate, no warranties or representations are made of any kind. |
| ROYAL HERITAGE REALTY LTD. |
|
|

Mehdi Moghareh Abed
Sales Representative
Dir:
647-937-8237
Bus:
905-731-2000
Fax:
905-886-7556
| Virtual Tour | Book Showing | Email a Friend |
Jump To:
At a Glance:
| Type: | Freehold - Att/Row/Twnhouse |
| Area: | Durham |
| Municipality: | Whitby |
| Neighbourhood: | Williamsburg |
| Style: | 2-Storey |
| Lot Size: | 20.01 x 111.12(Feet) |
| Tax: | $4,546.29 |
| Beds: | 3 |
| Baths: | 3 |
| Fireplace: | N |
| Pool: | None |
Locatin Map:
Payment Calculator:


