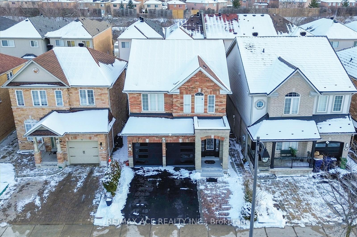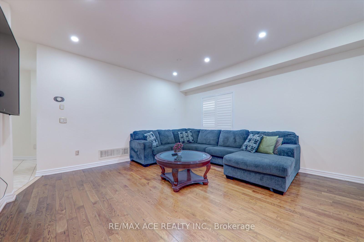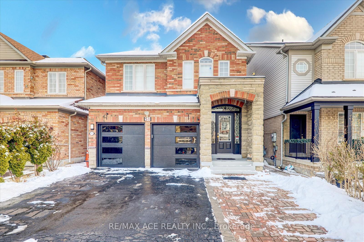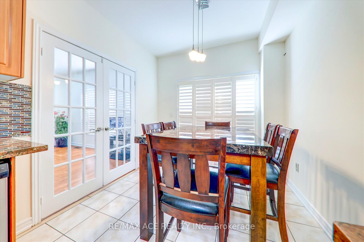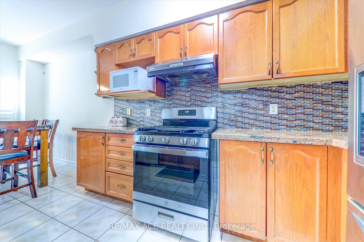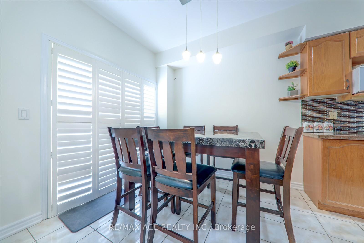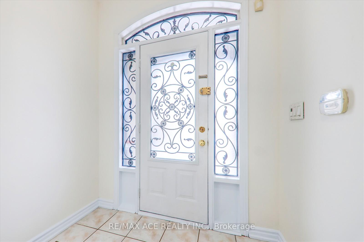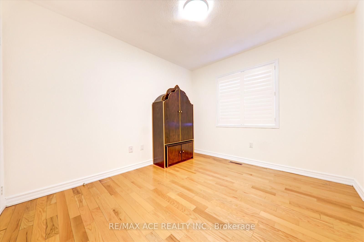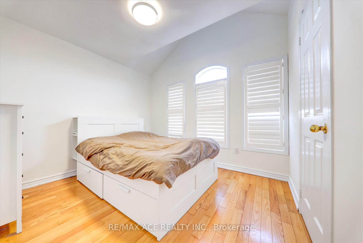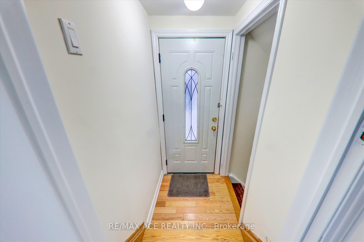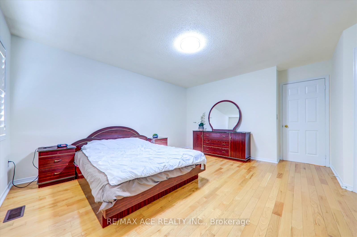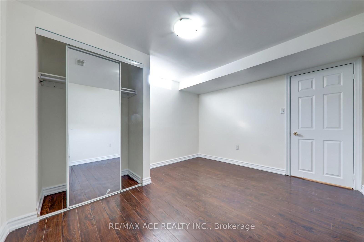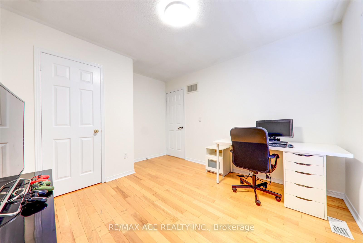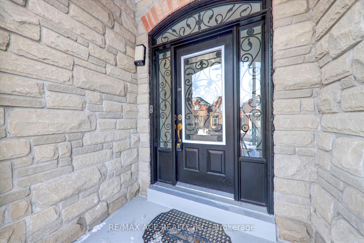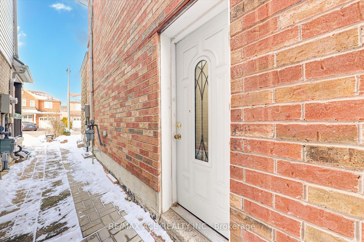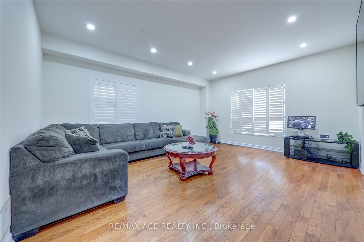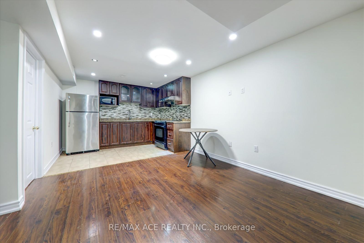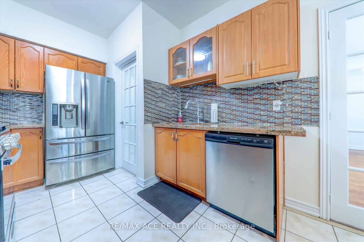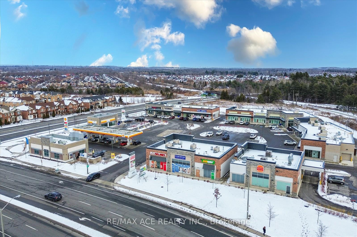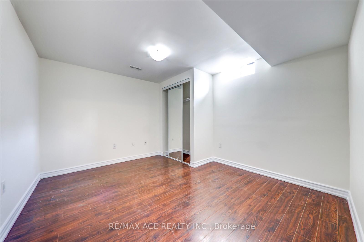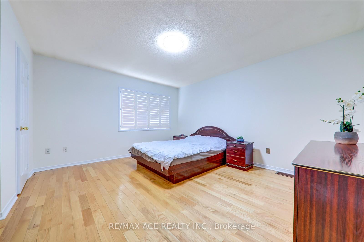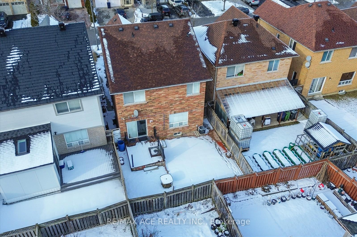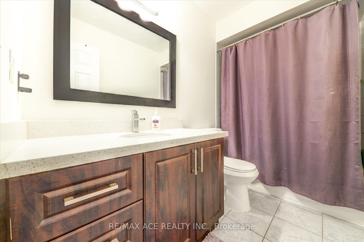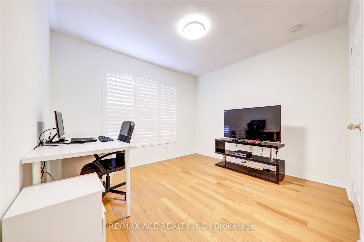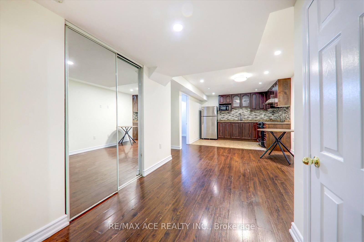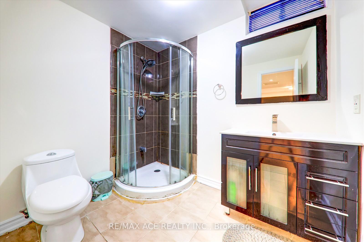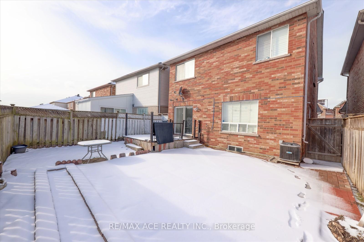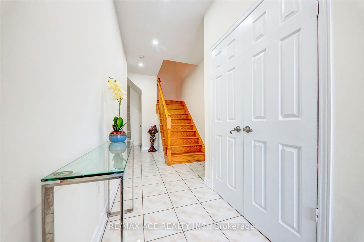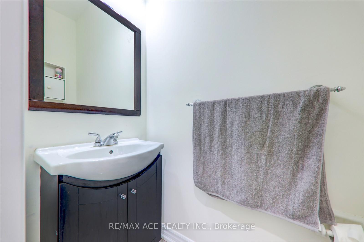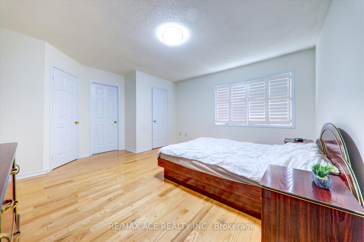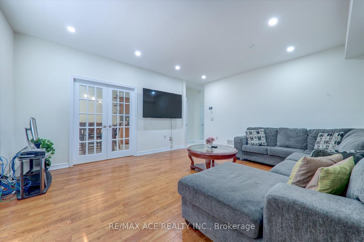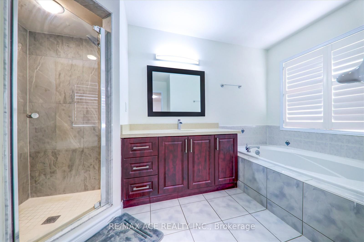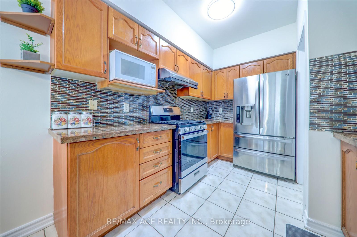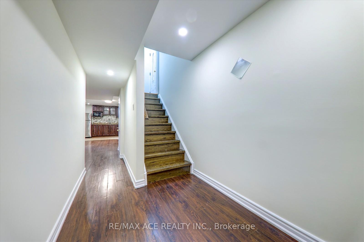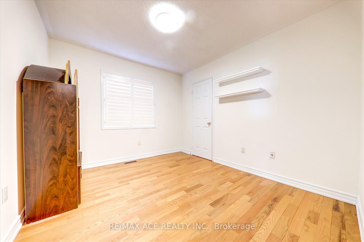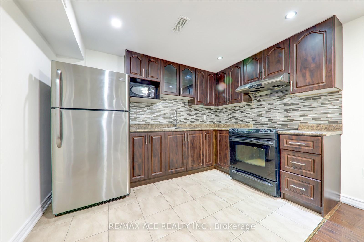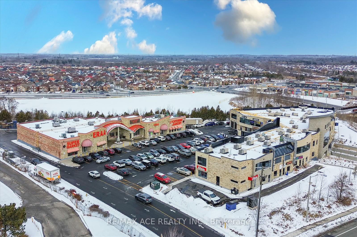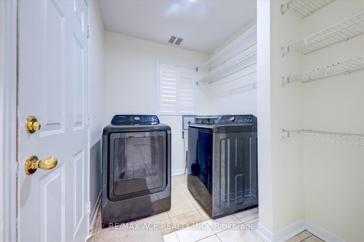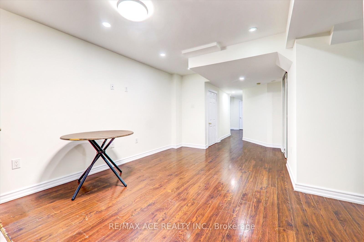$1,099,999
Available - For Sale
Listing ID: E11921681
51 Knowles Dr , Toronto, M1X 1T8, Ontario
| Discover Comfort and Elegance in this Stunning 4+1 Bedroom Detached Home! This Beautifully Freshly Painted 4+1 Bedrooms, 3.5 Bathrooms Detached Home With A Basement Apartment perfect for additional income or extended family living. Featuring An updated Kitchen with High-End Appliances, Granite Countertops, California shutters, Pot Lights and hardwood flooring throughout. Alongside A Cozy Family Room with natural lights. The Spacious Primary Bedroom Includes a Jacuzzi Tub with his and her closet. The Backyard Oasis Is Perfect for Summer With a deck and fenced backyard. Exterior Pot Lights, double garage and Conveniently Located Close Close to TTC, STC, 401, Centennial College, School and more. |
| Price | $1,099,999 |
| Taxes: | $4728.06 |
| Address: | 51 Knowles Dr , Toronto, M1X 1T8, Ontario |
| Lot Size: | 32.02 x 89.65 (Feet) |
| Directions/Cross Streets: | Morningside / Staines |
| Rooms: | 8 |
| Rooms +: | 1 |
| Bedrooms: | 4 |
| Bedrooms +: | 1 |
| Kitchens: | 1 |
| Kitchens +: | 1 |
| Family Room: | Y |
| Basement: | Finished, Sep Entrance |
| Approximatly Age: | 16-30 |
| Property Type: | Detached |
| Style: | 2-Storey |
| Exterior: | Brick |
| Garage Type: | Attached |
| (Parking/)Drive: | Private |
| Drive Parking Spaces: | 2 |
| Pool: | None |
| Approximatly Age: | 16-30 |
| Property Features: | Fenced Yard, Grnbelt/Conserv, Hospital, Park, Place Of Worship, School |
| Fireplace/Stove: | N |
| Heat Source: | Gas |
| Heat Type: | Forced Air |
| Central Air Conditioning: | Central Air |
| Central Vac: | N |
| Laundry Level: | Main |
| Sewers: | Sewers |
| Water: | Municipal |
| Utilities-Cable: | Y |
| Utilities-Hydro: | Y |
| Utilities-Gas: | Y |
| Utilities-Telephone: | Y |
$
%
Years
This calculator is for demonstration purposes only. Always consult a professional
financial advisor before making personal financial decisions.
| Although the information displayed is believed to be accurate, no warranties or representations are made of any kind. |
| RE/MAX ACE REALTY INC. |
|
|

Mehdi Moghareh Abed
Sales Representative
Dir:
647-937-8237
Bus:
905-731-2000
Fax:
905-886-7556
| Virtual Tour | Book Showing | Email a Friend |
Jump To:
At a Glance:
| Type: | Freehold - Detached |
| Area: | Toronto |
| Municipality: | Toronto |
| Neighbourhood: | Rouge E11 |
| Style: | 2-Storey |
| Lot Size: | 32.02 x 89.65(Feet) |
| Approximate Age: | 16-30 |
| Tax: | $4,728.06 |
| Beds: | 4+1 |
| Baths: | 4 |
| Fireplace: | N |
| Pool: | None |
Locatin Map:
Payment Calculator:

