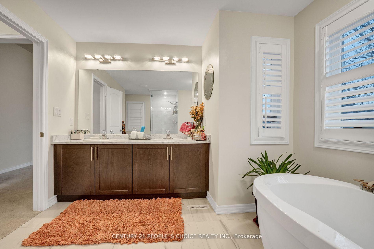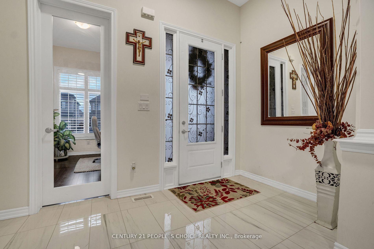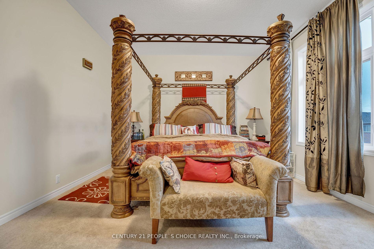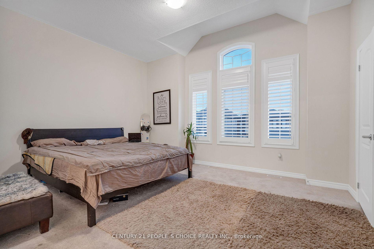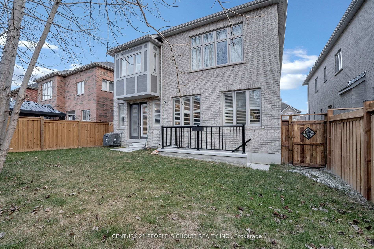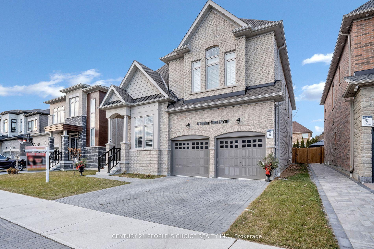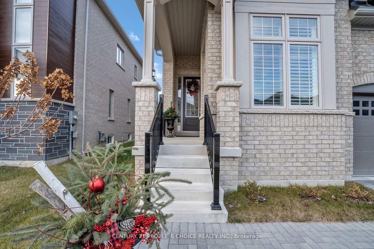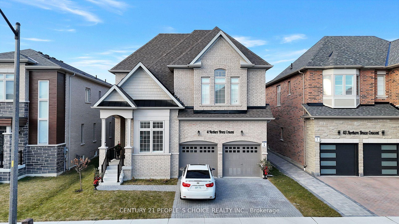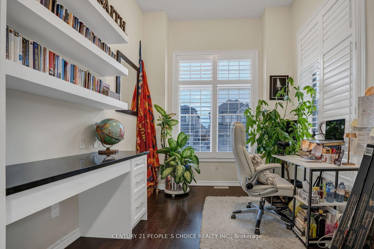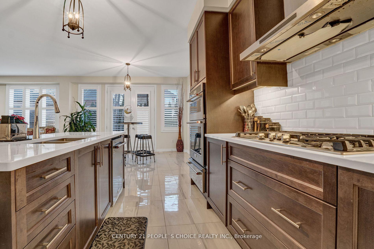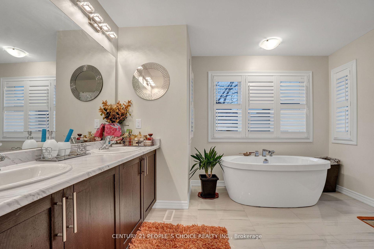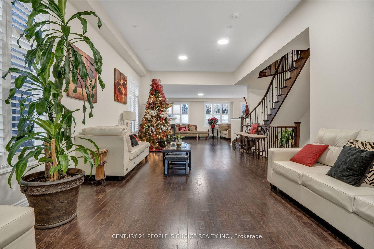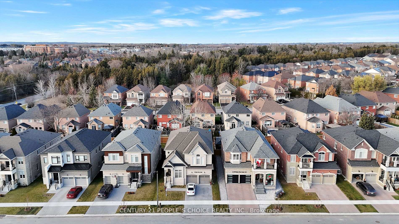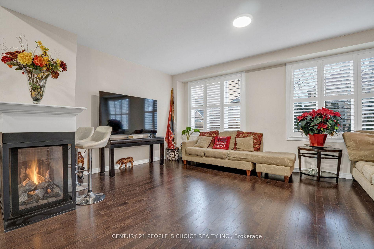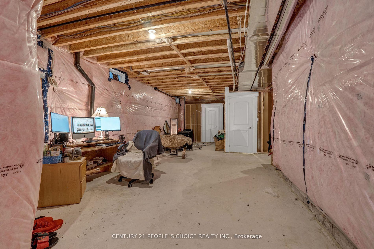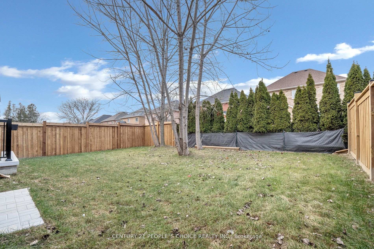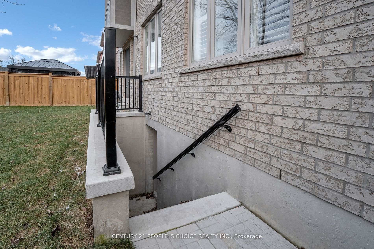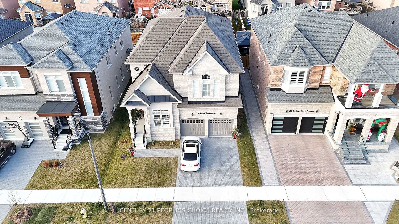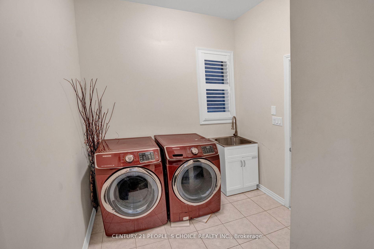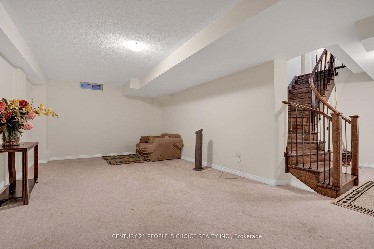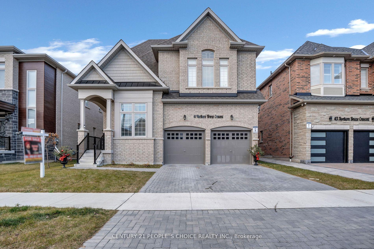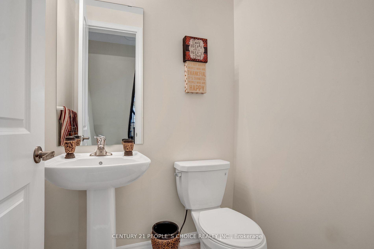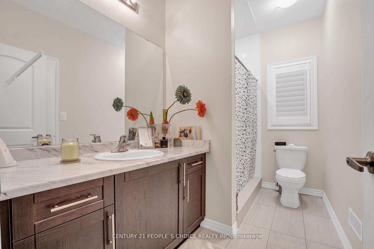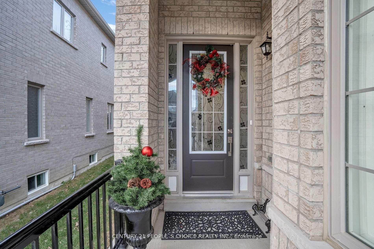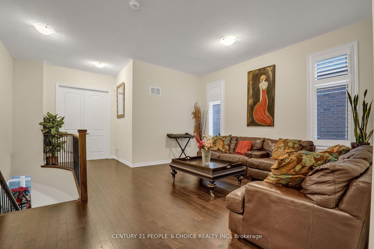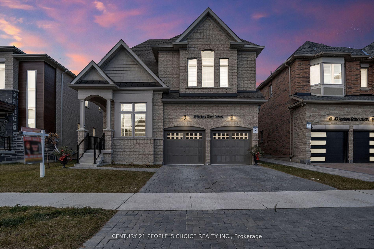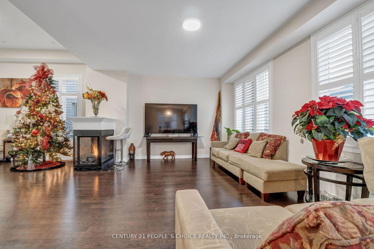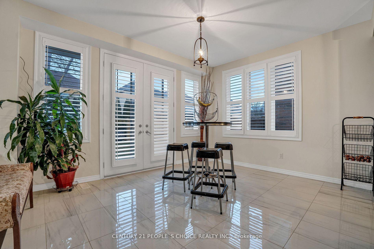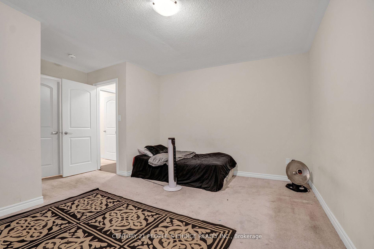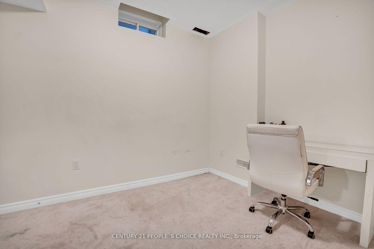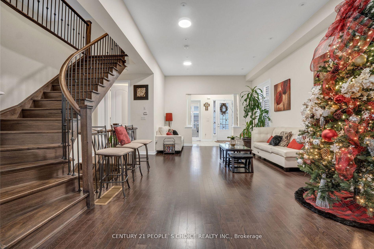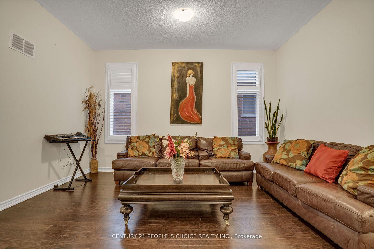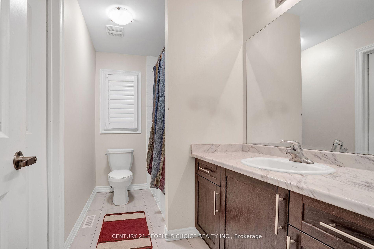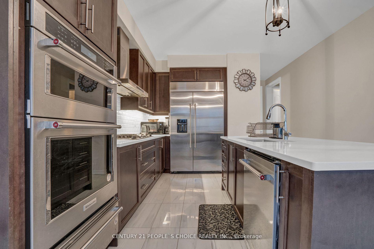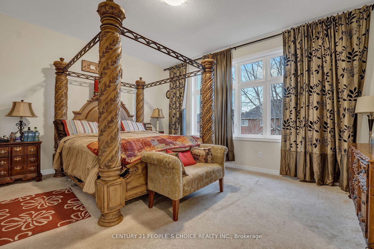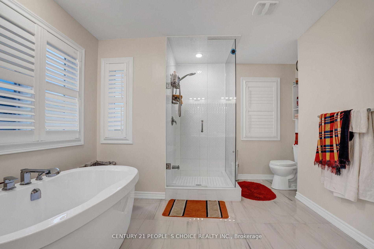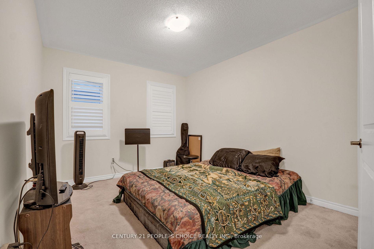$1,639,999
Available - For Sale
Listing ID: E11921549
41 Northern Breeze Cres , Whitby, L1R 0N9, Ontario
| "Newly Build" Detached Home 3432 sq ft (MPAC) Build by Medallion Development Inc. Beautiful, Bright & Spacious, Extremely Functional Layout. Luxurious Living 4 Bedroom Detached Double Car Garage Home Located In The Desirable Rolling Acres Community .. Modern design, luxurious stone front, 11 ft ceiling living/dining room. 9 ft ceiling in the basement. Large Office, Iron pickets, pot lights Modern kitchen w/quartz counter, s/s appl, center island w/breakfast bar. 4 spacious bedroom, 3 full wash bathroom on 2nd floor & huge loft on 2nd floor. Master Bdrm w/10ft ceiling, 2 W/I closet, 5pc ensuite & glass shower. Convenient laundry on Main Level. Partly 1 Bdrm Finished walkout basement by Builder. |
| Price | $1,639,999 |
| Taxes: | $11113.00 |
| Address: | 41 Northern Breeze Cres , Whitby, L1R 0N9, Ontario |
| Lot Size: | 44.95 x 110.89 (Feet) |
| Directions/Cross Streets: | Northern Breeze cres/Chieftain St |
| Rooms: | 13 |
| Bedrooms: | 4 |
| Bedrooms +: | 1 |
| Kitchens: | 1 |
| Family Room: | Y |
| Basement: | Part Fin |
| Approximatly Age: | 0-5 |
| Property Type: | Detached |
| Style: | 2-Storey |
| Exterior: | Brick |
| Garage Type: | Attached |
| (Parking/)Drive: | Private |
| Drive Parking Spaces: | 3 |
| Pool: | None |
| Approximatly Age: | 0-5 |
| Approximatly Square Footage: | 3000-3500 |
| Property Features: | Fenced Yard, Public Transit, School |
| Fireplace/Stove: | Y |
| Heat Source: | Gas |
| Heat Type: | Forced Air |
| Central Air Conditioning: | Central Air |
| Central Vac: | N |
| Sewers: | Sewers |
| Water: | Municipal |
$
%
Years
This calculator is for demonstration purposes only. Always consult a professional
financial advisor before making personal financial decisions.
| Although the information displayed is believed to be accurate, no warranties or representations are made of any kind. |
| CENTURY 21 PEOPLE`S CHOICE REALTY INC. |
|
|

Mehdi Moghareh Abed
Sales Representative
Dir:
647-937-8237
Bus:
905-731-2000
Fax:
905-886-7556
| Virtual Tour | Book Showing | Email a Friend |
Jump To:
At a Glance:
| Type: | Freehold - Detached |
| Area: | Durham |
| Municipality: | Whitby |
| Neighbourhood: | Rolling Acres |
| Style: | 2-Storey |
| Lot Size: | 44.95 x 110.89(Feet) |
| Approximate Age: | 0-5 |
| Tax: | $11,113 |
| Beds: | 4+1 |
| Baths: | 4 |
| Fireplace: | Y |
| Pool: | None |
Locatin Map:
Payment Calculator:

