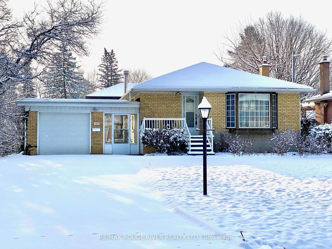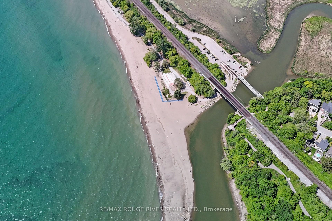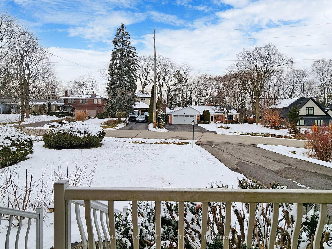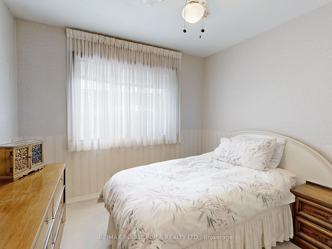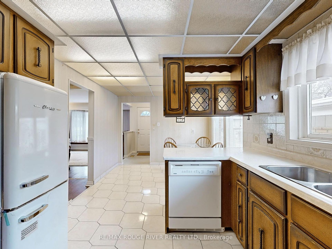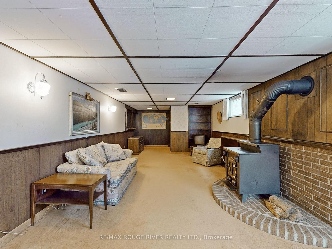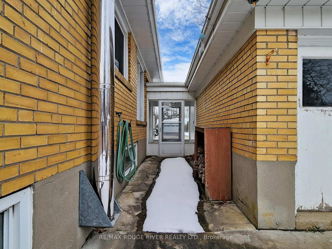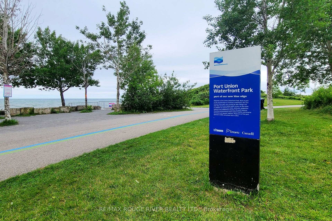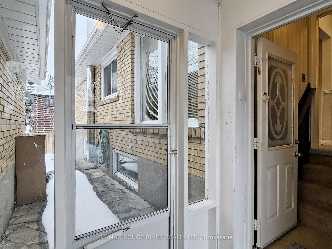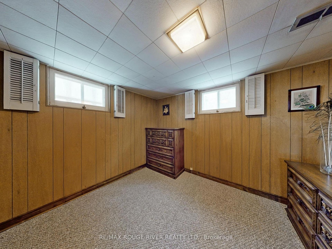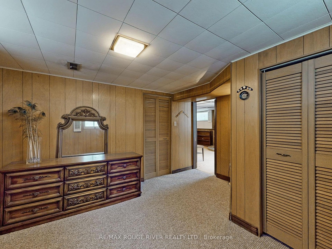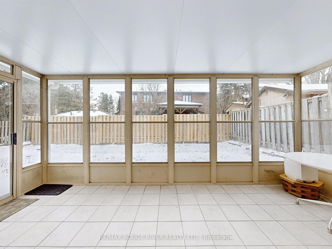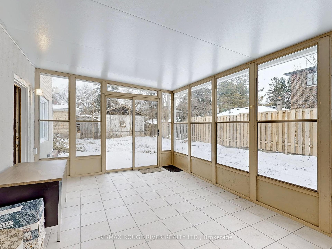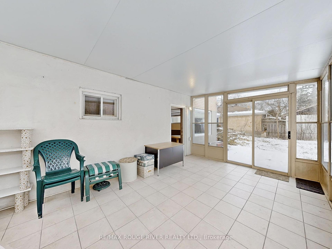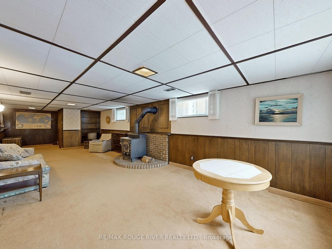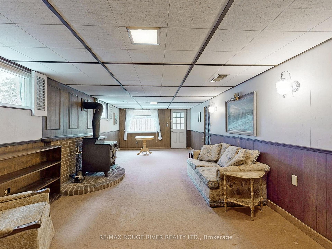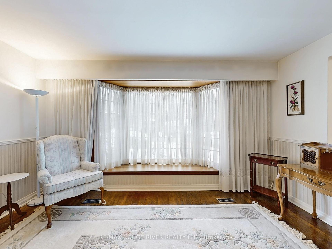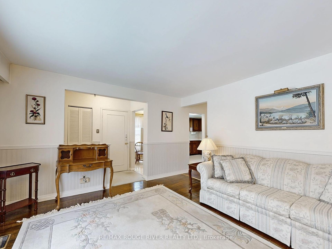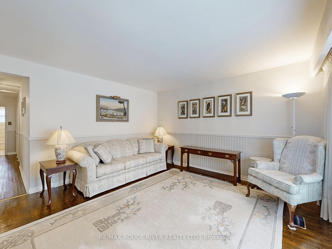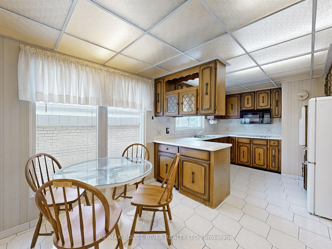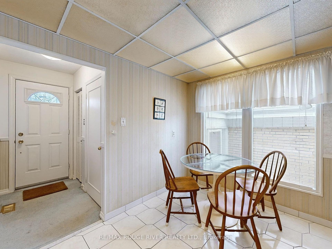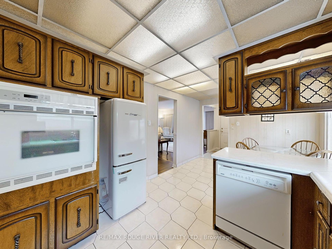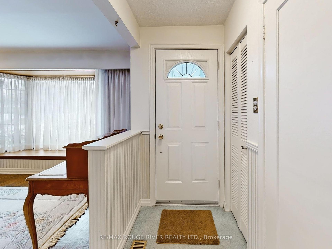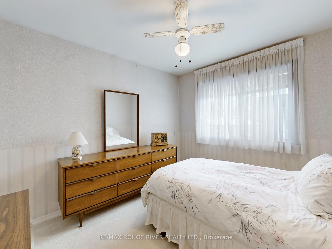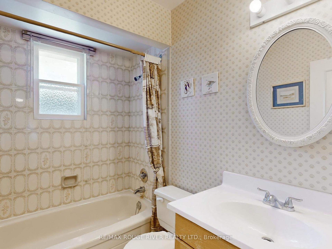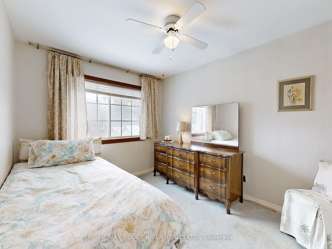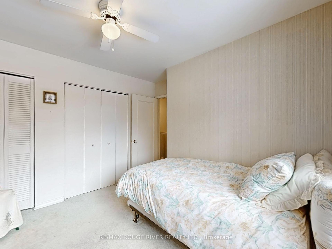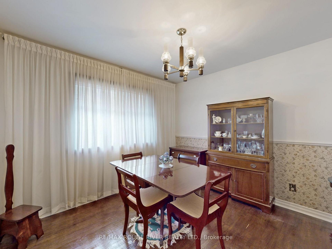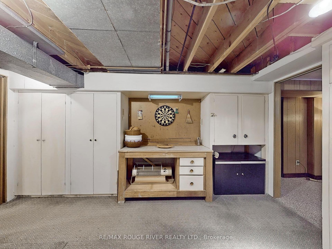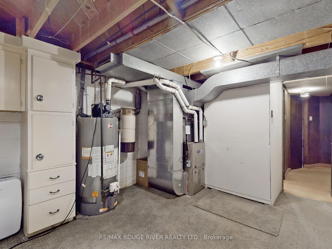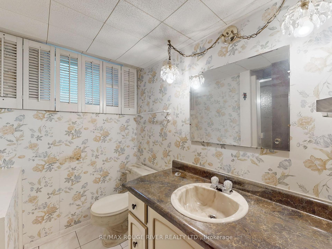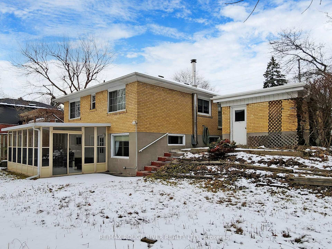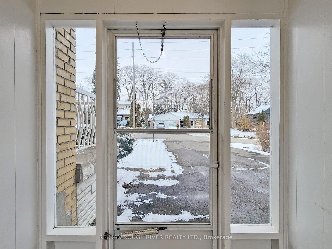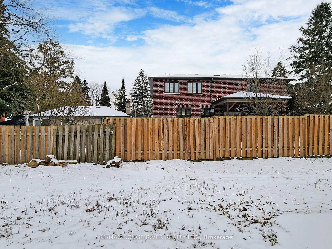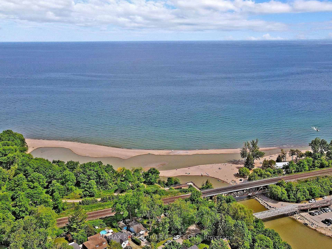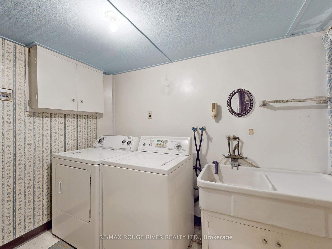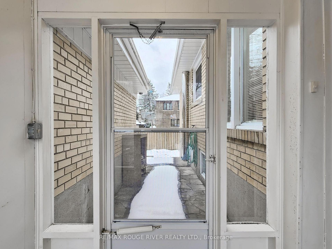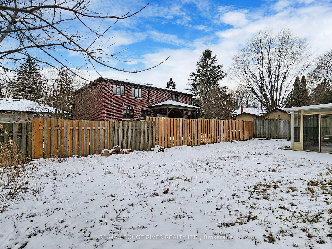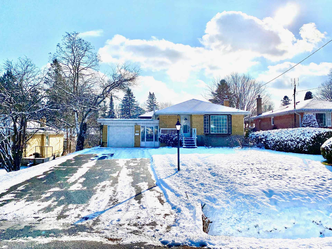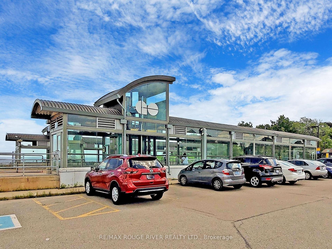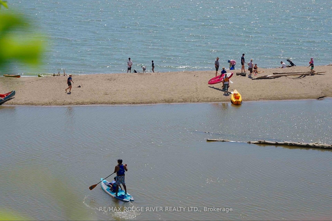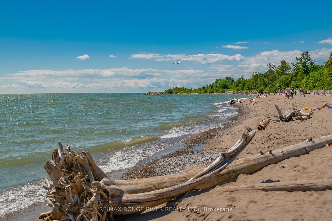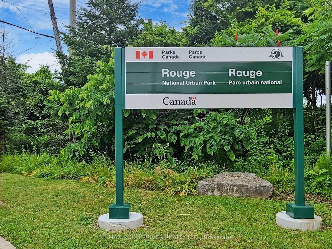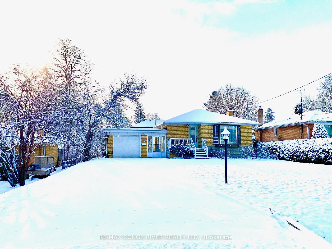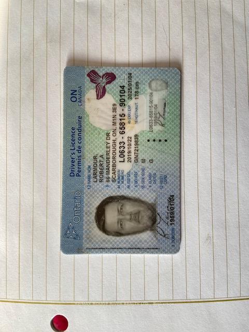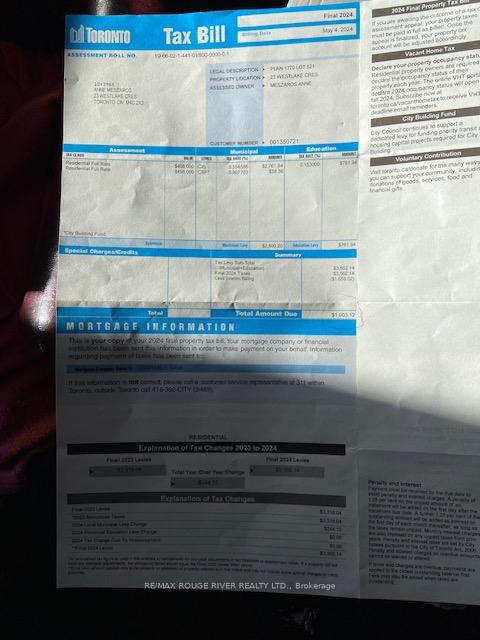$1,050,000
Available - For Sale
Listing ID: E11921547
524 Rouge Hills Dr , Toronto, M1C 2Z8, Ontario
| ** OPEN HOUSE SAT 2-4 PM JAN 18TH ** OFFERS WELCOME ** Prime West Rouge Lakeside Community: Sunny Bungalow with Rare Walkout Basement... Nestled on One of the Most Prestigious Streets Amid Unique & Luxurious $$ Million Ravine Homes! Long-Term Owner Loved Living Here! Sunny South Exposure with 3-Season Sunroom W/O to Backyard. Separate Entry & Walkout on Lower Level with Large Above Grade Windows... Let the Sun Shine in! Carpeting over Original Hardwood Flrs on Main Level. Prime Location on Low Traffic Crescent Ravine of Prestige Homes. Near Excellent Schools, TTC Buses, Shopping, Black Dog Pub & Restaurants, GO Train, Rouge River, National Park, Beach, Waterfront Trails Along the Lake! Affordable Opportunity to make this Home your own! |
| Extras: OPEN HOUSE SAT 2-4 PM Jan 18th... Unless Sold by then! And BROKER Open House Wed Jan 15th 10:30-12:30PM |
| Price | $1,050,000 |
| Taxes: | $4227.35 |
| Address: | 524 Rouge Hills Dr , Toronto, M1C 2Z8, Ontario |
| Lot Size: | 66.00 x 108.00 (Feet) |
| Acreage: | < .50 |
| Directions/Cross Streets: | Port Union/Island Rd/N on Rouge Hills |
| Rooms: | 6 |
| Rooms +: | 5 |
| Bedrooms: | 3 |
| Bedrooms +: | 1 |
| Kitchens: | 1 |
| Family Room: | Y |
| Basement: | Fin W/O, W/O |
| Property Type: | Detached |
| Style: | Bungalow |
| Exterior: | Brick |
| Garage Type: | Attached |
| (Parking/)Drive: | Pvt Double |
| Drive Parking Spaces: | 6 |
| Pool: | None |
| Property Features: | Beach, Grnbelt/Conserv, Lake/Pond, Park, Public Transit, School |
| Fireplace/Stove: | Y |
| Heat Source: | Gas |
| Heat Type: | Forced Air |
| Central Air Conditioning: | Central Air |
| Central Vac: | Y |
| Sewers: | Sewers |
| Water: | Municipal |
$
%
Years
This calculator is for demonstration purposes only. Always consult a professional
financial advisor before making personal financial decisions.
| Although the information displayed is believed to be accurate, no warranties or representations are made of any kind. |
| RE/MAX ROUGE RIVER REALTY LTD. |
|
|

Mehdi Moghareh Abed
Sales Representative
Dir:
647-937-8237
Bus:
905-731-2000
Fax:
905-886-7556
| Virtual Tour | Book Showing | Email a Friend |
Jump To:
At a Glance:
| Type: | Freehold - Detached |
| Area: | Toronto |
| Municipality: | Toronto |
| Neighbourhood: | Rouge E10 |
| Style: | Bungalow |
| Lot Size: | 66.00 x 108.00(Feet) |
| Tax: | $4,227.35 |
| Beds: | 3+1 |
| Baths: | 2 |
| Fireplace: | Y |
| Pool: | None |
Locatin Map:
Payment Calculator:

