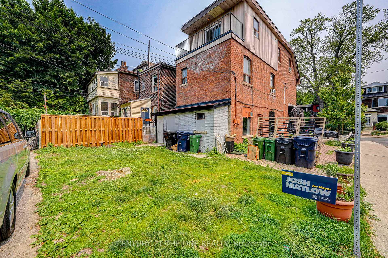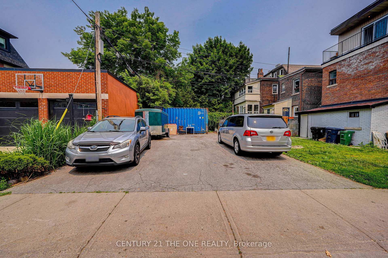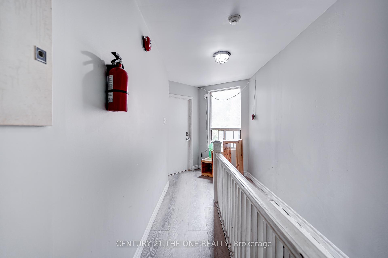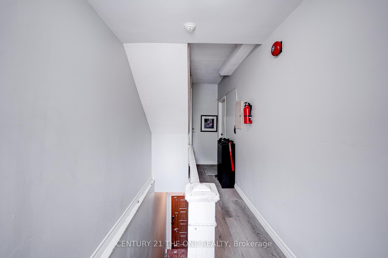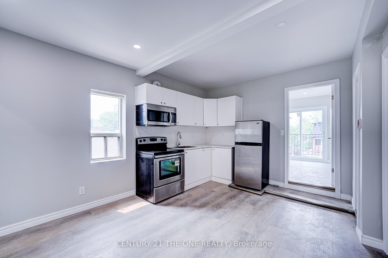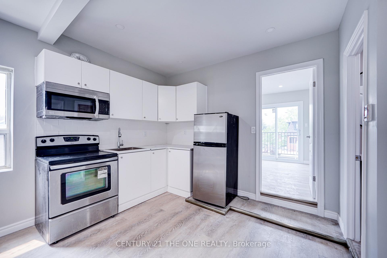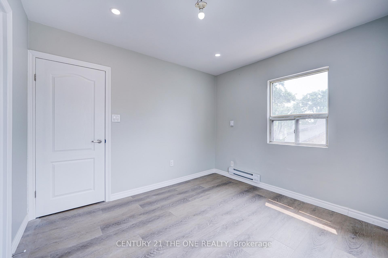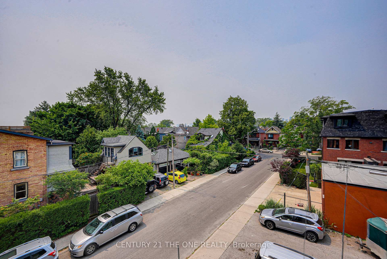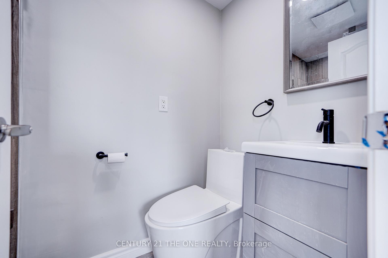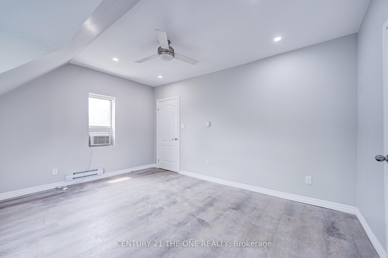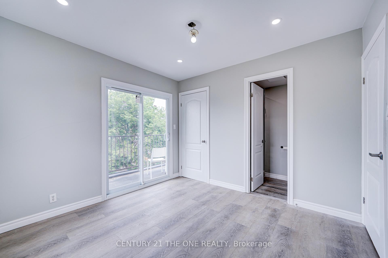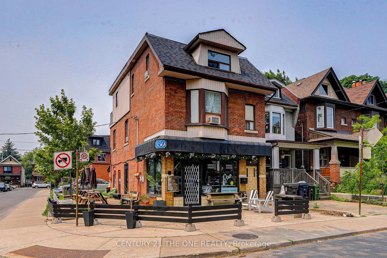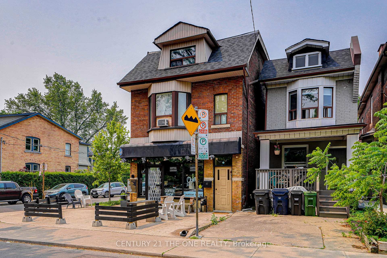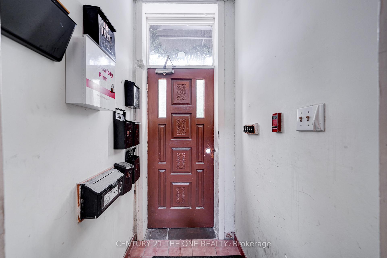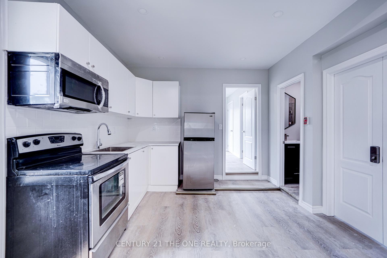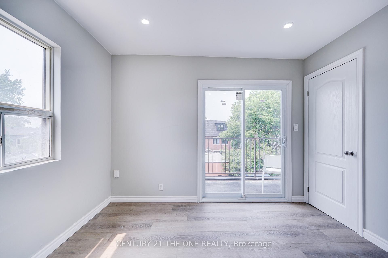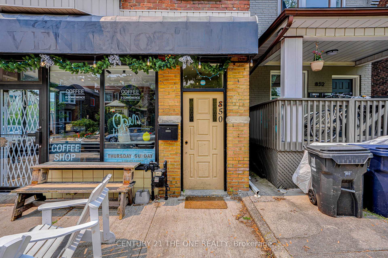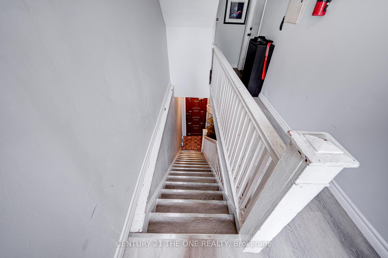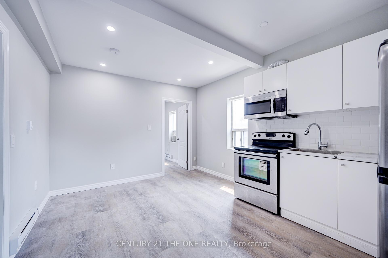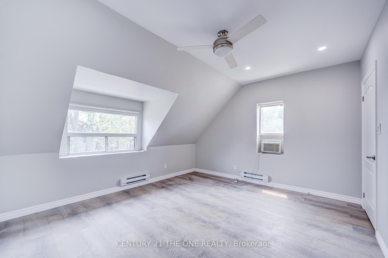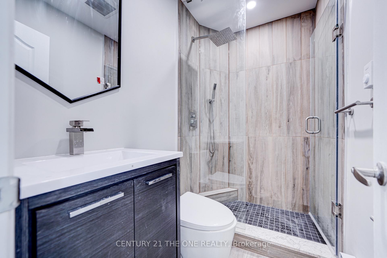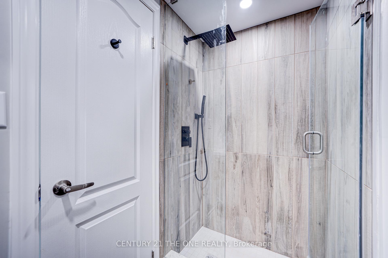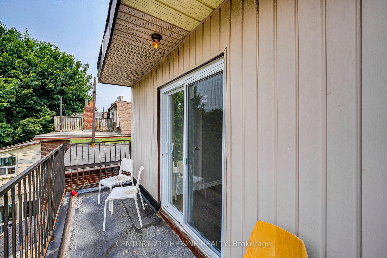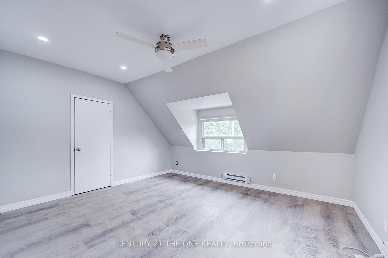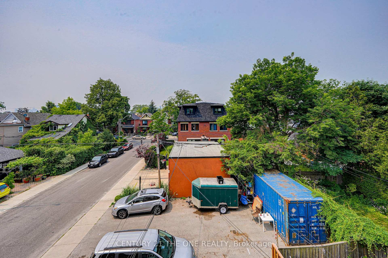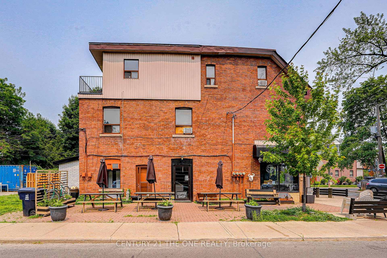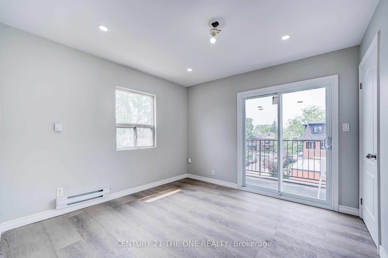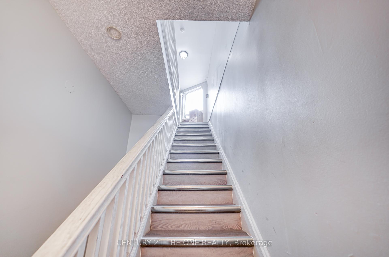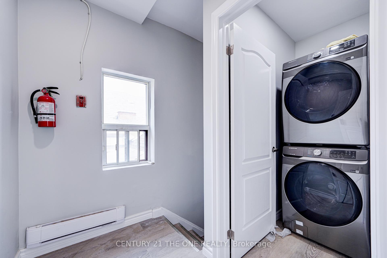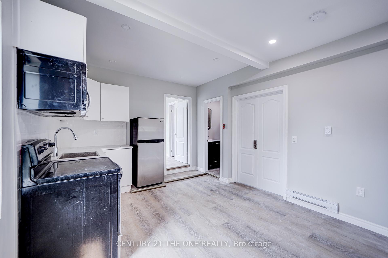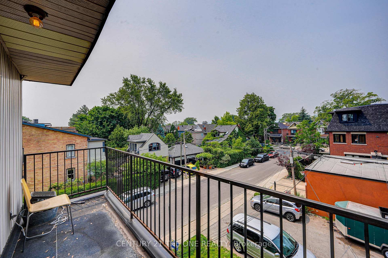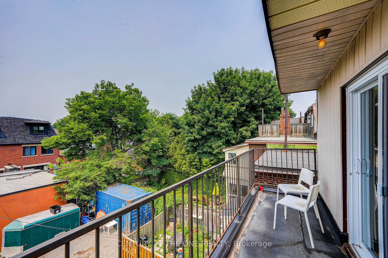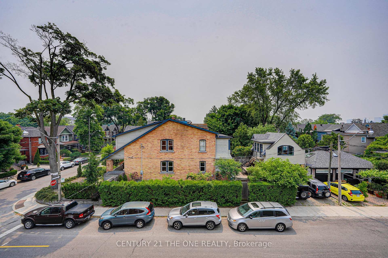$2,880
Available - For Rent
Listing ID: E11921540
850 Carlaw Ave , Unit 3rd F, Toronto, M4K 3L3, Ontario
| Beautiful Brand New 3rd Floor Unit Located In The Heart Of Playter Estates-Danforth Community! 2 Bedroom & 2 Full Bath W/One (1) Parking, Master Bedroom ( Walkout Balcony )! East Facing W/Lot Of Sunlight! Private Ent. & Mailbox! Close To Pape Subway, Restaurants, Jackman Avenue Jr Ps, Earl Grey Sr Ps, Riverdale Ci, Park, TTC, Hwy DVP, & Greek Town! |
| Price | $2,880 |
| Address: | 850 Carlaw Ave , Unit 3rd F, Toronto, M4K 3L3, Ontario |
| Apt/Unit: | 3rd F |
| Lot Size: | 20.08 x 117.92 (Feet) |
| Directions/Cross Streets: | Carlaw Ave/Danforth Ave |
| Rooms: | 6 |
| Bedrooms: | 2 |
| Bedrooms +: | |
| Kitchens: | 1 |
| Family Room: | N |
| Basement: | None |
| Furnished: | N |
| Property Type: | Multiplex |
| Style: | 3-Storey |
| Exterior: | Brick, Vinyl Siding |
| Garage Type: | None |
| (Parking/)Drive: | Private |
| Drive Parking Spaces: | 1 |
| Pool: | None |
| Private Entrance: | Y |
| Laundry Access: | Ensuite |
| Approximatly Square Footage: | 700-1100 |
| Property Features: | Hospital, Library, Park, Public Transit, Rec Centre, School |
| Water Included: | Y |
| Parking Included: | Y |
| Fireplace/Stove: | N |
| Heat Source: | Electric |
| Heat Type: | Baseboard |
| Central Air Conditioning: | Window Unit |
| Central Vac: | N |
| Laundry Level: | Main |
| Elevator Lift: | N |
| Sewers: | Sewers |
| Water: | Municipal |
| Although the information displayed is believed to be accurate, no warranties or representations are made of any kind. |
| CENTURY 21 THE ONE REALTY |
|
|

Mehdi Moghareh Abed
Sales Representative
Dir:
647-937-8237
Bus:
905-731-2000
Fax:
905-886-7556
| Book Showing | Email a Friend |
Jump To:
At a Glance:
| Type: | Freehold - Multiplex |
| Area: | Toronto |
| Municipality: | Toronto |
| Neighbourhood: | Playter Estates-Danforth |
| Style: | 3-Storey |
| Lot Size: | 20.08 x 117.92(Feet) |
| Beds: | 2 |
| Baths: | 2 |
| Fireplace: | N |
| Pool: | None |
Locatin Map:

