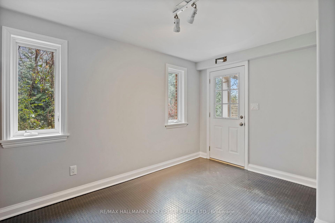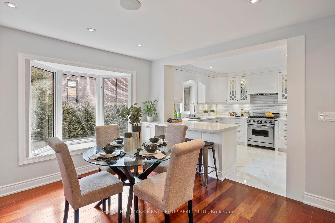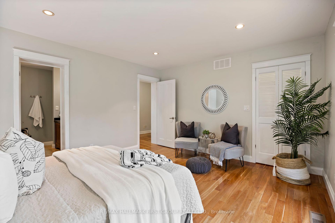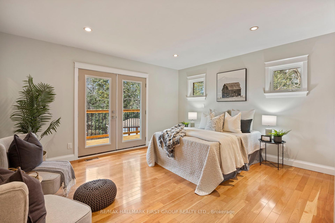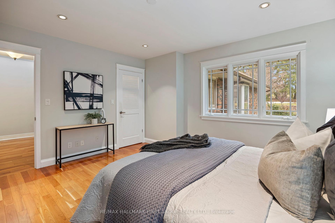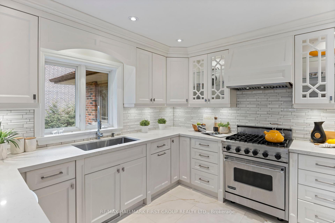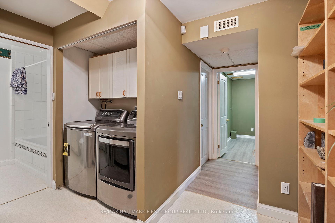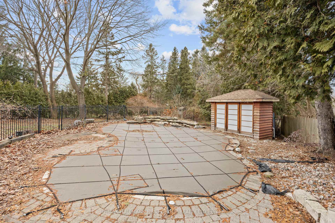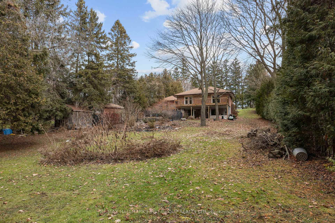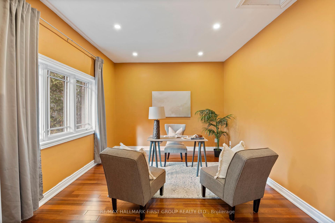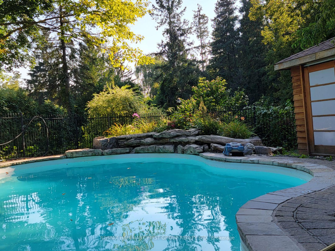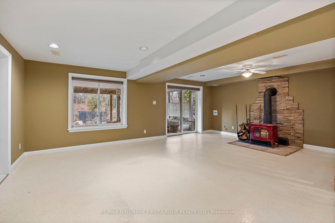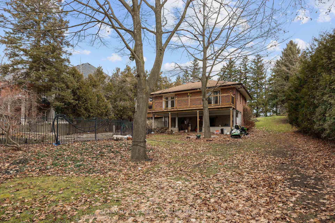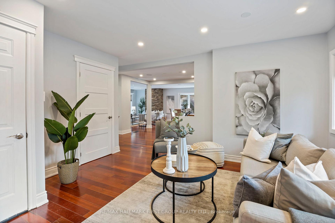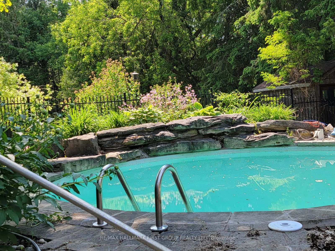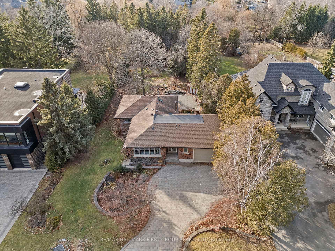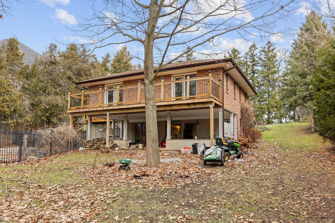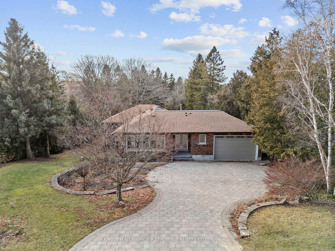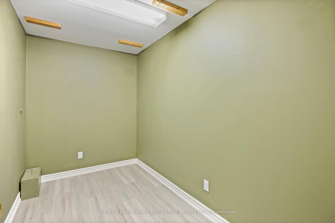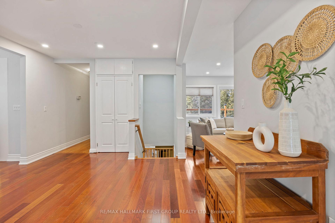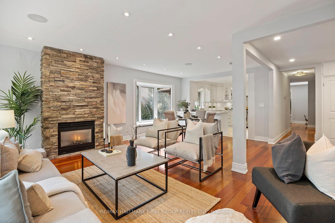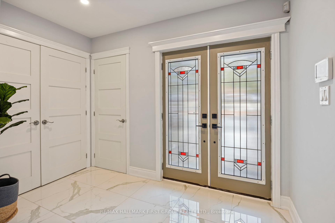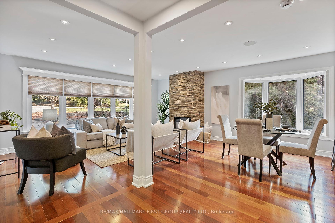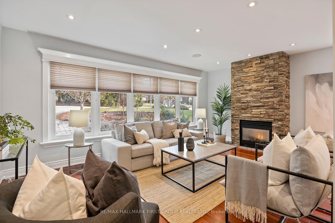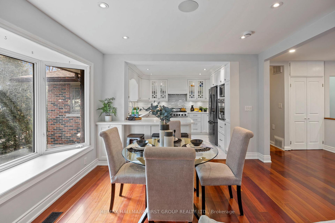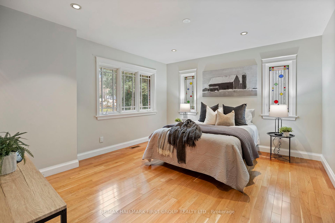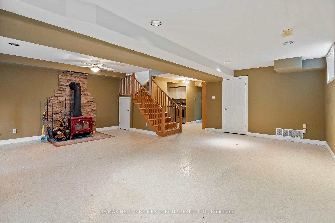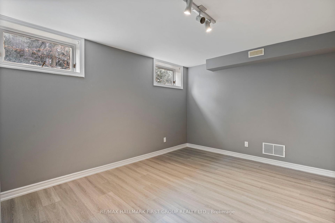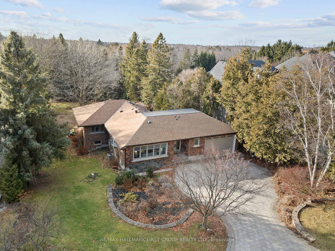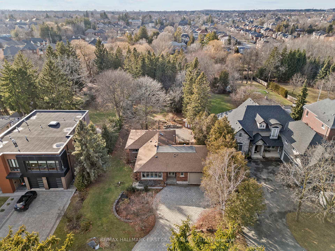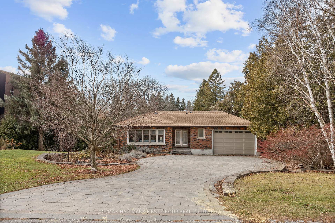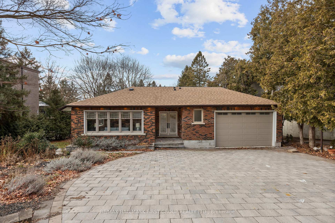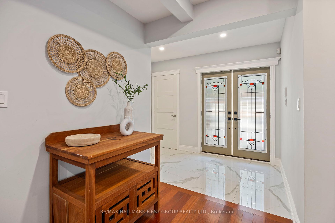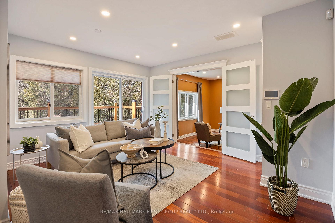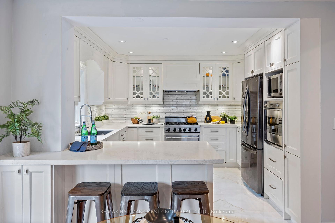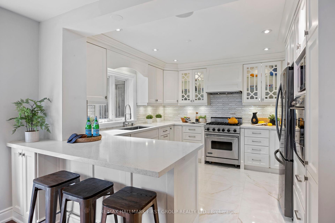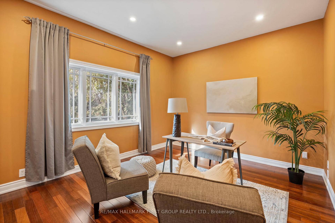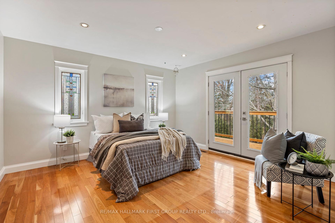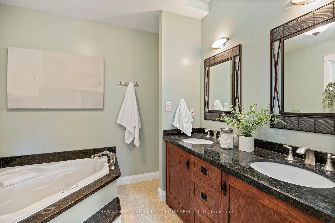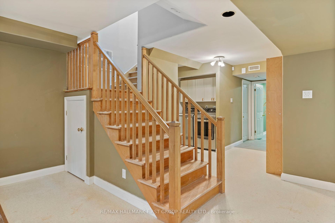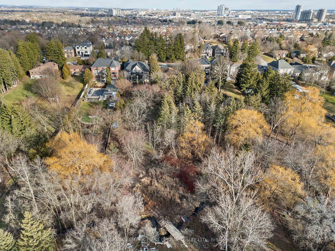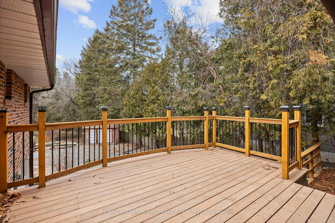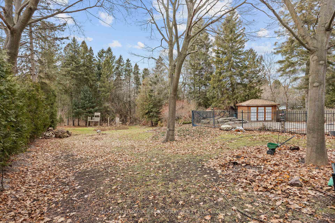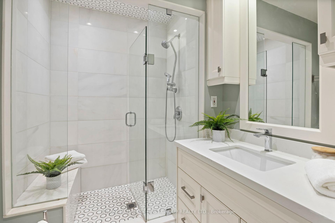$1,795,000
Available - For Sale
Listing ID: E11921359
1838 Appleview Rd , Pickering, L1V 1T8, Ontario
| *Attention Developers, Builders, Investors, Or Any Other Buyer Looking For The Home Of Their Dreams - Your Search Stops Here! *This Is True Country Living In The City! *Gorgeous, Totally Renovated 3+1 Bedroom Bungalow With A Finished Walk-Out Basement *Sparkling Inground Pool! *Sitting On A 90' x 420' Lot (Almost 1 Acre!) *Surrounded By Multi-Million Dollar Homes On One Of The Most Prestigious Streets In Pickering! *Bright, Open Concept! *Updated Kitchen With 24" Porcelain Tiles Combined With Breakfast Area With Hardwood Flooring & Side Bay Window *Large Living Room With Hardwood Floors, Pot Lights, Gas Fireplace And A Great View Of The Street! *Open Concept Dining Room With Hardwood Flooring, Pot Lights & Walk-out To Large Deck Overlooking The Pool & Large Private Yard! *Sunken Family Room With Hardwood Flooring! *Main Floor Laundry! *There is An Extra Large, Long Elevated Deck Across The Back Of The House With A Spectacular View - A Perfect Spot To Observe Wildlife & To Enjoy Beautiful Sunsets! *MBR Features Hardwood Floors With Double Doors To The Deck, 5-Piece Ensuite with Jacuzzi-Style Bath, Heat Lamp & Skylight! *The MBR & 3rd Bedroom At Back Of House Is 1 Of The 3 Additions To The Original Bungalow! *Large Rec. Room Has Above-Grade Lookout Windows, Woodstove & The Piece De Resistance - A Walk-out To A Concrete Patio, Which Is Below The MBR & 3BR Addition At The Back Of The House - The Seller Made The Excellent Decision To Not Make This Area A Part Of The Basement, But To Have An Outdoor Space Shielded From The Elements - A Perfect Space for Entertaining From Spring To Fall! *Basement Is Completed With An Office, 4th BR & A Workroom! *Although This Neighbourhood Feels Like It's In The Country, It's Actually Close To Everything! *Pickering Town Centre, City Hall, Library, Esplanade Park, Pickering Rec Complex, Medical Centre & Lots Of Restaurants Are Just 5 Minutes Away! *Short Drive To Hwy 401! *Homes With These Features and Lot Size Don't Come Along Often! |
| Extras: * Interlock Driveway * Inground Pool *Skylight *Door To Garage From House |
| Price | $1,795,000 |
| Taxes: | $11125.28 |
| Address: | 1838 Appleview Rd , Pickering, L1V 1T8, Ontario |
| Lot Size: | 27.74 x 128.02 (Metres) |
| Directions/Cross Streets: | Dunbarton/Fairport |
| Rooms: | 7 |
| Rooms +: | 4 |
| Bedrooms: | 3 |
| Bedrooms +: | 1 |
| Kitchens: | 1 |
| Family Room: | Y |
| Basement: | Finished, W/O |
| Property Type: | Detached |
| Style: | Bungalow |
| Exterior: | Brick |
| Garage Type: | Attached |
| (Parking/)Drive: | Pvt Double |
| Drive Parking Spaces: | 4 |
| Pool: | Inground |
| Other Structures: | Garden Shed |
| Property Features: | Park, Public Transit, Ravine, Wooded/Treed |
| Fireplace/Stove: | Y |
| Heat Source: | Gas |
| Heat Type: | Forced Air |
| Central Air Conditioning: | Central Air |
| Central Vac: | N |
| Sewers: | Sewers |
| Water: | Municipal |
$
%
Years
This calculator is for demonstration purposes only. Always consult a professional
financial advisor before making personal financial decisions.
| Although the information displayed is believed to be accurate, no warranties or representations are made of any kind. |
| RE/MAX HALLMARK FIRST GROUP REALTY LTD. |
|
|

Mehdi Moghareh Abed
Sales Representative
Dir:
647-937-8237
Bus:
905-731-2000
Fax:
905-886-7556
| Virtual Tour | Book Showing | Email a Friend |
Jump To:
At a Glance:
| Type: | Freehold - Detached |
| Area: | Durham |
| Municipality: | Pickering |
| Neighbourhood: | Dunbarton |
| Style: | Bungalow |
| Lot Size: | 27.74 x 128.02(Metres) |
| Tax: | $11,125.28 |
| Beds: | 3+1 |
| Baths: | 4 |
| Fireplace: | Y |
| Pool: | Inground |
Locatin Map:
Payment Calculator:

