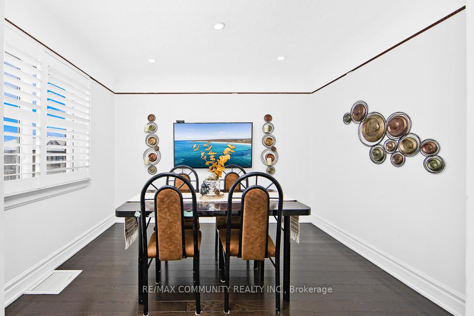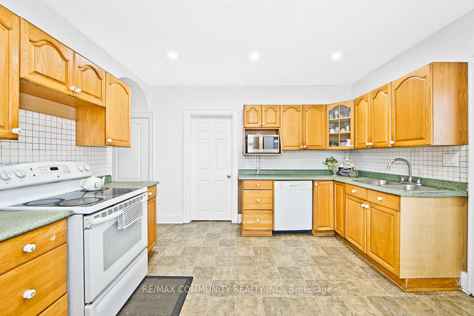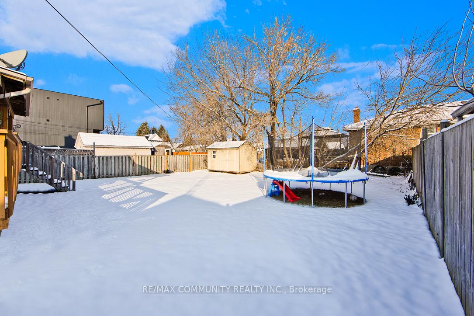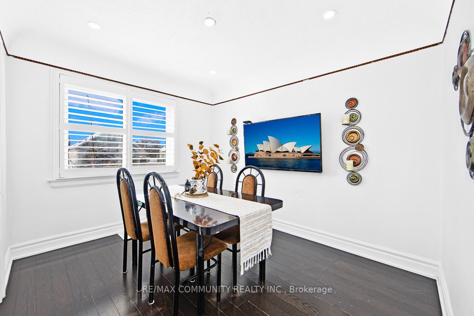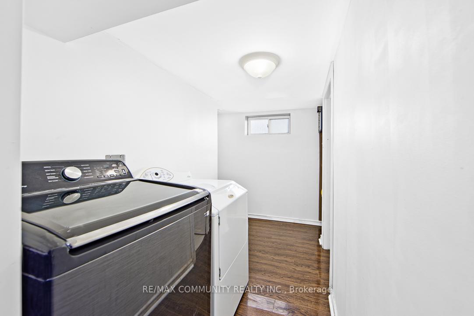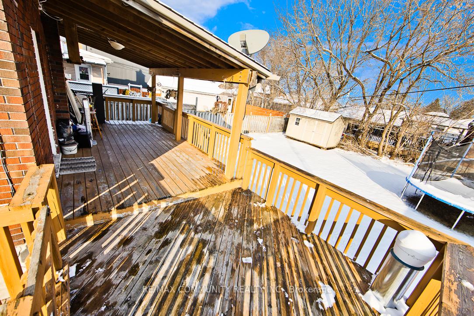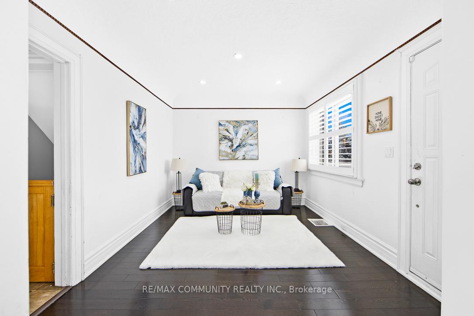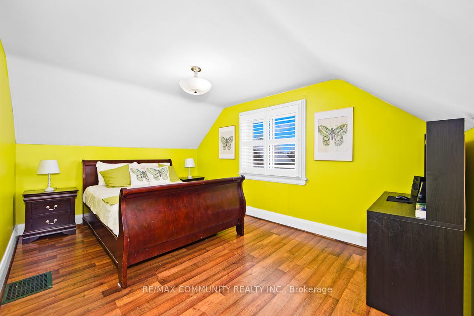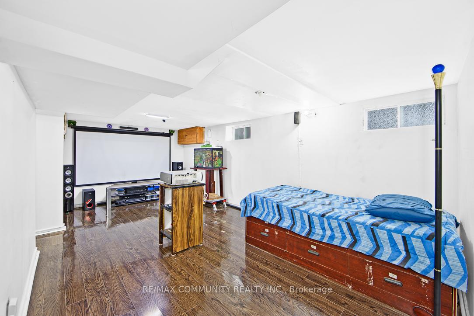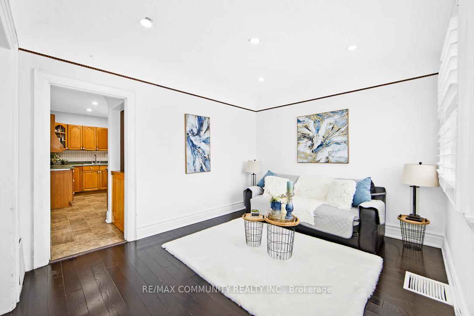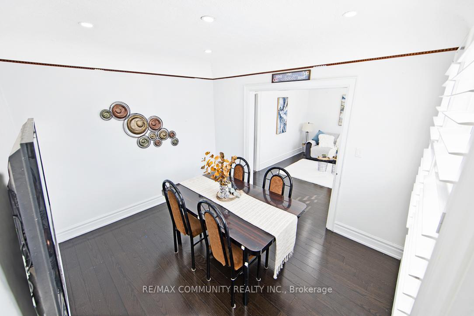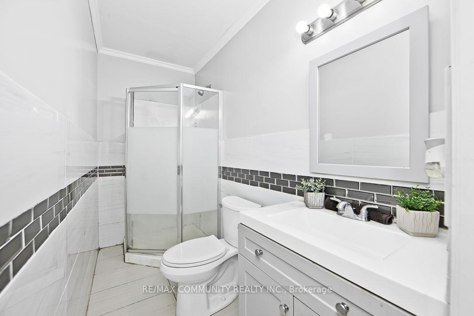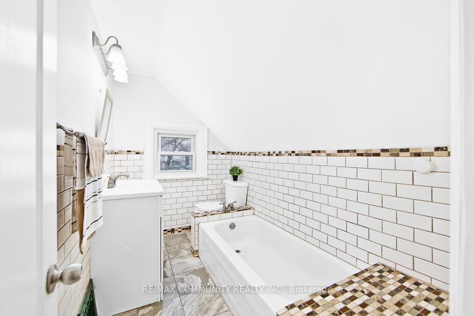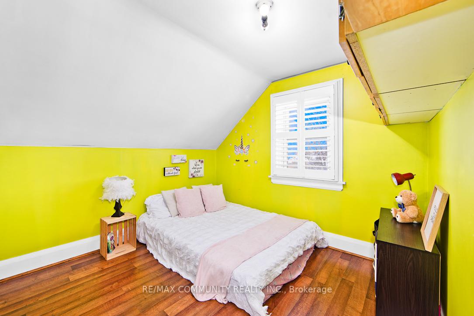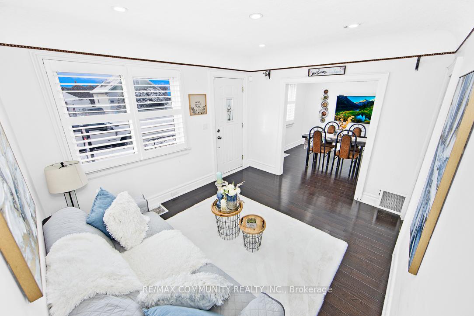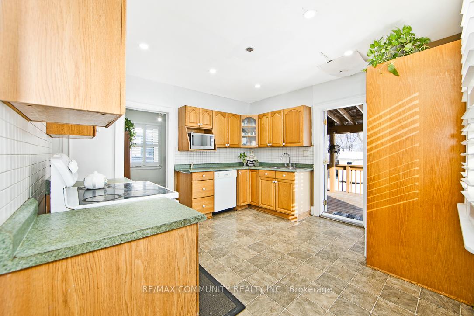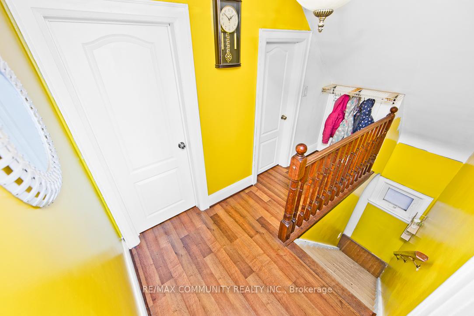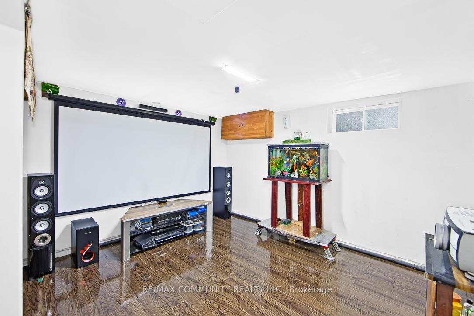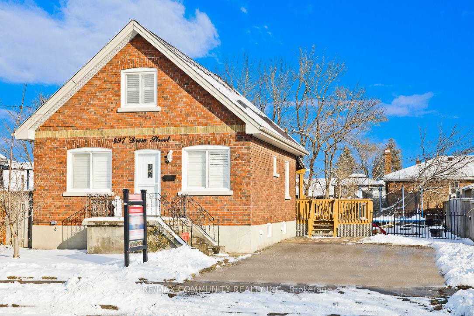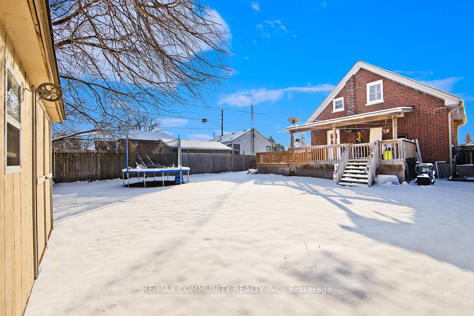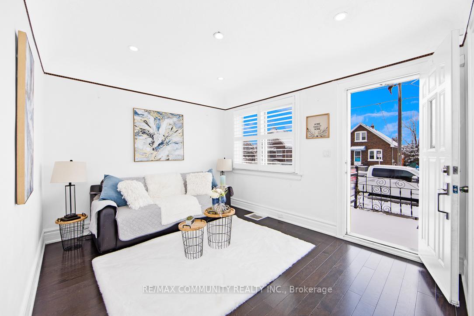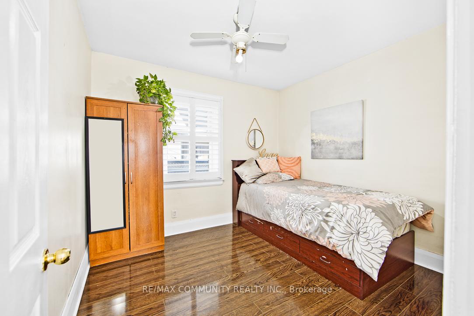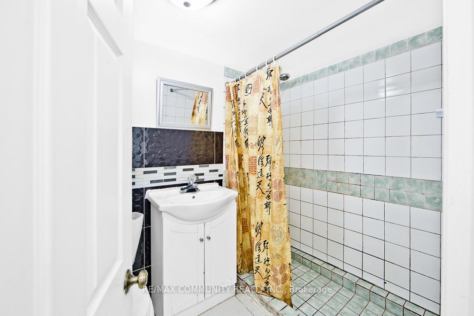$699,000
Available - For Sale
Listing ID: E11921013
497 Drew St , Oshawa, L1H 5B8, Ontario
| This charming and well-maintained 3+1Bdrm 3 Baths home, potential in a prime Oshawa location. Sitting on a large front lot (50 Feet ) And deep (107.75 feet) lot., Discover this affordable detached bungalow for first-time homebuyers, contractors and new home-Builder's, Just few Seconds From 401 & Amenities. Water Heater Owned. Private Back Yard with a nice Back Deck. Located in a family-friendly neighborhood, Don't Miss Out On This Amazing Opportunity. |
| Price | $699,000 |
| Taxes: | $3574.02 |
| Address: | 497 Drew St , Oshawa, L1H 5B8, Ontario |
| Lot Size: | 50.00 x 107.75 (Feet) |
| Acreage: | < .50 |
| Directions/Cross Streets: | Ritson/McNaughton |
| Rooms: | 6 |
| Rooms +: | 1 |
| Bedrooms: | 3 |
| Bedrooms +: | 1 |
| Kitchens: | 1 |
| Family Room: | N |
| Basement: | Finished, Part Fin |
| Property Type: | Detached |
| Style: | 1 1/2 Storey |
| Exterior: | Brick |
| Garage Type: | None |
| (Parking/)Drive: | Pvt Double |
| Drive Parking Spaces: | 4 |
| Pool: | None |
| Other Structures: | Garden Shed |
| Approximatly Square Footage: | 1500-2000 |
| Property Features: | Park, Public Transit, School Bus Route |
| Fireplace/Stove: | N |
| Heat Source: | Gas |
| Heat Type: | Forced Air |
| Central Air Conditioning: | Central Air |
| Central Vac: | N |
| Laundry Level: | Lower |
| Elevator Lift: | N |
| Sewers: | Sewers |
| Water: | Municipal |
| Utilities-Cable: | Y |
| Utilities-Hydro: | Y |
| Utilities-Gas: | Y |
| Utilities-Telephone: | A |
$
%
Years
This calculator is for demonstration purposes only. Always consult a professional
financial advisor before making personal financial decisions.
| Although the information displayed is believed to be accurate, no warranties or representations are made of any kind. |
| RE/MAX COMMUNITY REALTY INC. |
|
|

Mehdi Moghareh Abed
Sales Representative
Dir:
647-937-8237
Bus:
905-731-2000
Fax:
905-886-7556
| Virtual Tour | Book Showing | Email a Friend |
Jump To:
At a Glance:
| Type: | Freehold - Detached |
| Area: | Durham |
| Municipality: | Oshawa |
| Neighbourhood: | Central |
| Style: | 1 1/2 Storey |
| Lot Size: | 50.00 x 107.75(Feet) |
| Tax: | $3,574.02 |
| Beds: | 3+1 |
| Baths: | 3 |
| Fireplace: | N |
| Pool: | None |
Locatin Map:
Payment Calculator:

