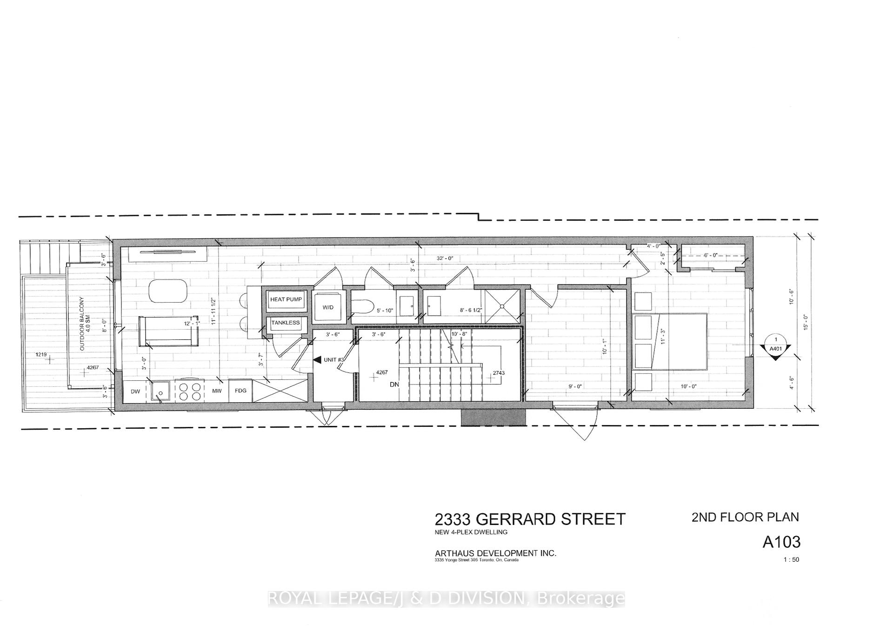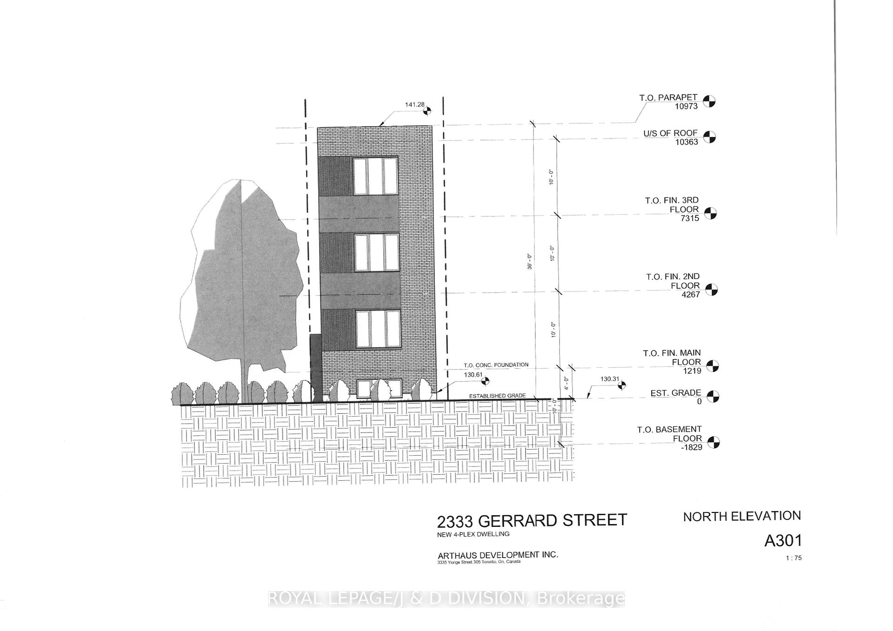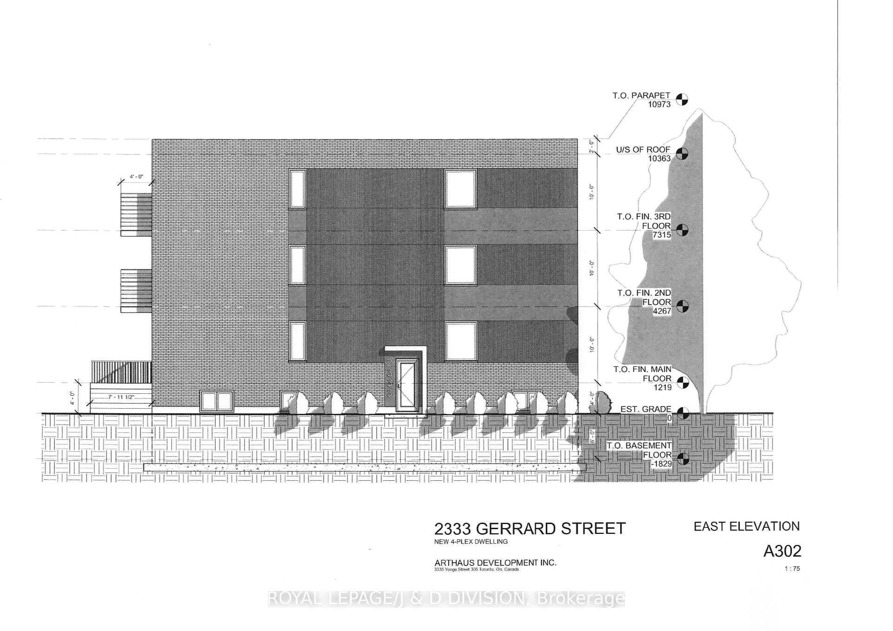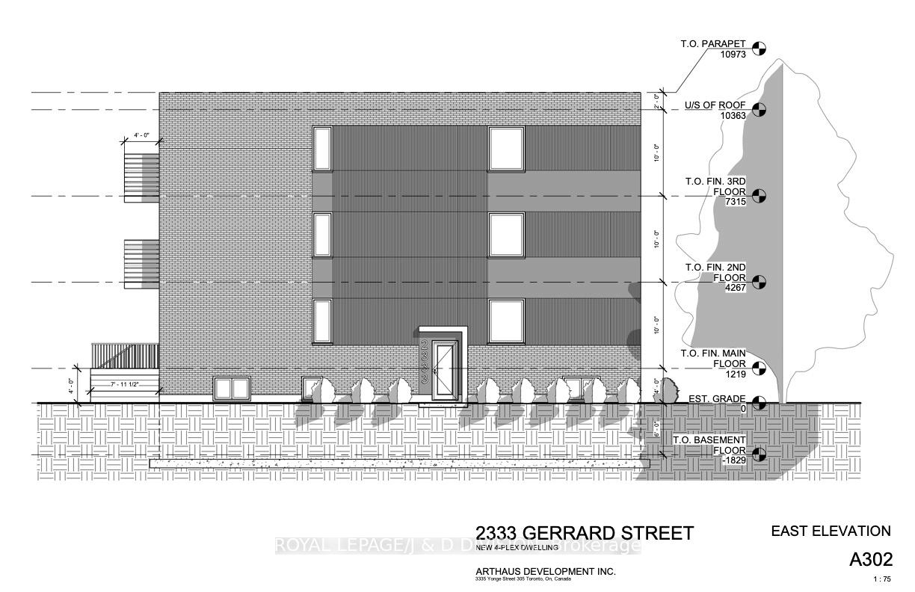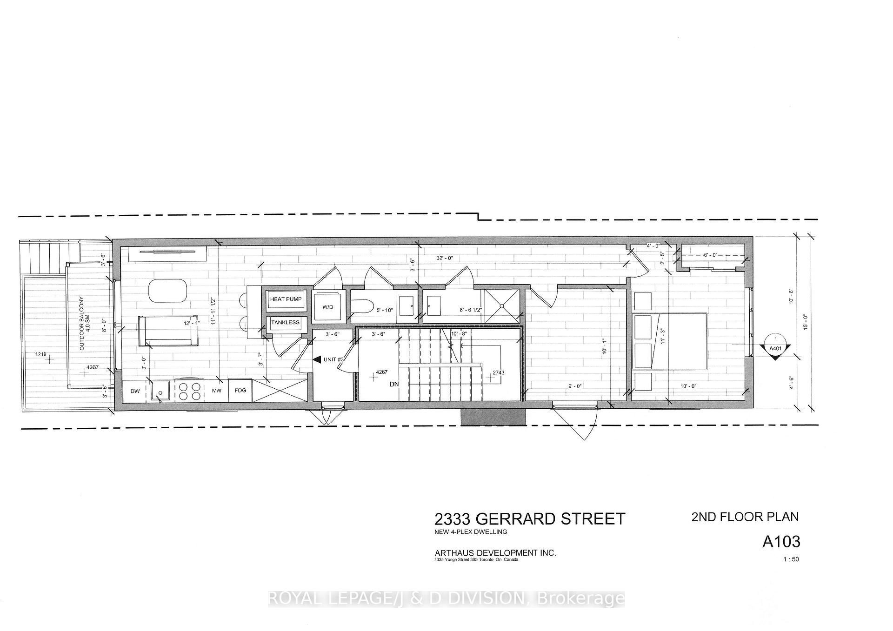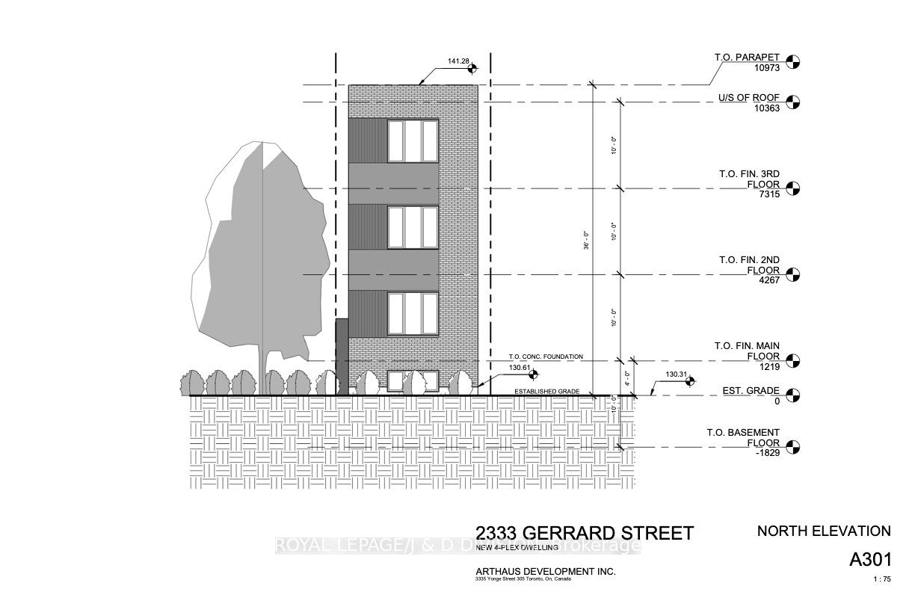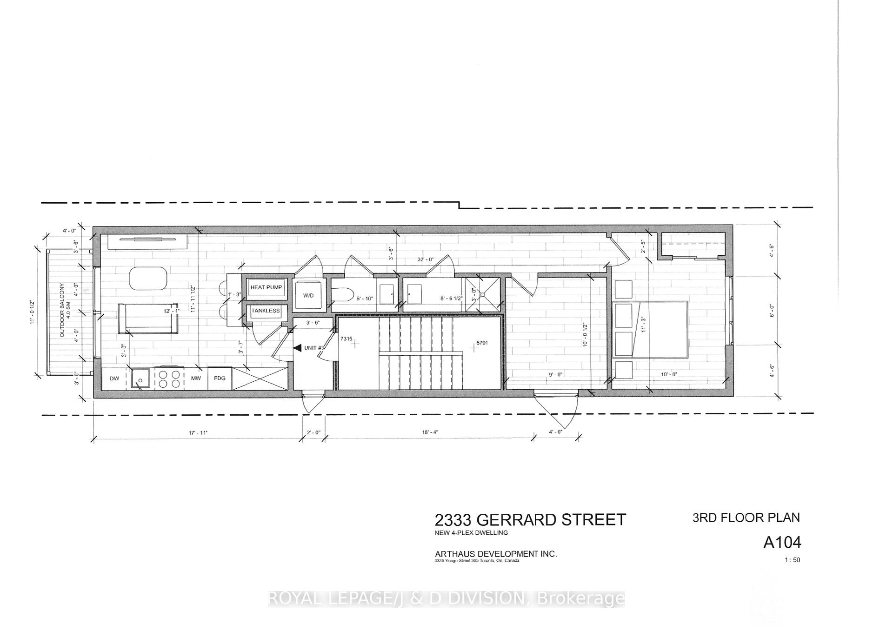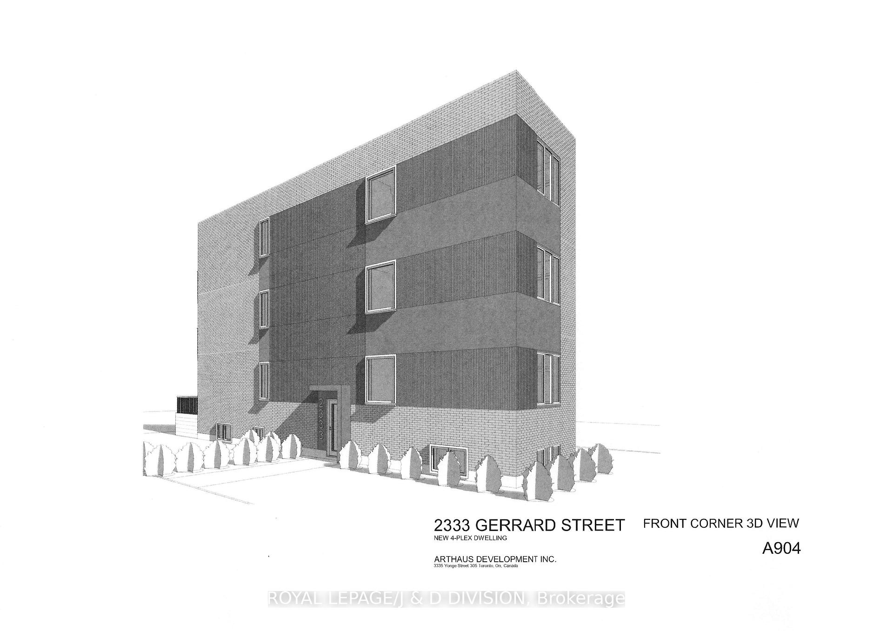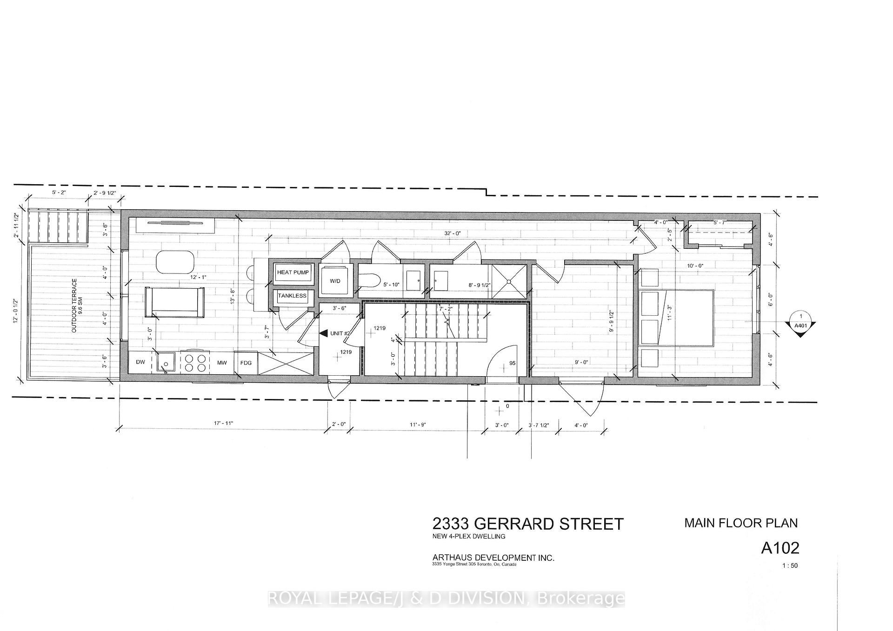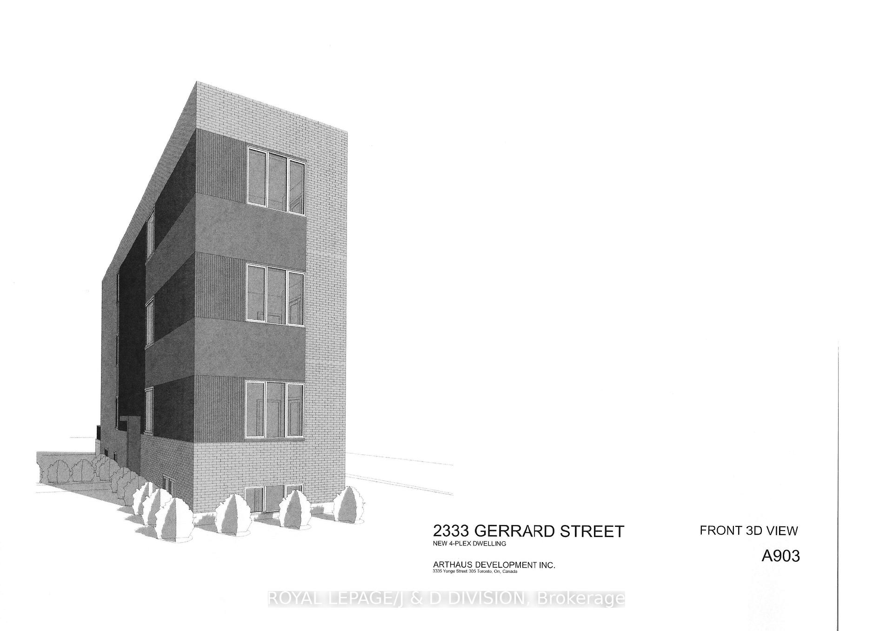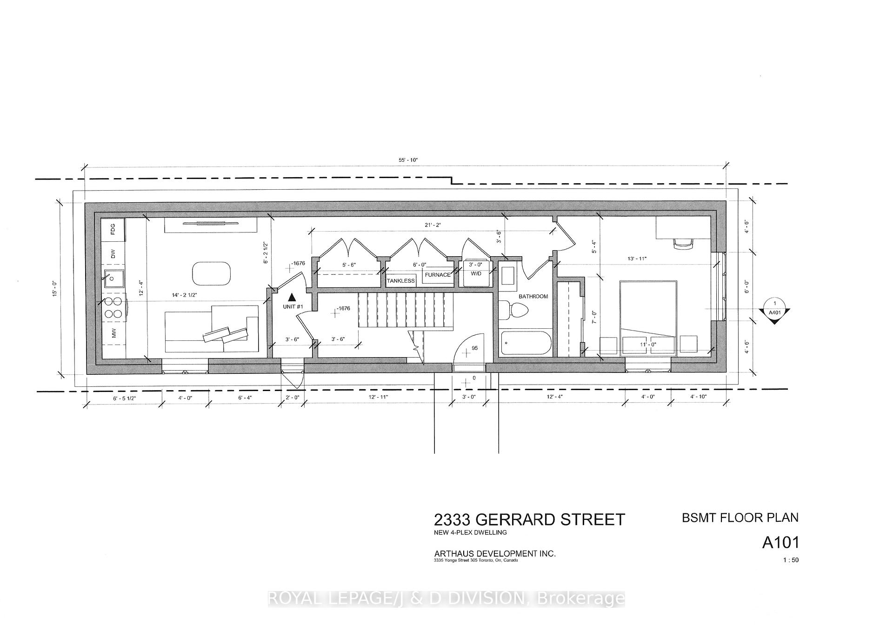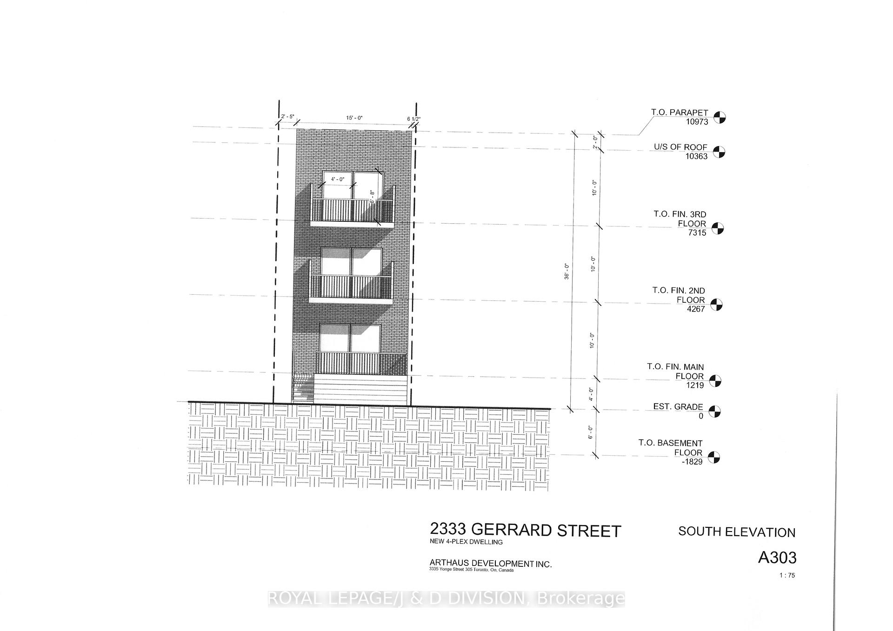$1,449,000
Available - For Sale
Listing ID: E11920982
2333 Gerrard St East , Toronto, M4E 2E5, Ontario
| Masterly designed by ArtHaus Developments and ready to apply for a building permit!! Committee of Adjustment approval has been issued for the construction of a new legal 4-plex building in this high-demand residential location. 3 - 1+1 or 2 bedroom suites and 1-1 bedroom suite. See Attachments for floor plans of the 4 suite designs. All plans and approvals in the possession of the seller will be included. An excellent opportunity for an investor to hit the ground running. Demolition permit (existing house to be removed) and the building permit application are the next steps. Approval for a two car garage has been included in the Committee of Adjustment approval. This property is an excellent prospect for a laneway and/or garden dwelling however the application process for a laneway and/or garden dwelling has not been initiated. |
| Price | $1,449,000 |
| Taxes: | $3820.00 |
| Address: | 2333 Gerrard St East , Toronto, M4E 2E5, Ontario |
| Lot Size: | 18.66 x 150.54 (Feet) |
| Directions/Cross Streets: | Main St and Gerrard St E |
| Rooms: | 15 |
| Bedrooms: | 4 |
| Bedrooms +: | 3 |
| Kitchens: | 4 |
| Family Room: | N |
| Basement: | Apartment |
| Approximatly Age: | New |
| Property Type: | Detached |
| Style: | 3-Storey |
| Exterior: | Brick |
| Garage Type: | Detached |
| (Parking/)Drive: | Pvt Double |
| Drive Parking Spaces: | 2 |
| Pool: | None |
| Approximatly Age: | New |
| Approximatly Square Footage: | 3000-3500 |
| Fireplace/Stove: | N |
| Heat Source: | Gas |
| Heat Type: | Forced Air |
| Central Air Conditioning: | Central Air |
| Central Vac: | N |
| Sewers: | Sewers |
| Water: | Municipal |
$
%
Years
This calculator is for demonstration purposes only. Always consult a professional
financial advisor before making personal financial decisions.
| Although the information displayed is believed to be accurate, no warranties or representations are made of any kind. |
| ROYAL LEPAGE/J & D DIVISION |
|
|

Mehdi Moghareh Abed
Sales Representative
Dir:
647-937-8237
Bus:
905-731-2000
Fax:
905-886-7556
| Book Showing | Email a Friend |
Jump To:
At a Glance:
| Type: | Freehold - Detached |
| Area: | Toronto |
| Municipality: | Toronto |
| Neighbourhood: | East End-Danforth |
| Style: | 3-Storey |
| Lot Size: | 18.66 x 150.54(Feet) |
| Approximate Age: | New |
| Tax: | $3,820 |
| Beds: | 4+3 |
| Baths: | 4 |
| Fireplace: | N |
| Pool: | None |
Locatin Map:
Payment Calculator:

