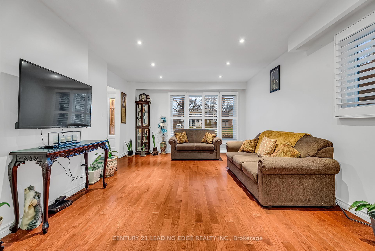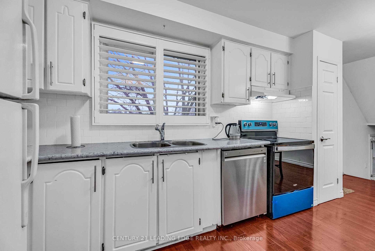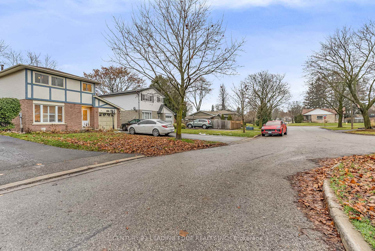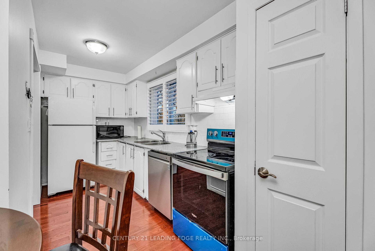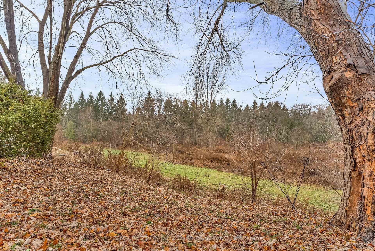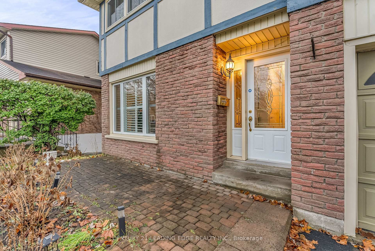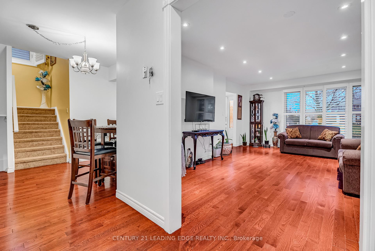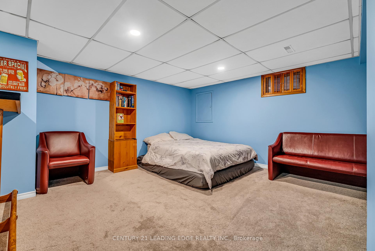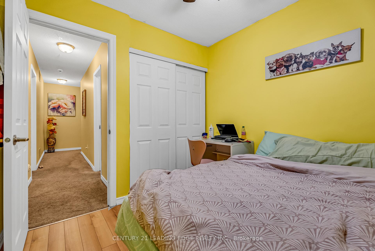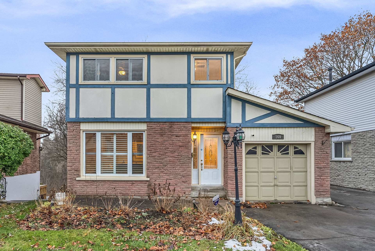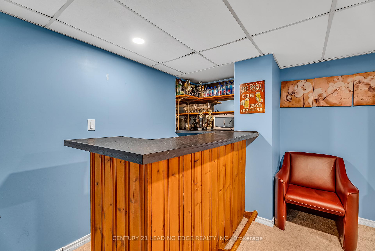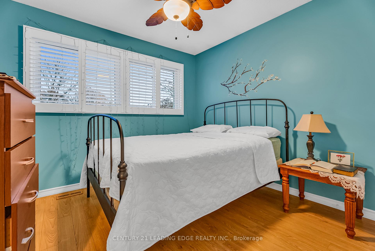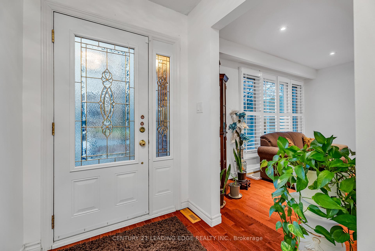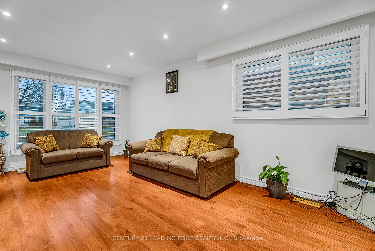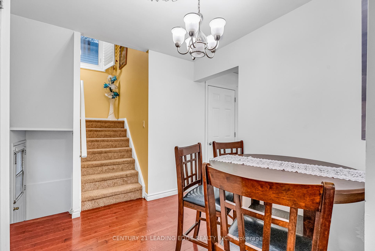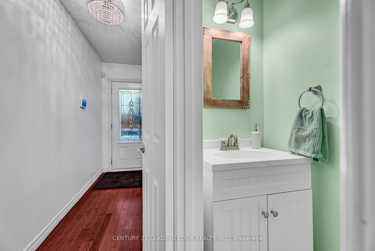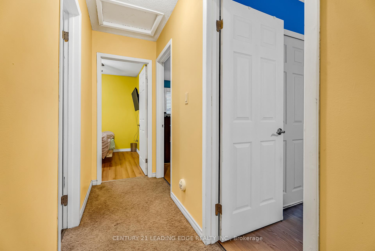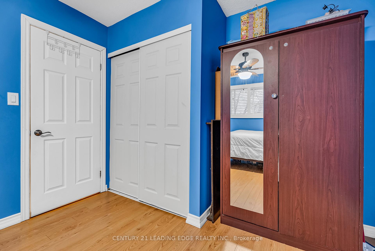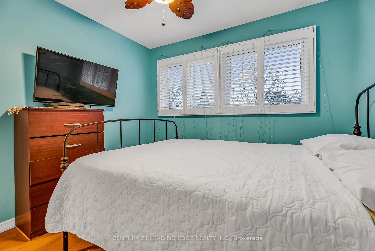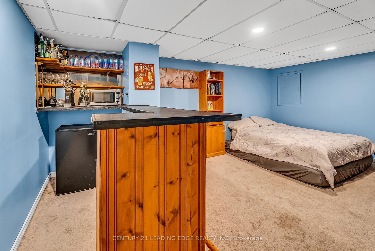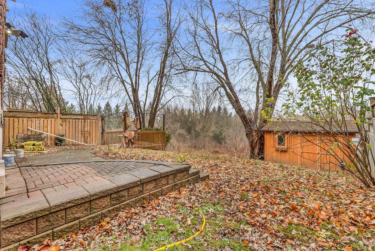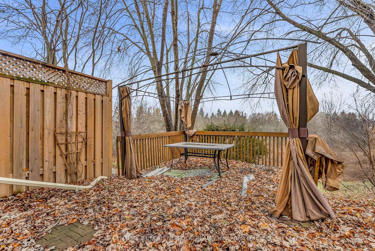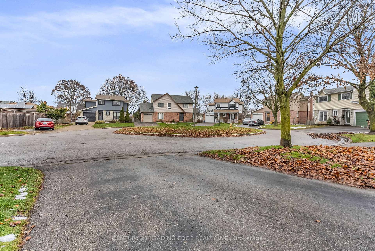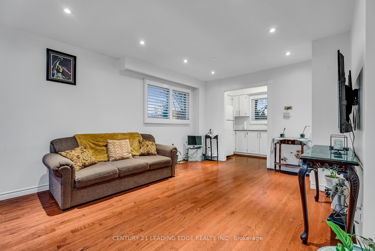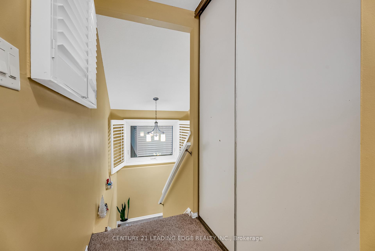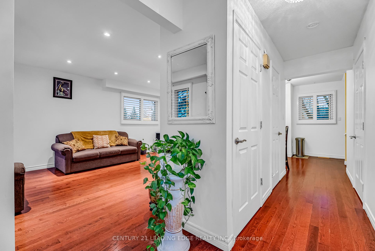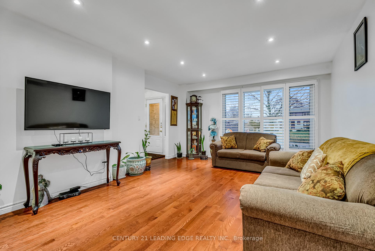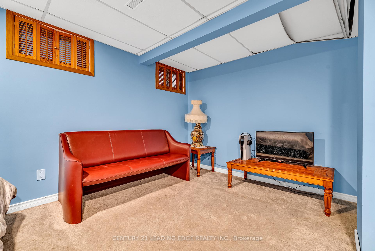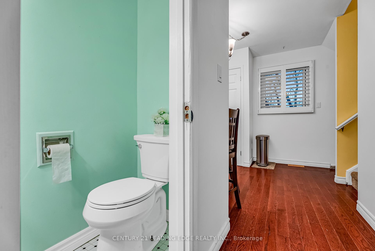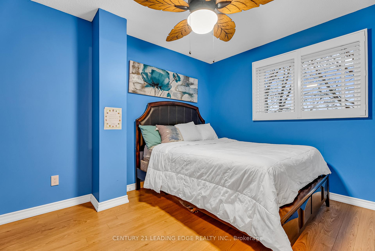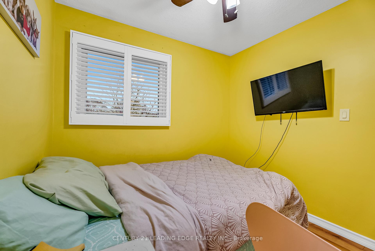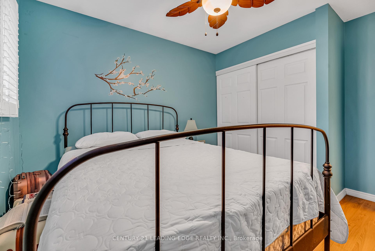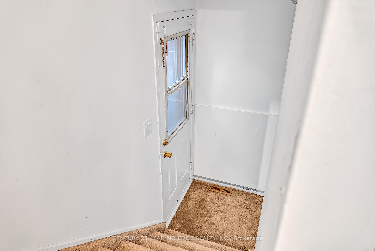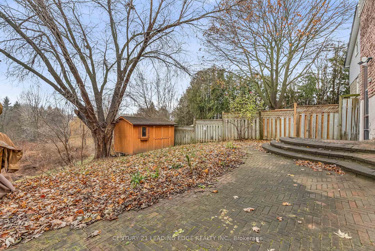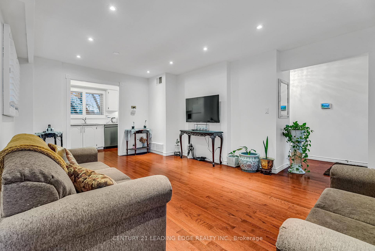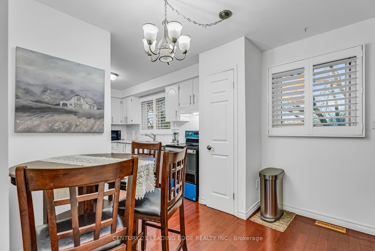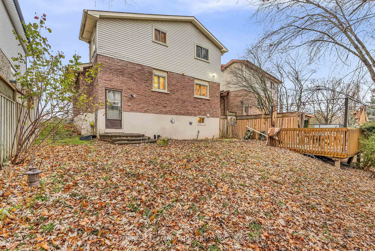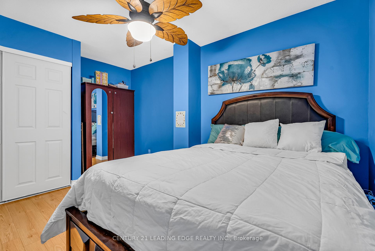$799,000
Available - For Sale
Listing ID: E11920977
160 Brunswick Crt , Oshawa, L1H 7R6, Ontario
| Discover the best home on Brunswick Court now on the market! This 3+1 Detached exceptional residence backs onto a picturesque ravine, offering an unobstructed, private view of nature right in your backyard. Its a rare opportunity to own a property that truly brings the outdoors in. Step outside onto the beautiful wood deck, complete with a charming gazebo. Its the perfect setting for entertaining friends, hosting BBQs, or simply relaxing and soaking up the sun. Inside, you will find a built-in bar in the basement, adding a fun and functional touch to your living space. Convenience is key with this location. You will be close to shops, restaurants, grocery stores, Tim Hortons, parks, schools, and even a hospital all just moments away. Don't miss your chance to experience this one-of-a-kind home. Visit our open house this weekend and see for yourself why this is the best home on Brunswick Court! |
| Extras: Fridge, Stove, washer and dryer, spot light , hardwood floor, California shutters |
| Price | $799,000 |
| Taxes: | $4149.08 |
| Address: | 160 Brunswick Crt , Oshawa, L1H 7R6, Ontario |
| Lot Size: | 49.05 x 138.59 (Feet) |
| Directions/Cross Streets: | kings st / Harmony rd s |
| Rooms: | 6 |
| Bedrooms: | 3 |
| Bedrooms +: | 1 |
| Kitchens: | 1 |
| Family Room: | Y |
| Basement: | Fin W/O, Sep Entrance |
| Property Type: | Detached |
| Style: | 2-Storey |
| Exterior: | Brick |
| Garage Type: | Attached |
| Drive Parking Spaces: | 4 |
| Pool: | None |
| Fireplace/Stove: | N |
| Heat Source: | Gas |
| Heat Type: | Forced Air |
| Central Air Conditioning: | Central Air |
| Central Vac: | N |
| Sewers: | Sewers |
| Water: | Municipal |
$
%
Years
This calculator is for demonstration purposes only. Always consult a professional
financial advisor before making personal financial decisions.
| Although the information displayed is believed to be accurate, no warranties or representations are made of any kind. |
| CENTURY 21 LEADING EDGE REALTY INC. |
|
|

Mehdi Moghareh Abed
Sales Representative
Dir:
647-937-8237
Bus:
905-731-2000
Fax:
905-886-7556
| Book Showing | Email a Friend |
Jump To:
At a Glance:
| Type: | Freehold - Detached |
| Area: | Durham |
| Municipality: | Oshawa |
| Neighbourhood: | Donevan |
| Style: | 2-Storey |
| Lot Size: | 49.05 x 138.59(Feet) |
| Tax: | $4,149.08 |
| Beds: | 3+1 |
| Baths: | 2 |
| Fireplace: | N |
| Pool: | None |
Locatin Map:
Payment Calculator:

