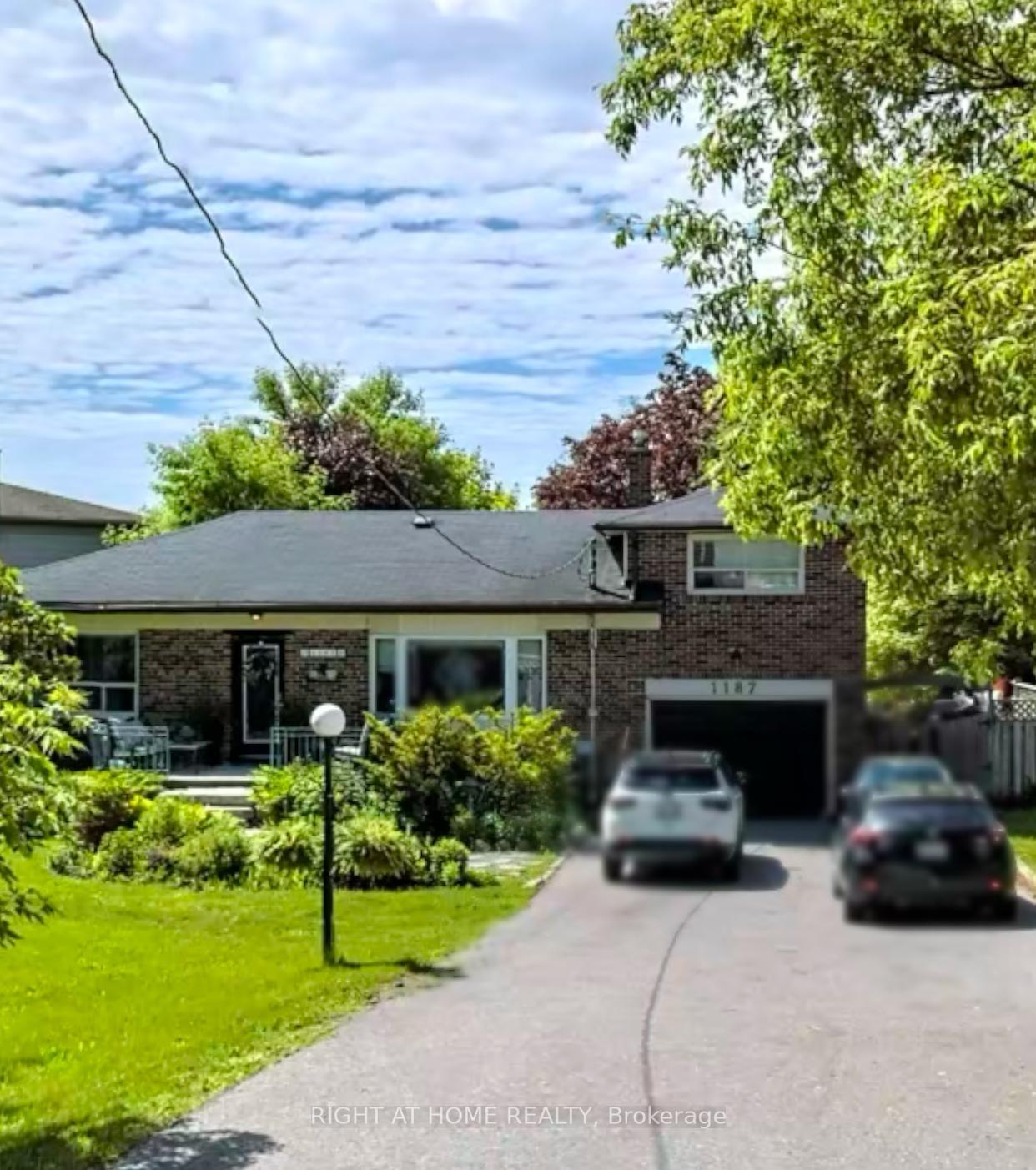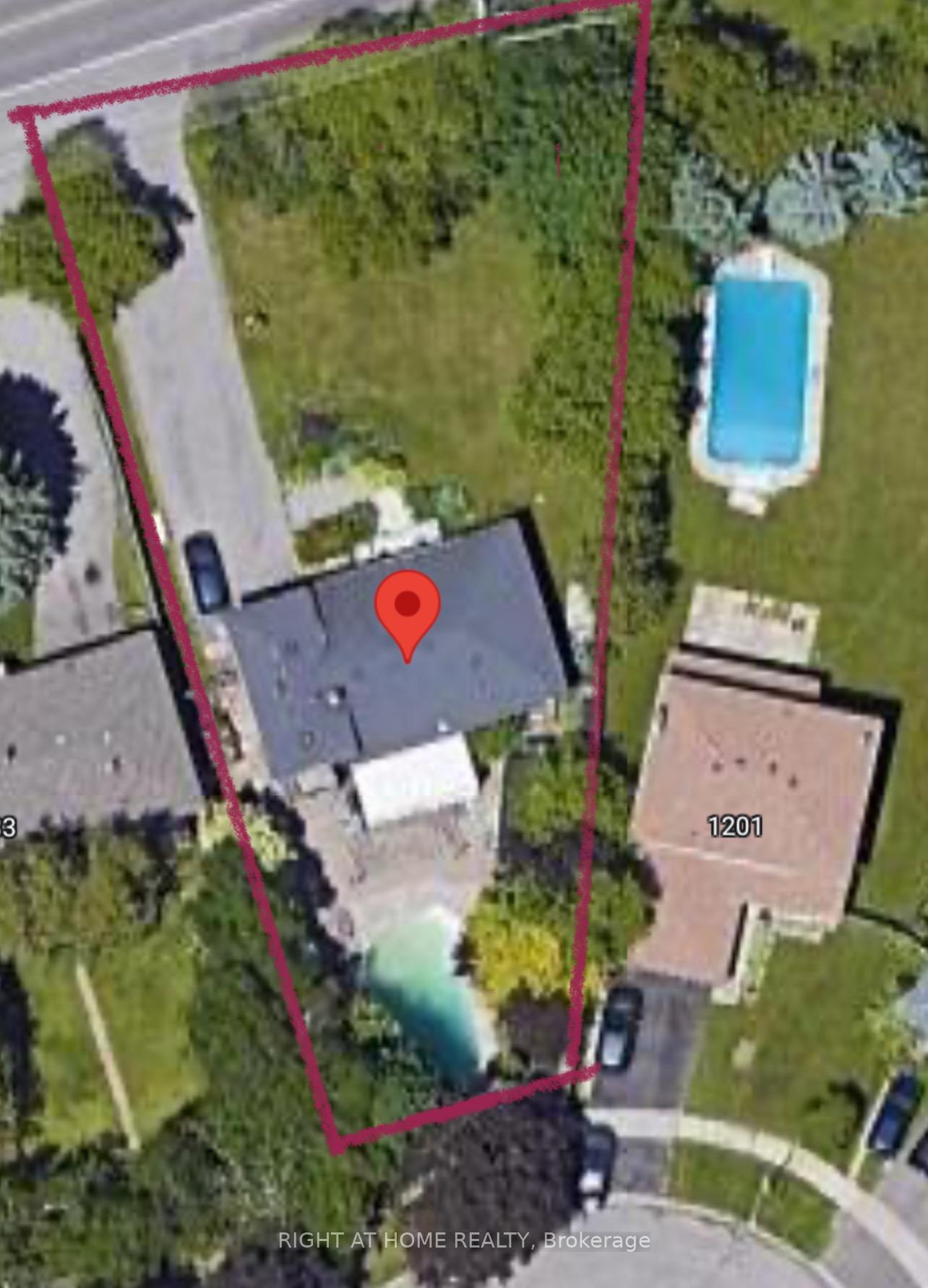$1,349,000
Available - For Sale
Listing ID: E11920949
1187 Finch Ave , Pickering, L1V 1J7, Ontario
| Must See! Enjoy country living in the city with privacy in this open-concept raised bungalow on a huge lot which features parking for eight cars & an outdoor oasis! The backyard boasts an inground pool and extra-large cabana with electricity and plumbing...perfect for entertaining. Inside, the upper level primary bedroom retreat includes a walkout veranda overlooking the backyard oasis, while the main floor features two bedrooms with a shared ensuite washroom and a gas fireplace. The large open kitchen has stainless steel appliances for modern convenience.The separate basement entrance opens to a versatile space with a huge workout area/gym, workshop space, large laundry room, plenty of storage and an additional bedroom with a full bathroom. Plumbing exists for a second kitchen, making it ideal for a potential in-law suite or apartment. Don't miss this incredible opportunity! Ideal location which is close to EVERYTHING and within 5 minutes of the 401 and beyond! |
| Extras: This HUGE lot with frontage on 2 streets is ideal for transformation into a 'mansion' or possible re-development. |
| Price | $1,349,000 |
| Taxes: | $6486.68 |
| Address: | 1187 Finch Ave , Pickering, L1V 1J7, Ontario |
| Lot Size: | 100.00 x 152.00 (Feet) |
| Directions/Cross Streets: | Liverpool/Finch/Dixie |
| Rooms: | 8 |
| Rooms +: | 3 |
| Bedrooms: | 3 |
| Bedrooms +: | 1 |
| Kitchens: | 1 |
| Family Room: | Y |
| Basement: | Finished, Sep Entrance |
| Property Type: | Detached |
| Style: | Bungaloft |
| Exterior: | Brick |
| Garage Type: | Built-In |
| (Parking/)Drive: | Pvt Double |
| Drive Parking Spaces: | 8 |
| Pool: | Inground |
| Other Structures: | Garden Shed |
| Property Features: | Fenced Yard, Place Of Worship, Public Transit, Rec Centre, School, Wooded/Treed |
| Fireplace/Stove: | Y |
| Heat Source: | Gas |
| Heat Type: | Forced Air |
| Central Air Conditioning: | Central Air |
| Central Vac: | N |
| Sewers: | Sewers |
| Water: | Municipal |
$
%
Years
This calculator is for demonstration purposes only. Always consult a professional
financial advisor before making personal financial decisions.
| Although the information displayed is believed to be accurate, no warranties or representations are made of any kind. |
| RIGHT AT HOME REALTY |
|
|

Mehdi Moghareh Abed
Sales Representative
Dir:
647-937-8237
Bus:
905-731-2000
Fax:
905-886-7556
| Book Showing | Email a Friend |
Jump To:
At a Glance:
| Type: | Freehold - Detached |
| Area: | Durham |
| Municipality: | Pickering |
| Neighbourhood: | Liverpool |
| Style: | Bungaloft |
| Lot Size: | 100.00 x 152.00(Feet) |
| Tax: | $6,486.68 |
| Beds: | 3+1 |
| Baths: | 4 |
| Fireplace: | Y |
| Pool: | Inground |
Locatin Map:
Payment Calculator:





