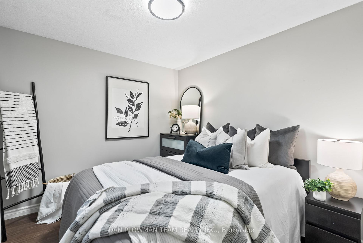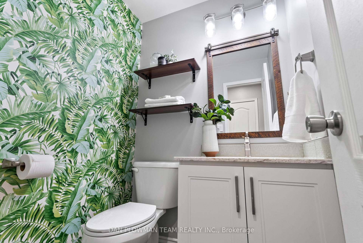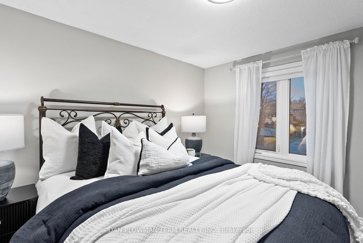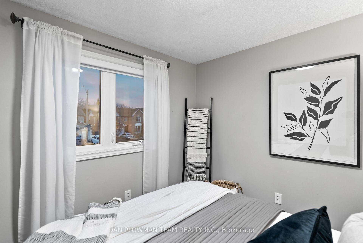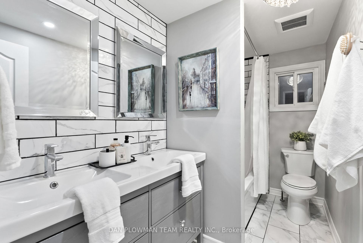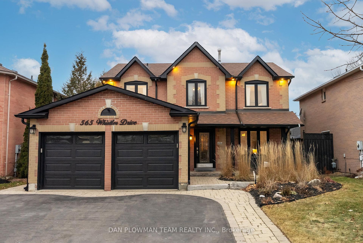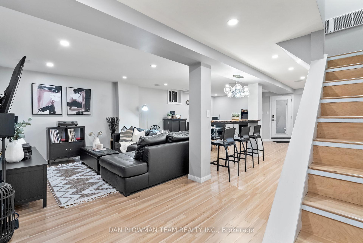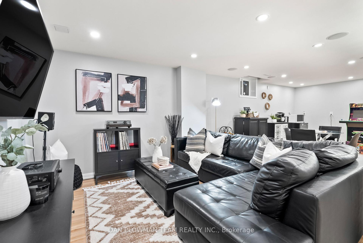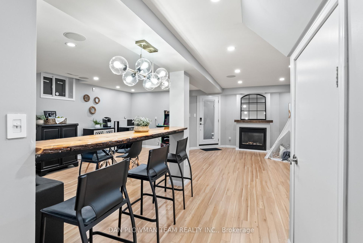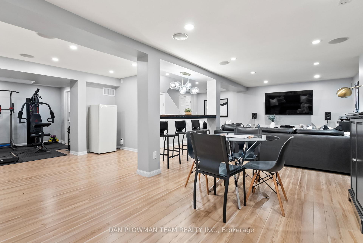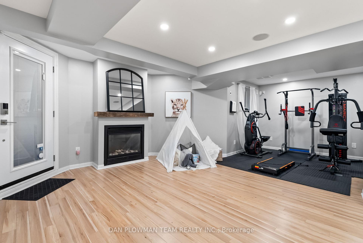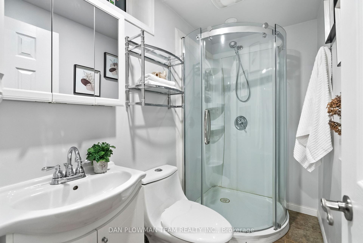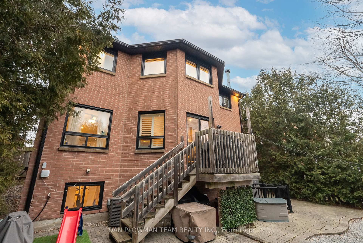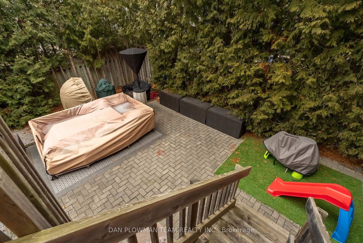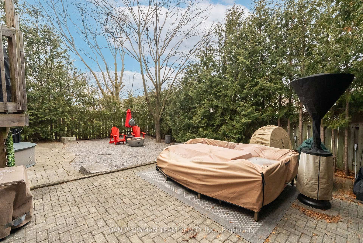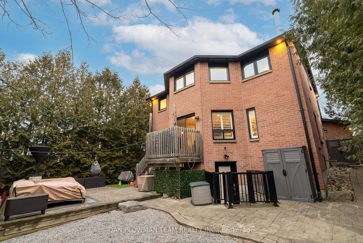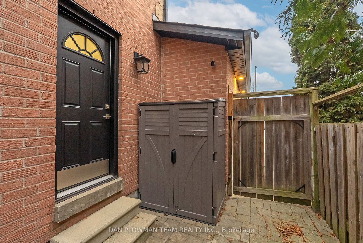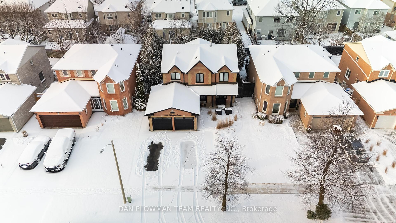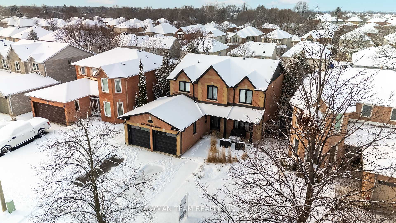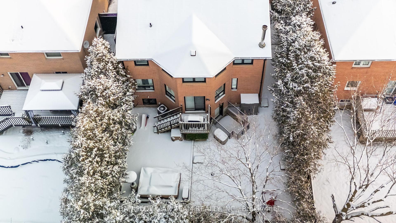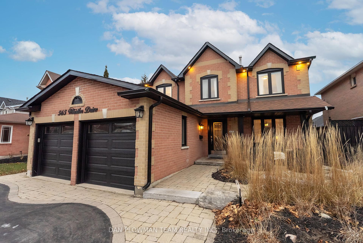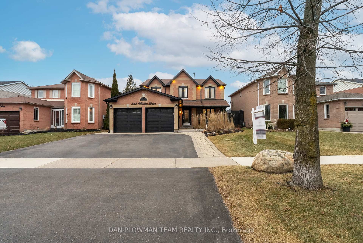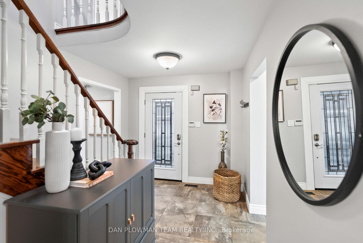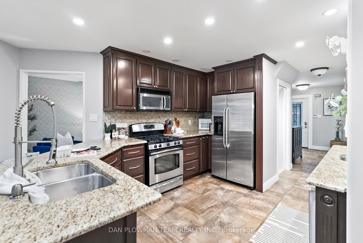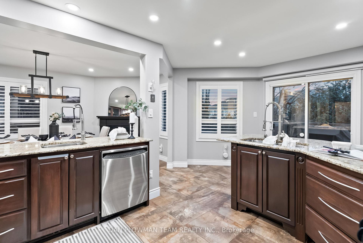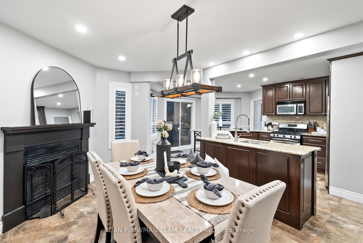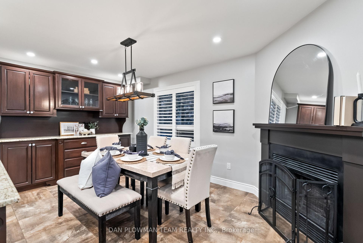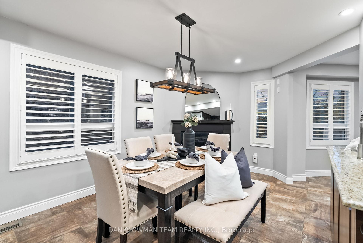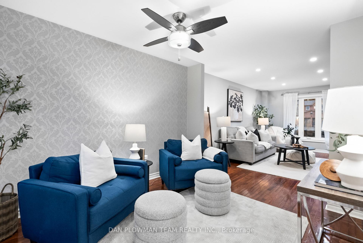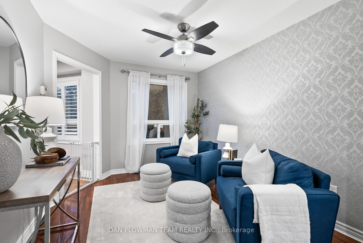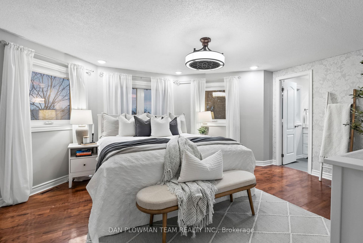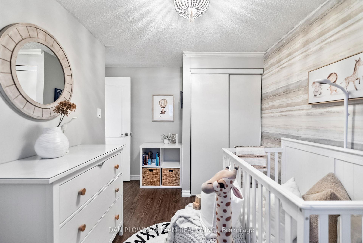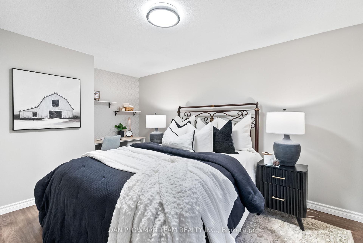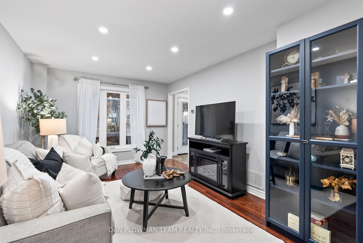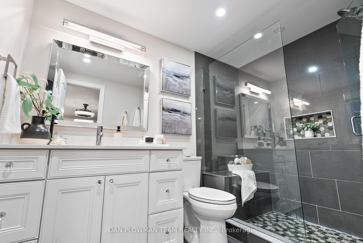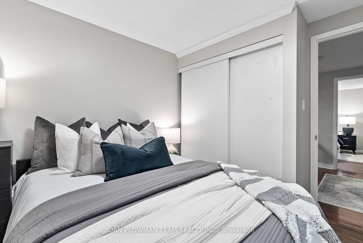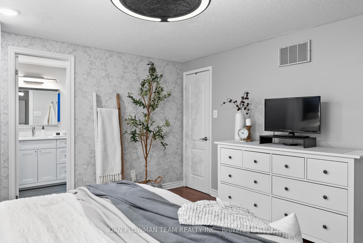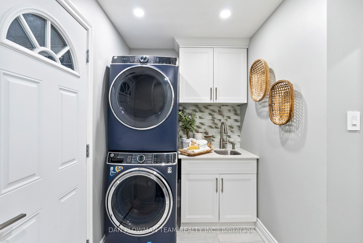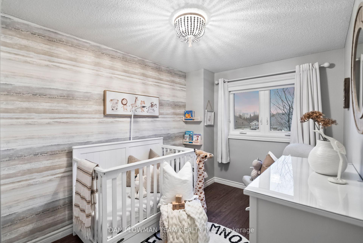$898,000
Available - For Sale
Listing ID: E11920915
565 Whistler Dr , Oshawa, L1J 8K1, Ontario
| Welcome to this beautifully appointed 4-bedroom, 4-bathroom home that combines comfort, luxury, and modern living. Located in a desirable Northglen neighborhood, this home offers ample space and impressive features designed for both relaxation and entertaining. As you enter the front door, you'll immediately appreciate the open-concept floor plan, flooded with natural light from large windows. The spacious living room boasts high ceilings, creating an airy, welcoming atmosphere. The gourmet kitchen is a chef's dream, featuring stainless steel appliances, custom cabinetry, a large island, and sleek granite countertops. The adjacent dining area provides the perfect setting for family meals or dinner parties.The Upper floor also includes a generous primary suite, complete with a walk-in closet and a spa-like en-suite. Three additional bedrooms and a full bathroom are located on the same level, offering plenty of space and privacy for family members or guests.The finished walkout basement is a standout feature of this home. With a separate entrance, this lower level provides a large recreation area ideal for a home theater, game room, or additional living space. The walkout design allows for direct access to the backyard, where youll find a private outdoor retreat with ample room for relaxation and entertaining. This exceptional home offers everything you need and more luxury, space, and convenience. Dont miss the opportunity to make it yours! |
| Extras: See attachment for full list of upgrades |
| Price | $898,000 |
| Taxes: | $6901.00 |
| Address: | 565 Whistler Dr , Oshawa, L1J 8K1, Ontario |
| Lot Size: | 46.10 x 107.97 (Feet) |
| Directions/Cross Streets: | Rossland Rd W / Thornton Rd N |
| Rooms: | 9 |
| Rooms +: | 2 |
| Bedrooms: | 4 |
| Bedrooms +: | |
| Kitchens: | 1 |
| Family Room: | N |
| Basement: | W/O |
| Property Type: | Detached |
| Style: | 2-Storey |
| Exterior: | Brick |
| Garage Type: | Attached |
| (Parking/)Drive: | Pvt Double |
| Drive Parking Spaces: | 3 |
| Pool: | None |
| Approximatly Square Footage: | 2000-2500 |
| Property Features: | Hospital, Public Transit, School |
| Fireplace/Stove: | Y |
| Heat Source: | Gas |
| Heat Type: | Forced Air |
| Central Air Conditioning: | Central Air |
| Central Vac: | N |
| Sewers: | Sewers |
| Water: | Municipal |
| Utilities-Cable: | A |
| Utilities-Hydro: | Y |
| Utilities-Telephone: | A |
$
%
Years
This calculator is for demonstration purposes only. Always consult a professional
financial advisor before making personal financial decisions.
| Although the information displayed is believed to be accurate, no warranties or representations are made of any kind. |
| DAN PLOWMAN TEAM REALTY INC. |
|
|

Mehdi Moghareh Abed
Sales Representative
Dir:
647-937-8237
Bus:
905-731-2000
Fax:
905-886-7556
| Virtual Tour | Book Showing | Email a Friend |
Jump To:
At a Glance:
| Type: | Freehold - Detached |
| Area: | Durham |
| Municipality: | Oshawa |
| Neighbourhood: | Northglen |
| Style: | 2-Storey |
| Lot Size: | 46.10 x 107.97(Feet) |
| Tax: | $6,901 |
| Beds: | 4 |
| Baths: | 4 |
| Fireplace: | Y |
| Pool: | None |
Locatin Map:
Payment Calculator:

