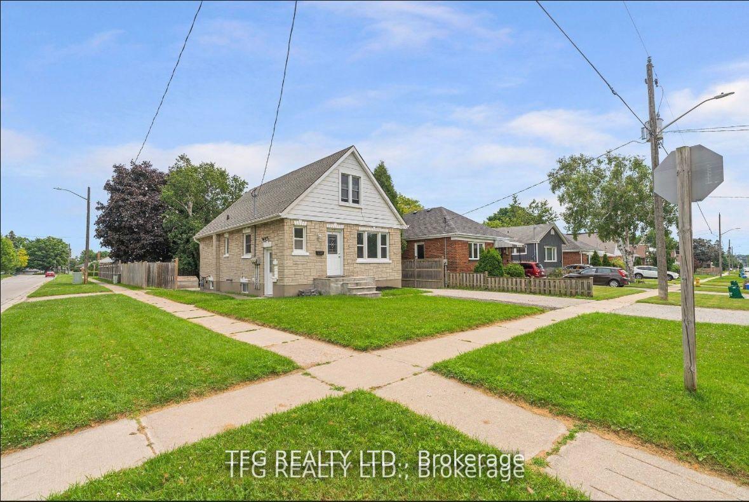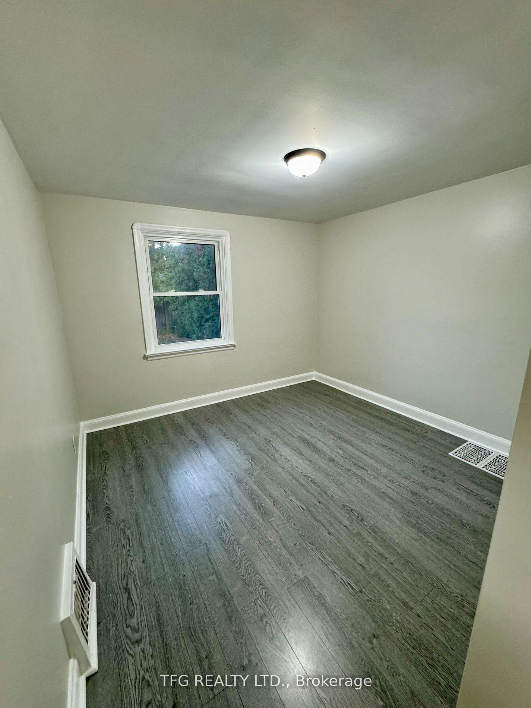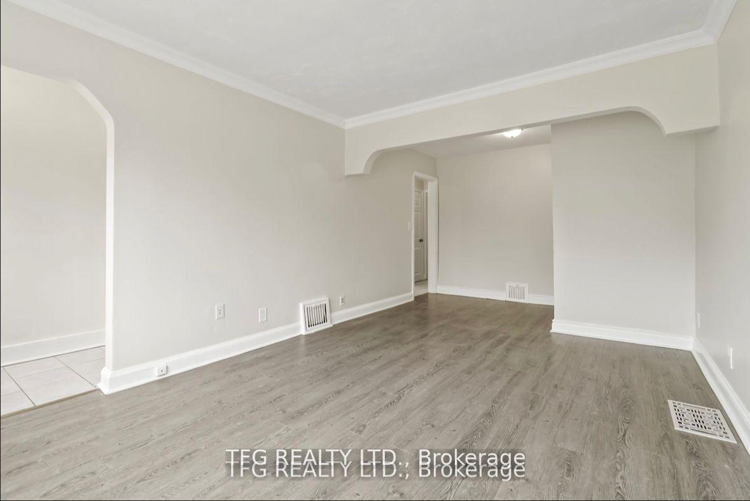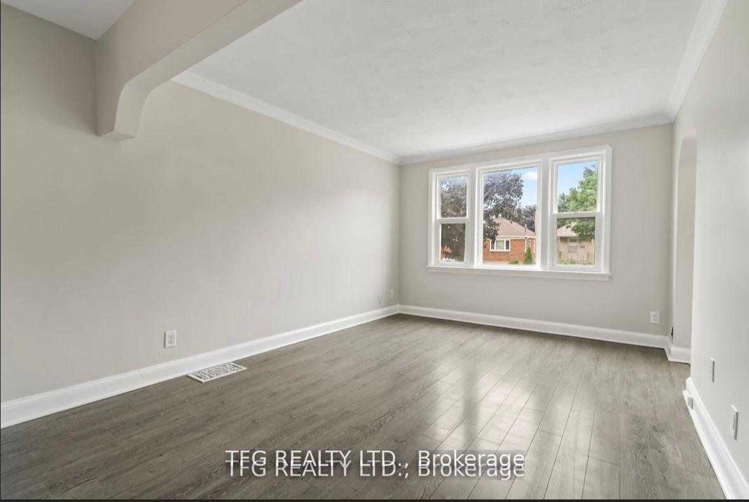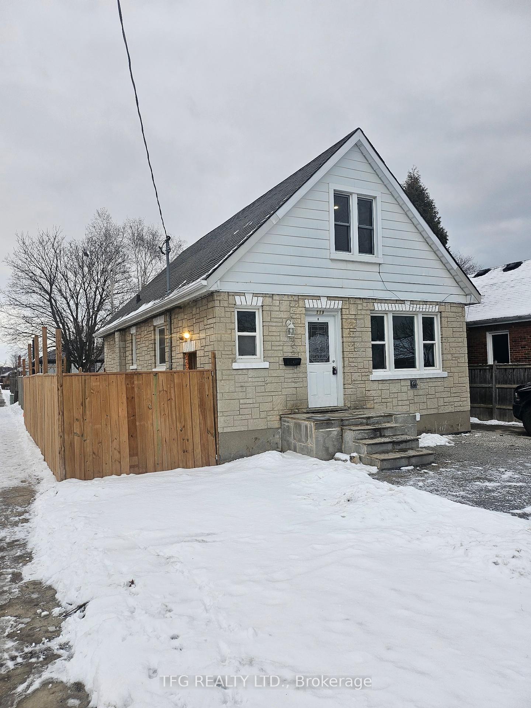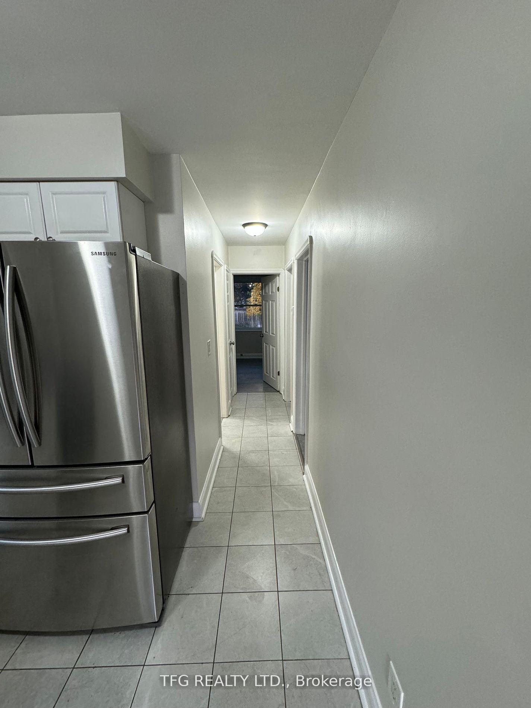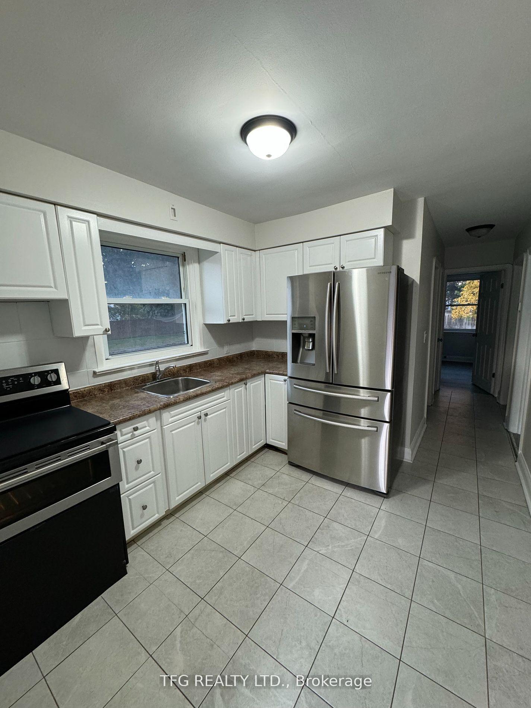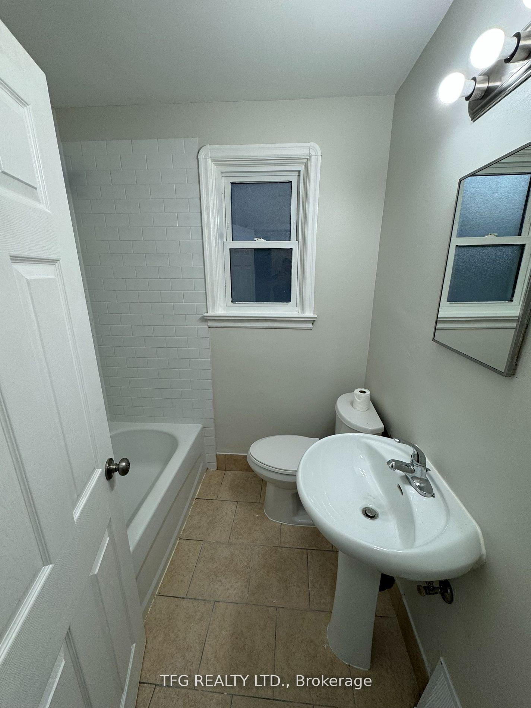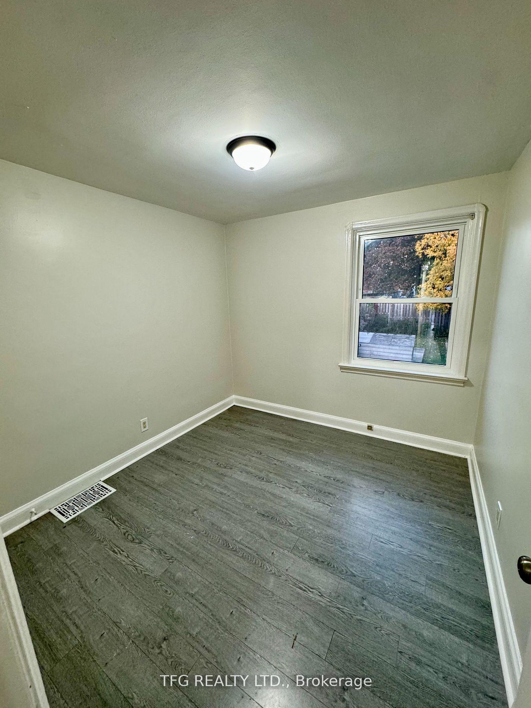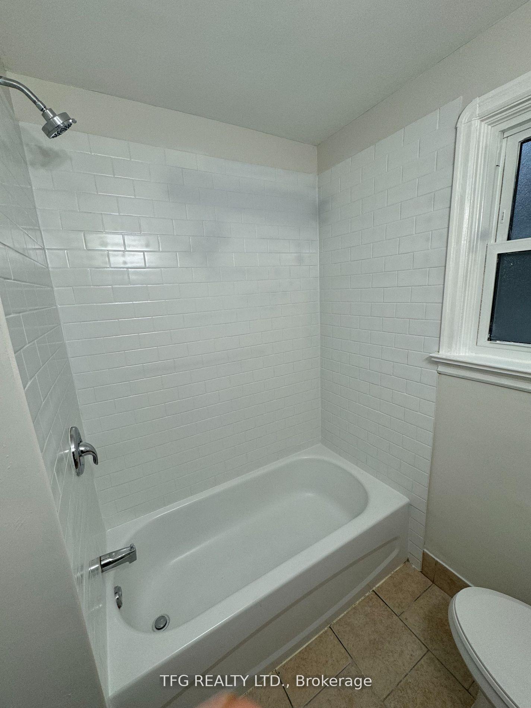$2,200
Available - For Rent
Listing ID: E11920871
119 Cadillac Ave South , Unit Main, Oshawa, L1H 5Z4, Ontario
| Updated 2 Bedroom Spacious open concept unit available. Close to all major amenities, schools, transit and shopping. Mature neighbourhood. Stainless steel appliances, 1-4 piece bathroom, living and dining room. Shared backyard, 2 parking spots. |
| Price | $2,200 |
| Address: | 119 Cadillac Ave South , Unit Main, Oshawa, L1H 5Z4, Ontario |
| Apt/Unit: | Main |
| Lot Size: | 42.00 x 122.50 (Feet) |
| Directions/Cross Streets: | Cadillac/Gliddon |
| Rooms: | 5 |
| Bedrooms: | 2 |
| Bedrooms +: | |
| Kitchens: | 1 |
| Family Room: | N |
| Basement: | None |
| Furnished: | N |
| Property Type: | Triplex |
| Style: | 2-Storey |
| Exterior: | Brick |
| Garage Type: | None |
| (Parking/)Drive: | Available |
| Drive Parking Spaces: | 2 |
| Pool: | None |
| Private Entrance: | Y |
| Laundry Access: | Coin Operated |
| CAC Included: | Y |
| Common Elements Included: | Y |
| Heat Included: | Y |
| Parking Included: | Y |
| Fireplace/Stove: | N |
| Heat Source: | Gas |
| Heat Type: | Heat Pump |
| Central Air Conditioning: | Wall Unit |
| Central Vac: | N |
| Sewers: | Sewers |
| Water: | Municipal |
| Although the information displayed is believed to be accurate, no warranties or representations are made of any kind. |
| TFG REALTY LTD. |
|
|

Mehdi Moghareh Abed
Sales Representative
Dir:
647-937-8237
Bus:
905-731-2000
Fax:
905-886-7556
| Book Showing | Email a Friend |
Jump To:
At a Glance:
| Type: | Freehold - Triplex |
| Area: | Durham |
| Municipality: | Oshawa |
| Neighbourhood: | Central |
| Style: | 2-Storey |
| Lot Size: | 42.00 x 122.50(Feet) |
| Beds: | 2 |
| Baths: | 1 |
| Fireplace: | N |
| Pool: | None |
Locatin Map:

