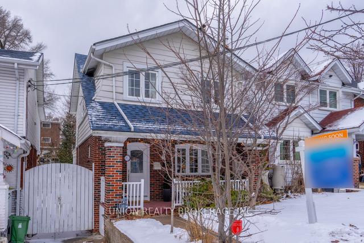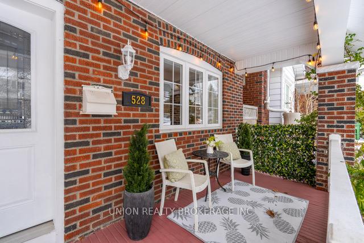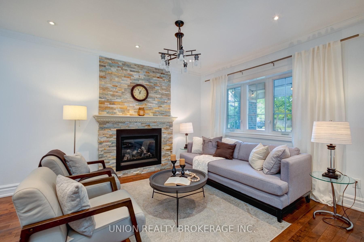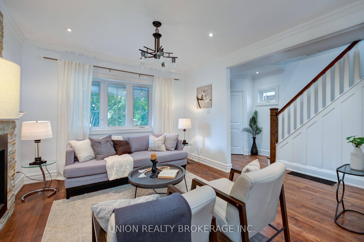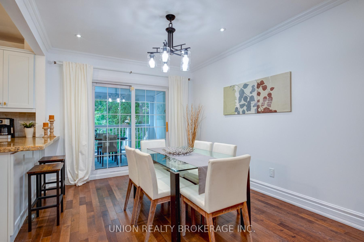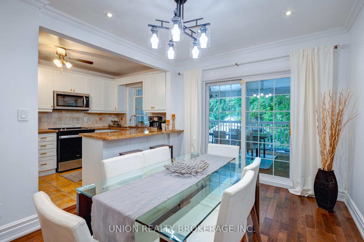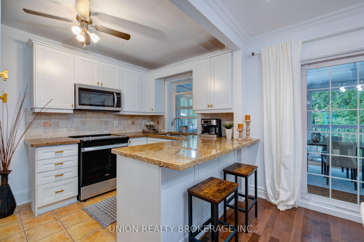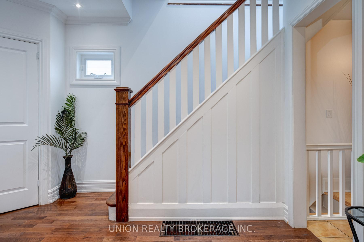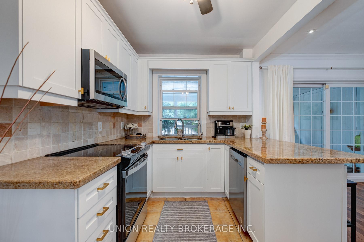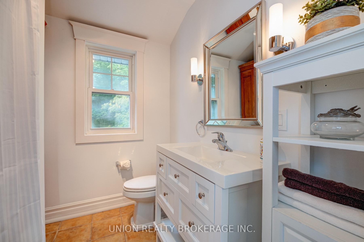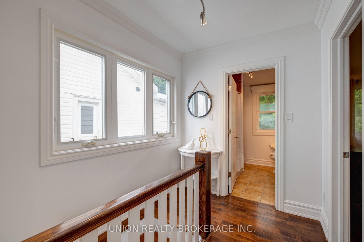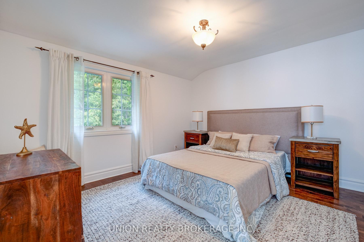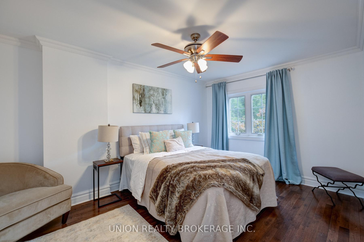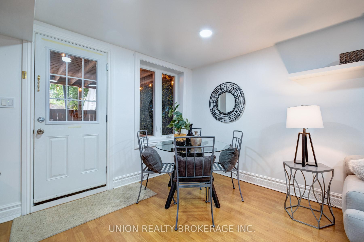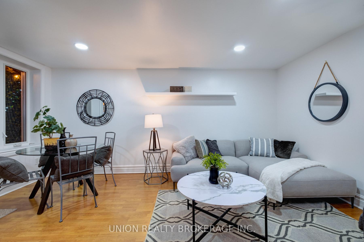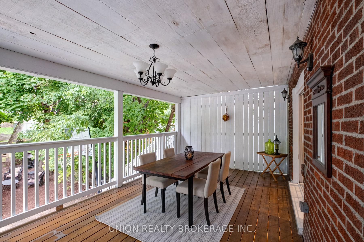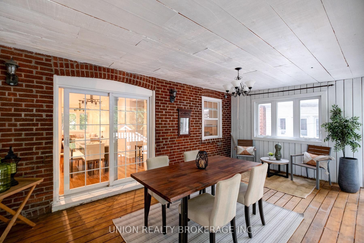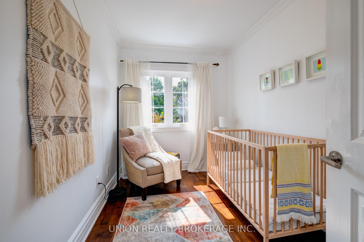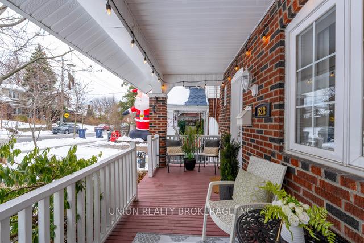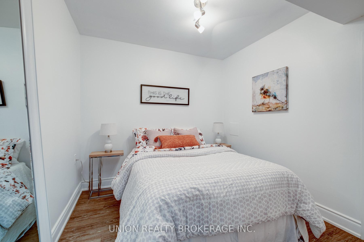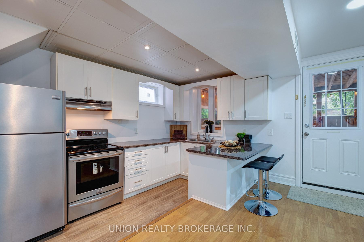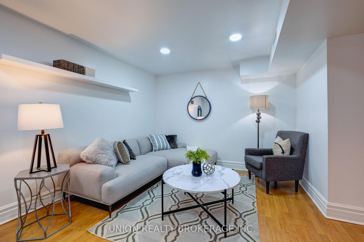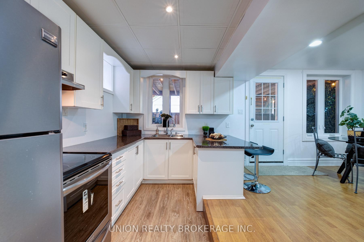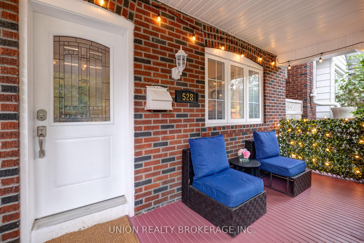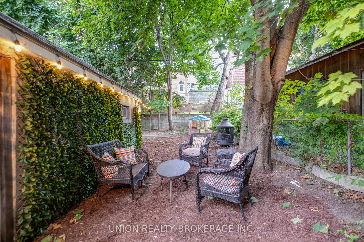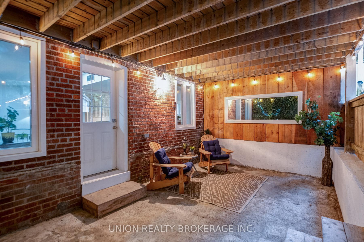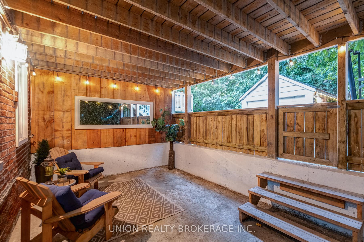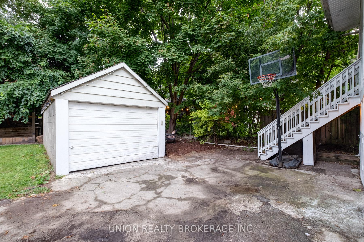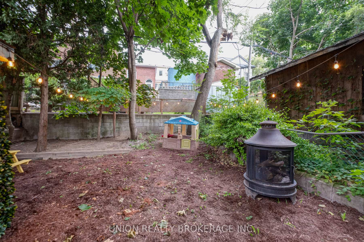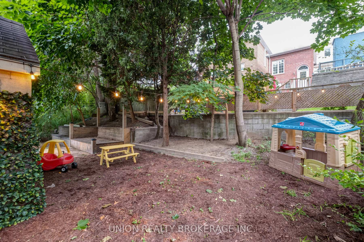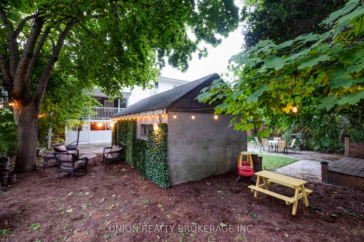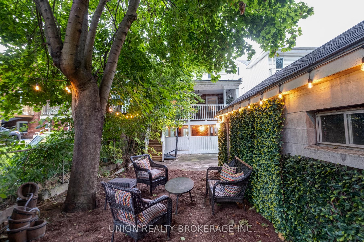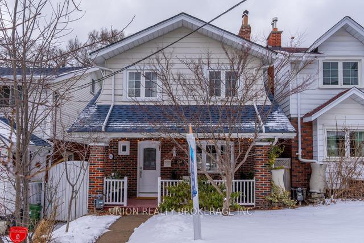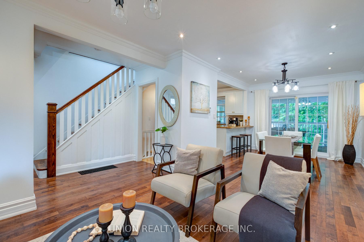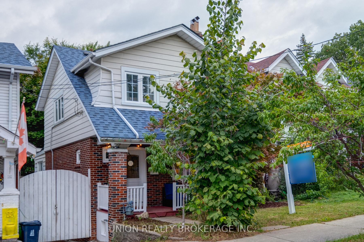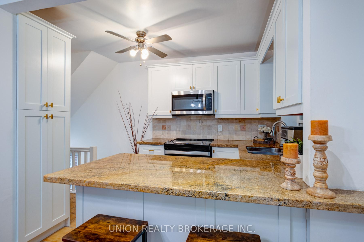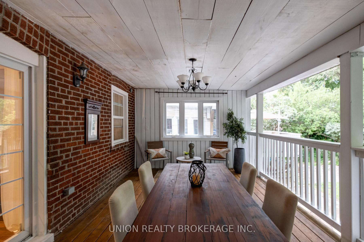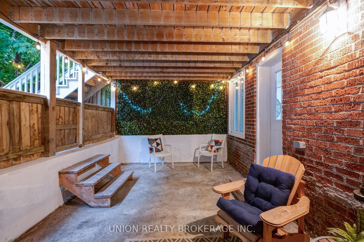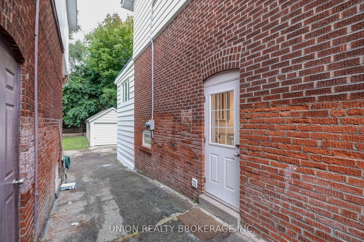$1,449,000
Available - For Sale
Listing ID: E11920869
528 Strathmore Blvd , Toronto, M4C 1P1, Ontario
| Lovely detached brick home in the heart of the Danforth. Nicely updated throughout with hardwood floors, gas fireplace, pot lights and crown moulding. Modern kitchen with granite counters and breakfast bar. Spacious bedrooms with hardwood floors and ample closets, and renovated family bathroom. Fantastic renovated basement 1-bedroom suite with high ceilings and walk-out to a private patio. Outdoor spaces abound - enjoy 3 season living on the sheltered back porch off the main floor, and become one with nature in the woodsy backyard with lots of play space. Amazing location just steps from the Danforth, Woodbine Subway, shops, restaurants and parks. The best of City living! |
| Extras: Fantastic large backyard with detached garage and parking for 2 cars! Open houses Thursday 5-7, Saturday/Sunday 2-4 |
| Price | $1,449,000 |
| Taxes: | $5958.36 |
| Address: | 528 Strathmore Blvd , Toronto, M4C 1P1, Ontario |
| Lot Size: | 26.50 x 122.00 (Feet) |
| Directions/Cross Streets: | Danforth & Woodbine |
| Rooms: | 6 |
| Rooms +: | 2 |
| Bedrooms: | 3 |
| Bedrooms +: | 1 |
| Kitchens: | 1 |
| Kitchens +: | 1 |
| Family Room: | N |
| Basement: | Fin W/O |
| Property Type: | Detached |
| Style: | 2-Storey |
| Exterior: | Brick, Vinyl Siding |
| Garage Type: | Detached |
| (Parking/)Drive: | Mutual |
| Drive Parking Spaces: | 1 |
| Pool: | None |
| Property Features: | Hospital, Park, Public Transit, Rec Centre, School |
| Fireplace/Stove: | Y |
| Heat Source: | Gas |
| Heat Type: | Forced Air |
| Central Air Conditioning: | Central Air |
| Central Vac: | N |
| Laundry Level: | Lower |
| Sewers: | Sewers |
| Water: | Municipal |
$
%
Years
This calculator is for demonstration purposes only. Always consult a professional
financial advisor before making personal financial decisions.
| Although the information displayed is believed to be accurate, no warranties or representations are made of any kind. |
| UNION REALTY BROKERAGE INC. |
|
|

Mehdi Moghareh Abed
Sales Representative
Dir:
647-937-8237
Bus:
905-731-2000
Fax:
905-886-7556
| Virtual Tour | Book Showing | Email a Friend |
Jump To:
At a Glance:
| Type: | Freehold - Detached |
| Area: | Toronto |
| Municipality: | Toronto |
| Neighbourhood: | Danforth |
| Style: | 2-Storey |
| Lot Size: | 26.50 x 122.00(Feet) |
| Tax: | $5,958.36 |
| Beds: | 3+1 |
| Baths: | 2 |
| Fireplace: | Y |
| Pool: | None |
Locatin Map:
Payment Calculator:

