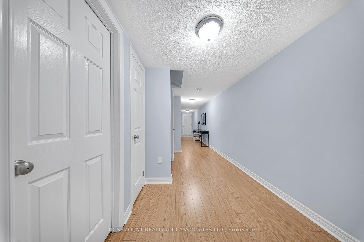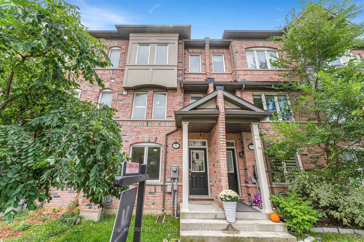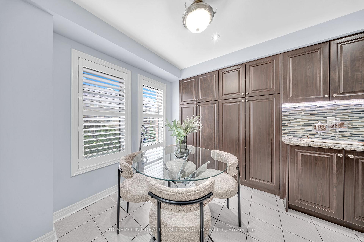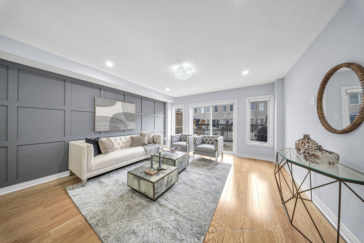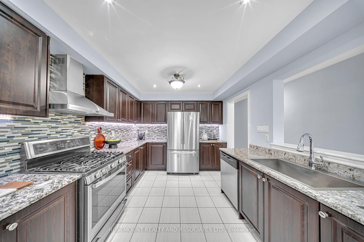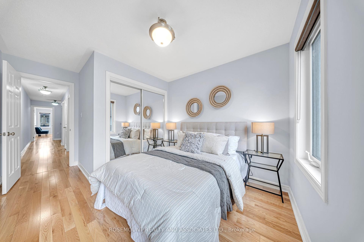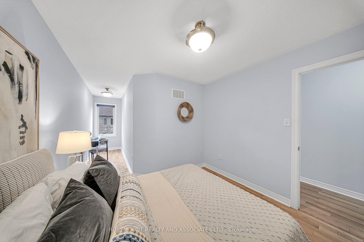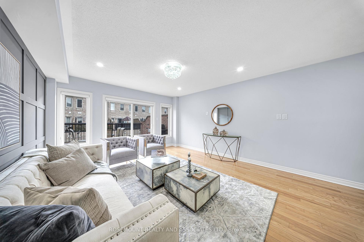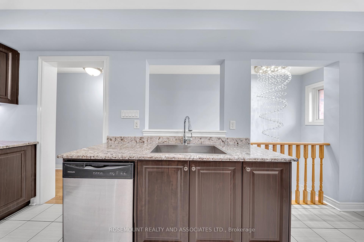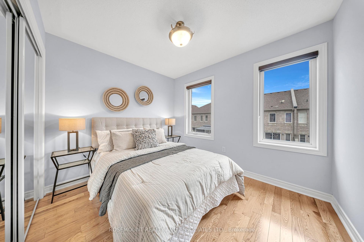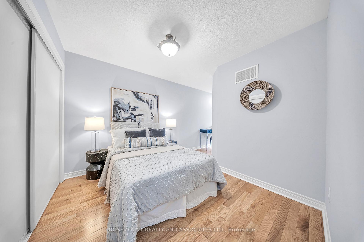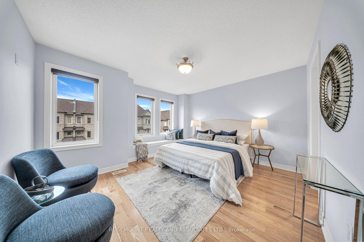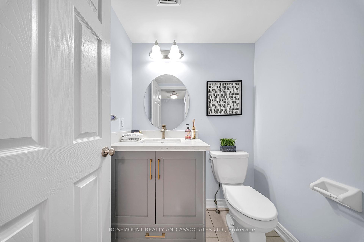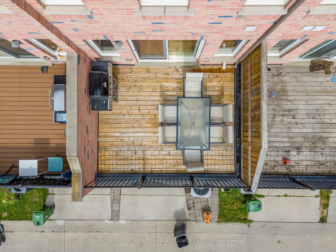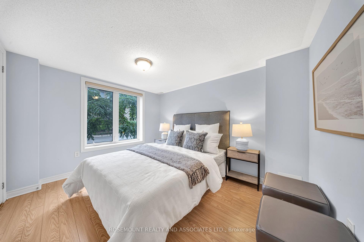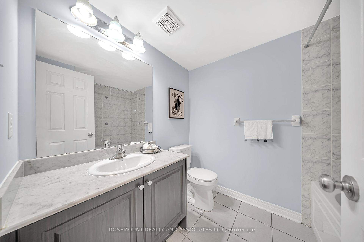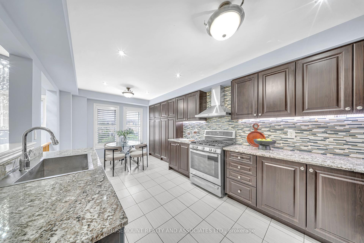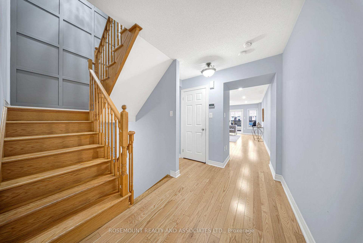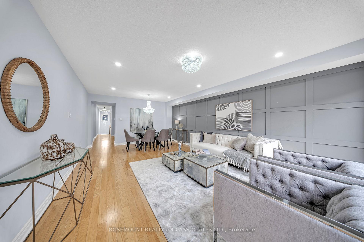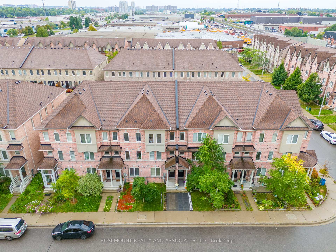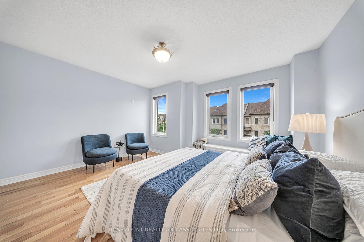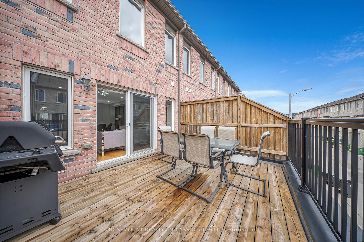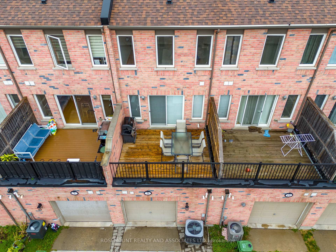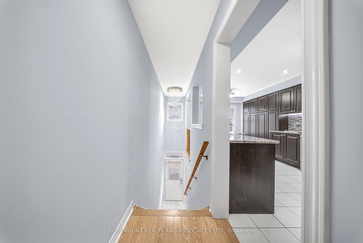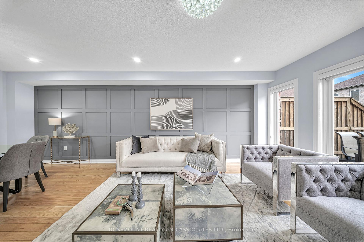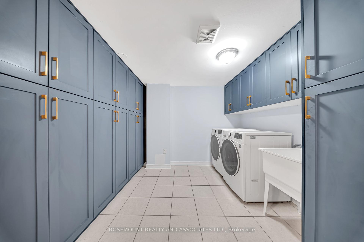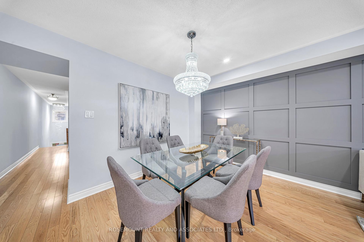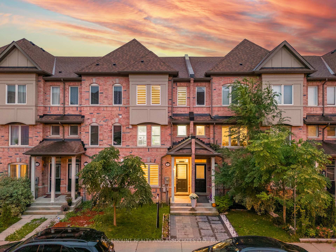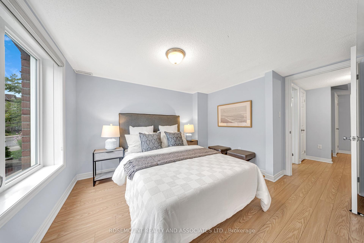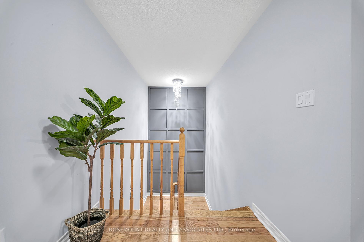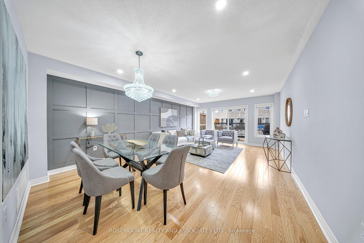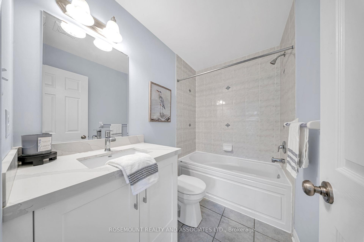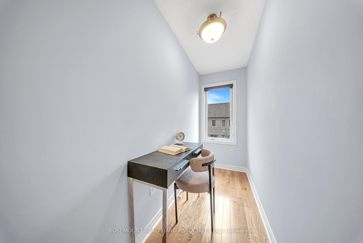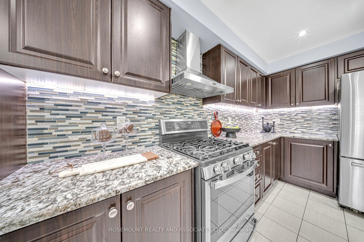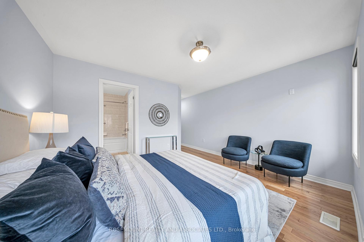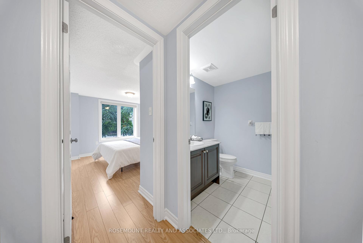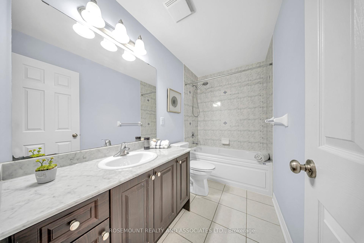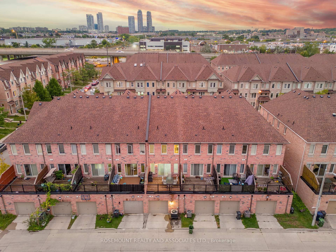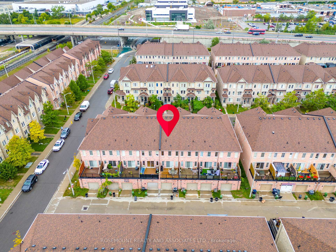$1,024,900
Available - For Sale
Listing ID: E11920722
9 De Jong St , Toronto, M1P 0C1, Ontario
| Welcome to 9 De Jong Street, a stunning 4-bedroom, 4-bathroom freehold townhouse in the heart of Scarborough. This three-storey brick home offers a spacious and modern layout, featuring a large eat-in kitchen with granite countertops and a bright great room combined with a dining area that opens to a private deckperfect for entertaining. The main floor includes a bedroom, a full washroom, and a large laundry room with built-in storage. Upstairs, youll find three generous bedrooms, including a master retreat with ample space. Upgrades throughout the home include hardwood flooring, oak stairs with crystal chandeliers, and interlocking in front and back. Complete with a one-car garage, this property is move-in ready and full of style. Dont miss your chance to own this exceptional townhouse! |
| Price | $1,024,900 |
| Taxes: | $4348.95 |
| Address: | 9 De Jong St , Toronto, M1P 0C1, Ontario |
| Lot Size: | 14.76 x 90.22 (Feet) |
| Directions/Cross Streets: | Midland and Ellesmere |
| Rooms: | 9 |
| Bedrooms: | 4 |
| Bedrooms +: | |
| Kitchens: | 1 |
| Family Room: | N |
| Basement: | None |
| Approximatly Age: | 6-15 |
| Property Type: | Att/Row/Twnhouse |
| Style: | 3-Storey |
| Exterior: | Brick |
| Garage Type: | Built-In |
| (Parking/)Drive: | None |
| Drive Parking Spaces: | 0 |
| Pool: | None |
| Approximatly Age: | 6-15 |
| Approximatly Square Footage: | 2000-2500 |
| Fireplace/Stove: | N |
| Heat Source: | Gas |
| Heat Type: | Forced Air |
| Central Air Conditioning: | Central Air |
| Central Vac: | N |
| Laundry Level: | Lower |
| Sewers: | Sewers |
| Water: | Municipal |
$
%
Years
This calculator is for demonstration purposes only. Always consult a professional
financial advisor before making personal financial decisions.
| Although the information displayed is believed to be accurate, no warranties or representations are made of any kind. |
| ROSEMOUNT REALTY AND ASSOCIATES LTD. |
|
|

Mehdi Moghareh Abed
Sales Representative
Dir:
647-937-8237
Bus:
905-731-2000
Fax:
905-886-7556
| Virtual Tour | Book Showing | Email a Friend |
Jump To:
At a Glance:
| Type: | Freehold - Att/Row/Twnhouse |
| Area: | Toronto |
| Municipality: | Toronto |
| Neighbourhood: | Dorset Park |
| Style: | 3-Storey |
| Lot Size: | 14.76 x 90.22(Feet) |
| Approximate Age: | 6-15 |
| Tax: | $4,348.95 |
| Beds: | 4 |
| Baths: | 4 |
| Fireplace: | N |
| Pool: | None |
Locatin Map:
Payment Calculator:

