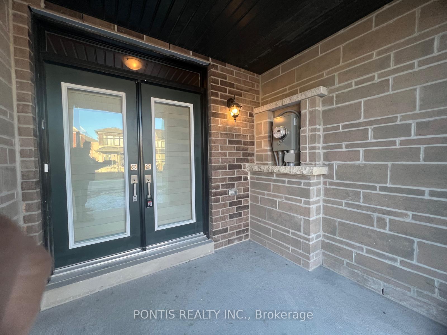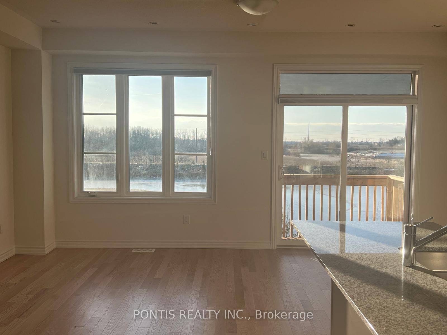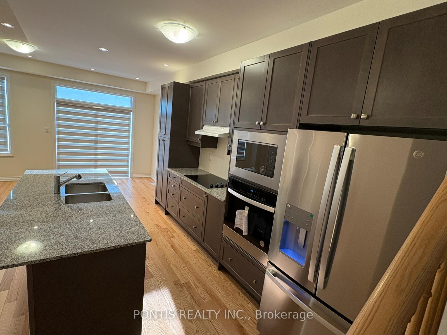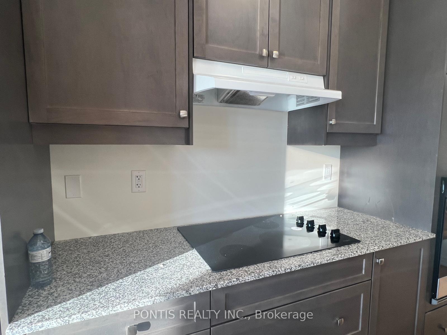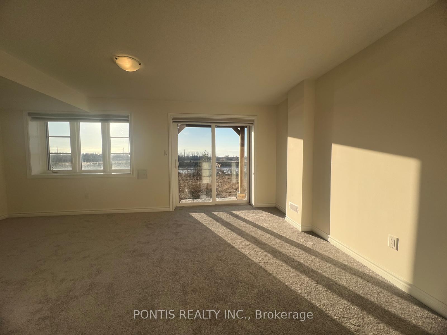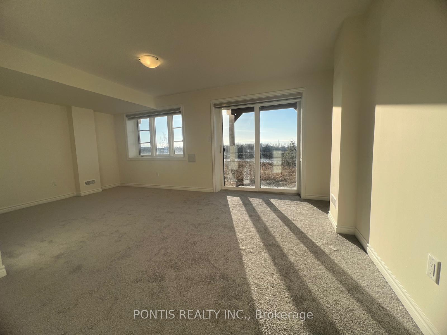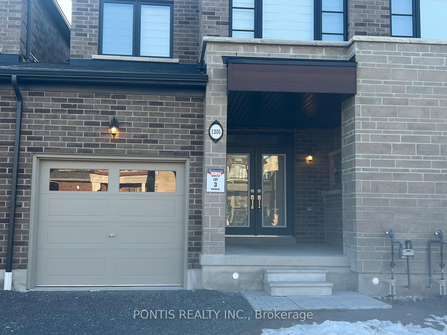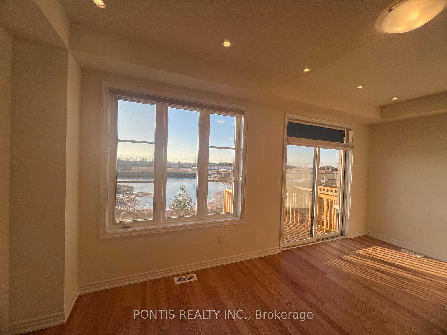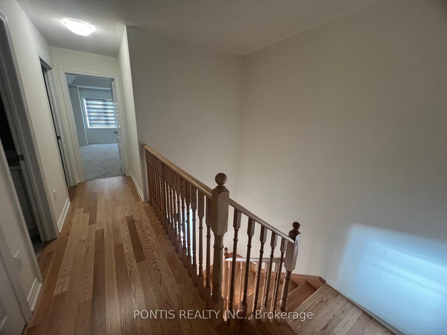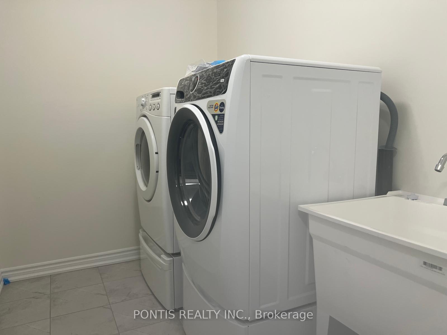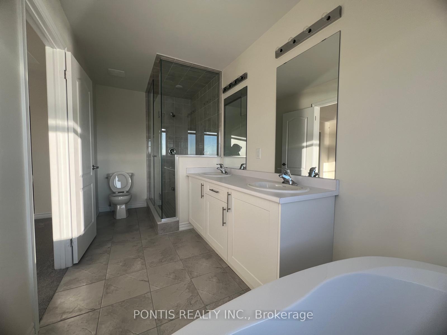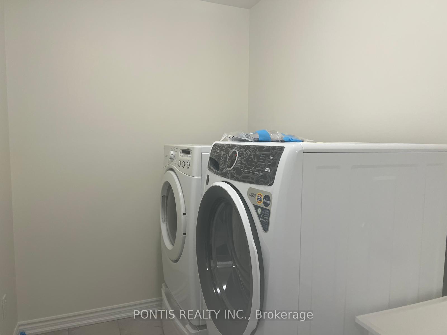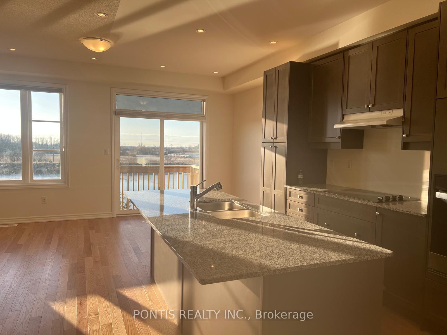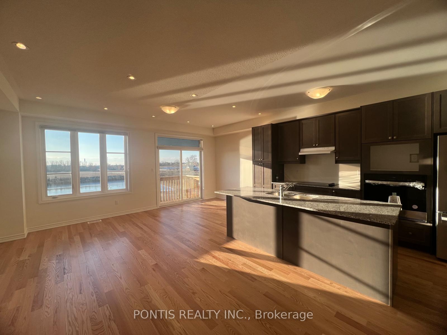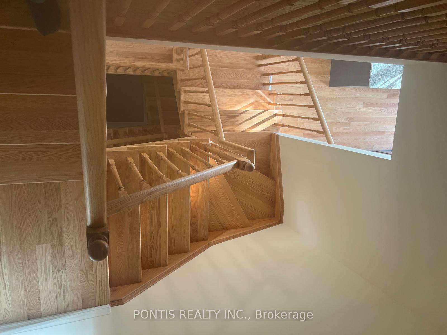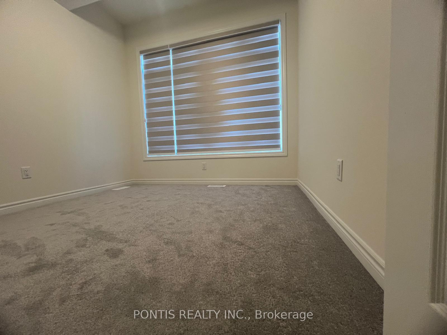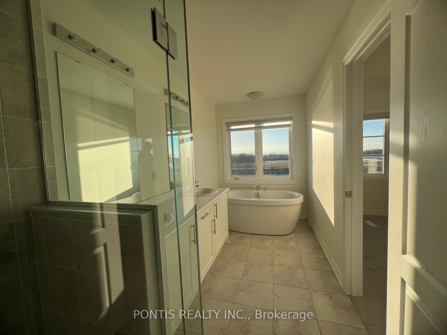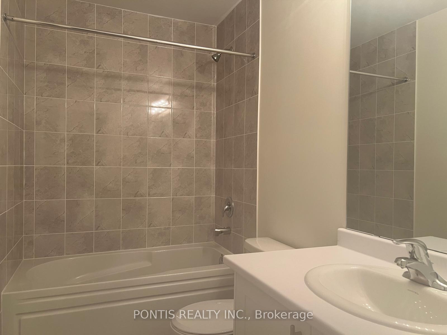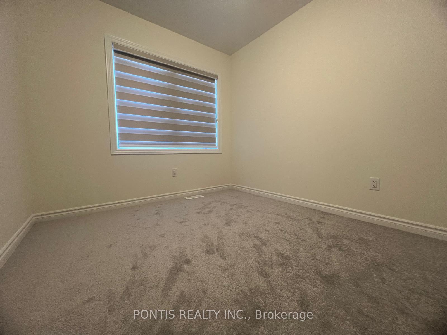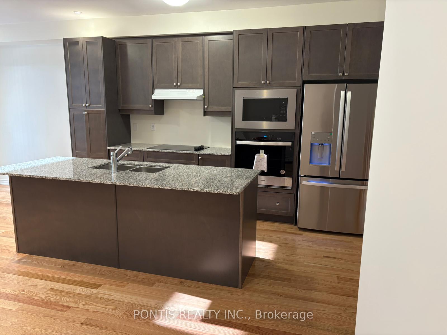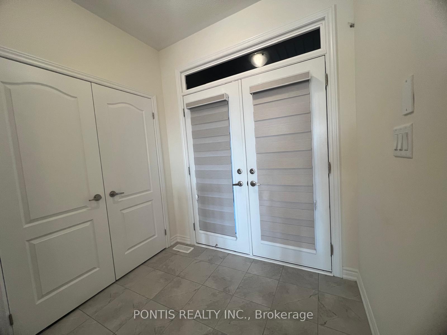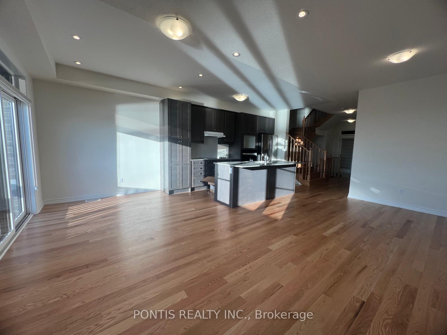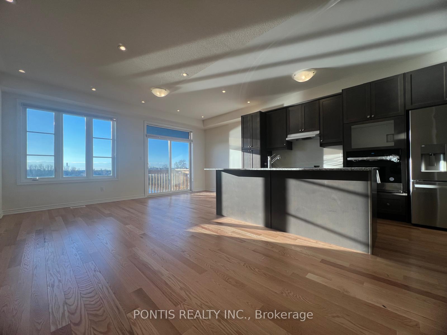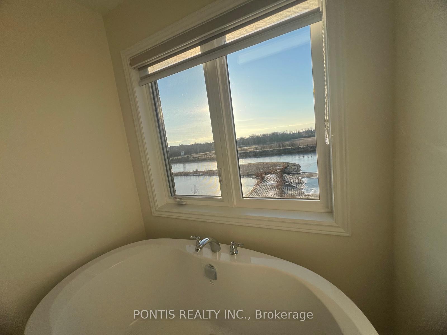$2,600
Available - For Rent
Listing ID: E11920577
1205 Rexton Dr , Oshawa, L1L 0T3, Ontario
| Welcome to your dream Home! Discover the epitome of modern living in this pristine, never-lived-in freehold townhouse. Boasting 3 spacious bedrooms and 3 bathrooms, this home offers ample space for families or those seeking extra room with a finished walkout basement with Broadloom for added convenience and comfort. The main floor features a welcoming foyer, a modern kitchen, a combined living and dining area along with breakfast area. An abundance of natural light illuminates the modern, open-concept design with hardwood floors through out the Main floor and pot lights. The master suite is a true retreat, complete with a luxurious 5pc ensuite bathroom and a huge walk-in closet. Enjoy the tranquility of your own private oasis with a backyard that boasts stunning pond views and the ultimate privacy due to the absence of rear neighbors. Situated in a peaceful neighborhood, this home provides a tranquil escape while remaining conveniently close to Highway 407 and other Major Highways, Durham College, and Ontario Tech University. |
| Extras: Use of Zebra blinds throughout the house, All Brand new Stainless Steel Appliances, Flat top Induction cooktop, Rangehood, Fridge, Built-in Dishwasher, Microwave and Oven. All Elf's, pot lights. Washer & Dryer. |
| Price | $2,600 |
| Address: | 1205 Rexton Dr , Oshawa, L1L 0T3, Ontario |
| Lot Size: | 26.97 x 98.43 (Feet) |
| Directions/Cross Streets: | Colin Rd E & Harmony Rd N |
| Rooms: | 8 |
| Bedrooms: | 3 |
| Bedrooms +: | |
| Kitchens: | 1 |
| Family Room: | N |
| Basement: | Fin W/O |
| Furnished: | N |
| Approximatly Age: | New |
| Property Type: | Att/Row/Twnhouse |
| Style: | 2-Storey |
| Exterior: | Brick, Stone |
| Garage Type: | Attached |
| (Parking/)Drive: | Private |
| Drive Parking Spaces: | 1 |
| Pool: | None |
| Private Entrance: | Y |
| Approximatly Age: | New |
| Approximatly Square Footage: | 1500-2000 |
| Property Features: | Lake/Pond, Library, Park, Place Of Worship, Public Transit, School |
| Parking Included: | Y |
| Fireplace/Stove: | Y |
| Heat Source: | Gas |
| Heat Type: | Forced Air |
| Central Air Conditioning: | Central Air |
| Central Vac: | N |
| Laundry Level: | Upper |
| Elevator Lift: | N |
| Sewers: | Sewers |
| Water: | Municipal |
| Although the information displayed is believed to be accurate, no warranties or representations are made of any kind. |
| PONTIS REALTY INC. |
|
|

Mehdi Moghareh Abed
Sales Representative
Dir:
647-937-8237
Bus:
905-731-2000
Fax:
905-886-7556
| Book Showing | Email a Friend |
Jump To:
At a Glance:
| Type: | Freehold - Att/Row/Twnhouse |
| Area: | Durham |
| Municipality: | Oshawa |
| Neighbourhood: | Kedron |
| Style: | 2-Storey |
| Lot Size: | 26.97 x 98.43(Feet) |
| Approximate Age: | New |
| Beds: | 3 |
| Baths: | 3 |
| Fireplace: | Y |
| Pool: | None |
Locatin Map:

