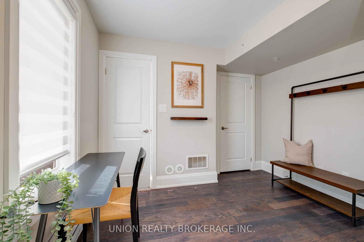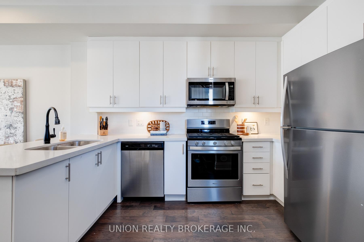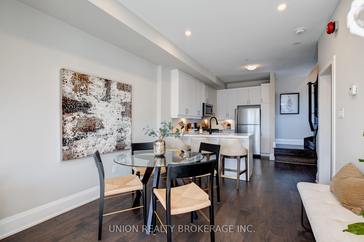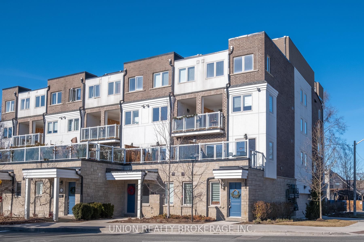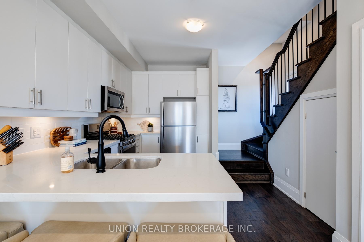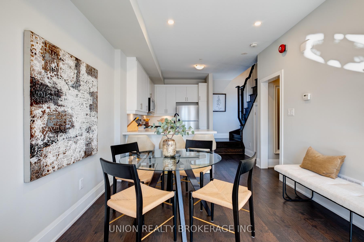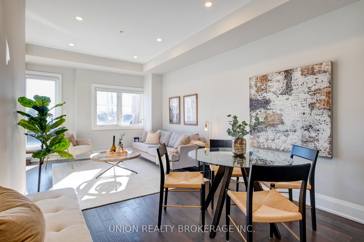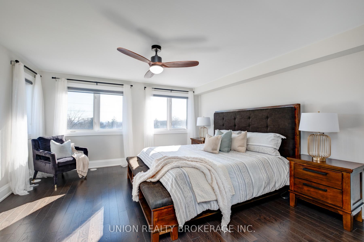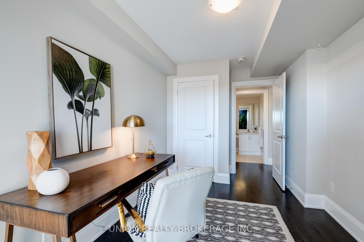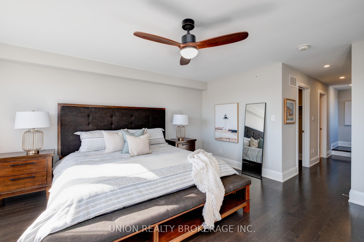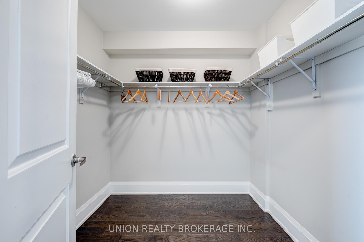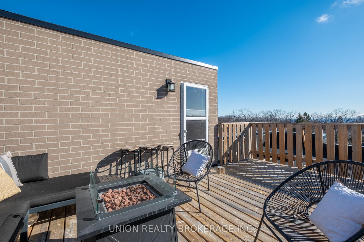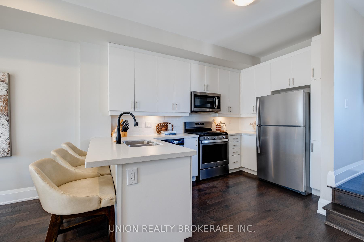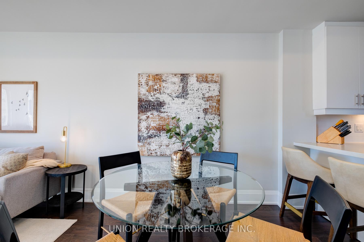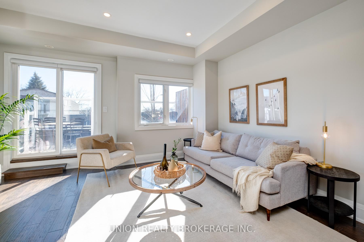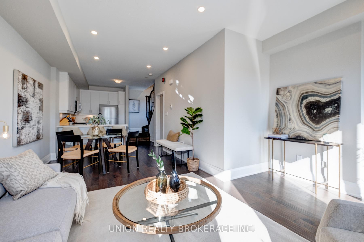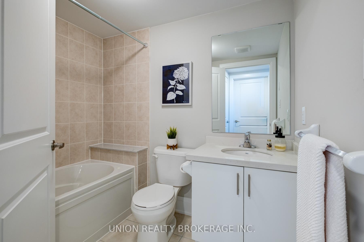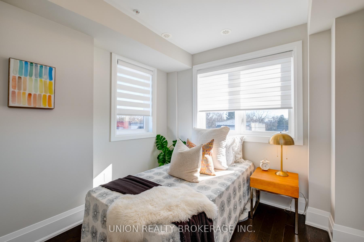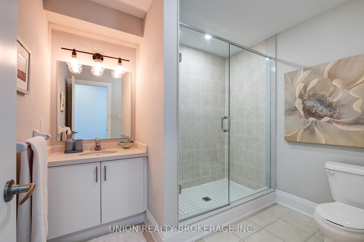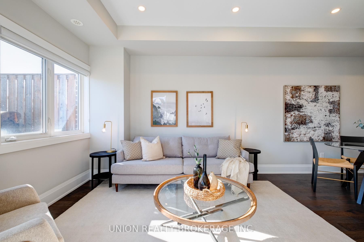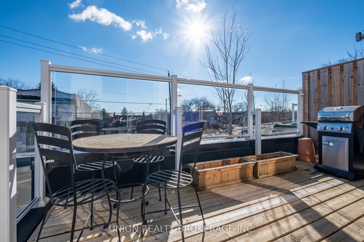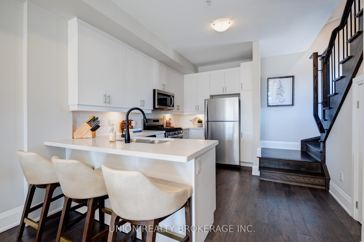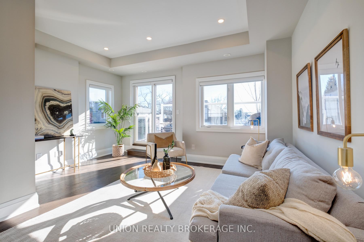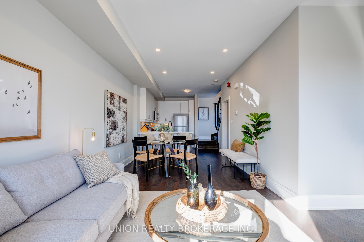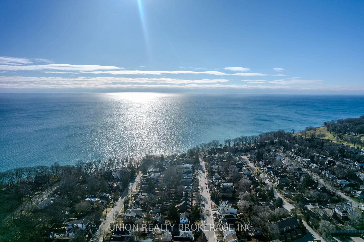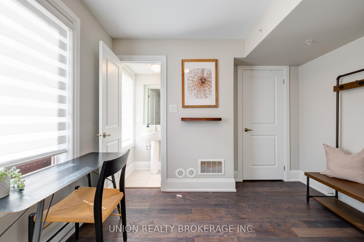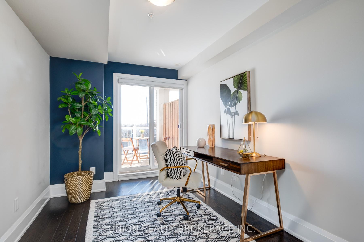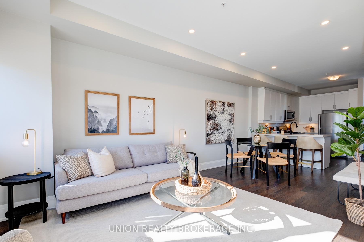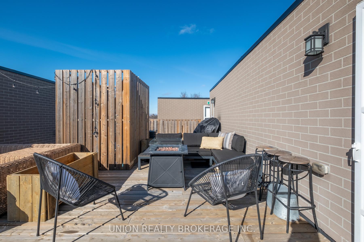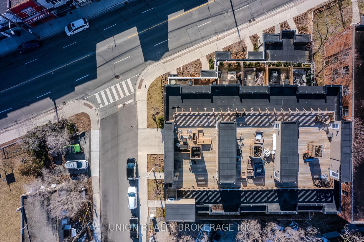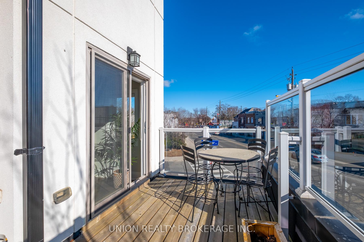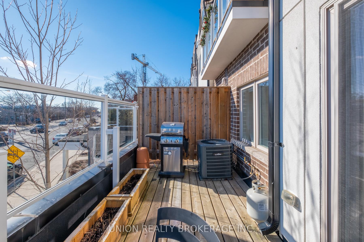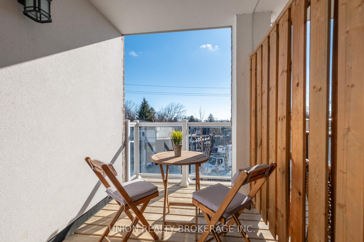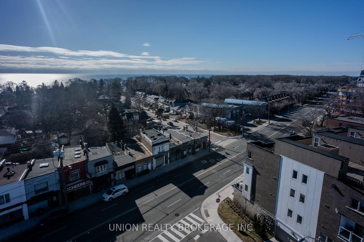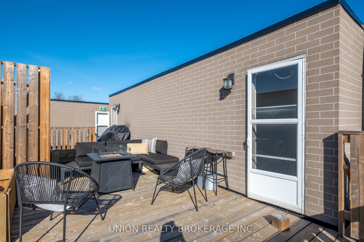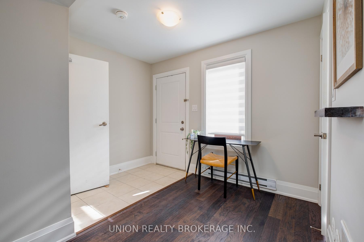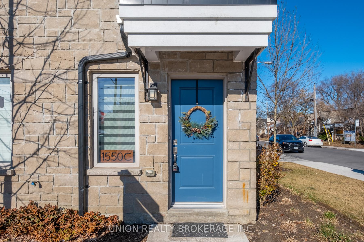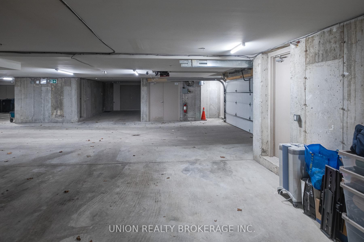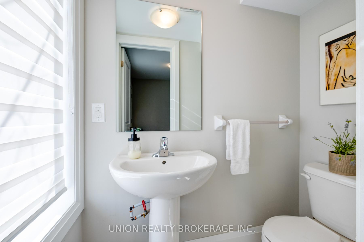$969,900
Available - For Sale
Listing ID: E11920169
1550 C Kingston Rd , Toronto, M1N 1R7, Ontario
| Check out this must-see end unit townhouse in Birchcliff Village, boasting nearly 2,000 sq ft of living space. Siding onto Kalmar, the end unit design ensures that every floor is filled with natural light. Being the corner unit also ensures fewer neighbours and better views. Immediately upon entering this house you begin to realize just how much space there is. From the mudroom that could easily be transformed to a fourth bedroom with an ensuite and a closet you will make your way to an an open-concept kitchen and living room. The modern kitchen boasts stainless steel appliances, a gas stove, stone countertops and a beautiful stonetop peninsula. Off of the kitchen we have the light-flooded south-facing living room that walks out to a large terrace equipped with a gas line BBQ hookup, perfect for summer entertaining. Continuing further into the house you will find three generously sized bedrooms which make it ideal for families of all sizes. The primary bedroom, which covers an entire floor of its own, is absolutely stunning with large windows all around providing seasonal lakeviews, multiple closets (one of which is a huge walk-in), as well as a 3 piece ensuite. It is the perfect place to escape from the hustle and bustle of family life. The crowning jewel of this townhouse is the rooftop patio, offering breathtaking views of Lake Ontario. And, to top it all off, this property features covered parking in the garage as well as a storage space for bikes, golf clubs, and whatever else you want to tuck away but need quick access to. Don't miss out on this exceptional opportunity to own a spacious and beautifully designed home in Birchcliff Village! |
| Extras: Walkout South-facing terrace from living room, 3rd floor South-facing private balcony, amazing rooftop balcony. Garage parking with storage room. Steps to Birchcliff P.S., and all the shops and restaurants Birchcliff Village has to offer. |
| Price | $969,900 |
| Taxes: | $5414.74 |
| Address: | 1550 C Kingston Rd , Toronto, M1N 1R7, Ontario |
| Lot Size: | 18.47 x 54.06 (Feet) |
| Directions/Cross Streets: | Kingston and Kalmar |
| Rooms: | 9 |
| Bedrooms: | 3 |
| Bedrooms +: | |
| Kitchens: | 1 |
| Family Room: | N |
| Basement: | None |
| Property Type: | Att/Row/Twnhouse |
| Style: | Other |
| Exterior: | Brick, Stucco/Plaster |
| Garage Type: | Built-In |
| Drive Parking Spaces: | 0 |
| Pool: | None |
| Property Features: | Clear View, Library, Park, Place Of Worship, Public Transit, School |
| Fireplace/Stove: | N |
| Heat Source: | Gas |
| Heat Type: | Forced Air |
| Central Air Conditioning: | Central Air |
| Central Vac: | N |
| Laundry Level: | Upper |
| Sewers: | Sewers |
| Water: | Municipal |
$
%
Years
This calculator is for demonstration purposes only. Always consult a professional
financial advisor before making personal financial decisions.
| Although the information displayed is believed to be accurate, no warranties or representations are made of any kind. |
| UNION REALTY BROKERAGE INC. |
|
|

Mehdi Moghareh Abed
Sales Representative
Dir:
647-937-8237
Bus:
905-731-2000
Fax:
905-886-7556
| Virtual Tour | Book Showing | Email a Friend |
Jump To:
At a Glance:
| Type: | Freehold - Att/Row/Twnhouse |
| Area: | Toronto |
| Municipality: | Toronto |
| Neighbourhood: | Birchcliffe-Cliffside |
| Style: | Other |
| Lot Size: | 18.47 x 54.06(Feet) |
| Tax: | $5,414.74 |
| Beds: | 3 |
| Baths: | 3 |
| Fireplace: | N |
| Pool: | None |
Locatin Map:
Payment Calculator:

