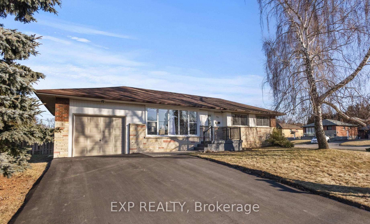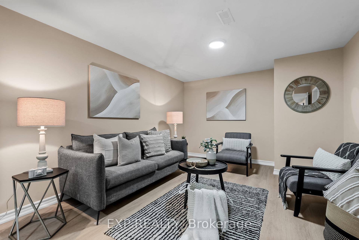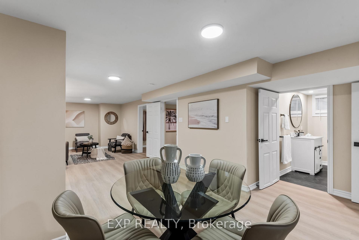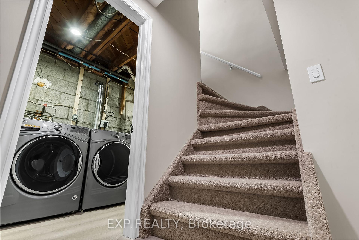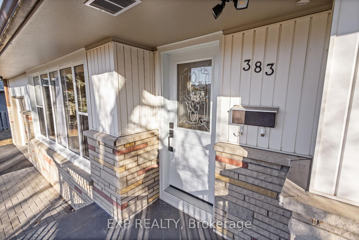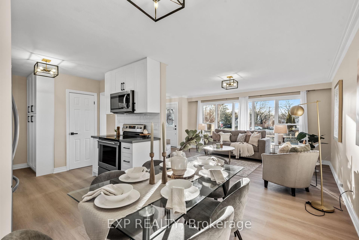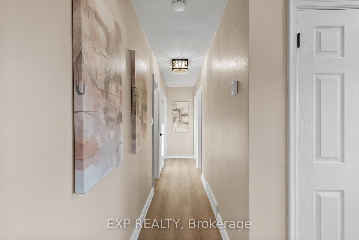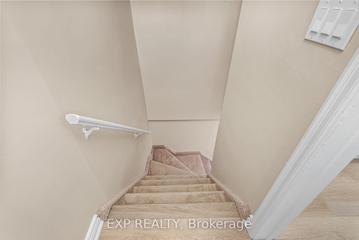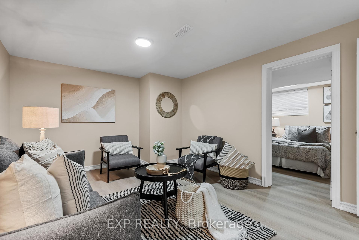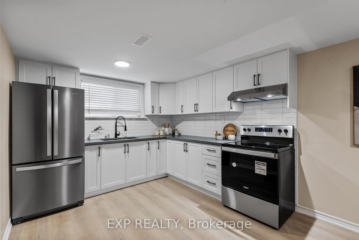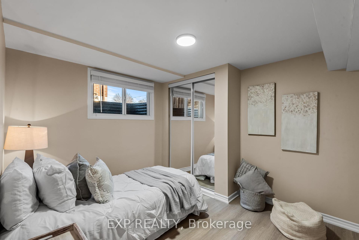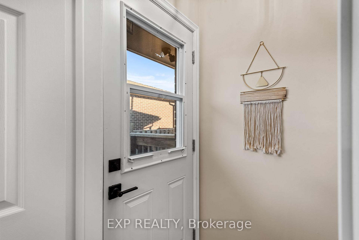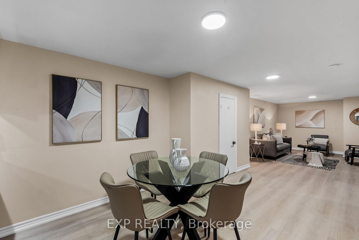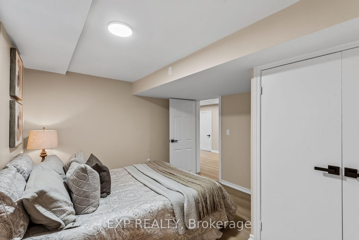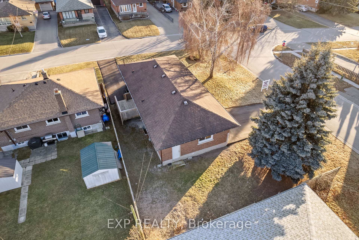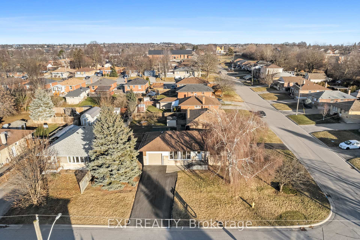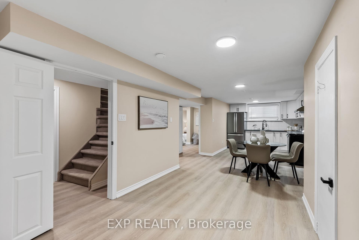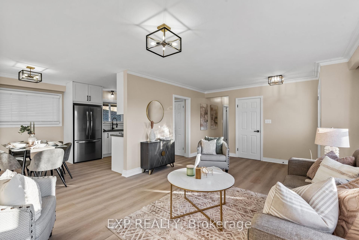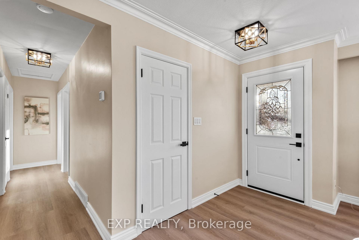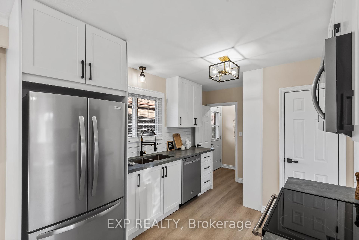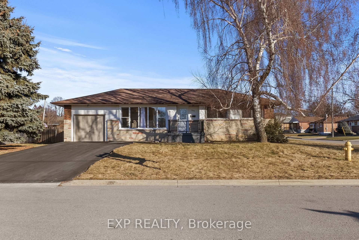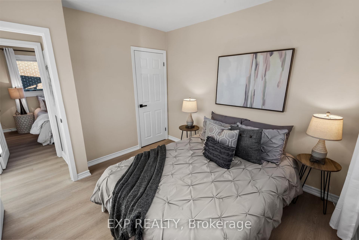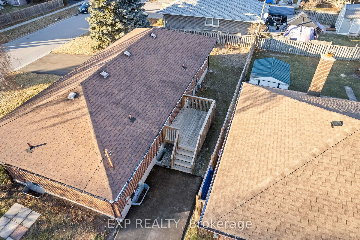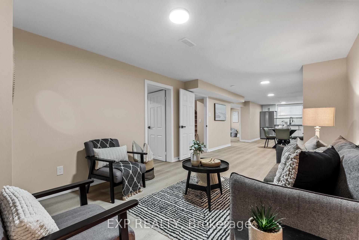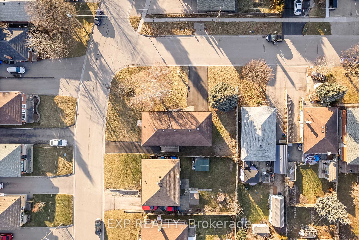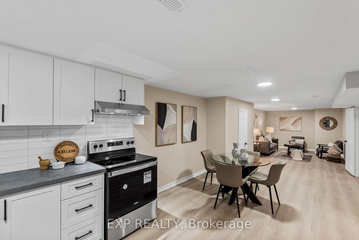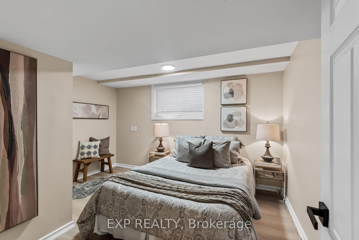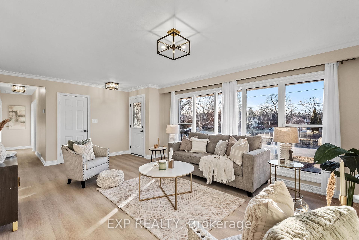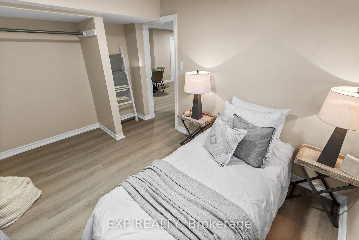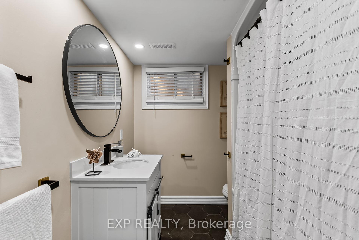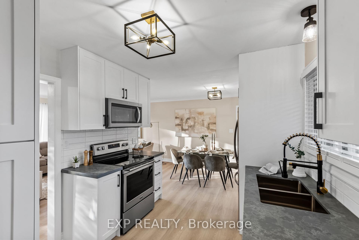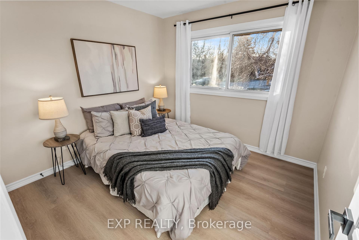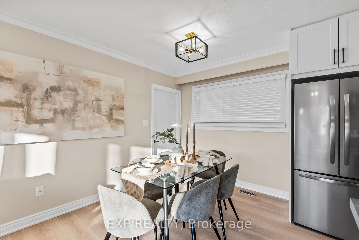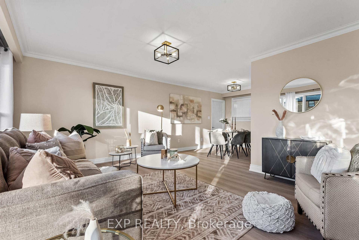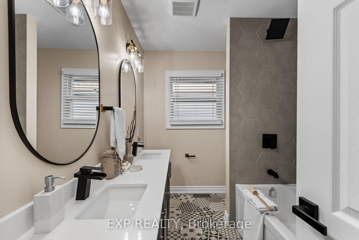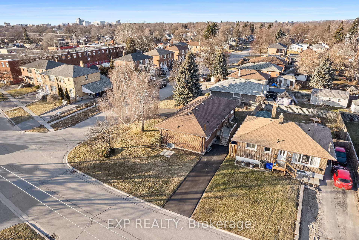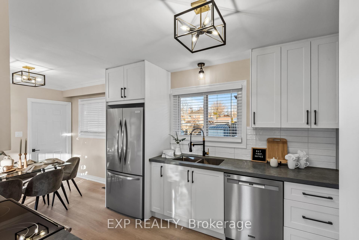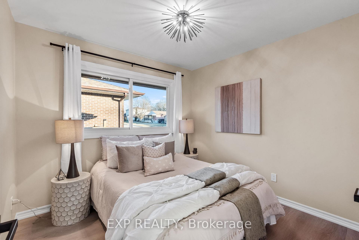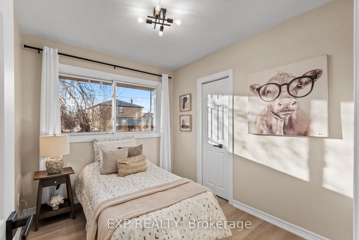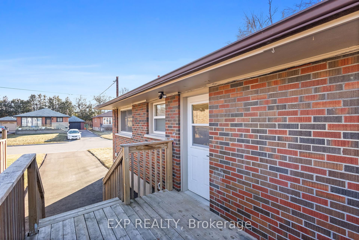$749,900
Available - For Sale
Listing ID: E11919958
383 Windsor St , Oshawa, L1H 6G7, Ontario
| Welcome to 383 Windsor St., Oshawa, a 2-unit bungalow with 2 freshly paved separate driveways, each with parking for 2 cars. The main level offers a stunning, fully renovated 3-bdrm unit exuding modern elegance & functionality. Featuring sleek vinyl flooring throughout, this home combines durability with contemporary design. The updated kitchen boasts stainless steel appliances, & a stylish backsplash, offering the perfect space for cooking & entertaining. The 5-pc bathroom has been beautifully remodelled with chic tilework, a double vanity, and modern fixtures, providing a spa-like retreat. The spacious living and dining areas are filled with natural light, thanks to large windows that enhance the open and inviting atmosphere. Each of the three bedrooms is thoughtfully designed, offering ample closet space and making them ideal for relaxation or a home office. This unit also includes upgraded lighting and a fresh, neutral color palette, allowing you to move in and add your personal touch effortlessly. With a separate entrance and down the stairs you will discover an additional beautifully renovated 2-bedroom basement unit, thoughtfully designed to maximize space and style. Also with new vinyl flooring throughout, the open-concept layout features a spacious living and dining area. Neutral tones create a bright & inviting ambiance. The updated kitchen is a standout, featuring sleek white cabinetry, a stylish backsplash, stainless steel appliances, and ample counter space for meal preparation. The two bedrooms are generously sized, offering large windows for natural light and plenty of storage. The renovated bathroom boasts contemporary fixtures, a modern vanity, and stylish tilework, creating a spa-like atmosphere. Conveniently located in a desirable neighbourhood close to the schools, parks, Lakeview Park, restaurants, & shopping! Perfect to live in one unit and rent out the other or as an investment opportunity! Property is being sold as a single family residence. |
| Extras: Large front window- 2024, Fully renovated 2024, |
| Price | $749,900 |
| Taxes: | $4767.70 |
| Address: | 383 Windsor St , Oshawa, L1H 6G7, Ontario |
| Lot Size: | 61.30 x 100.00 (Feet) |
| Acreage: | < .50 |
| Directions/Cross Streets: | Wilson Rd S and Olive Ave |
| Rooms: | 6 |
| Rooms +: | 6 |
| Bedrooms: | 3 |
| Bedrooms +: | 2 |
| Kitchens: | 1 |
| Kitchens +: | 1 |
| Family Room: | N |
| Basement: | Finished, Sep Entrance |
| Property Type: | Detached |
| Style: | Bungalow |
| Exterior: | Brick |
| Garage Type: | Built-In |
| (Parking/)Drive: | Pvt Double |
| Drive Parking Spaces: | 4 |
| Pool: | None |
| Fireplace/Stove: | N |
| Heat Source: | Gas |
| Heat Type: | Forced Air |
| Central Air Conditioning: | None |
| Central Vac: | N |
| Laundry Level: | Lower |
| Sewers: | Sewers |
| Water: | Municipal |
| Utilities-Hydro: | Y |
| Utilities-Gas: | Y |
$
%
Years
This calculator is for demonstration purposes only. Always consult a professional
financial advisor before making personal financial decisions.
| Although the information displayed is believed to be accurate, no warranties or representations are made of any kind. |
| EXP REALTY |
|
|

Mehdi Moghareh Abed
Sales Representative
Dir:
647-937-8237
Bus:
905-731-2000
Fax:
905-886-7556
| Virtual Tour | Book Showing | Email a Friend |
Jump To:
At a Glance:
| Type: | Freehold - Detached |
| Area: | Durham |
| Municipality: | Oshawa |
| Neighbourhood: | Donevan |
| Style: | Bungalow |
| Lot Size: | 61.30 x 100.00(Feet) |
| Tax: | $4,767.7 |
| Beds: | 3+2 |
| Baths: | 2 |
| Fireplace: | N |
| Pool: | None |
Locatin Map:
Payment Calculator:

