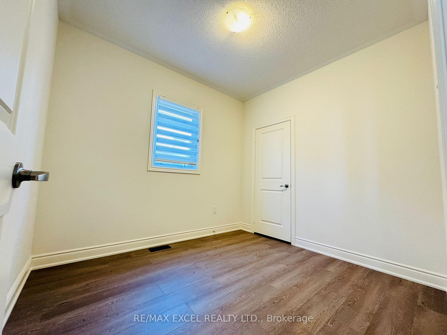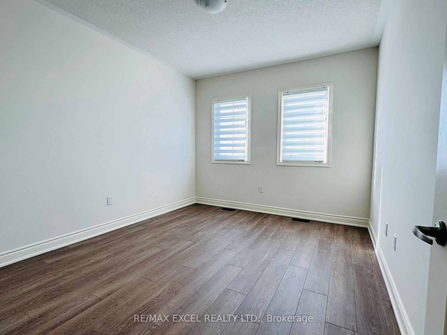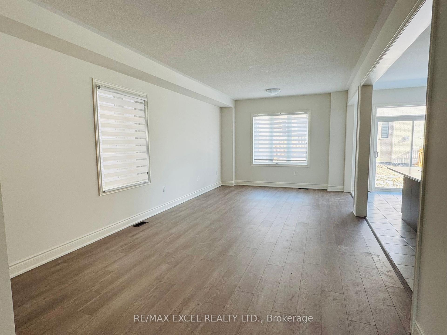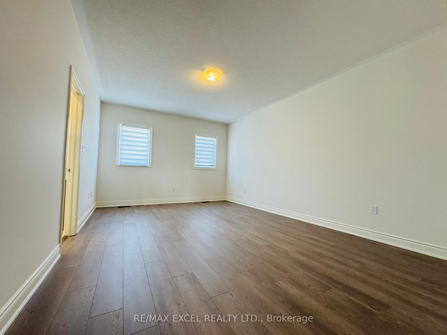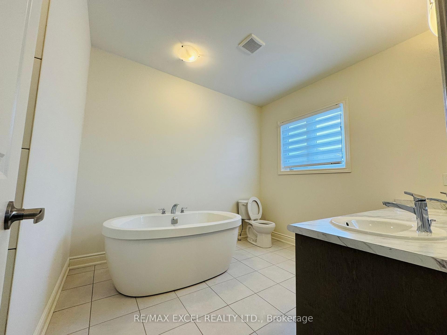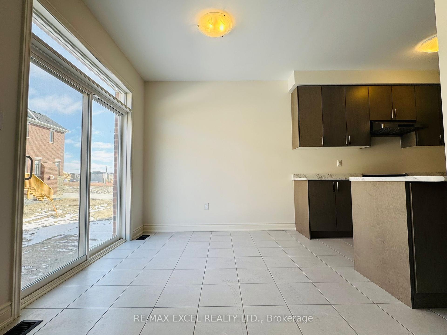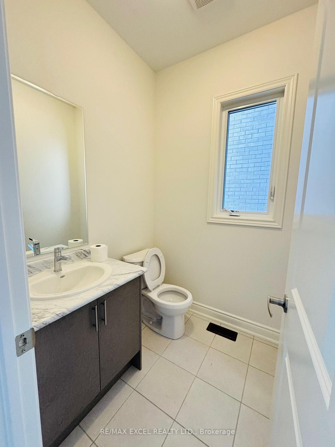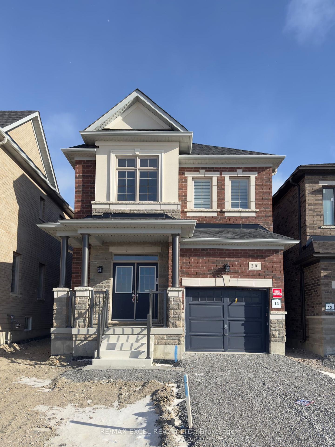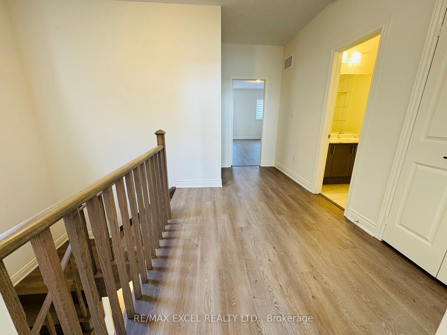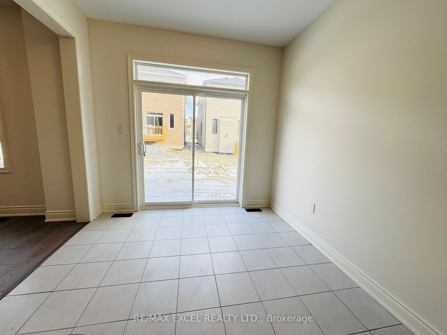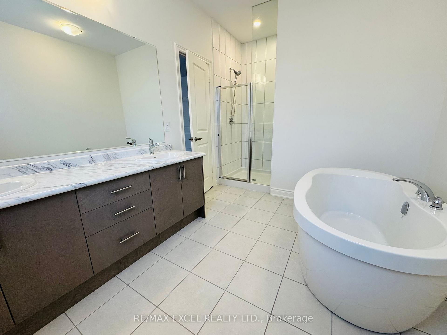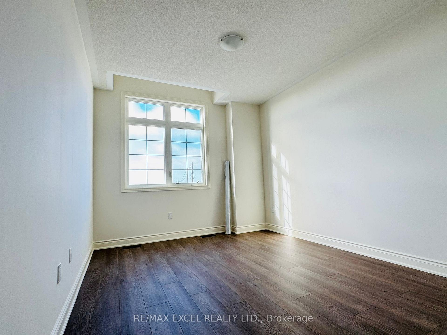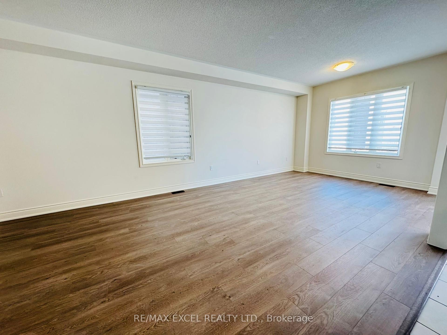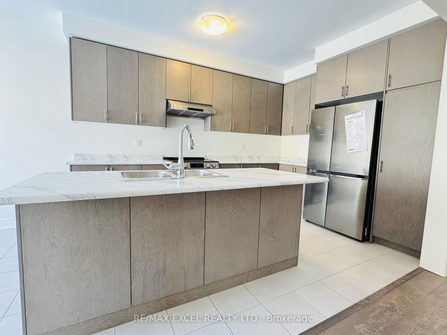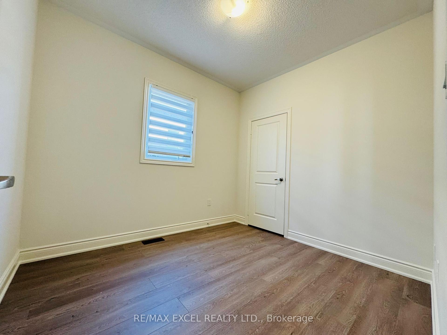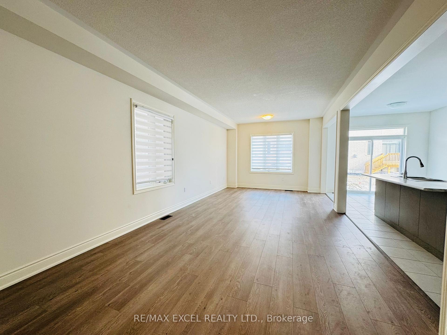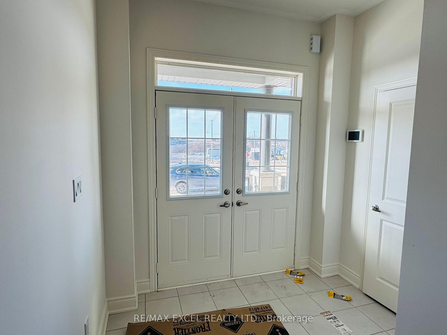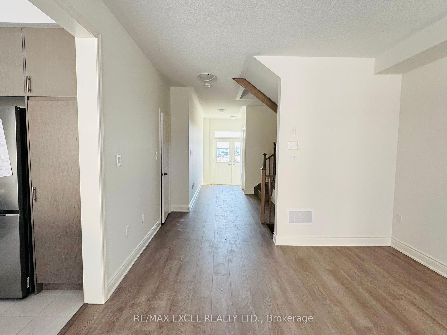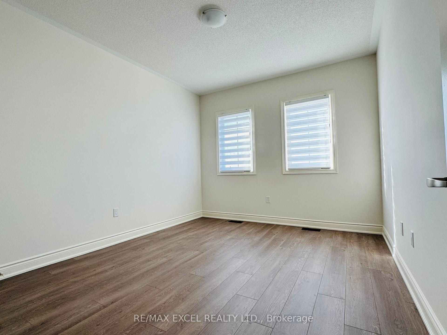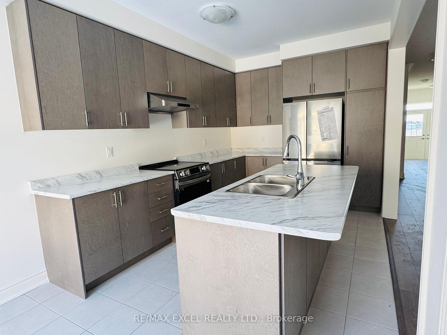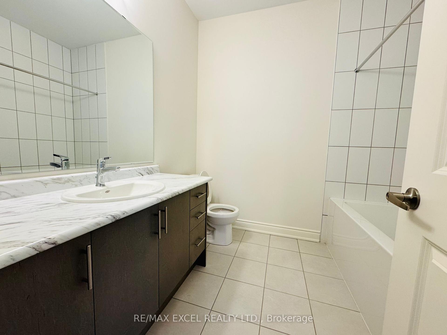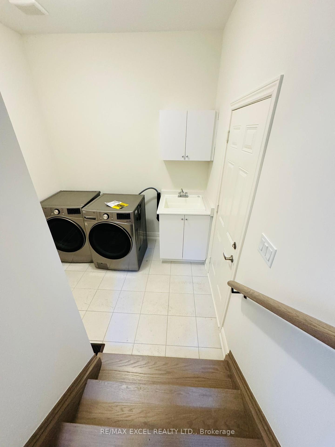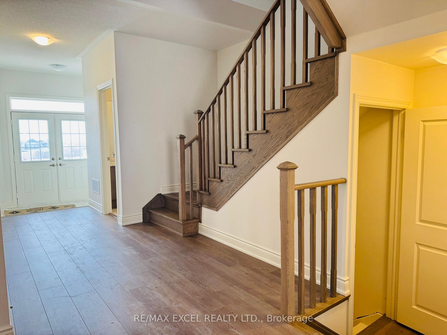$3,000
Available - For Rent
Listing ID: E11919888
2191 Crystal Dr , Oshawa, L1L 0W7, Ontario
| Brand-new detached home in the highly desirable Kedron community, Oshawa! This stunning property features a double-door entrance and a spacious sunken foyer. Enjoy engineered hardwood flooring throughout the main and second floors, complemented by a beautiful hardwood staircase. With 4 bedrooms and 3 washrooms, the home offers ample space for your family. The master bedroom boasts a luxurious 5-piece ensuite and a walk-in closet. The open-concept kitchen features quartz countertops, stainless steel appliances, and a breakfast area with a walkout to the backyard. Convenience abounds with a main floor laundry room offering direct access to the garage. The home also features 9-ft ceilings on both the main and second floors, enhancing the bright, open layout. Located in a newly developed neighbourhood, this modern home is ready for you to call home. Don't miss this fantastic opportunity! |
| Price | $3,000 |
| Address: | 2191 Crystal Dr , Oshawa, L1L 0W7, Ontario |
| Directions/Cross Streets: | Harmony Rd N./Conlin Rd. E. |
| Rooms: | 9 |
| Bedrooms: | 4 |
| Bedrooms +: | |
| Kitchens: | 1 |
| Family Room: | N |
| Basement: | Full |
| Furnished: | N |
| Approximatly Age: | New |
| Property Type: | Detached |
| Style: | 2-Storey |
| Exterior: | Brick |
| Garage Type: | Built-In |
| (Parking/)Drive: | Private |
| Drive Parking Spaces: | 2 |
| Pool: | None |
| Private Entrance: | Y |
| Approximatly Age: | New |
| Parking Included: | Y |
| Fireplace/Stove: | N |
| Heat Source: | Gas |
| Heat Type: | Forced Air |
| Central Air Conditioning: | None |
| Central Vac: | N |
| Sewers: | Sewers |
| Water: | None |
| Although the information displayed is believed to be accurate, no warranties or representations are made of any kind. |
| RE/MAX EXCEL REALTY LTD. |
|
|

Mehdi Moghareh Abed
Sales Representative
Dir:
647-937-8237
Bus:
905-731-2000
Fax:
905-886-7556
| Book Showing | Email a Friend |
Jump To:
At a Glance:
| Type: | Freehold - Detached |
| Area: | Durham |
| Municipality: | Oshawa |
| Neighbourhood: | Kedron |
| Style: | 2-Storey |
| Approximate Age: | New |
| Beds: | 4 |
| Baths: | 3 |
| Fireplace: | N |
| Pool: | None |
Locatin Map:

