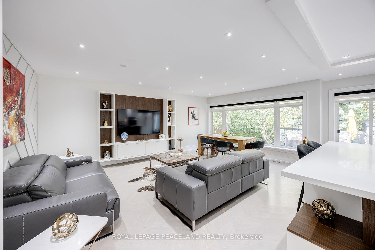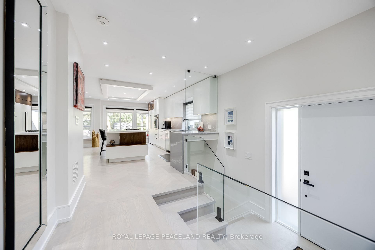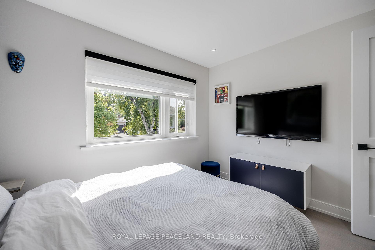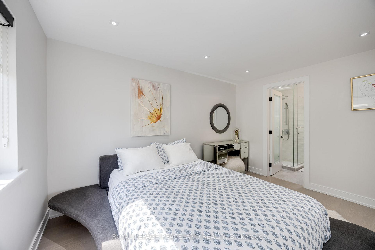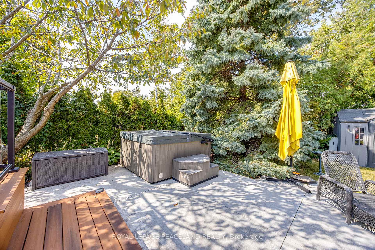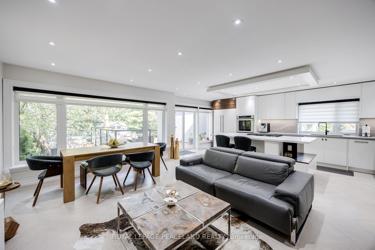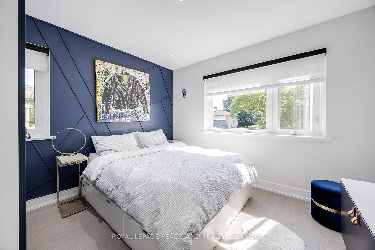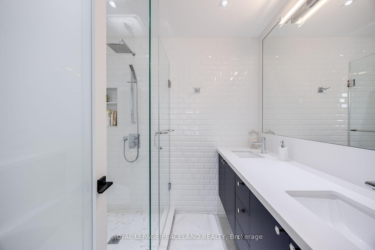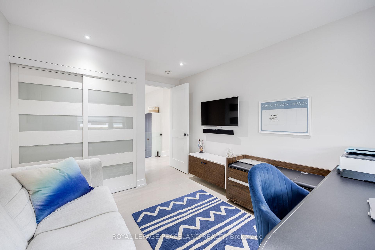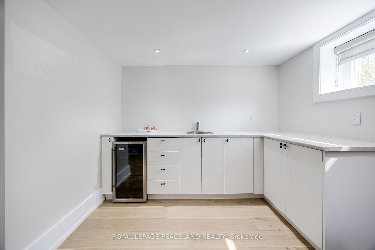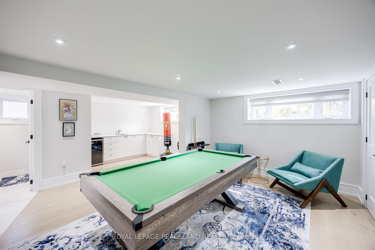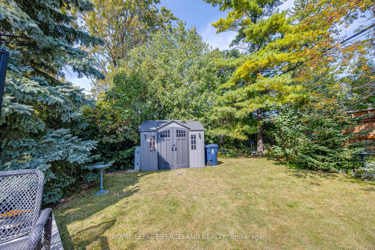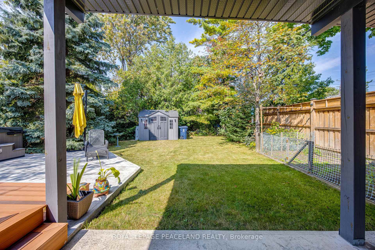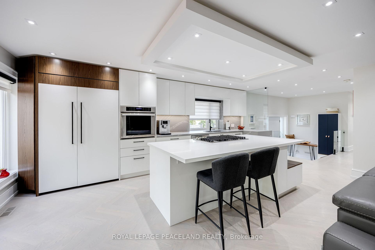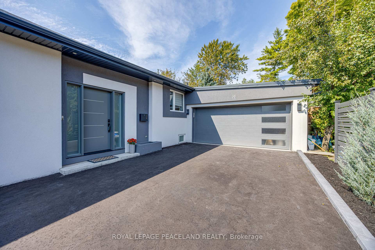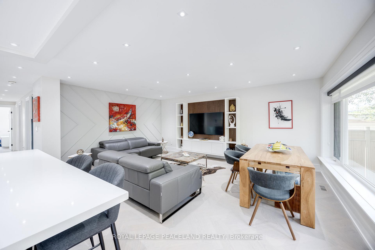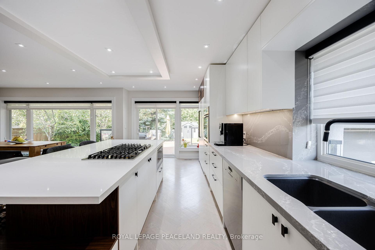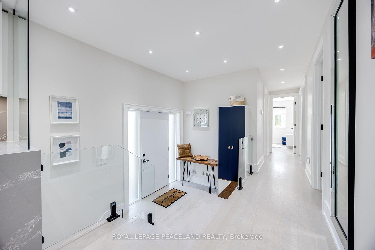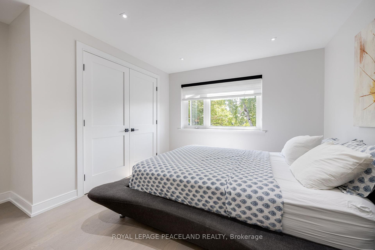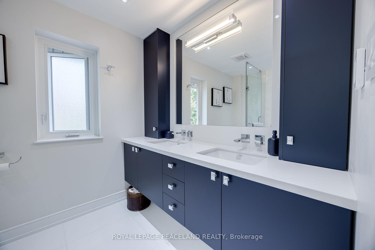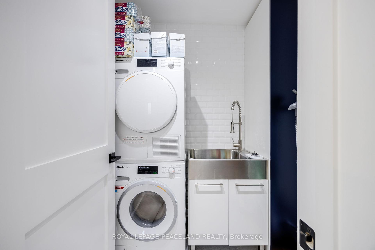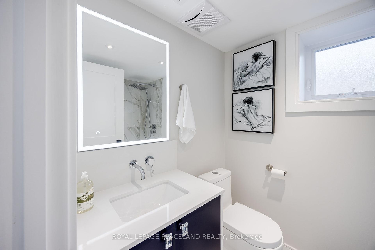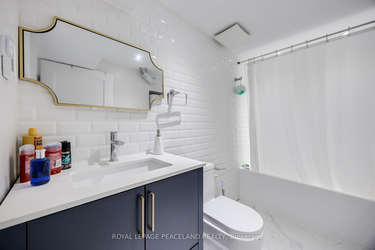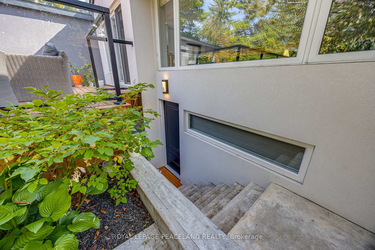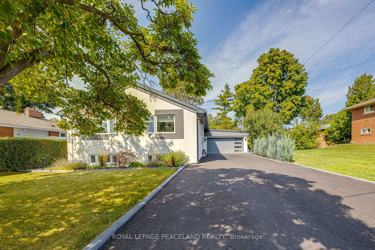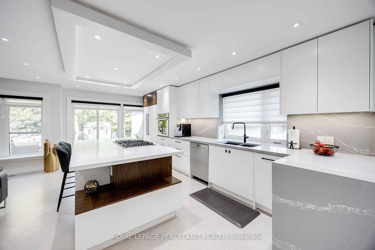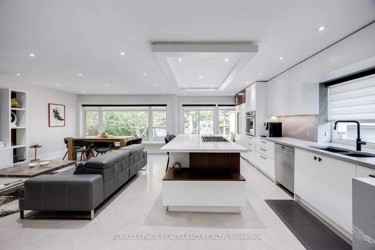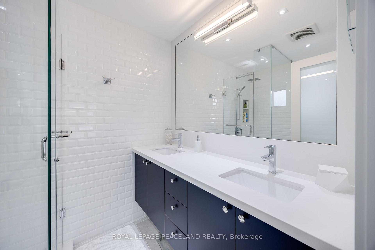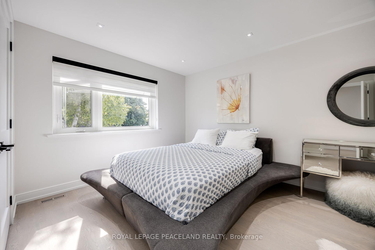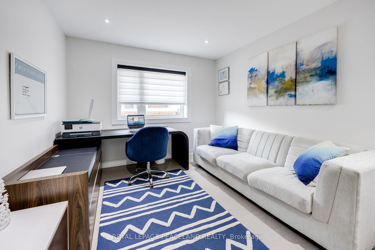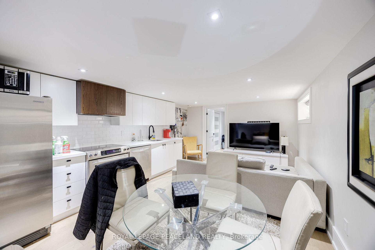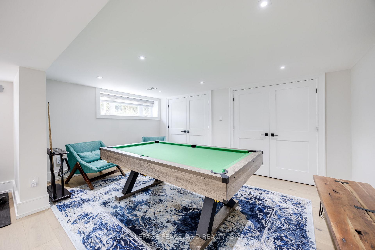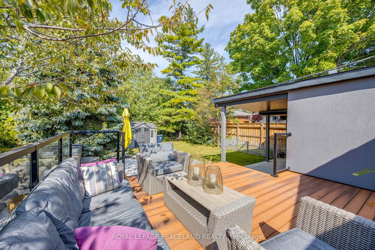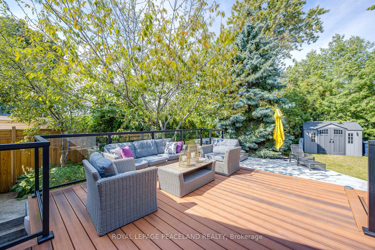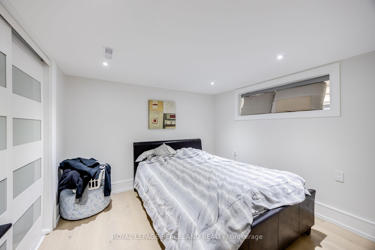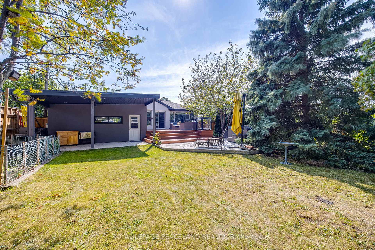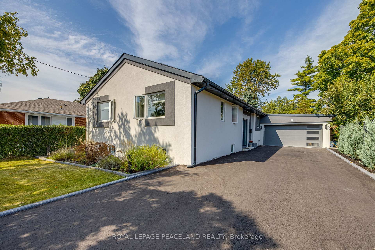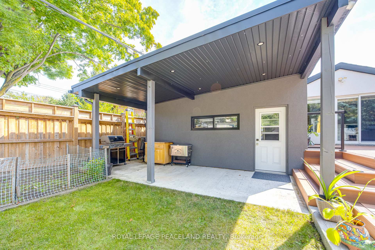$1,590,000
Available - For Sale
Listing ID: E11919867
38 Farmcrest Dr , Toronto, M1T 1B7, Ontario
| Welcome to your dream home! This masterfully designed home defines elegance and unparalleled craftsmanship. The new driveway(2024)leads to an oversized double-car garage. This open-concept bungalow layout flows seamlessly with oak hardwood floors, custom carpentry throughout and a custom wall hung entertainment center. The entire home comes with custom zebra blinds and each washroom is NEW and has upgraded heated tile floors with built in wall hanging vanities. Culinary enthusiasts will revel in the gourmet custom kitchen, equipped with top-of-the-line panel ready Miele appliances, custom cabinetry, and a stone backsplash to match the quartzite island imported from Italy. All bedrooms have custom closet organizers and custom builtin shelving. This home has 2 Basements. A large rec area with Pool Table for the primary home, and a separate entrance basement apartment with a new full custom kitchen and separate laundry. Rent our for extra income or a perfect in-law suite - 2 Laundry Suite |
| Extras: The backyard oasis is fully fenced with a new composite deck, a high efficiency hot tub that is perfect to entertain and a garden shed. Certified Home Inspection available. The raised bungalow is perfect - just move in. |
| Price | $1,590,000 |
| Taxes: | $5464.81 |
| Assessment Year: | 2024 |
| Address: | 38 Farmcrest Dr , Toronto, M1T 1B7, Ontario |
| Lot Size: | 50.83 x 148.00 (Feet) |
| Directions/Cross Streets: | Sheppard Ave/Victoria Park |
| Rooms: | 7 |
| Rooms +: | 3 |
| Bedrooms: | 3 |
| Bedrooms +: | 1 |
| Kitchens: | 2 |
| Family Room: | Y |
| Basement: | Fin W/O, Sep Entrance |
| Property Type: | Detached |
| Style: | Bungalow-Raised |
| Exterior: | Concrete, Stucco/Plaster |
| Garage Type: | Attached |
| (Parking/)Drive: | Private |
| Drive Parking Spaces: | 6 |
| Pool: | None |
| Property Features: | Library, Park, Public Transit, Rec Centre, School |
| Fireplace/Stove: | N |
| Heat Source: | Gas |
| Heat Type: | Forced Air |
| Central Air Conditioning: | Central Air |
| Central Vac: | N |
| Laundry Level: | Main |
| Elevator Lift: | N |
| Sewers: | Sewers |
| Water: | Municipal |
| Utilities-Cable: | Y |
| Utilities-Hydro: | Y |
| Utilities-Gas: | Y |
| Utilities-Telephone: | Y |
$
%
Years
This calculator is for demonstration purposes only. Always consult a professional
financial advisor before making personal financial decisions.
| Although the information displayed is believed to be accurate, no warranties or representations are made of any kind. |
| ROYAL LEPAGE PEACELAND REALTY |
|
|

Mehdi Moghareh Abed
Sales Representative
Dir:
647-937-8237
Bus:
905-731-2000
Fax:
905-886-7556
| Book Showing | Email a Friend |
Jump To:
At a Glance:
| Type: | Freehold - Detached |
| Area: | Toronto |
| Municipality: | Toronto |
| Neighbourhood: | Tam O'Shanter-Sullivan |
| Style: | Bungalow-Raised |
| Lot Size: | 50.83 x 148.00(Feet) |
| Tax: | $5,464.81 |
| Beds: | 3+1 |
| Baths: | 4 |
| Fireplace: | N |
| Pool: | None |
Locatin Map:
Payment Calculator:

