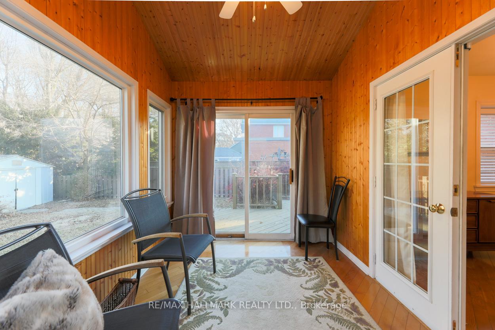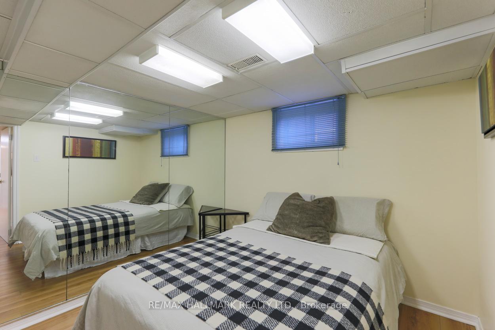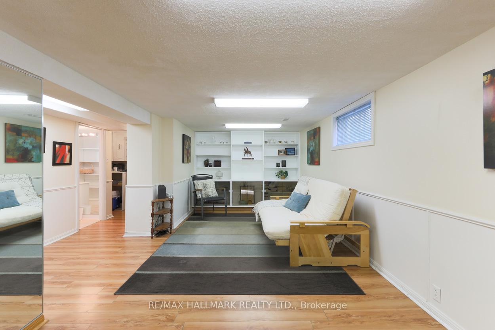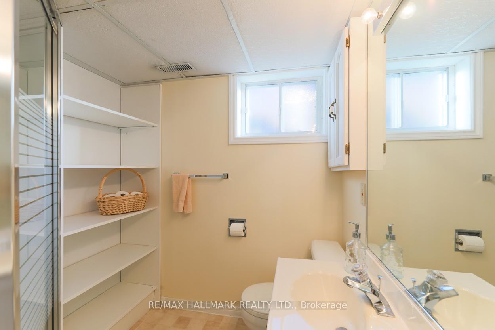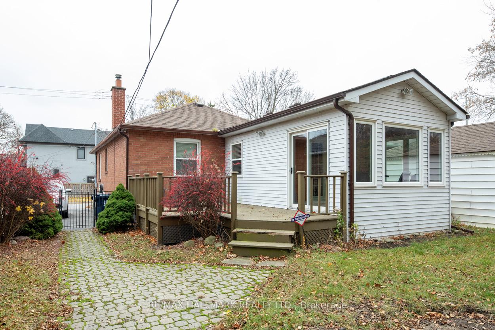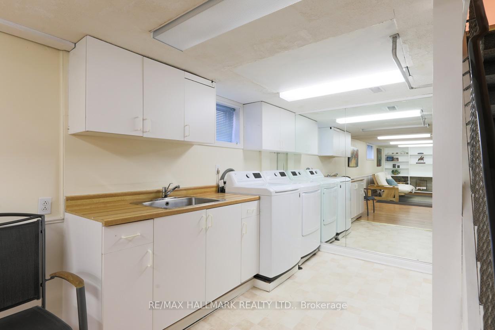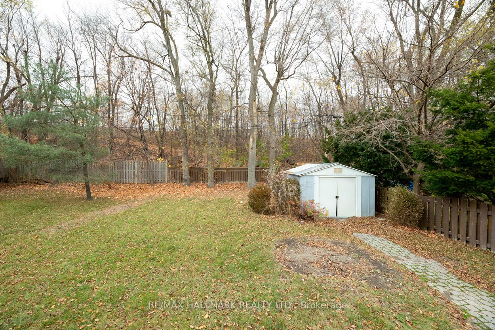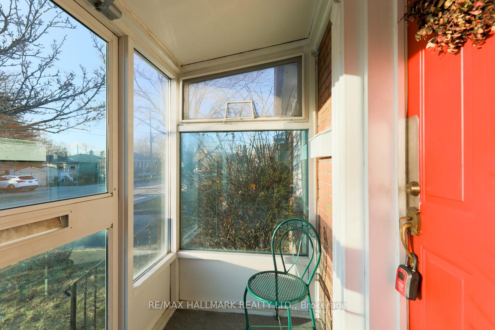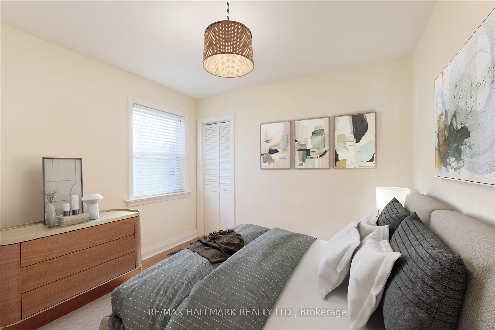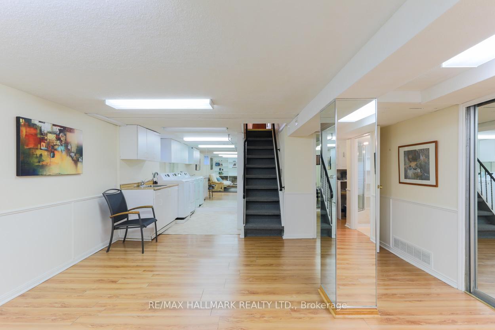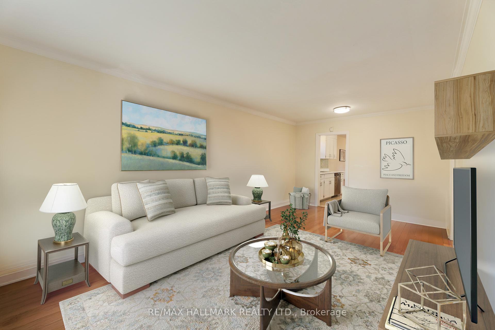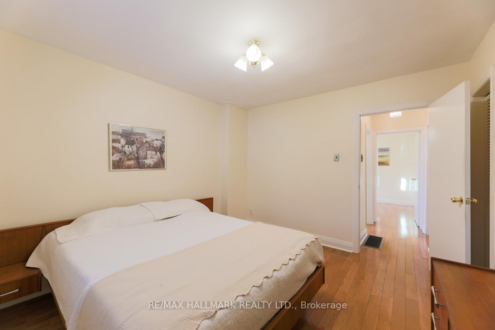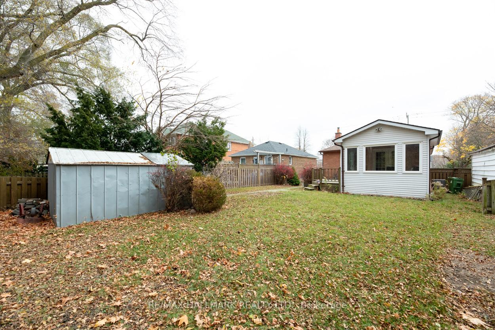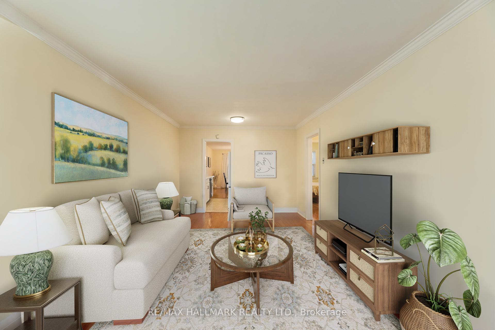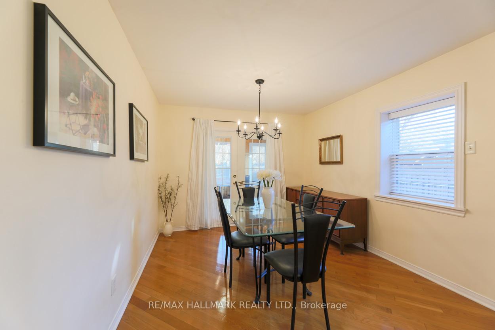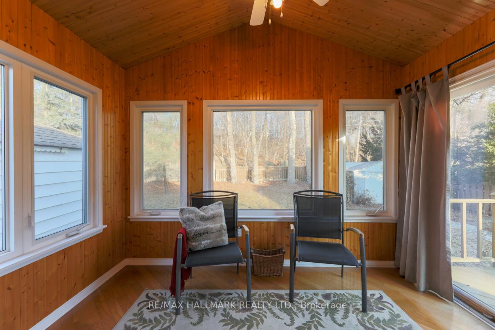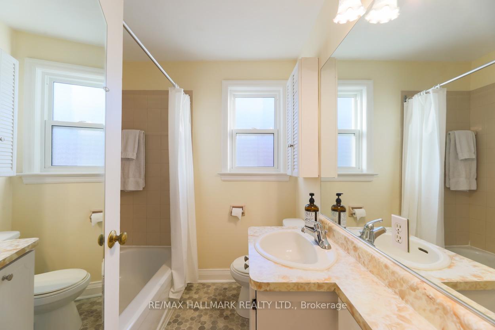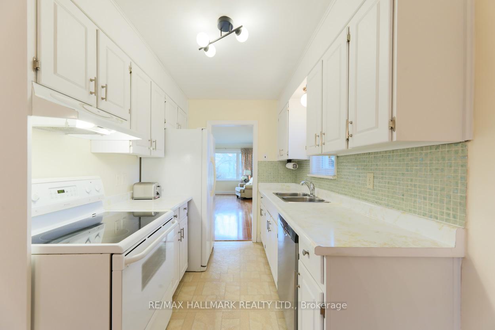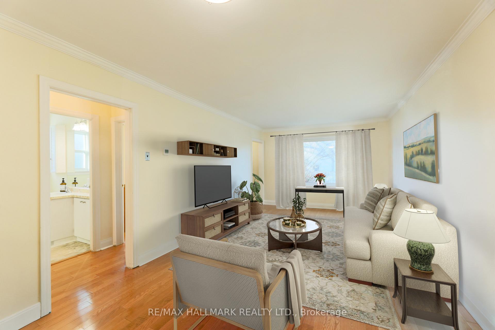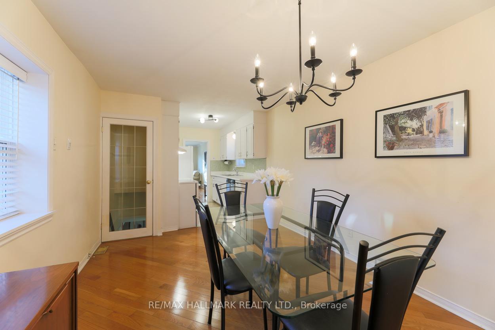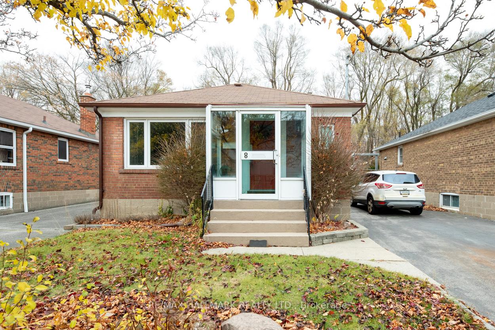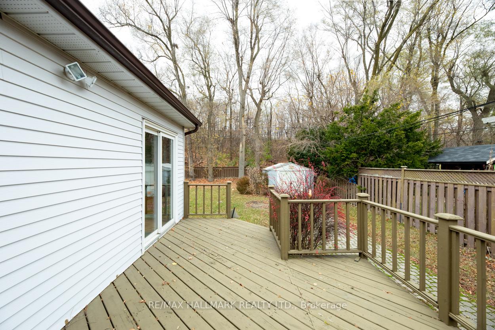$999,900
Available - For Sale
Listing ID: E11919859
8 Hollis Ave , Toronto, M1N 2C3, Ontario
| Welcome to a stunning brick bungalow in the heart of Birchcliff Village, offering a serene backdrop that adjoins Kalmar Park. As you step inside, you're greeted by a spacious, sunlit living room adorned with beautiful hardwood floors, exuding warmth and charm throughout the home. The home features 2 bedrooms on the main floor, providing a comfortable retreat. One of the standout features of this property is the stunning addition, which serves as a delightful space to savour your morning coffee or unwind with a book. This sunlit area boasts large windows that frame picturesque views of the surrounding nature, making it an ideal spot for enjoyment throughout the seasons. You can venture down to the finished basement, where you'll find a generously sized recreation room and bedroom with good ceiling height and a dry environment; this space is perfect for family gatherings. Additionally, the basement includes a convenient 3pc washroom and a laundry area, enhancing the home's functionality. The property's exterior features a generous lot that presents endless possibilities for creative landscaping and personal design, allowing you to curate your outdoor oasis. Furthermore, the home includes a private driveway accommodating up to 4 vehicles, providing convenience for you and your guests. Birchcliff Village is renowned for its family-friendly atmosphere. It offers abundant local shopping options, quaint cafes, lush parks, transit and breathtaking, picturesque bluffs nearby. This neighbourhood is ideal for those seeking a community-oriented lifestyle while close to nature and downtown. Don't miss the opportunity to make this lovely bungalow your new home! |
| Extras: Open House on Thursday, January 16th, 11:30-1:00 p.m. and Saturday, January 18th, 2:00-4:00 p.m. Drop in! |
| Price | $999,900 |
| Taxes: | $4249.00 |
| Address: | 8 Hollis Ave , Toronto, M1N 2C3, Ontario |
| Lot Size: | 39.00 x 120.00 (Feet) |
| Directions/Cross Streets: | Hollis Ave/Warden Ave |
| Rooms: | 6 |
| Rooms +: | 3 |
| Bedrooms: | 2 |
| Bedrooms +: | 1 |
| Kitchens: | 1 |
| Family Room: | N |
| Basement: | Finished |
| Property Type: | Detached |
| Style: | Bungalow |
| Exterior: | Brick |
| Garage Type: | None |
| (Parking/)Drive: | Private |
| Drive Parking Spaces: | 3 |
| Pool: | None |
| Other Structures: | Garden Shed |
| Property Features: | Park, Public Transit, School |
| Fireplace/Stove: | N |
| Heat Source: | Gas |
| Heat Type: | Forced Air |
| Central Air Conditioning: | Central Air |
| Central Vac: | N |
| Laundry Level: | Lower |
| Sewers: | Sewers |
| Water: | Municipal |
$
%
Years
This calculator is for demonstration purposes only. Always consult a professional
financial advisor before making personal financial decisions.
| Although the information displayed is believed to be accurate, no warranties or representations are made of any kind. |
| RE/MAX HALLMARK REALTY LTD. |
|
|

Mehdi Moghareh Abed
Sales Representative
Dir:
647-937-8237
Bus:
905-731-2000
Fax:
905-886-7556
| Virtual Tour | Book Showing | Email a Friend |
Jump To:
At a Glance:
| Type: | Freehold - Detached |
| Area: | Toronto |
| Municipality: | Toronto |
| Neighbourhood: | Birchcliffe-Cliffside |
| Style: | Bungalow |
| Lot Size: | 39.00 x 120.00(Feet) |
| Tax: | $4,249 |
| Beds: | 2+1 |
| Baths: | 2 |
| Fireplace: | N |
| Pool: | None |
Locatin Map:
Payment Calculator:

