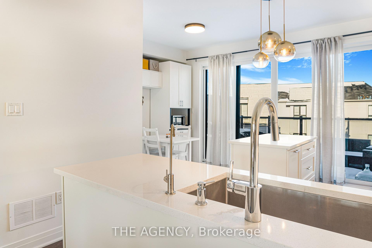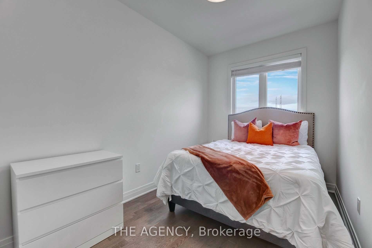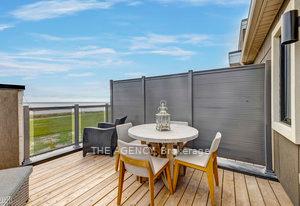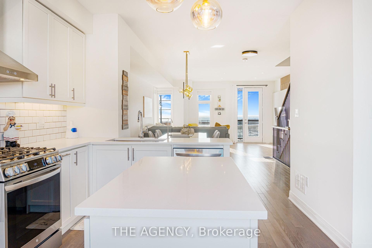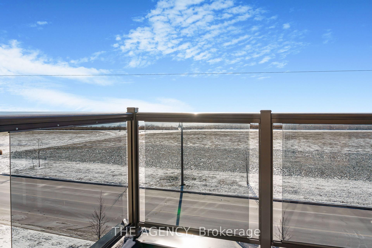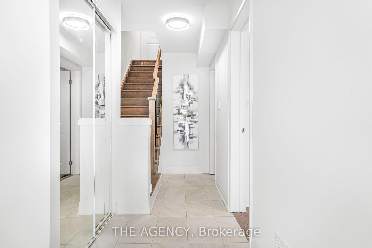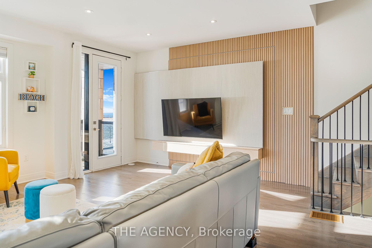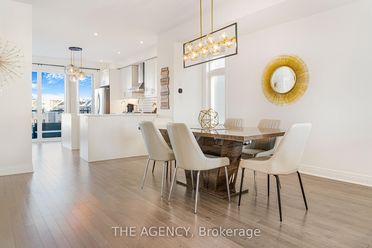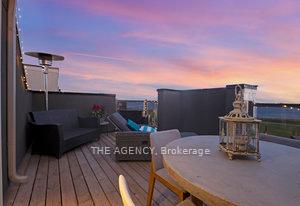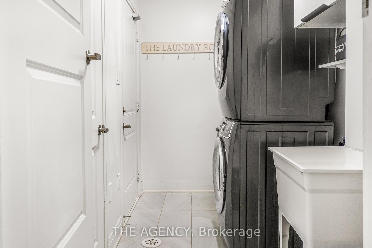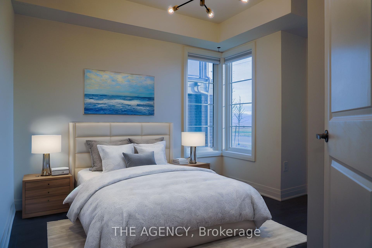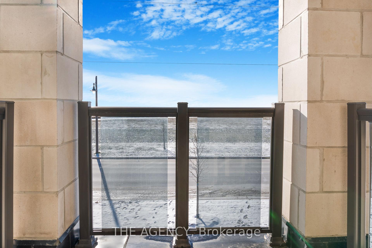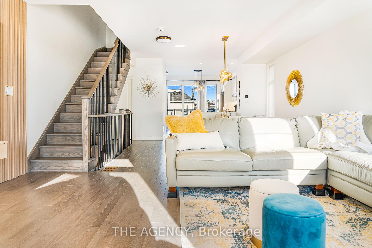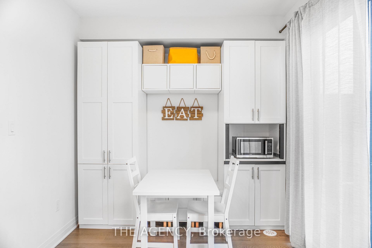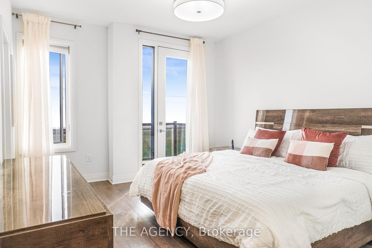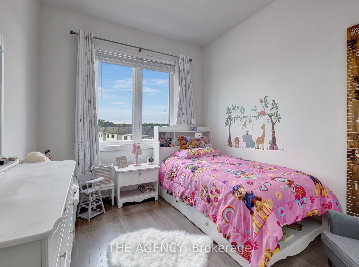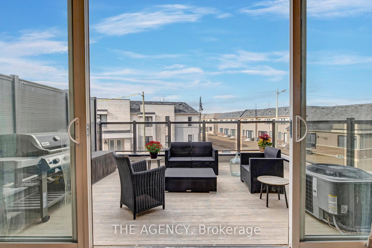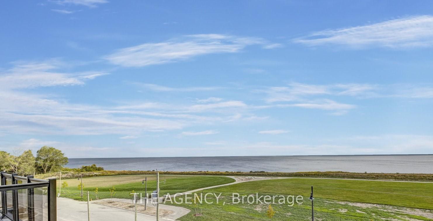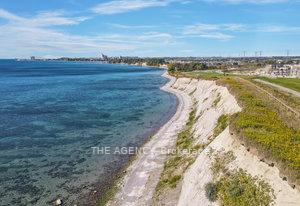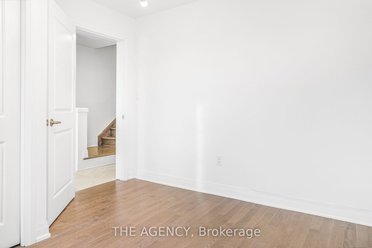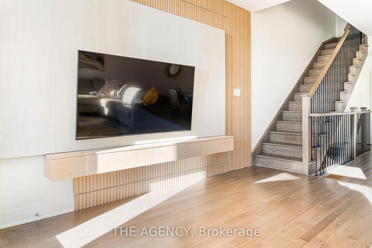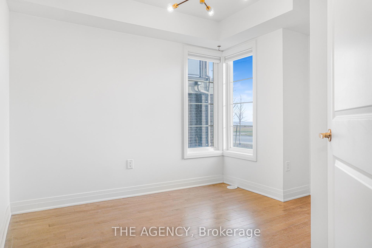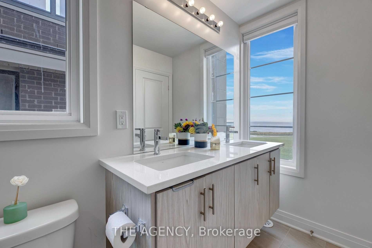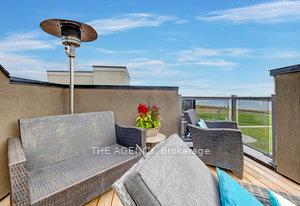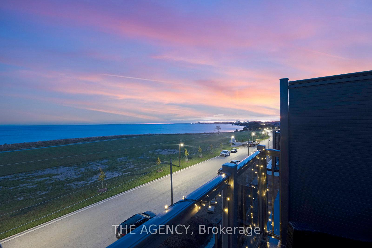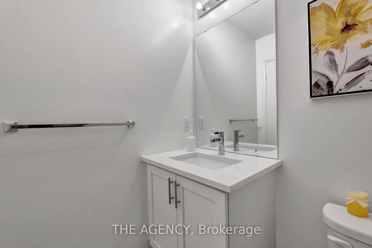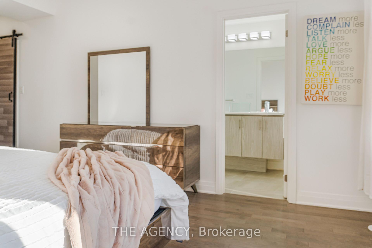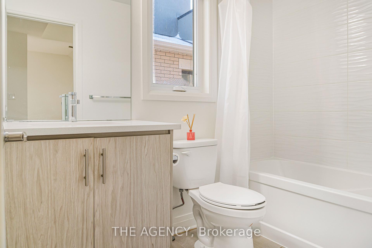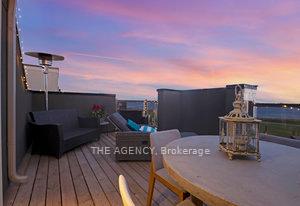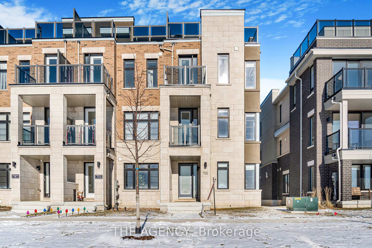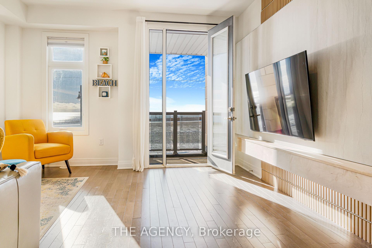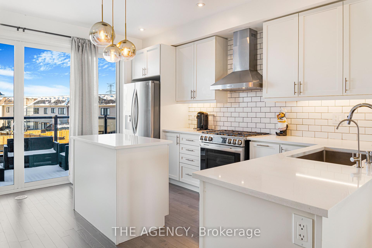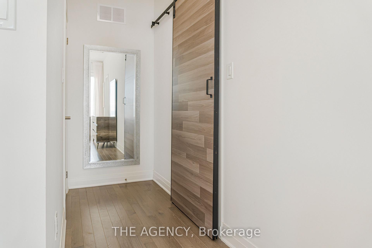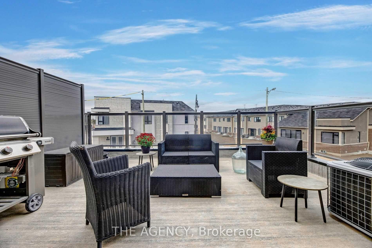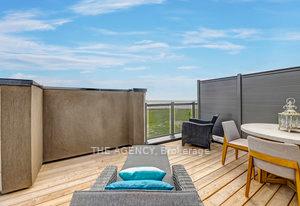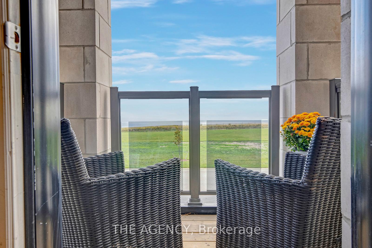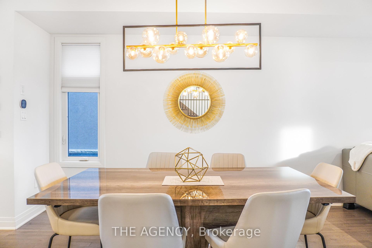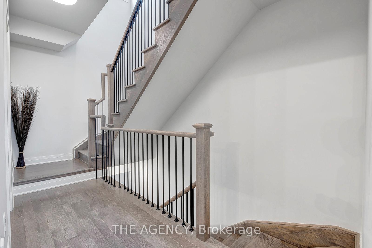$989,990
Available - For Sale
Listing ID: E11900278
755 Port Darlington Rd , Clarington, L1C 7G4, Ontario
| This exquisite four-bedroom, end unit waterfront townhome nestled on the shores of Lake Ontario offers breathtaking waterfront views and mesmerizing sunsets. Step inside to discover a space transformed with luxury upgrades and thoughtful customizations. The accent wall in the family room provides a stylish backdrop for the wall-mounted TV, making it a cozy spot to relax. The custom-built kitchen pantry, laundry room and prime bedroom closet have all been tastefully designed to create convenience, style and functionality. The community offers nearby walking trails, bike paths and the beach. Combined this home and community offers a lifestyle that's truly unmatched.Schedule your viewing today and experience the beauty firsthand! |
| Extras: *** Water filtration system available to purchase ask LA*** 2 min drive to the 401. |
| Price | $989,990 |
| Taxes: | $6236.00 |
| Address: | 755 Port Darlington Rd , Clarington, L1C 7G4, Ontario |
| Lot Size: | 18.85 x 74.18 (Feet) |
| Acreage: | < .50 |
| Directions/Cross Streets: | Bennett Rd /Port Darlington |
| Rooms: | 9 |
| Rooms +: | 1 |
| Bedrooms: | 3 |
| Bedrooms +: | 1 |
| Kitchens: | 1 |
| Family Room: | Y |
| Basement: | Part Bsmt |
| Approximatly Age: | 0-5 |
| Property Type: | Att/Row/Twnhouse |
| Style: | Other |
| Exterior: | Brick, Stucco/Plaster |
| Garage Type: | Built-In |
| (Parking/)Drive: | Pvt Double |
| Drive Parking Spaces: | 2 |
| Pool: | None |
| Approximatly Age: | 0-5 |
| Approximatly Square Footage: | 2000-2500 |
| Property Features: | Beach, Electric Car Charg, Lake Access, Marina, Park, Waterfront |
| Fireplace/Stove: | N |
| Heat Source: | Gas |
| Heat Type: | Forced Air |
| Central Air Conditioning: | Central Air |
| Central Vac: | N |
| Laundry Level: | Lower |
| Sewers: | Sewers |
| Water: | Municipal |
| Utilities-Cable: | Y |
| Utilities-Hydro: | Y |
| Utilities-Gas: | Y |
| Utilities-Telephone: | Y |
$
%
Years
This calculator is for demonstration purposes only. Always consult a professional
financial advisor before making personal financial decisions.
| Although the information displayed is believed to be accurate, no warranties or representations are made of any kind. |
| THE AGENCY |
|
|

Mehdi Moghareh Abed
Sales Representative
Dir:
647-937-8237
Bus:
905-731-2000
Fax:
905-886-7556
| Book Showing | Email a Friend |
Jump To:
At a Glance:
| Type: | Freehold - Att/Row/Twnhouse |
| Area: | Durham |
| Municipality: | Clarington |
| Neighbourhood: | Bowmanville |
| Style: | Other |
| Lot Size: | 18.85 x 74.18(Feet) |
| Approximate Age: | 0-5 |
| Tax: | $6,236 |
| Beds: | 3+1 |
| Baths: | 3 |
| Fireplace: | N |
| Pool: | None |
Locatin Map:
Payment Calculator:

