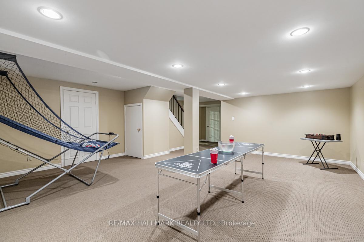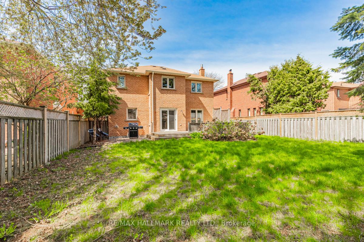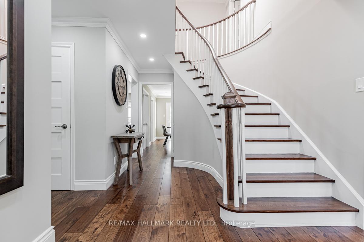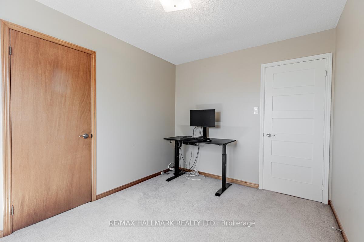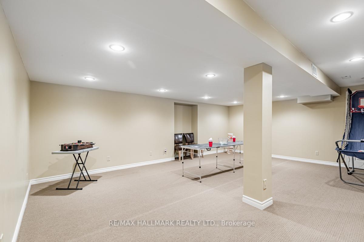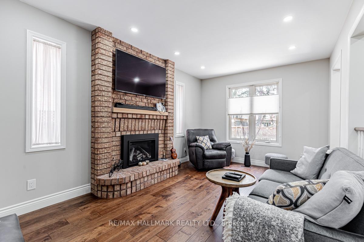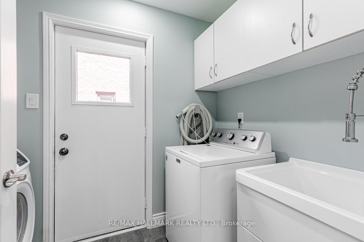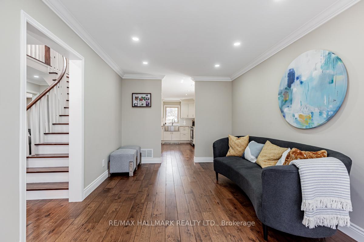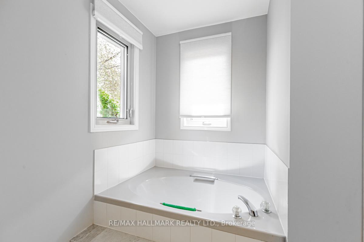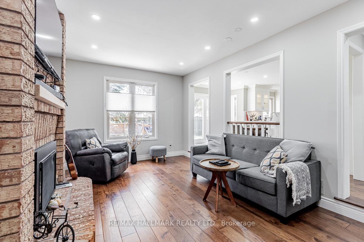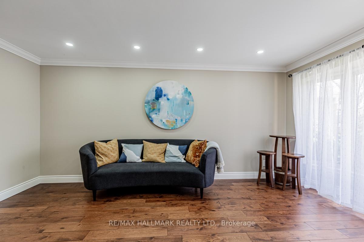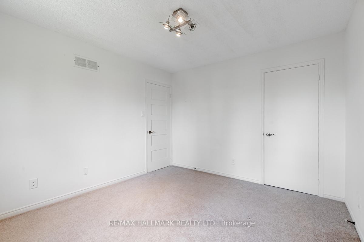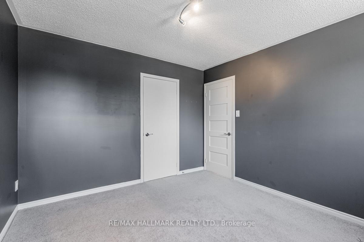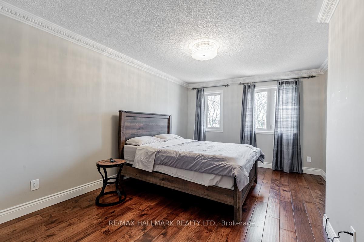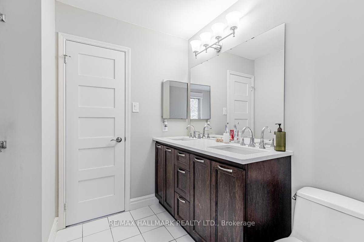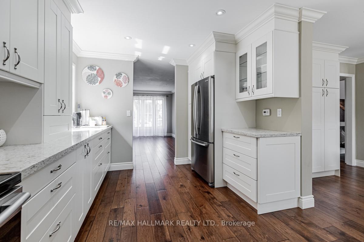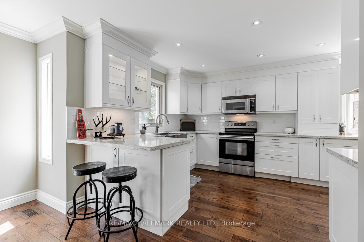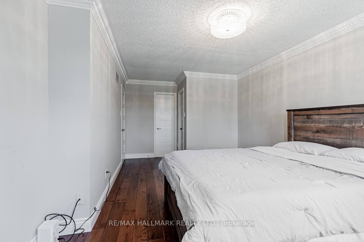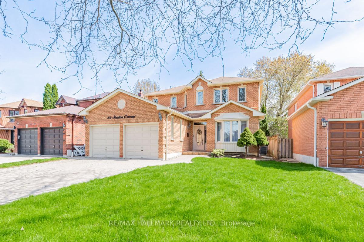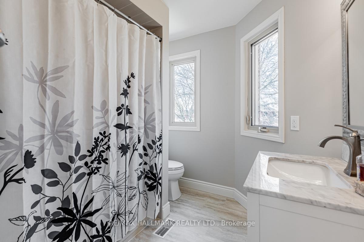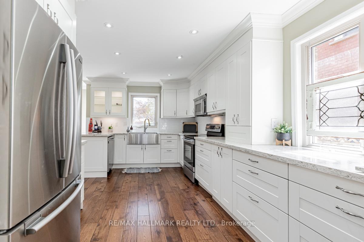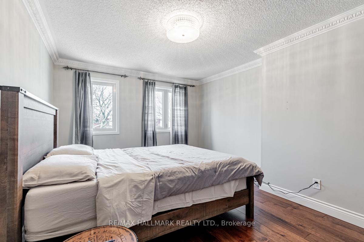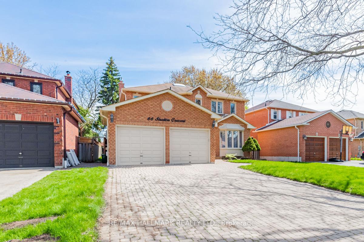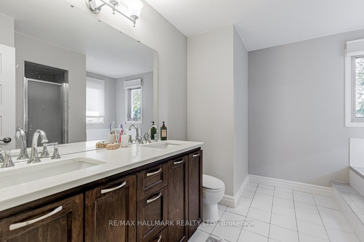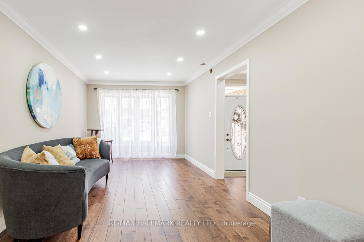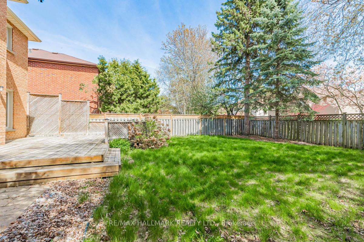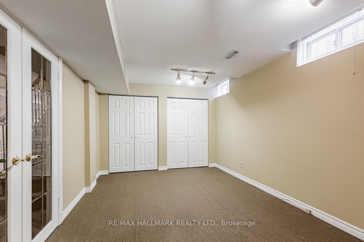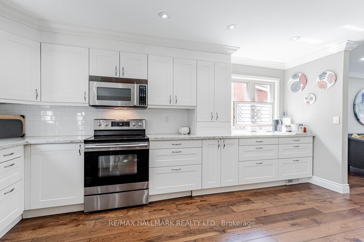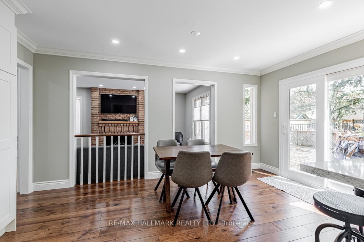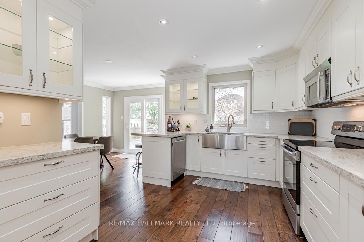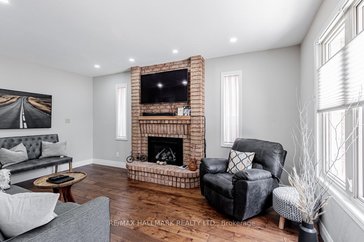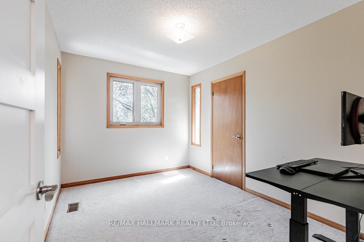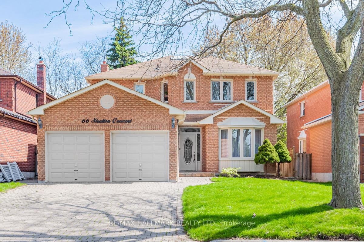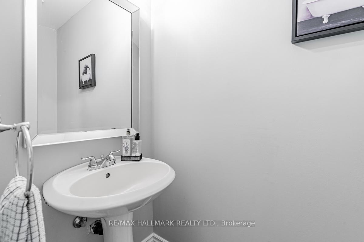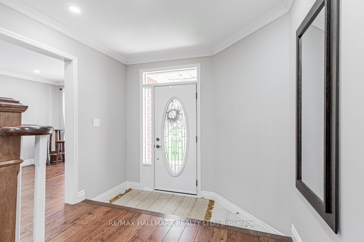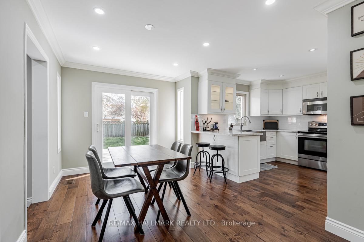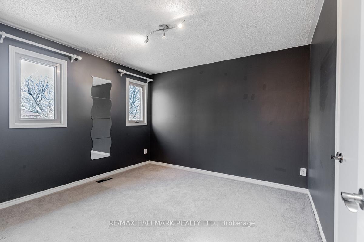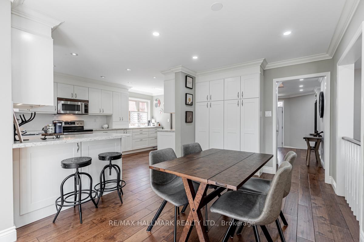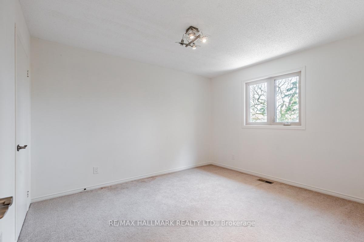$3,800
Available - For Rent
Listing ID: E11896795
66 Stratton Cres , Whitby, L1R 1V5, Ontario
| Nestled in one of Whitby's most coveted neighborhoods, this stunning 4-bedroom, 3-bathroom detached home checks all boxes for a growing family. The stylish, modern kitchen fitted with stainless steel appliances blends seamlessly with a spacious living and dining area, making meal times a joy. A sunken family room adds a touch of warmth and coziness, while the large, fenced backyard, accessible from the eat-in kitchen, beckons for alfresco dining and family fun. Retreat to generously sized bedrooms, especially the master suite featuring a walk-in closet and a 5-piece ensuite bath. A convenient main floor laundry, double garage, and additional driveway space round up the practical aspects. Skylights and mature trees paint a picture of homely comfort and charm. Whitby charms with top schools, lush parks, and vibrant local shops. Proximity to prime amenities and a serene, tree-lined street make this your perfect family haven. |
| Extras: No Pets and Non Smokers Please. Rent includes the use of the entire home, including the finished basement. No Short Term Leases-Minimum 1 year lease term. Utilities Extra. |
| Price | $3,800 |
| Address: | 66 Stratton Cres , Whitby, L1R 1V5, Ontario |
| Directions/Cross Streets: | Anderson & Dryden |
| Rooms: | 9 |
| Rooms +: | 1 |
| Bedrooms: | 4 |
| Bedrooms +: | 1 |
| Kitchens: | 1 |
| Family Room: | Y |
| Basement: | Finished |
| Furnished: | N |
| Property Type: | Detached |
| Style: | 2-Storey |
| Exterior: | Brick |
| Garage Type: | Built-In |
| (Parking/)Drive: | Private |
| Drive Parking Spaces: | 2 |
| Pool: | None |
| Private Entrance: | Y |
| Laundry Access: | Ensuite |
| Approximatly Square Footage: | 2000-2500 |
| Property Features: | Fenced Yard, Golf, Park, Public Transit, School, School Bus Route |
| Parking Included: | Y |
| Fireplace/Stove: | N |
| Heat Source: | Gas |
| Heat Type: | Forced Air |
| Central Air Conditioning: | Central Air |
| Central Vac: | N |
| Elevator Lift: | N |
| Sewers: | Sewers |
| Water: | Municipal |
| Although the information displayed is believed to be accurate, no warranties or representations are made of any kind. |
| RE/MAX HALLMARK REALTY LTD. |
|
|

Mehdi Moghareh Abed
Sales Representative
Dir:
647-937-8237
Bus:
905-731-2000
Fax:
905-886-7556
| Book Showing | Email a Friend |
Jump To:
At a Glance:
| Type: | Freehold - Detached |
| Area: | Durham |
| Municipality: | Whitby |
| Neighbourhood: | Rolling Acres |
| Style: | 2-Storey |
| Beds: | 4+1 |
| Baths: | 3 |
| Fireplace: | N |
| Pool: | None |
Locatin Map:

