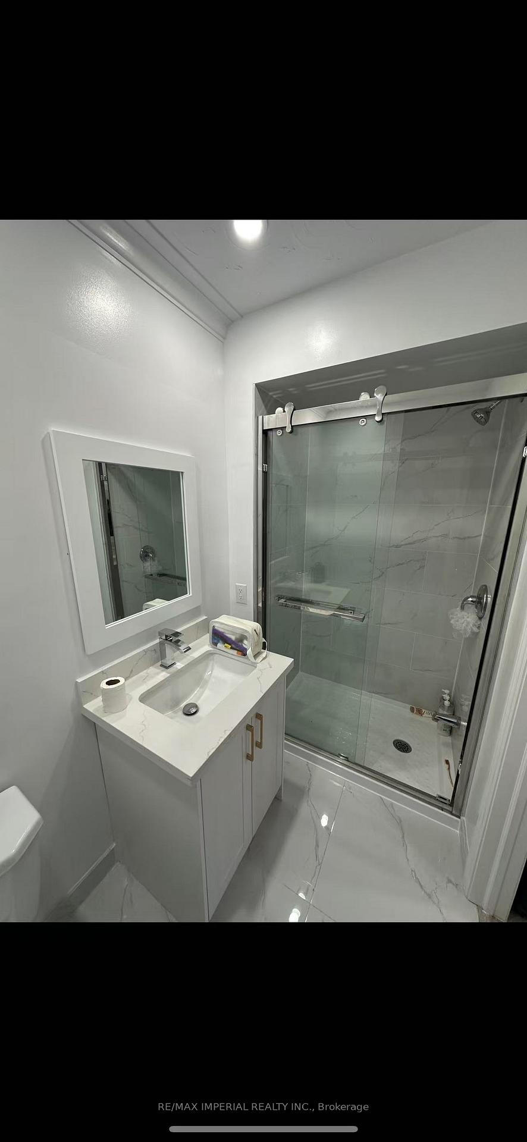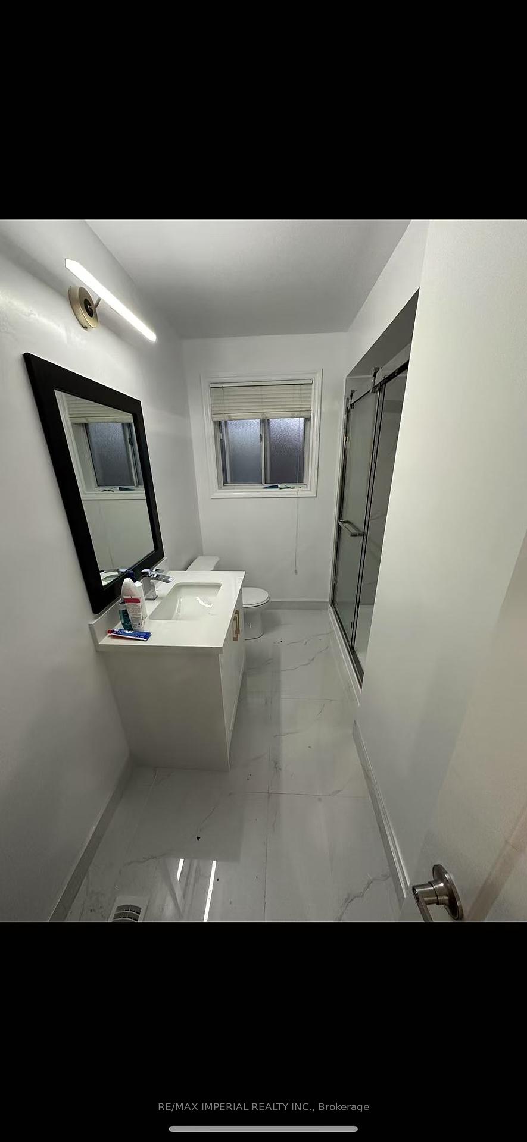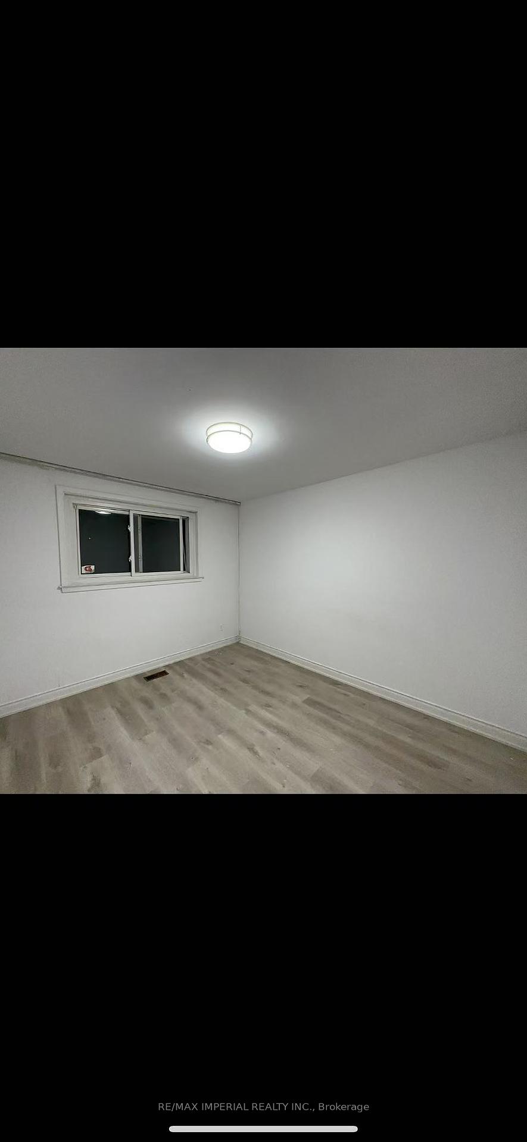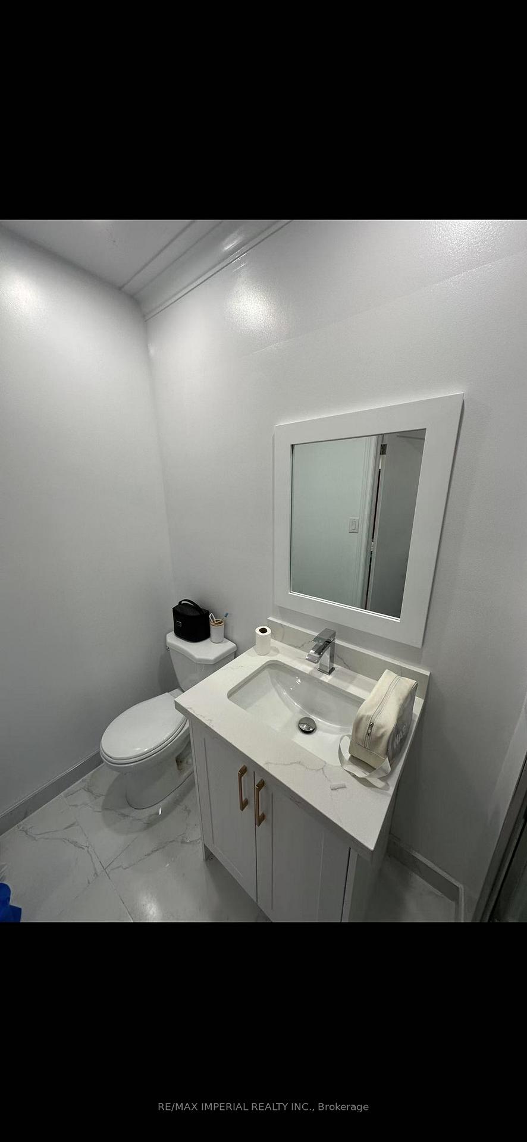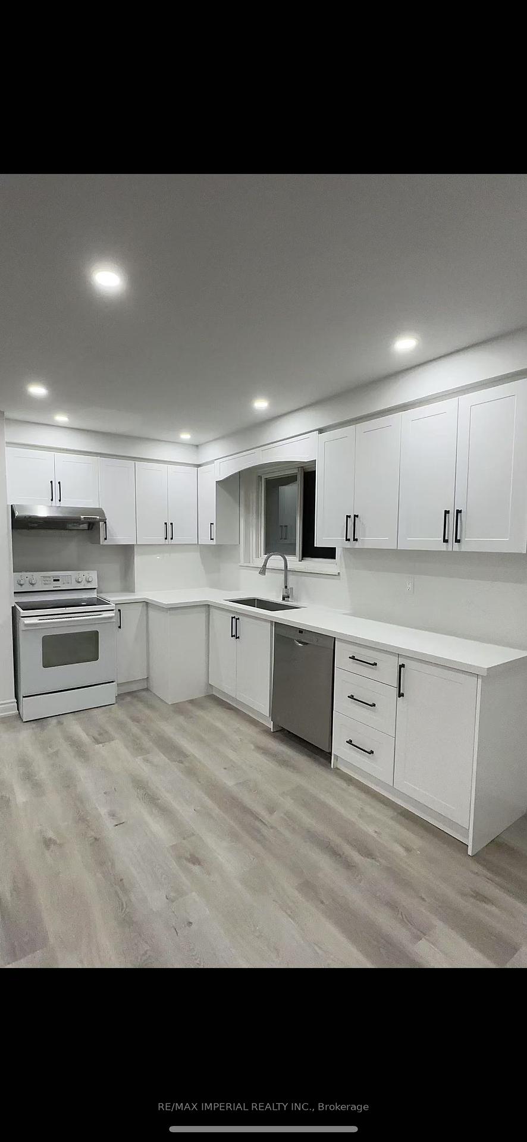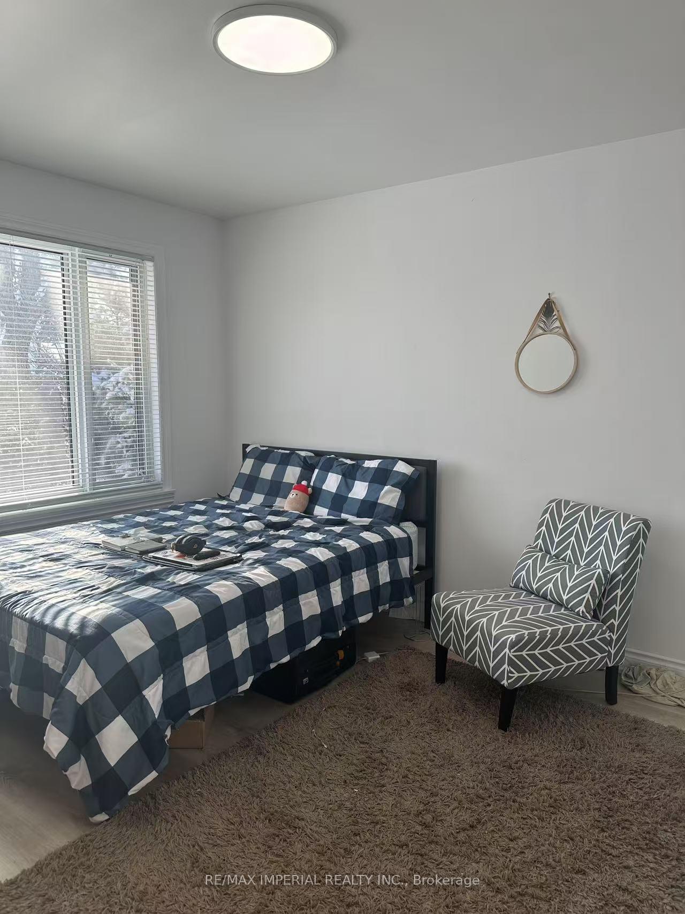$3,690
Available - For Rent
Listing ID: C11921771
114 Castlegrove Blvd , Toronto, M3A 1L6, Ontario
| IPPER MAIN LEVEL ONLY!!! A Perfect Layout For A Family Renters. Walk To Ttc, Shopping Center, Schools, Parks And Trails Etc. Minutes Drive To Shopping Malls, Supermarket, 401/404 And Downtown. 4 Bedrooms And Open Concept Living Room/Dinning Room. Lovely Garden And Front Yard. Well Maintained Condition And Separate Entrance To The Backyard. Look For Perfect Tenants To Live. Upgraded kitchen and hardwood floors, bathrooms. Open concept layout. |
| Extras: Friday, Stove, Washer, Dryer, Window coverings Etc. |
| Price | $3,690 |
| Address: | 114 Castlegrove Blvd , Toronto, M3A 1L6, Ontario |
| Directions/Cross Streets: | Victoria park and lawrence |
| Rooms: | 6 |
| Rooms +: | 3 |
| Bedrooms: | 4 |
| Bedrooms +: | |
| Kitchens: | 1 |
| Family Room: | Y |
| Basement: | None |
| Furnished: | N |
| Property Type: | Detached |
| Style: | Bungalow |
| Exterior: | Brick |
| Garage Type: | Built-In |
| (Parking/)Drive: | Available |
| Drive Parking Spaces: | 3 |
| Pool: | None |
| Private Entrance: | N |
| Laundry Access: | In Area |
| Parking Included: | Y |
| Fireplace/Stove: | N |
| Heat Source: | Gas |
| Heat Type: | Forced Air |
| Central Air Conditioning: | Central Air |
| Central Vac: | N |
| Elevator Lift: | N |
| Sewers: | Sewers |
| Water: | Municipal |
| Although the information displayed is believed to be accurate, no warranties or representations are made of any kind. |
| RE/MAX IMPERIAL REALTY INC. |
|
|

Mehdi Moghareh Abed
Sales Representative
Dir:
647-937-8237
Bus:
905-731-2000
Fax:
905-886-7556
| Book Showing | Email a Friend |
Jump To:
At a Glance:
| Type: | Freehold - Detached |
| Area: | Toronto |
| Municipality: | Toronto |
| Neighbourhood: | Parkwoods-Donalda |
| Style: | Bungalow |
| Beds: | 4 |
| Baths: | 2 |
| Fireplace: | N |
| Pool: | None |
Locatin Map:

