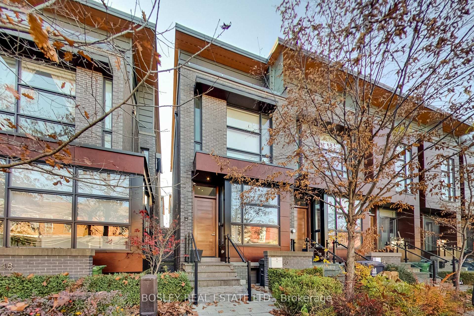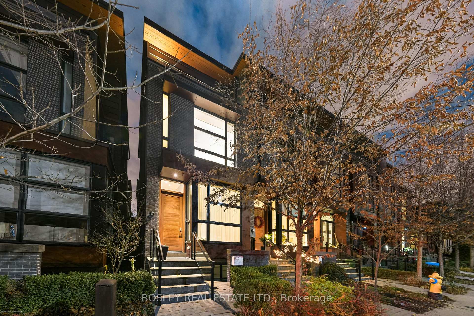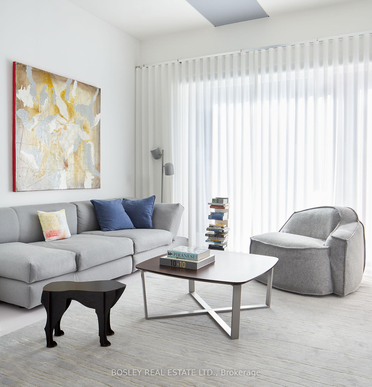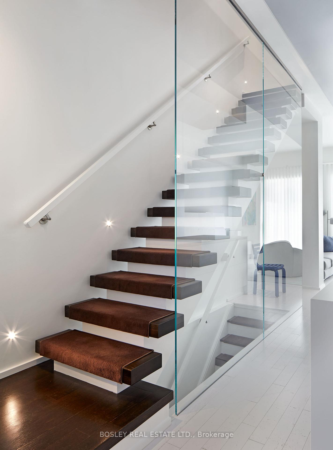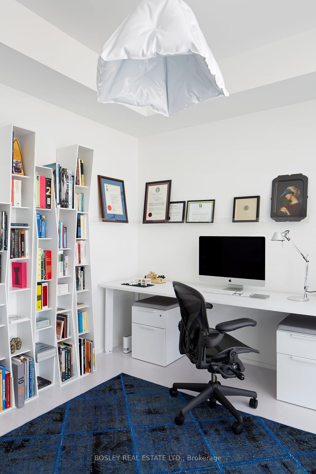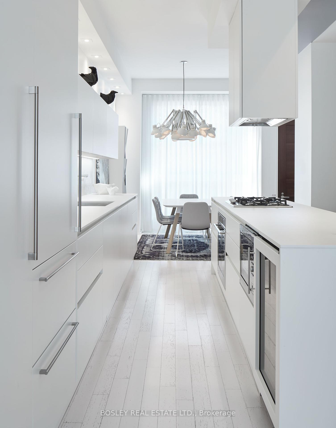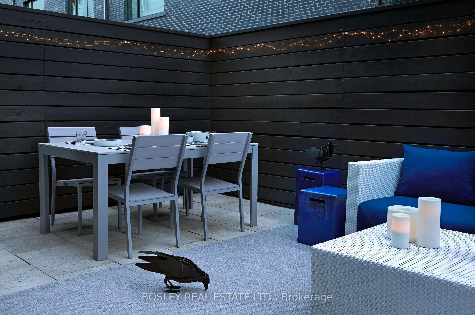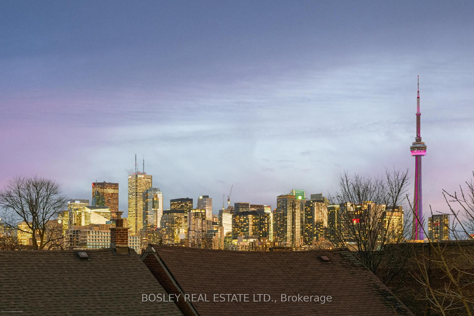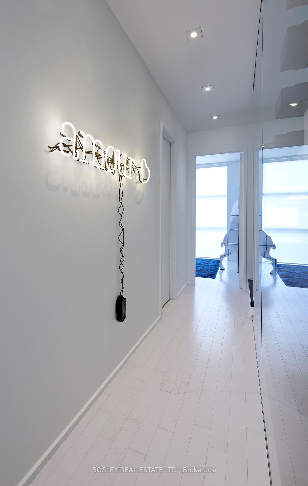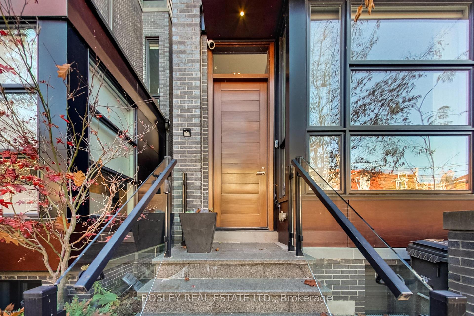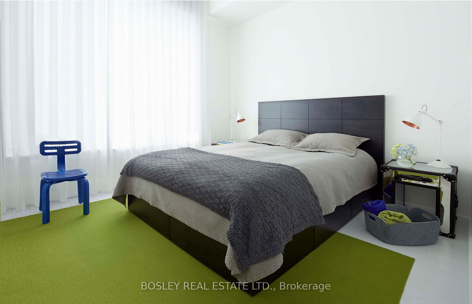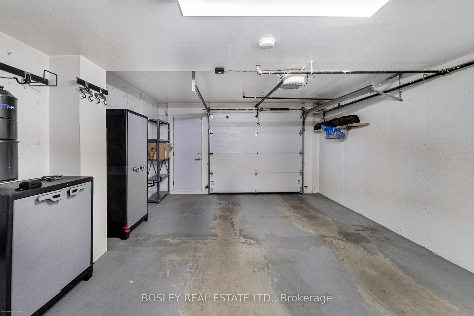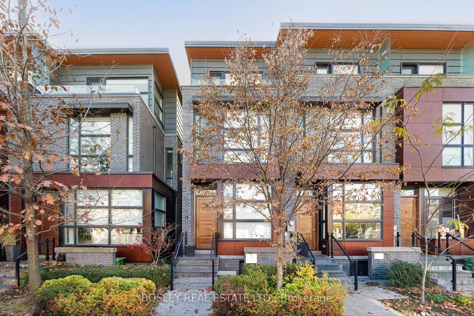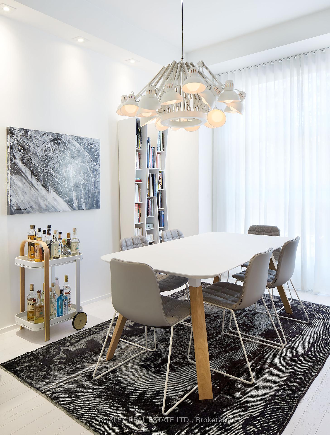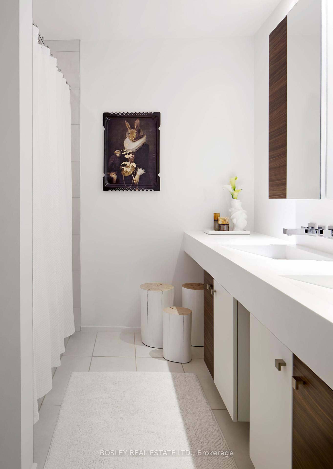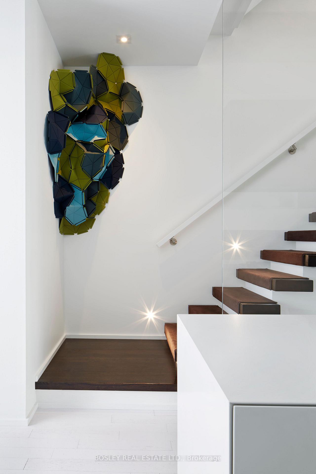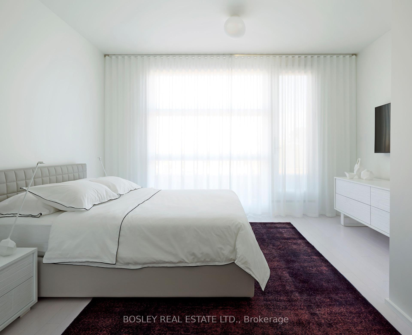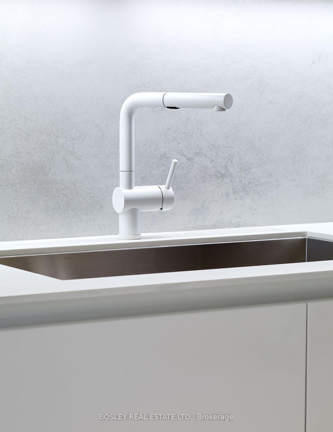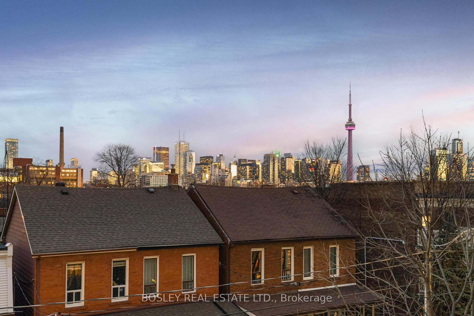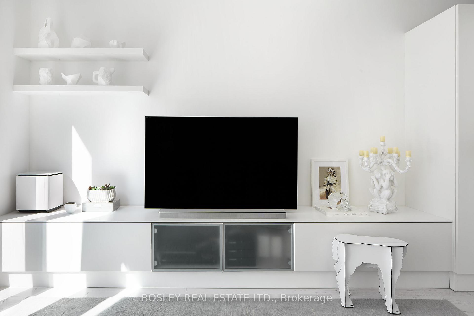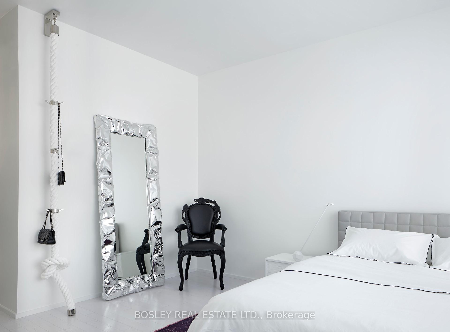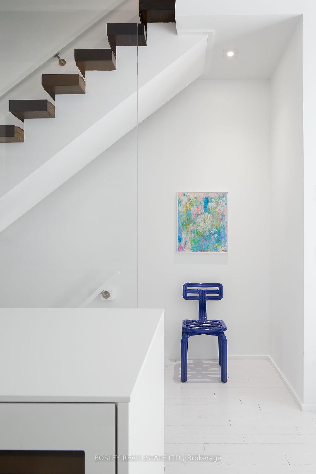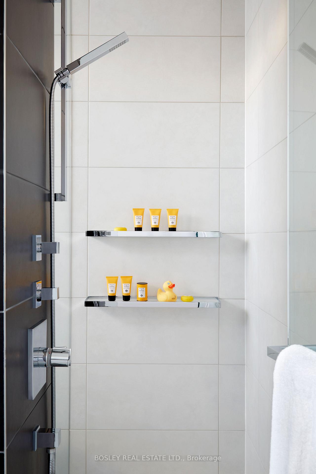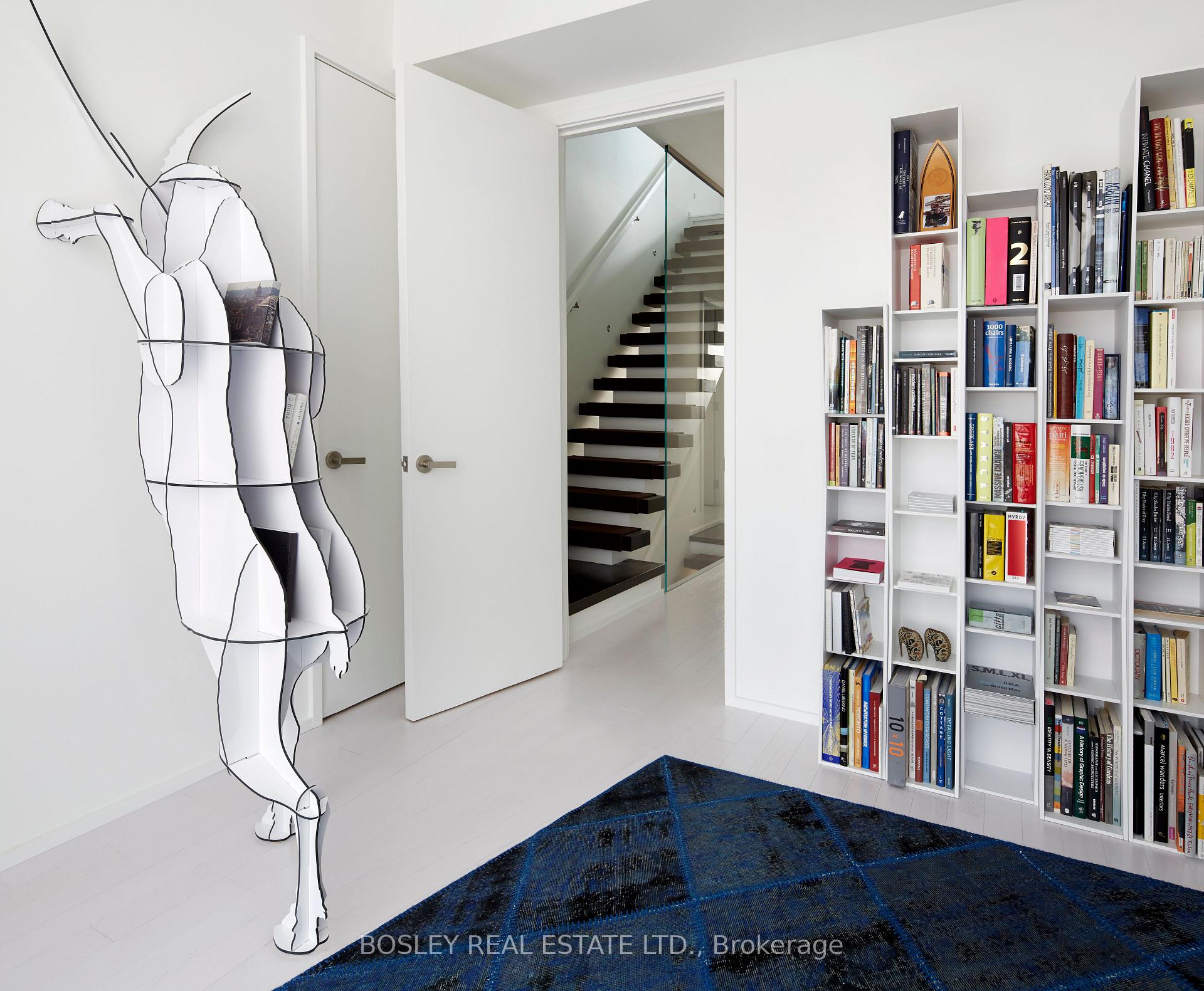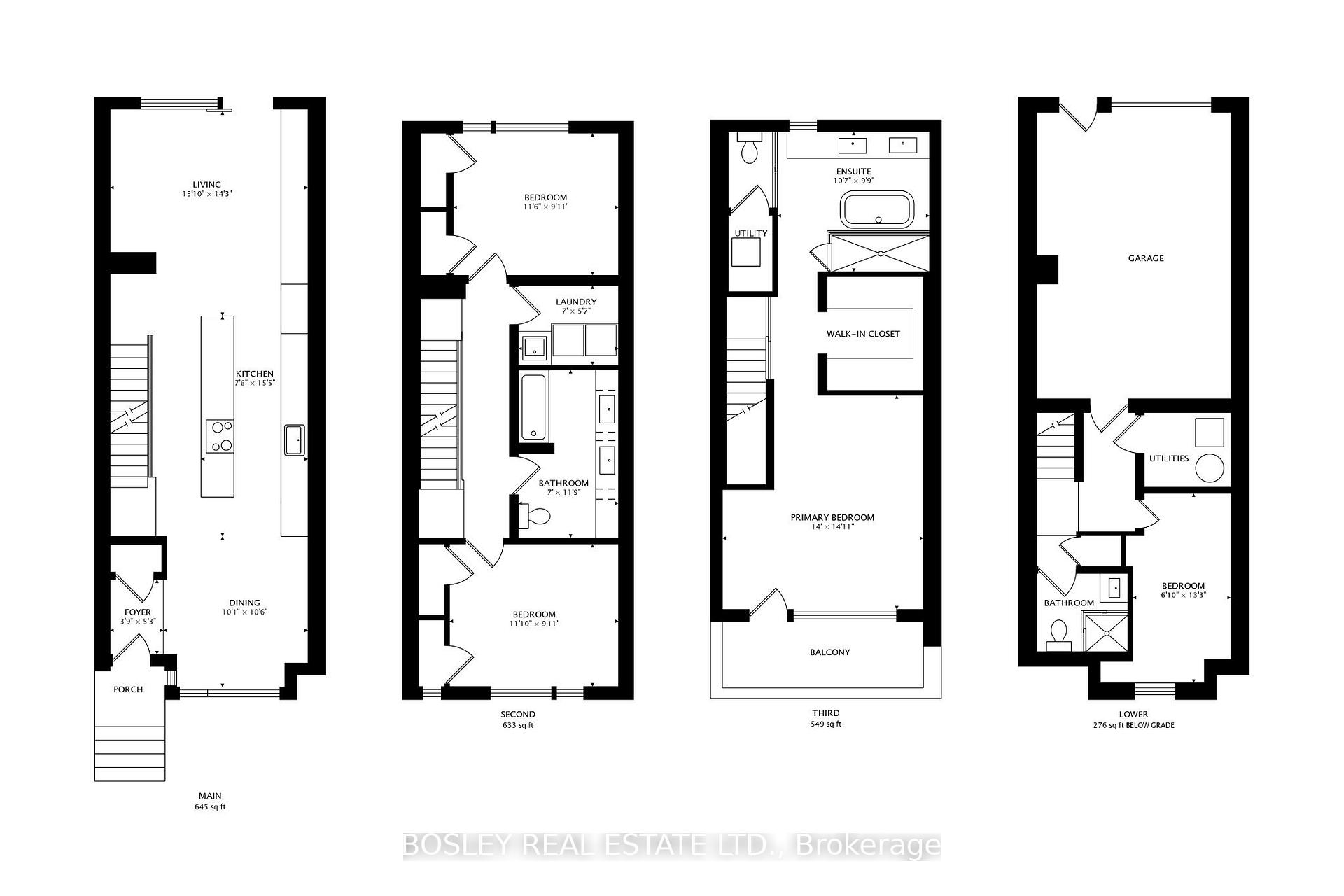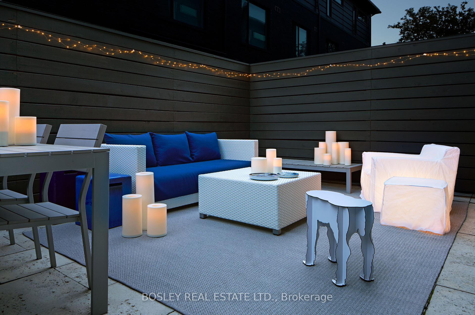$2,550,000
Available - For Sale
Listing ID: C11921075
250 Manning Ave , Toronto, M6J 2K7, Ontario
| Exceptional Designer Residence in the Heart of Little Italy This meticulously curated urban oasis seamlessly blends timeless charm with bespoke, high-end finishes, offering a rare opportunity to own in one of the citys most coveted neighbourhoods. Designed with sophistication and attention to detail, this home is a true masterpiece that effortlessly combines form and function. The expansive main floor features an open-concept layout, bathed in natural light, creating an inviting atmosphere for elegant entertaining and relaxed daily living. The chefs kitchen is a showstopper, with top-tier AEG appliances, a striking Laminam slab backsplash, and custom cabinetry. Thoughtfully designed for style and practicality, this kitchen offers generous counter space and an ideal flow for culinary creativity. The living room is a sophisticated space, showcasing an Italian entertainment built-in with a Corian top, offering both elegance and functionality. The private backyard is an outdoor sanctuary, creating the perfect setting for intimate gatherings or quiet relaxation. Upstairs, the spacious primary suite is a luxurious retreat, featuring a walk-in closet designed with custom Italian Blum hardware and back panels, paired with a Wetstyle medicine cabinet in the spa-like bathroomthe finished lower offers versatile living space, perfect as a guest suite, office or gym. Every detail of this home speaks to refined taste, from the Corian-integrated sinks and countertops in the bathrooms to the bespoke built-ins throughout the closets. This residence also includes advanced security features with a monitored TELUS/ADT alarm system, motion sensors, window break sensors, and temperature sensors for total peace of mind. Smart home capabilities include Google cameras and app-controlled motorized window shades on the main floor and in the primary bedroom, offering convenience, privacy, and energy efficiency at the touch of a button. |
| Extras: Wide end unit! Italian kitchen renovated in 2022, with modern Laminam countertops, blanco kitchen sink & faucet Italian master walk in closet renovated in 2022 with blum hardware & back panels, wetstyle master bathroom medicine cabinet. |
| Price | $2,550,000 |
| Taxes: | $8211.52 |
| Address: | 250 Manning Ave , Toronto, M6J 2K7, Ontario |
| Lot Size: | 13.60 x 60.00 (Feet) |
| Directions/Cross Streets: | Dundas St W and Manning Ave |
| Rooms: | 7 |
| Bedrooms: | 3 |
| Bedrooms +: | 1 |
| Kitchens: | 1 |
| Family Room: | N |
| Basement: | Finished |
| Property Type: | Att/Row/Twnhouse |
| Style: | 3-Storey |
| Exterior: | Brick |
| Garage Type: | Built-In |
| (Parking/)Drive: | Other |
| Drive Parking Spaces: | 1 |
| Pool: | None |
| Property Features: | Hospital, Park, Public Transit, Rec Centre, School |
| Fireplace/Stove: | N |
| Heat Source: | Gas |
| Heat Type: | Forced Air |
| Central Air Conditioning: | Central Air |
| Central Vac: | N |
| Sewers: | Septic |
| Water: | Municipal |
| Utilities-Cable: | A |
| Utilities-Hydro: | Y |
| Utilities-Gas: | Y |
| Utilities-Telephone: | A |
$
%
Years
This calculator is for demonstration purposes only. Always consult a professional
financial advisor before making personal financial decisions.
| Although the information displayed is believed to be accurate, no warranties or representations are made of any kind. |
| BOSLEY REAL ESTATE LTD. |
|
|

Mehdi Moghareh Abed
Sales Representative
Dir:
647-937-8237
Bus:
905-731-2000
Fax:
905-886-7556
| Book Showing | Email a Friend |
Jump To:
At a Glance:
| Type: | Freehold - Att/Row/Twnhouse |
| Area: | Toronto |
| Municipality: | Toronto |
| Neighbourhood: | Trinity-Bellwoods |
| Style: | 3-Storey |
| Lot Size: | 13.60 x 60.00(Feet) |
| Tax: | $8,211.52 |
| Beds: | 3+1 |
| Baths: | 3 |
| Fireplace: | N |
| Pool: | None |
Locatin Map:
Payment Calculator:

