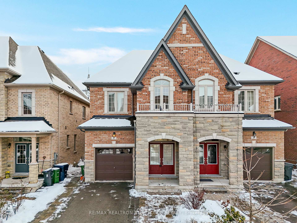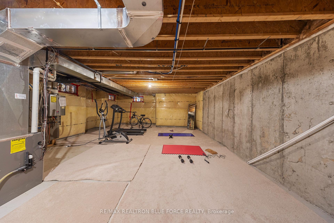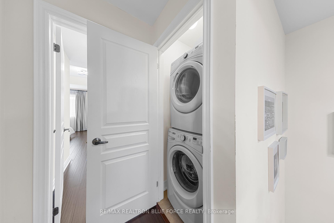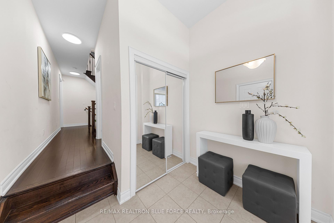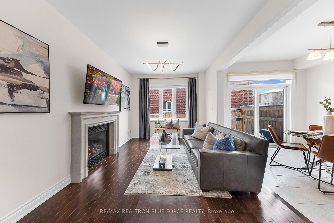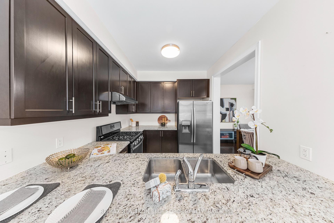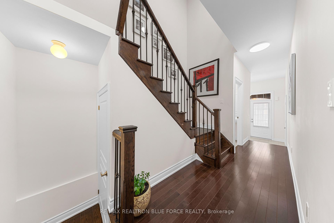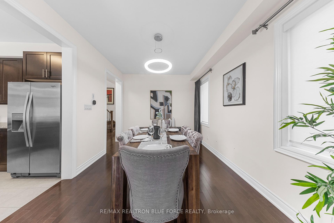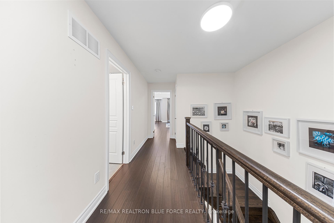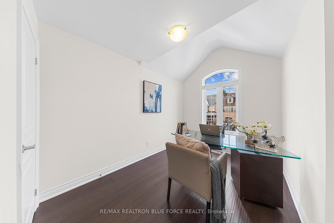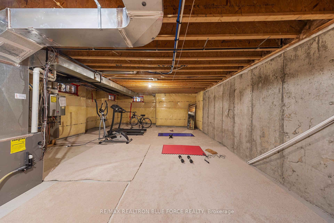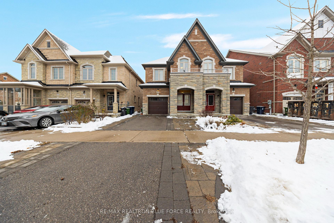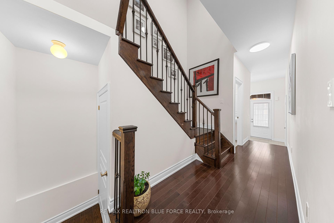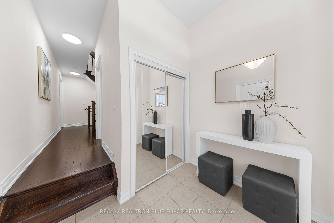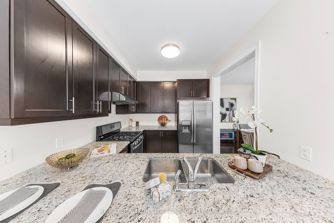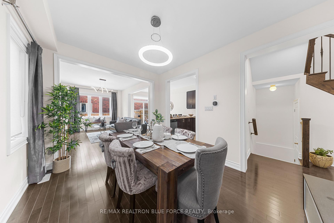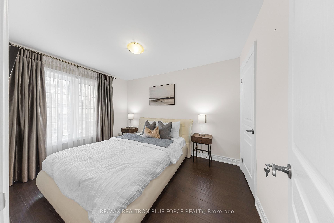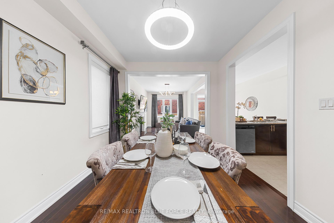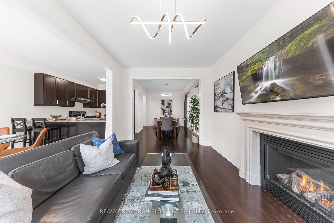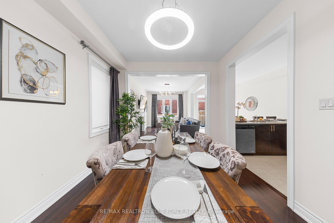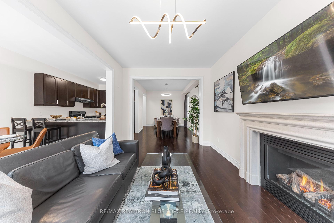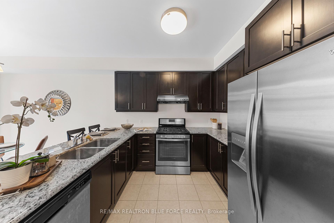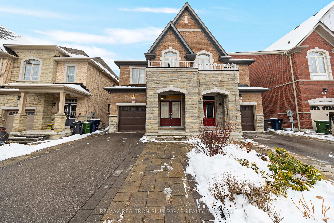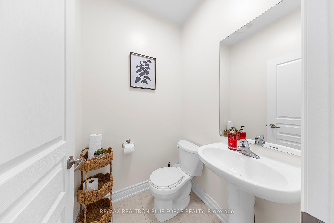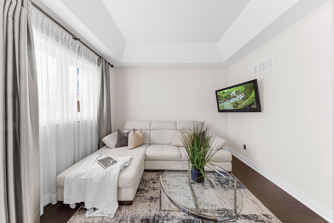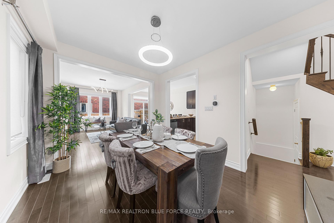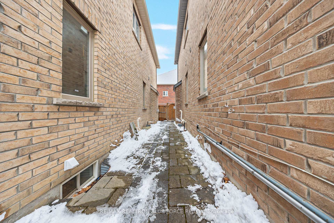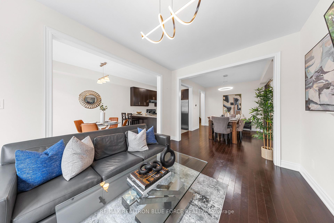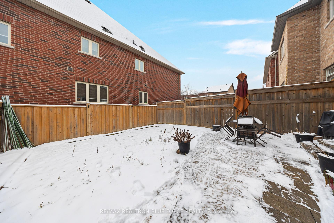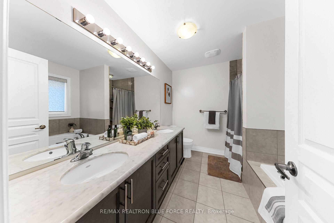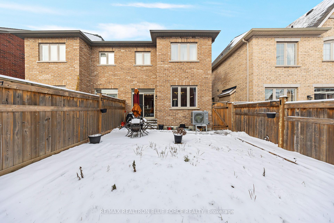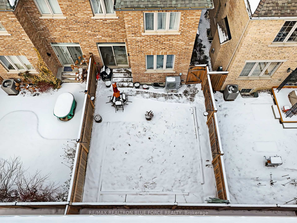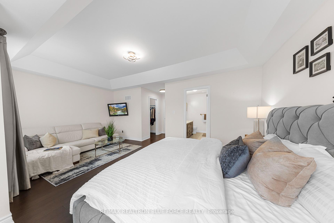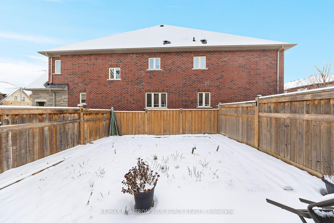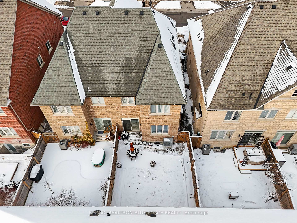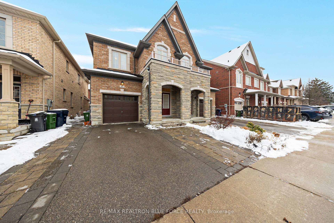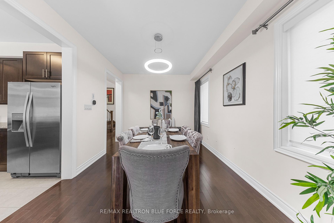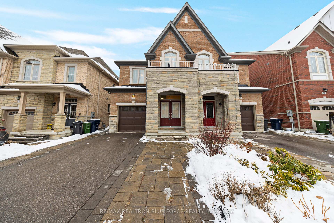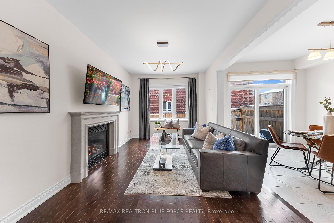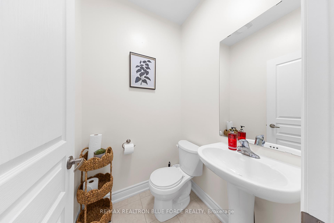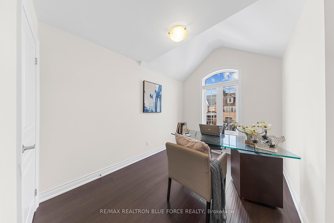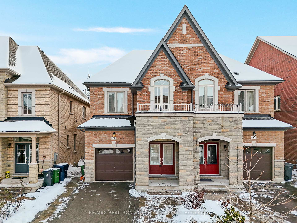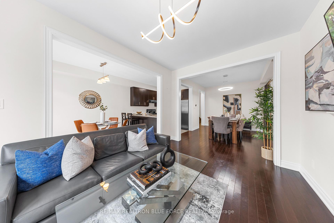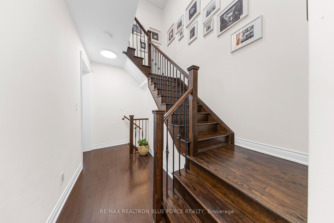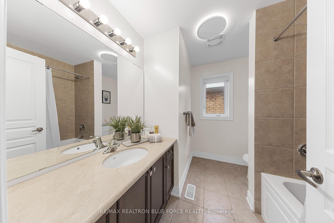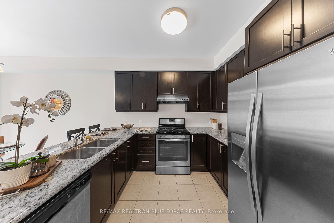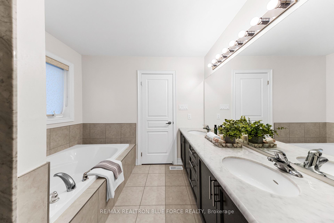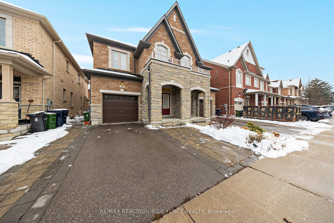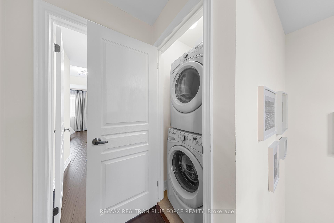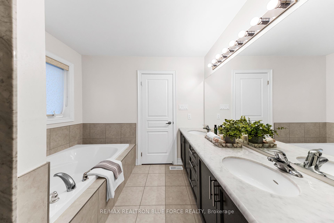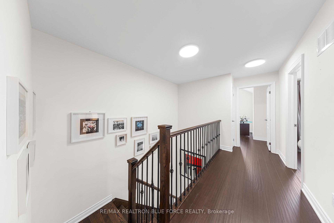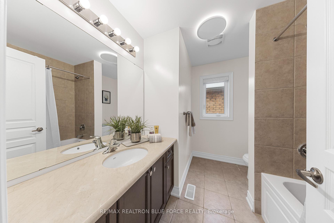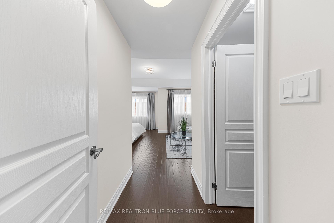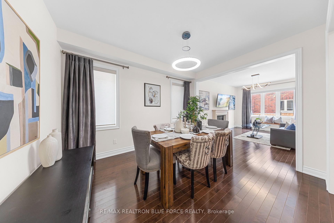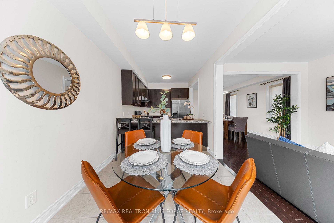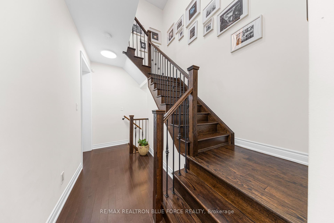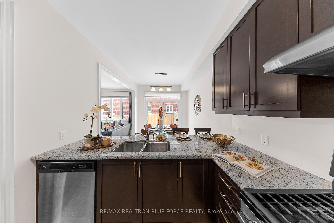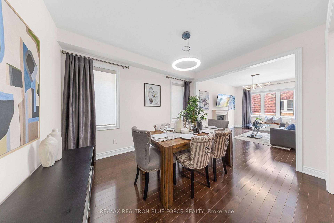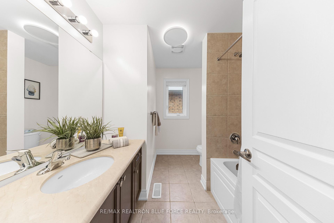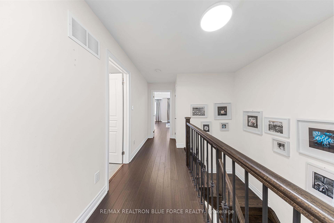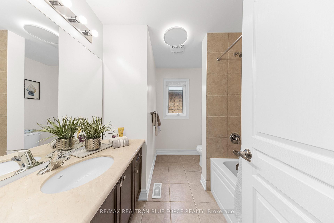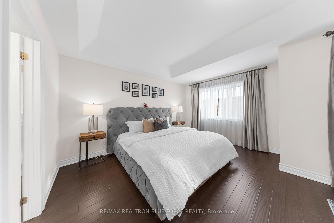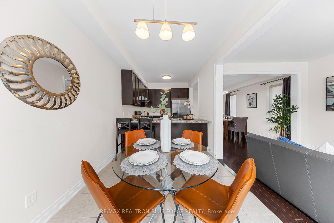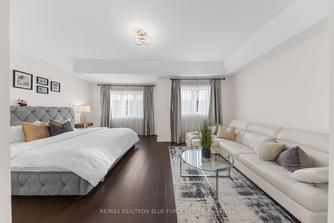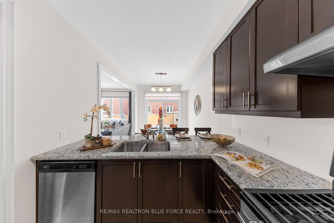$1,256,780
Available - For Sale
Listing ID: C11920969
27 Goldthread Terr , Toronto, M3H 0B9, Ontario
| This Spacious And Contemporary Home, Built By The Esteemed Arista Homes, Is Nestled In One Of The Most Desirable Areas Of Bathurst Manor, Offering Easy Access To The Subway, Yorkdale Mall, Highways, Parks And Top-Rated Schools. The Open-Concept Main Floor Exudes A Warm And Inviting Atmosphere, With A Dining Area And A Large Living Room Featuring A Gas Fireplace. On The Second Floor, You'll Find A Laundry Room, Two Bathrooms, And Three Generously Sized Bedrooms. The Principal Bedroom Is A Standout, Featuring A Tray Ceiling, A Spacious Layout, A Walk-In Closet, And A Luxurious 5-Piece Ensuite Bath. Additional Modern Upgrades Include 9-Foot Ceilings On The Main Floor, Hardwood Floors Throughout, And Beautifully Landscaped Interlocking In Both The Front And Backyard. Meticulously Maintained And Move-In Ready, This Family-Sized Semi Is Truly A Gem In A Prime Location. Goldthread Terrace In North York Offers The Perfect Balance Of Peaceful Residential Living With Convenient City Access |
| Price | $1,256,780 |
| Taxes: | $5536.34 |
| Address: | 27 Goldthread Terr , Toronto, M3H 0B9, Ontario |
| Lot Size: | 24.61 x 98.43 (Feet) |
| Directions/Cross Streets: | Bathurst St & Sheppard Ave W |
| Rooms: | 7 |
| Bedrooms: | 3 |
| Bedrooms +: | |
| Kitchens: | 1 |
| Family Room: | Y |
| Basement: | Unfinished |
| Property Type: | Semi-Detached |
| Style: | 2-Storey |
| Exterior: | Brick, Stone |
| Garage Type: | Attached |
| (Parking/)Drive: | Private |
| Drive Parking Spaces: | 2 |
| Pool: | None |
| Property Features: | Fenced Yard, Library, Park, Place Of Worship, Public Transit, School |
| Fireplace/Stove: | Y |
| Heat Source: | Gas |
| Heat Type: | Forced Air |
| Central Air Conditioning: | Central Air |
| Central Vac: | N |
| Laundry Level: | Upper |
| Sewers: | Sewers |
| Water: | Municipal |
$
%
Years
This calculator is for demonstration purposes only. Always consult a professional
financial advisor before making personal financial decisions.
| Although the information displayed is believed to be accurate, no warranties or representations are made of any kind. |
| RE/MAX REALTRON BLUE FORCE REALTY |
|
|

Mehdi Moghareh Abed
Sales Representative
Dir:
647-937-8237
Bus:
905-731-2000
Fax:
905-886-7556
| Virtual Tour | Book Showing | Email a Friend |
Jump To:
At a Glance:
| Type: | Freehold - Semi-Detached |
| Area: | Toronto |
| Municipality: | Toronto |
| Neighbourhood: | Bathurst Manor |
| Style: | 2-Storey |
| Lot Size: | 24.61 x 98.43(Feet) |
| Tax: | $5,536.34 |
| Beds: | 3 |
| Baths: | 3 |
| Fireplace: | Y |
| Pool: | None |
Locatin Map:
Payment Calculator:

