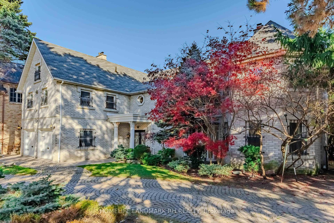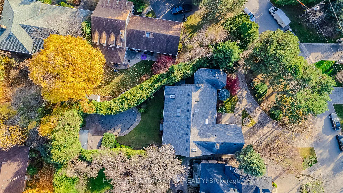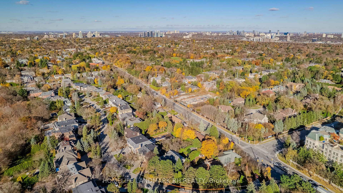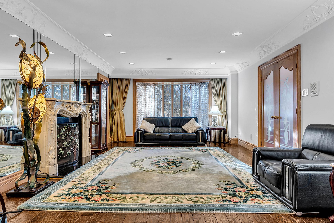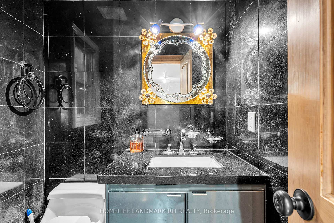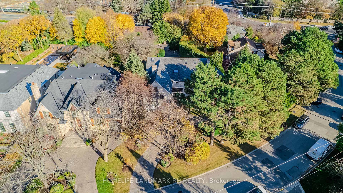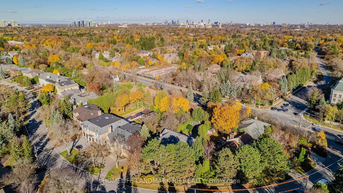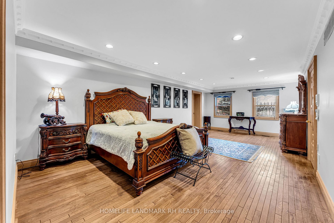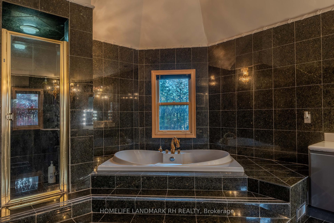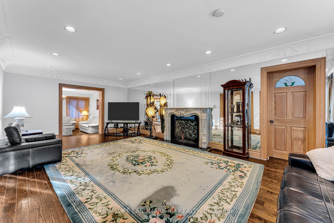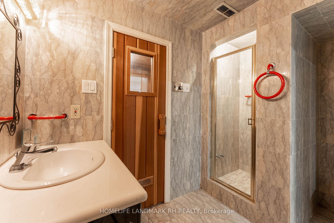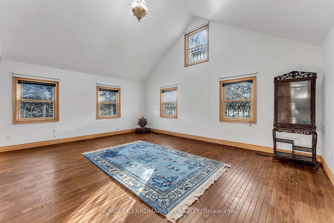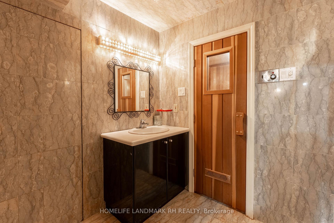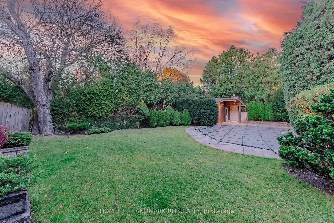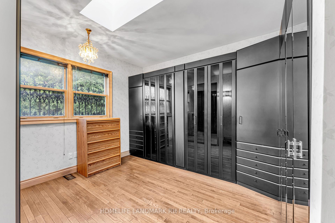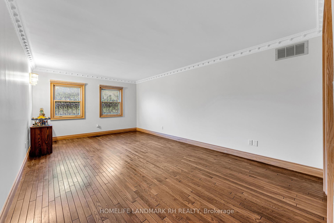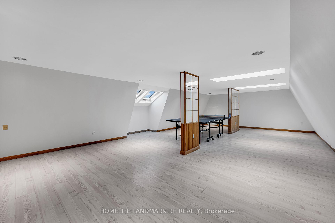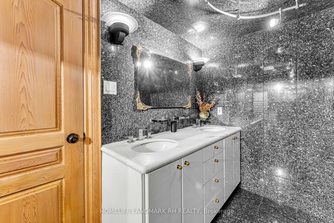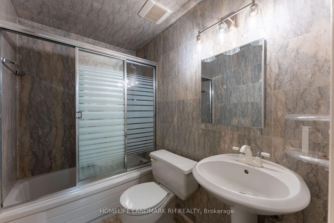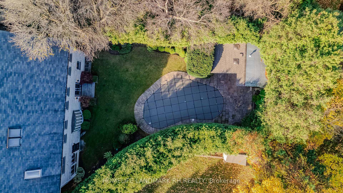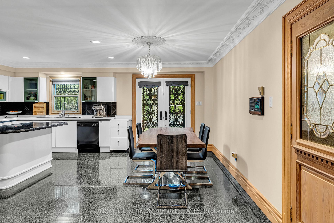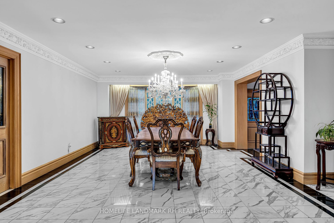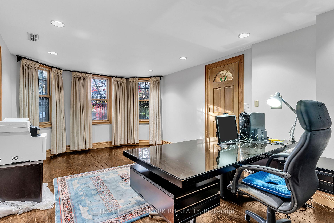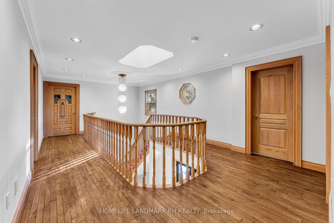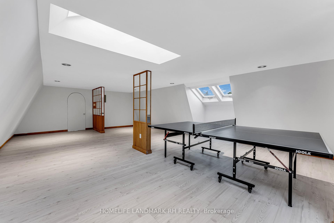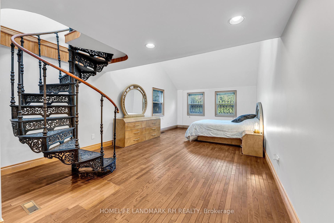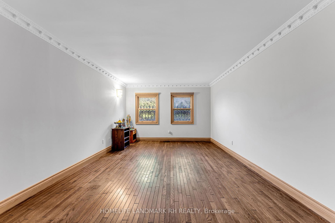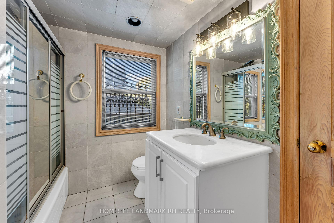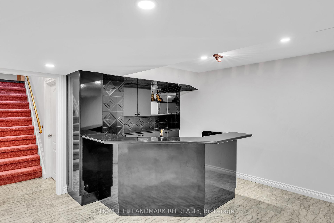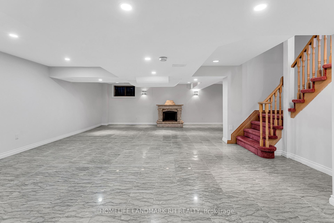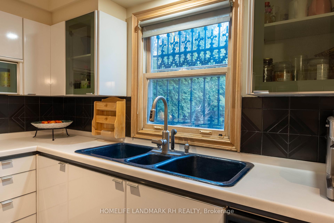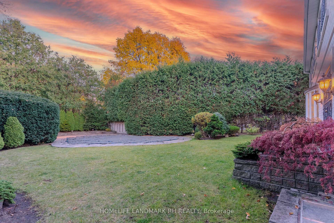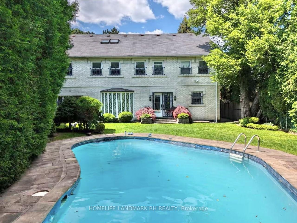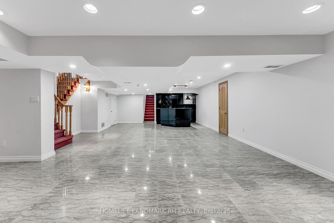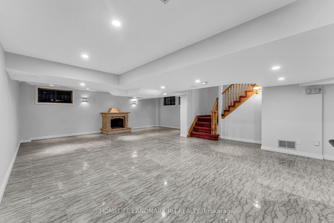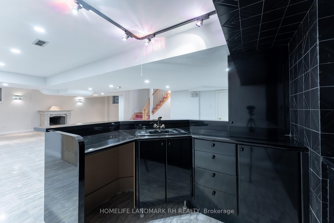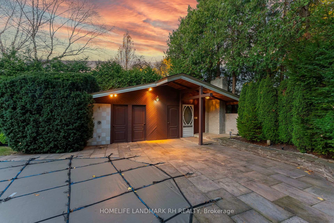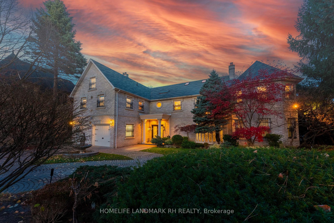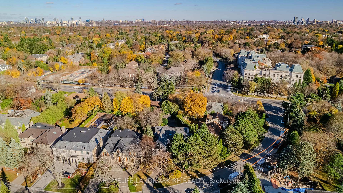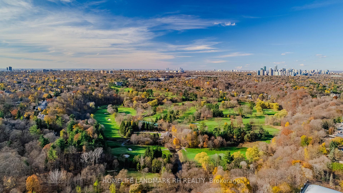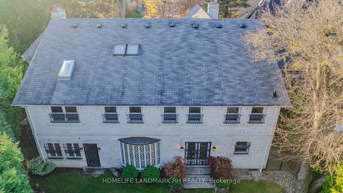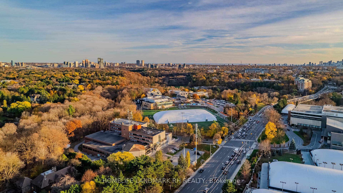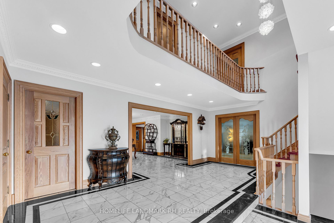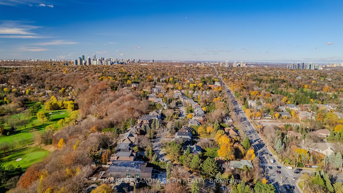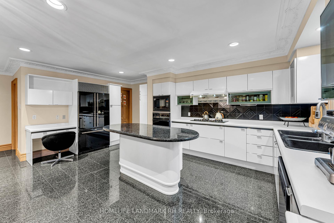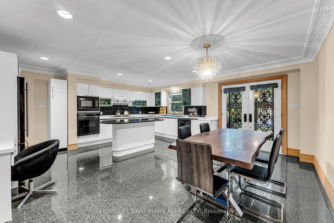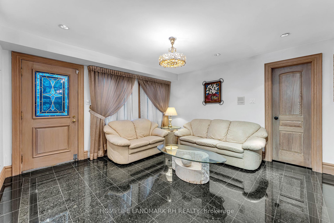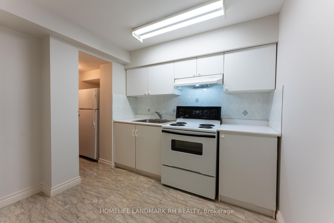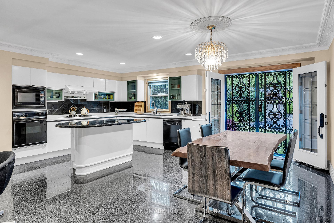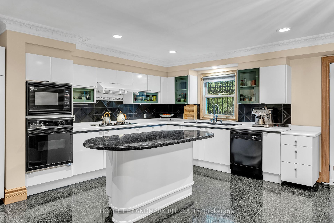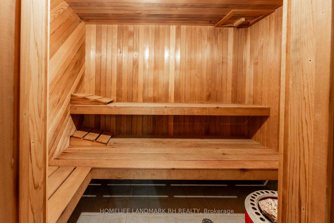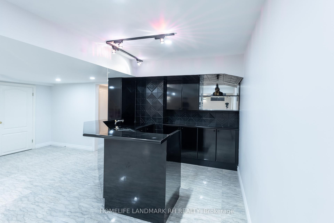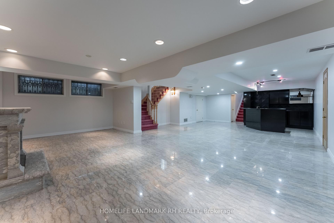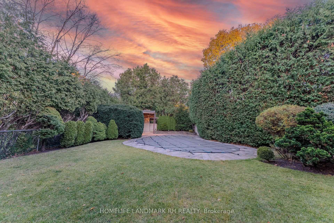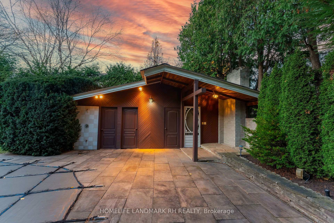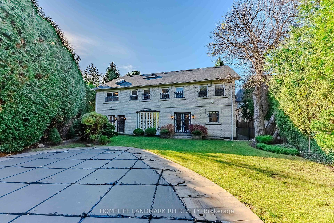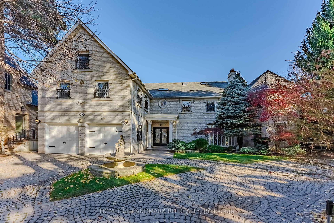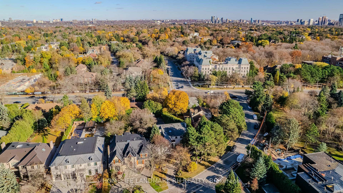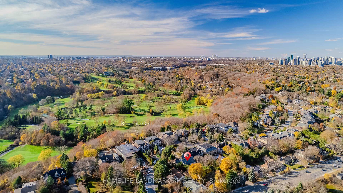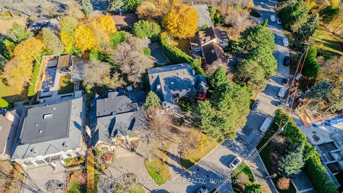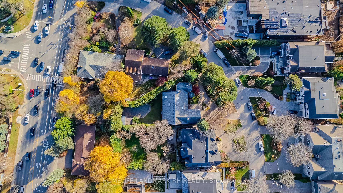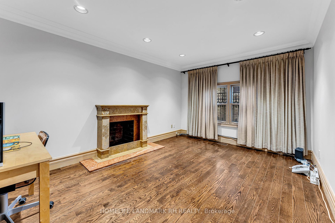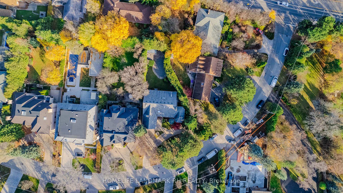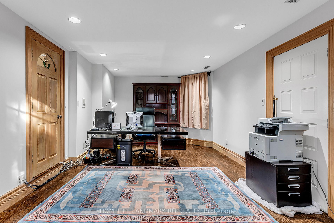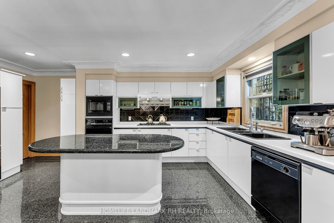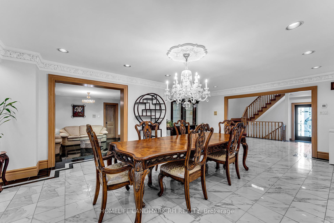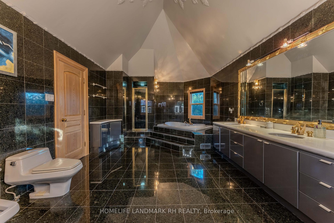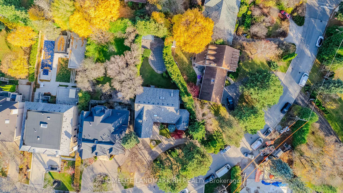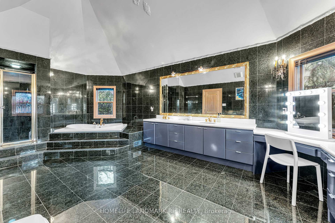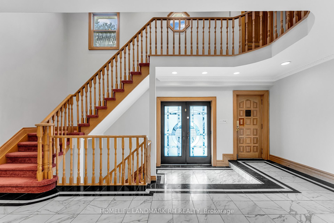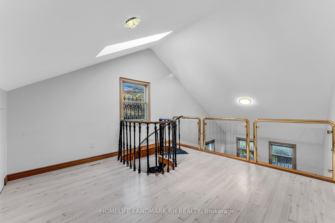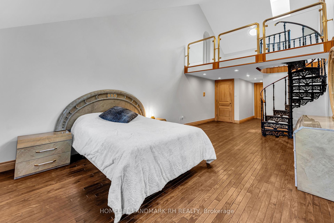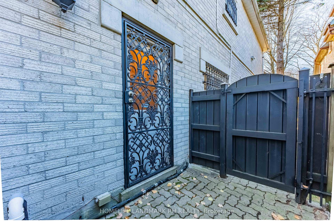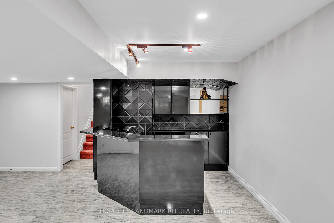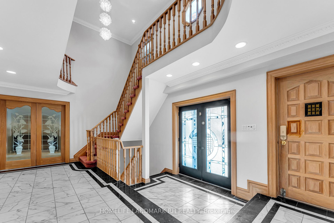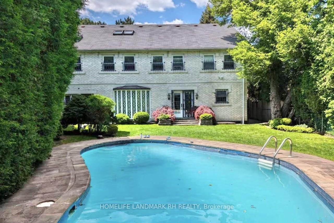$5,980,000
Available - For Sale
Listing ID: C11920658
31 Arjay Cres , Toronto, M2L 1C6, Ontario
| One Of the Prestigious Homes in the Bridle Path - Bayview / Post Rd Enclave. Double Car Detached surrounding by Mature Trees w/ more Privacy. 116' X 198' irregular Lot w/ Circular Driveway & Swimming Pool. Over 5000 S.F + Fin. Bsmt. 5 +2 Bdrm 6 Bath 2 Kitchen & 2 Laundry Rm. Double Door Entrance w/ Open to Above Foyer. Crown Moulding, Pot Lights & Hardwood Flooring Throughout. Gourmet Kitchen & Formal Dining over looking Garden & Swimming pool, Huge Office can covert to Main Floor Master. Main Floor Den good for Piano Space . Fin. Bsmt w/ Separate Entrance, 2 Bdrm, 2 Bath, Kitchen, Rec/Game Rm, the 2nd Laundry & Sauna.. Landscaped Garden w/ Irrigation System. Interlocking Circular Driveway can park 10 Cars. |
| Extras: Steps to Public Transit, Granite Club & Rosedale Golf, Close to Top Private Schools - Cresent, TFS... Mins to Shopping Plaza, Edward Garden , Sunnybrook, Hwy401 & DVP... |
| Price | $5,980,000 |
| Taxes: | $24677.47 |
| Address: | 31 Arjay Cres , Toronto, M2L 1C6, Ontario |
| Lot Size: | 116.45 x 198.78 (Feet) |
| Directions/Cross Streets: | Bayview / Post Rd. |
| Rooms: | 13 |
| Rooms +: | 4 |
| Bedrooms: | 5 |
| Bedrooms +: | 2 |
| Kitchens: | 1 |
| Kitchens +: | 1 |
| Family Room: | Y |
| Basement: | Finished, Sep Entrance |
| Property Type: | Detached |
| Style: | 2-Storey |
| Exterior: | Brick |
| Garage Type: | Attached |
| (Parking/)Drive: | Circular |
| Drive Parking Spaces: | 10 |
| Pool: | Inground |
| Other Structures: | Garden Shed |
| Approximatly Square Footage: | 5000+ |
| Property Features: | Fenced Yard, Golf, Park, Public Transit, School |
| Fireplace/Stove: | Y |
| Heat Source: | Gas |
| Heat Type: | Forced Air |
| Central Air Conditioning: | Central Air |
| Central Vac: | N |
| Laundry Level: | Main |
| Sewers: | Sewers |
| Water: | Municipal |
| Utilities-Cable: | A |
| Utilities-Hydro: | Y |
| Utilities-Gas: | Y |
| Utilities-Telephone: | A |
$
%
Years
This calculator is for demonstration purposes only. Always consult a professional
financial advisor before making personal financial decisions.
| Although the information displayed is believed to be accurate, no warranties or representations are made of any kind. |
| HOMELIFE LANDMARK RH REALTY |
|
|

Mehdi Moghareh Abed
Sales Representative
Dir:
647-937-8237
Bus:
905-731-2000
Fax:
905-886-7556
| Virtual Tour | Book Showing | Email a Friend |
Jump To:
At a Glance:
| Type: | Freehold - Detached |
| Area: | Toronto |
| Municipality: | Toronto |
| Neighbourhood: | Bridle Path-Sunnybrook-York Mills |
| Style: | 2-Storey |
| Lot Size: | 116.45 x 198.78(Feet) |
| Tax: | $24,677.47 |
| Beds: | 5+2 |
| Baths: | 6 |
| Fireplace: | Y |
| Pool: | Inground |
Locatin Map:
Payment Calculator:


