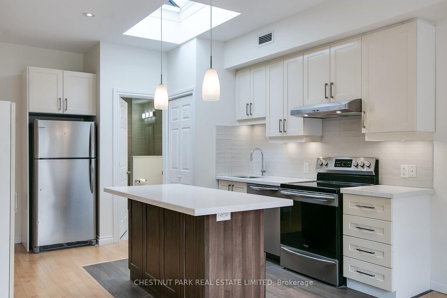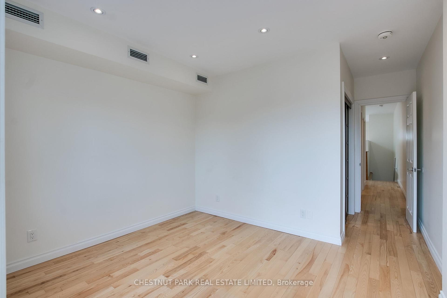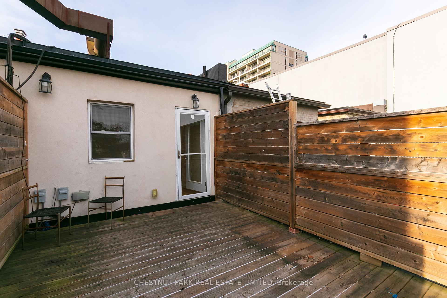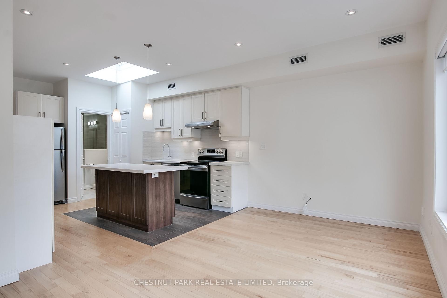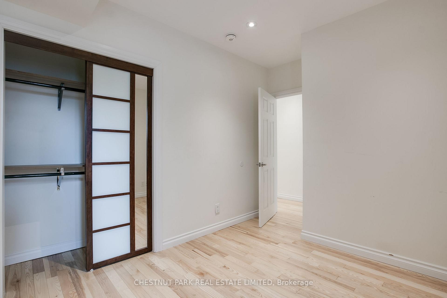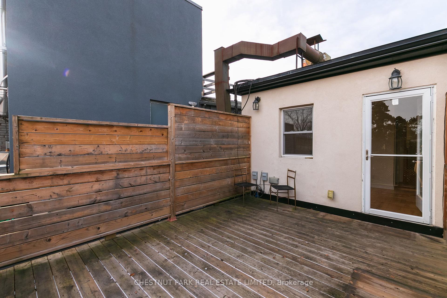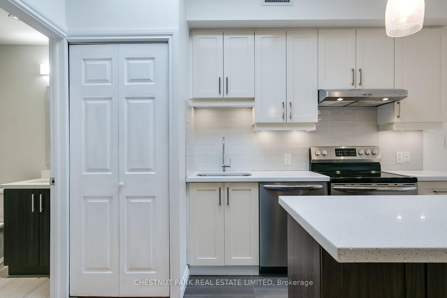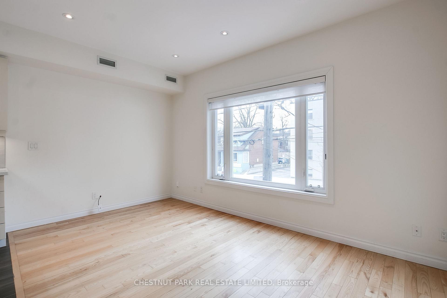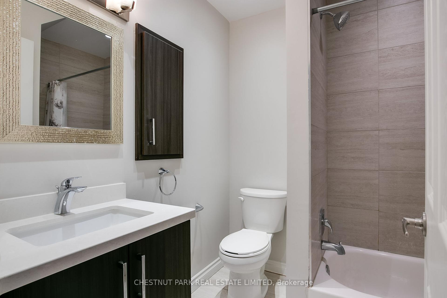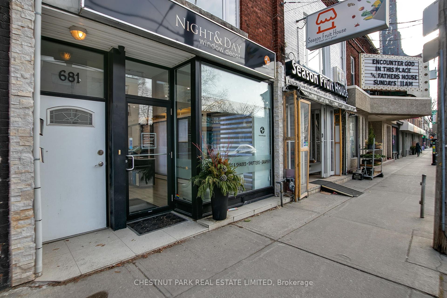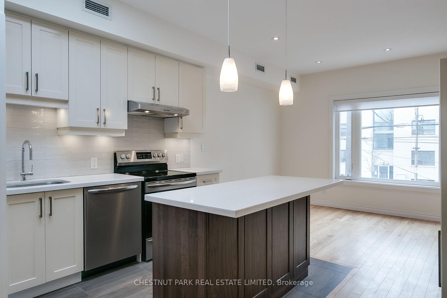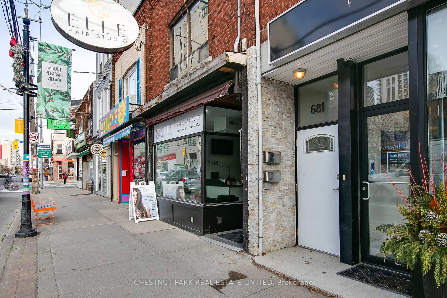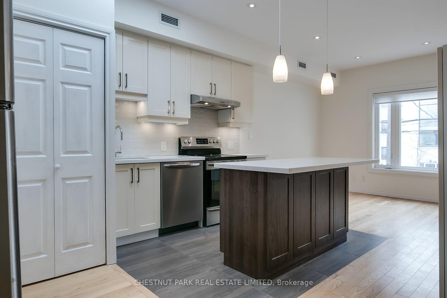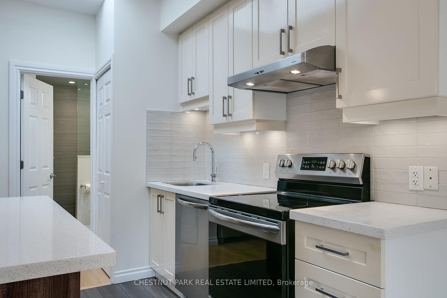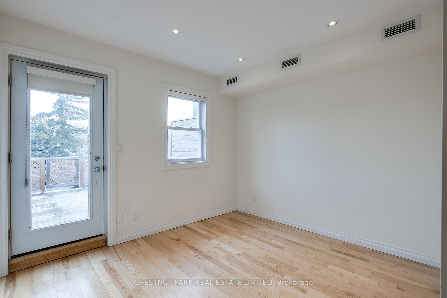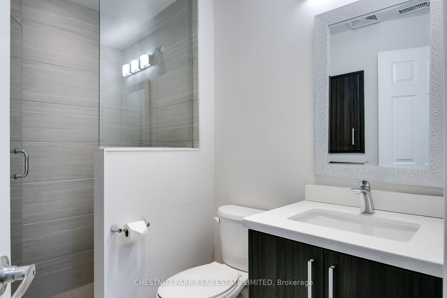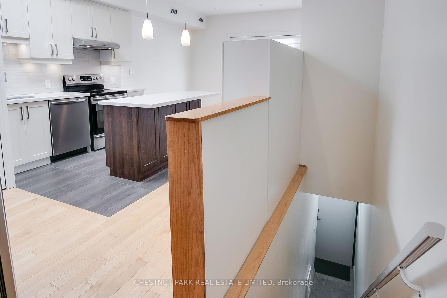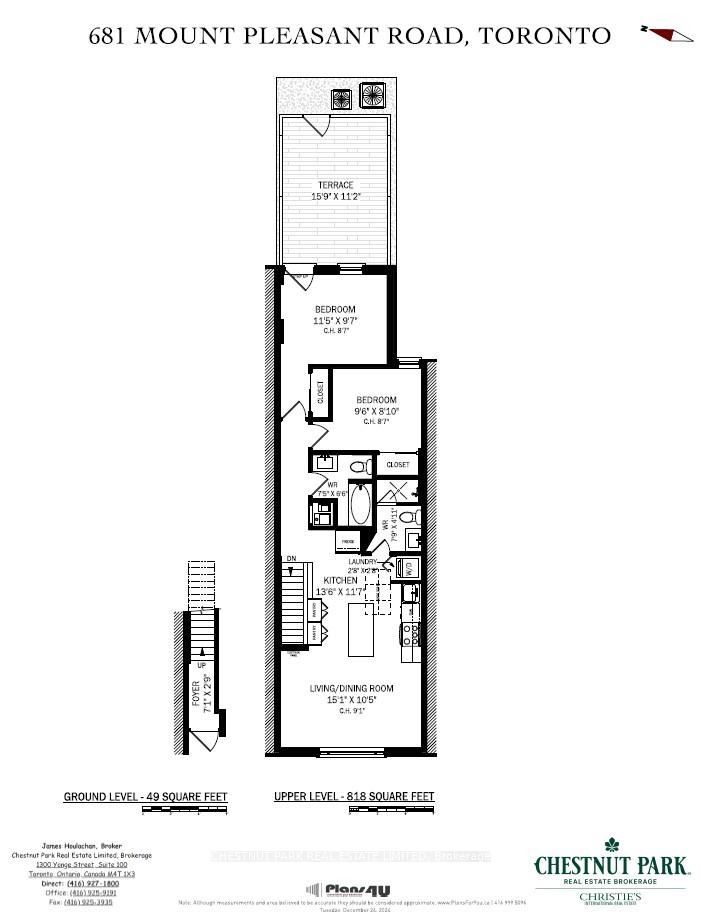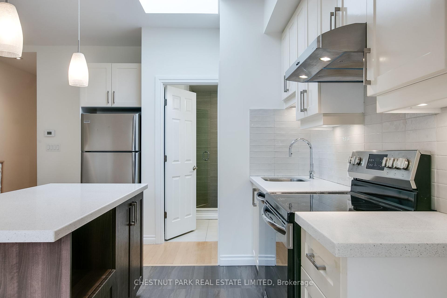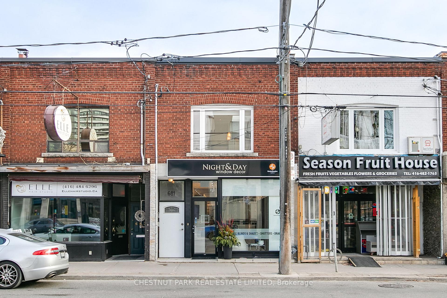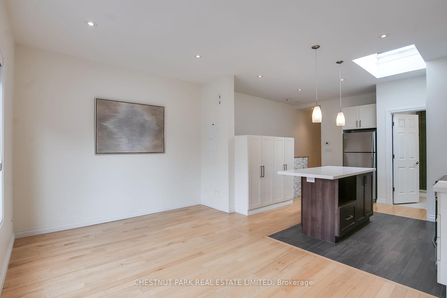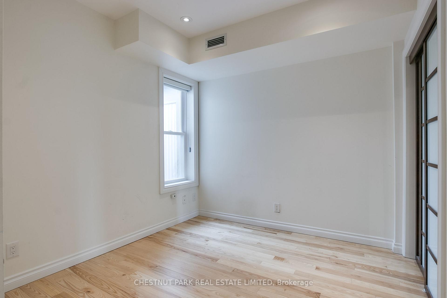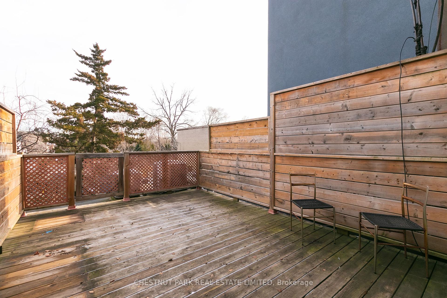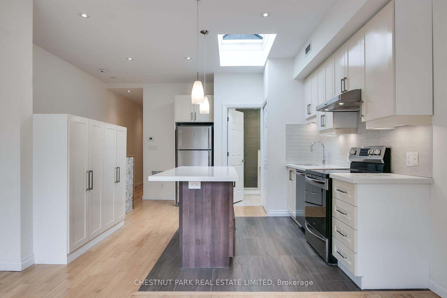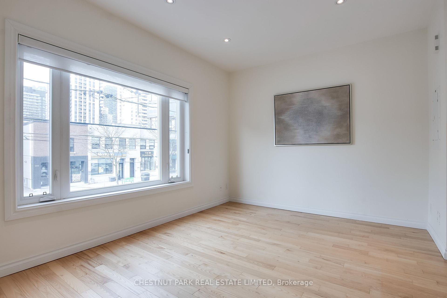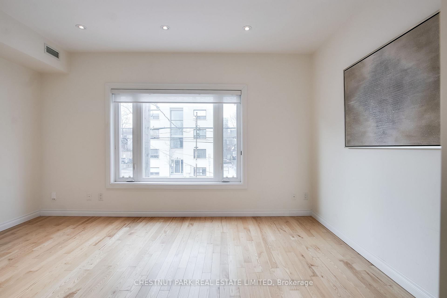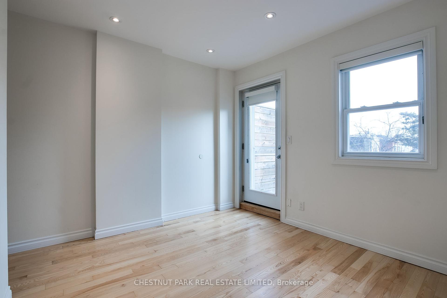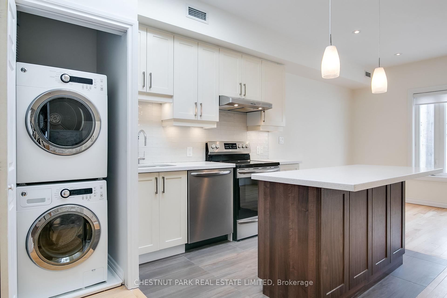$2,995
Available - For Rent
Listing ID: C11920444
681 Mount Pleasant Rd , Toronto, M4S 2N2, Ontario
| Fully Renovated 2 Bedroom, 2 Bathroom Apartment In The Heart Of Davisville Village. Private Entrance From Mount Pleasant Welcomes You Into A Large 818 Square Foot Bright & Spacious Space. Enjoy Your Gorgeous Designer Kitchen With Custom White Cabinetry, Stone Counters, Large Centre Island With Pendant Lighting & Space For Seating. Open Concept Living & Dining Room Overlook The Kitchen With An Abundance Of Natural Light Flooding The Unit From The Oversized West Facing Window. The Two Bedrooms Are Both Well Proportioned With Large Closets And Are Serviced By Two Fully Updated Bathrooms, Ensuite Laundry & A Fabulous Outdoor Deck Perfect For Entertaining. Tenant Pays All Utilities, No Parking Available. |
| Extras: Enjoy Everything This Wonderful Neighbourhood Has To Offer With Every Amenity Imaginable At Your Doorstep Including Transit, Restaurants, Shopping & Entertainment. |
| Price | $2,995 |
| Address: | 681 Mount Pleasant Rd , Toronto, M4S 2N2, Ontario |
| Directions/Cross Streets: | Mt Pleasant Rd / Eglinton Ave E |
| Rooms: | 4 |
| Bedrooms: | 2 |
| Bedrooms +: | |
| Kitchens: | 1 |
| Family Room: | N |
| Basement: | None |
| Furnished: | N |
| Property Type: | Upper Level |
| Style: | 2-Storey |
| Exterior: | Brick |
| Garage Type: | None |
| (Parking/)Drive: | None |
| Drive Parking Spaces: | 0 |
| Pool: | None |
| Private Entrance: | Y |
| Laundry Access: | Ensuite |
| Approximatly Square Footage: | 700-1100 |
| Fireplace/Stove: | N |
| Heat Source: | Gas |
| Heat Type: | Forced Air |
| Central Air Conditioning: | Central Air |
| Central Vac: | N |
| Laundry Level: | Upper |
| Elevator Lift: | N |
| Sewers: | Sewers |
| Water: | Municipal |
| Although the information displayed is believed to be accurate, no warranties or representations are made of any kind. |
| CHESTNUT PARK REAL ESTATE LIMITED |
|
|

Mehdi Moghareh Abed
Sales Representative
Dir:
647-937-8237
Bus:
905-731-2000
Fax:
905-886-7556
| Virtual Tour | Book Showing | Email a Friend |
Jump To:
At a Glance:
| Type: | Freehold - Upper Level |
| Area: | Toronto |
| Municipality: | Toronto |
| Neighbourhood: | Mount Pleasant East |
| Style: | 2-Storey |
| Beds: | 2 |
| Baths: | 2 |
| Fireplace: | N |
| Pool: | None |
Locatin Map:


