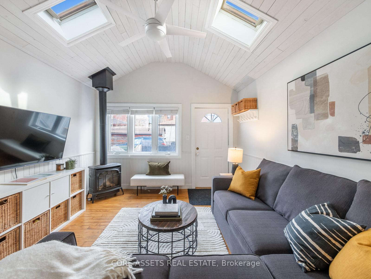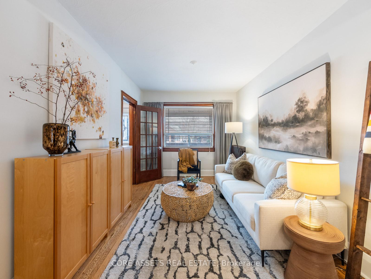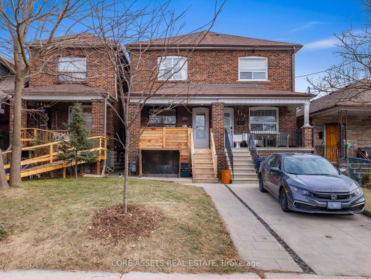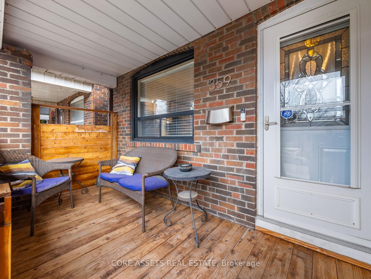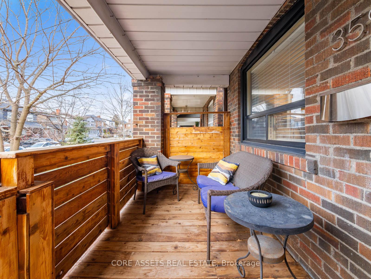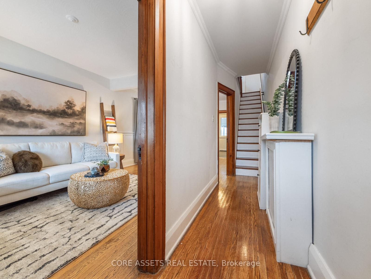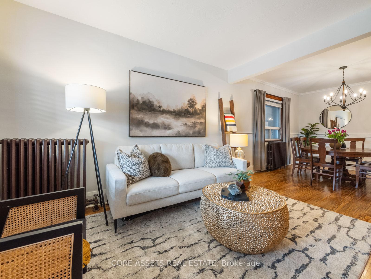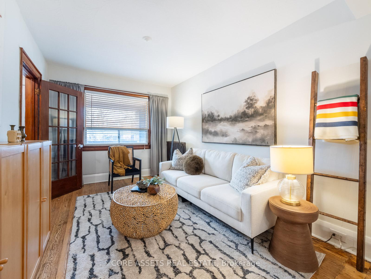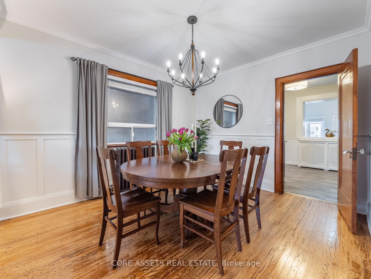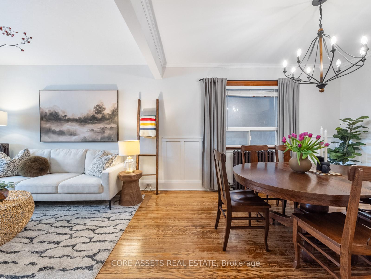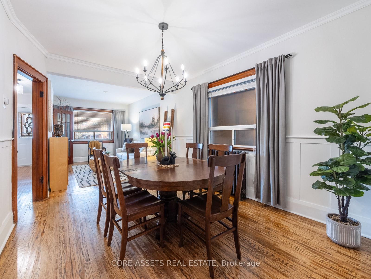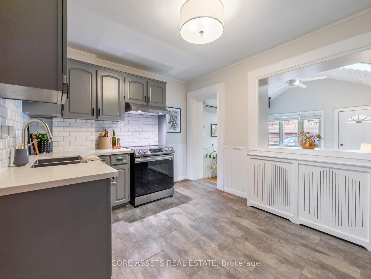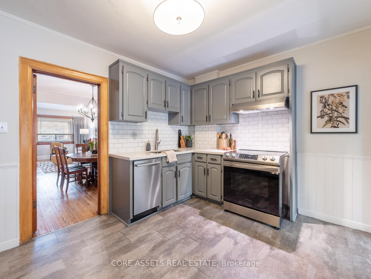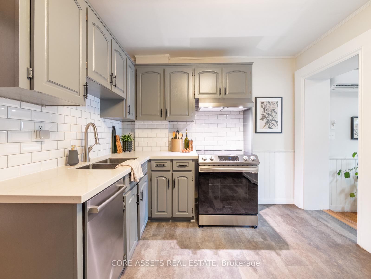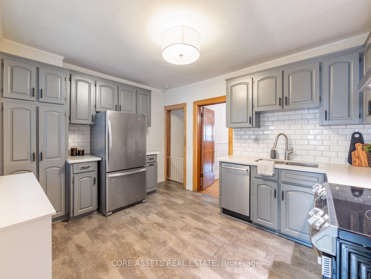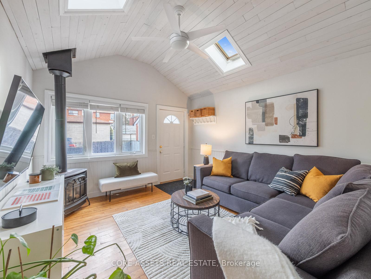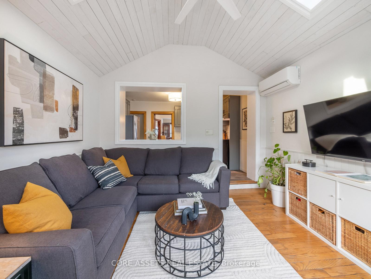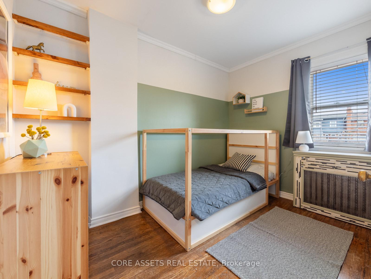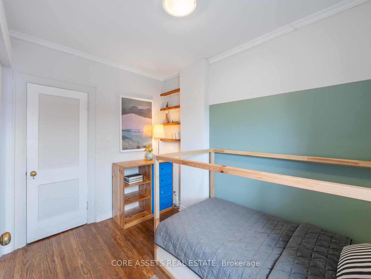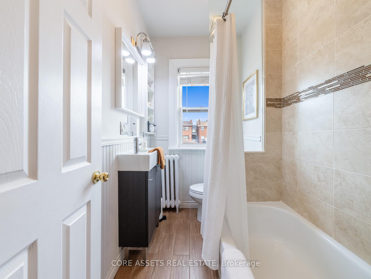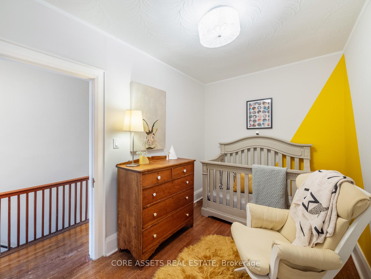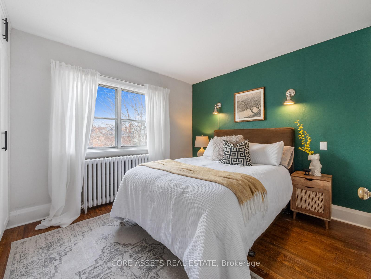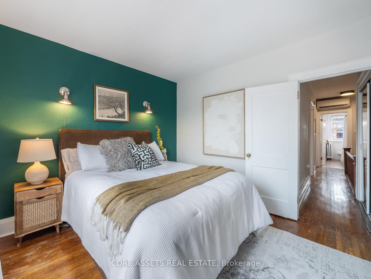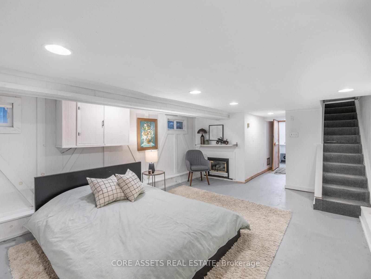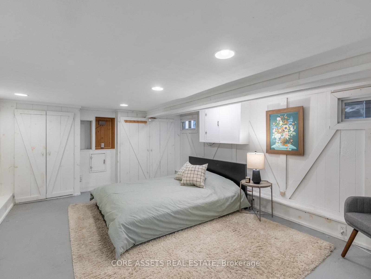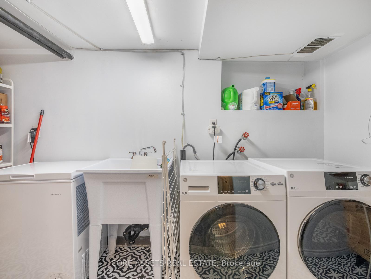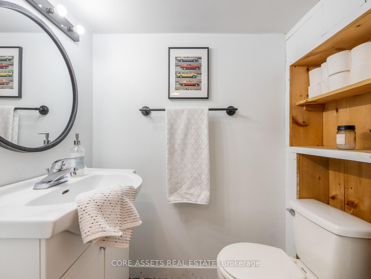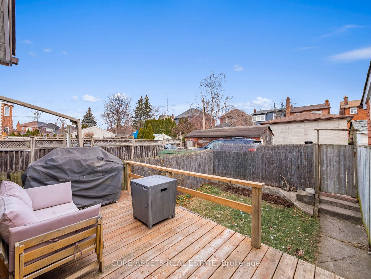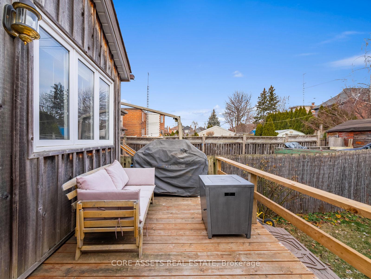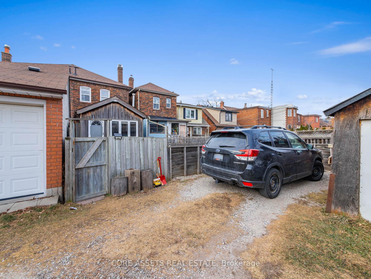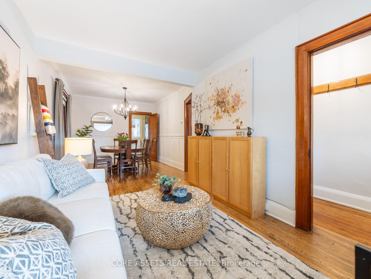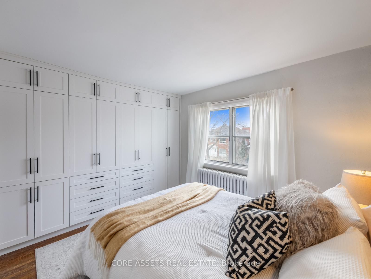$979,000
Available - For Sale
Listing ID: C11920198
359 Northcliffe Blvd , Toronto, M6E 3K9, Ontario
| This immaculately kept 3-bedroom home is a rare find in one of the most sought-after neighbourhoods. This property blends timeless charm with modern convenience within the Corso Italia community. The home is anchored by a spacious rear family room with vaulted ceilings, perfect for entertaining or relaxing by the cozy gas fireplace. The thoughtfully designed layout offers ample storage, including a wall-to-wall closet in the primary bedroom, a double linen closet, and two cedar closets in the basement. The exterior is just as impressive, with a private rear wood deck providing access to the backyard, garden (with fresh strawberries in the spring and summer!) and private parking. A wood-covered front porch adds a welcoming charm where you can catch the beautiful afternoon sun with a coffee or libation in hand. The home has comfortable radiant heating combined with two heat (AC) pumps, guaranteeing comfort in every season. Located on a quiet, family-friendly street, this home is surrounded by an incredible community. From lively street parties and festivals to excellent restaurants, schools and two nearby libraries, everything you need is just steps away. Neighbourhood classics include Primrose Bagel, Emma's Country Kitchen, True History Brewing, Oakwood Espresso, Wild Blue Bakery and Desotos. Public transit, major highways, malls, and schools are all within minutes, making it as practical as picturesque. With many young families in the neighbourhood, this is a safe and welcoming place to call home. Don't miss your chance to own this home in a truly special area. |
| Extras: 2024 [2 heat pumps], 2023 [bsmt bath & laundry floor, vanity & laundry tub], 2022 [induction stove], 2021 [primary b/ins, washer/dryer, linen closet], 2020 [dishwasher/fam room fan], 2019 [combination hot water heater and boiler, rear deck] |
| Price | $979,000 |
| Taxes: | $4821.00 |
| Address: | 359 Northcliffe Blvd , Toronto, M6E 3K9, Ontario |
| Lot Size: | 16.15 x 120.00 (Feet) |
| Directions/Cross Streets: | Dufferin & Rogers |
| Rooms: | 7 |
| Rooms +: | 1 |
| Bedrooms: | 3 |
| Bedrooms +: | 1 |
| Kitchens: | 1 |
| Family Room: | Y |
| Basement: | Full |
| Property Type: | Semi-Detached |
| Style: | 2-Storey |
| Exterior: | Brick |
| Garage Type: | None |
| (Parking/)Drive: | Lane |
| Drive Parking Spaces: | 1 |
| Pool: | None |
| Fireplace/Stove: | Y |
| Heat Source: | Gas |
| Heat Type: | Radiant |
| Central Air Conditioning: | Wall Unit |
| Central Vac: | N |
| Laundry Level: | Lower |
| Elevator Lift: | N |
| Sewers: | Sewers |
| Water: | Municipal |
$
%
Years
This calculator is for demonstration purposes only. Always consult a professional
financial advisor before making personal financial decisions.
| Although the information displayed is believed to be accurate, no warranties or representations are made of any kind. |
| CORE ASSETS REAL ESTATE |
|
|

Mehdi Moghareh Abed
Sales Representative
Dir:
647-937-8237
Bus:
905-731-2000
Fax:
905-886-7556
| Virtual Tour | Book Showing | Email a Friend |
Jump To:
At a Glance:
| Type: | Freehold - Semi-Detached |
| Area: | Toronto |
| Municipality: | Toronto |
| Neighbourhood: | Oakwood Village |
| Style: | 2-Storey |
| Lot Size: | 16.15 x 120.00(Feet) |
| Tax: | $4,821 |
| Beds: | 3+1 |
| Baths: | 2 |
| Fireplace: | Y |
| Pool: | None |
Locatin Map:
Payment Calculator:

