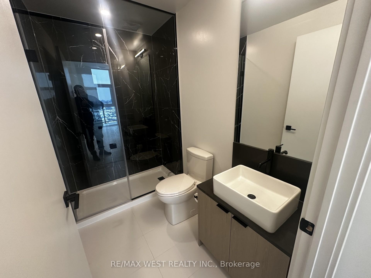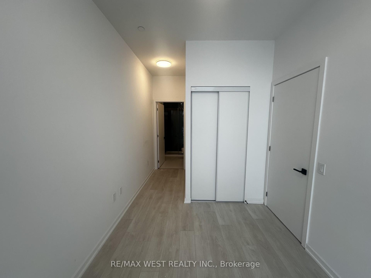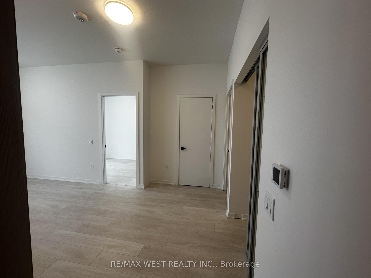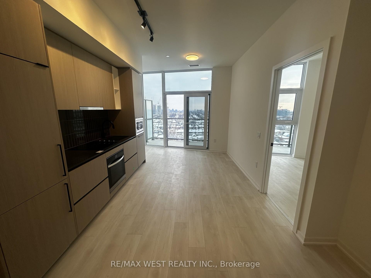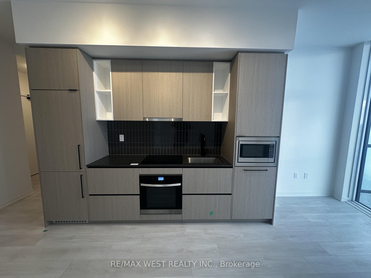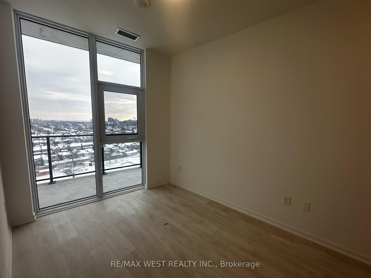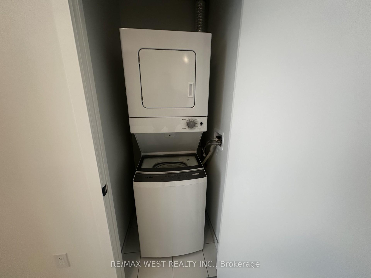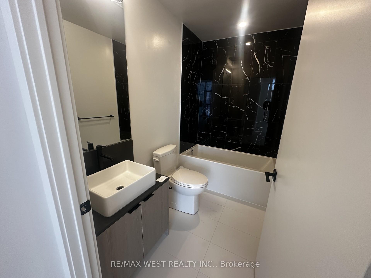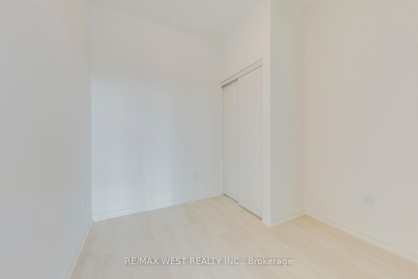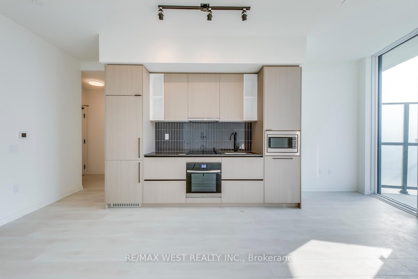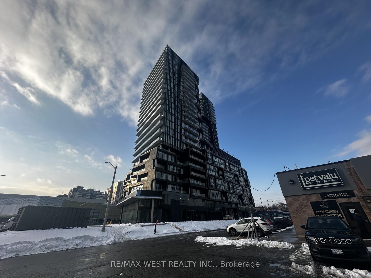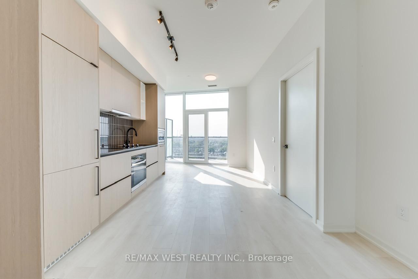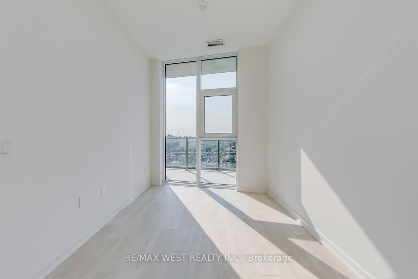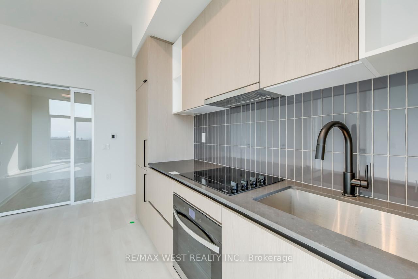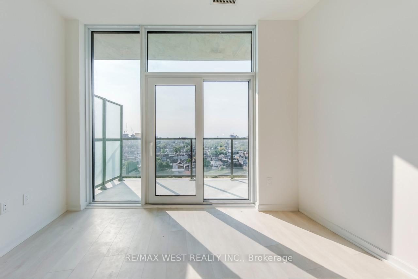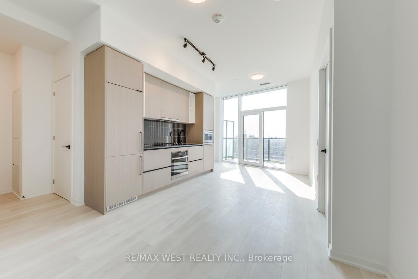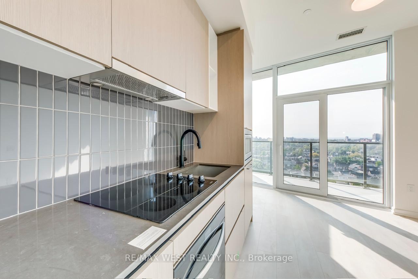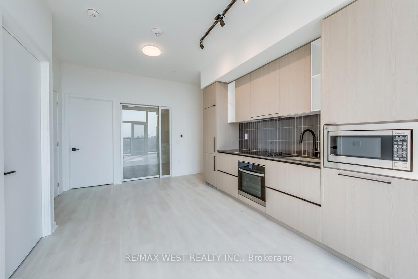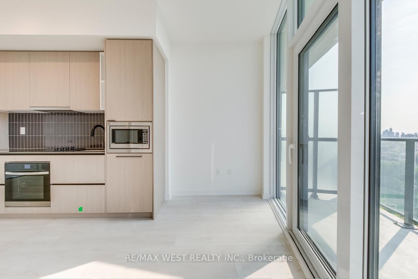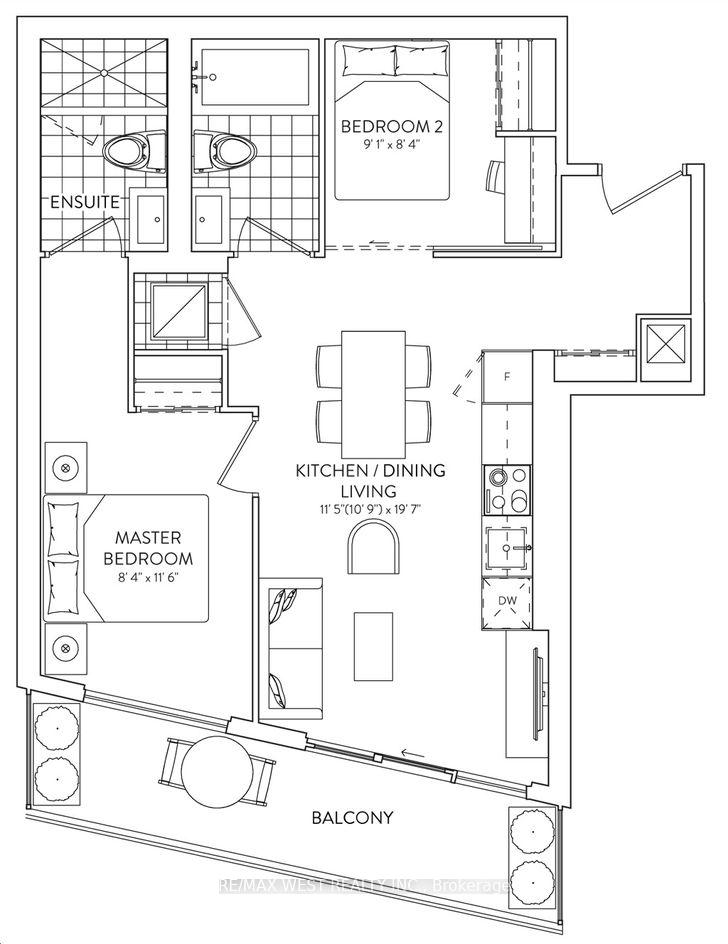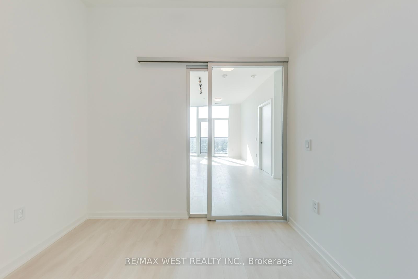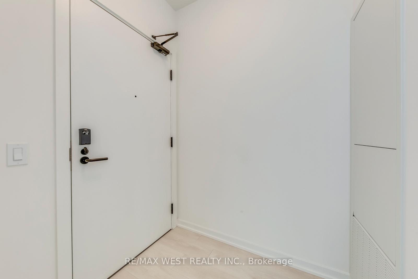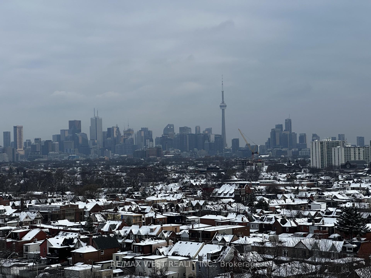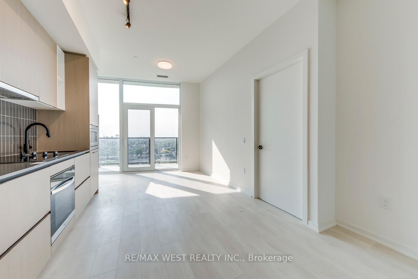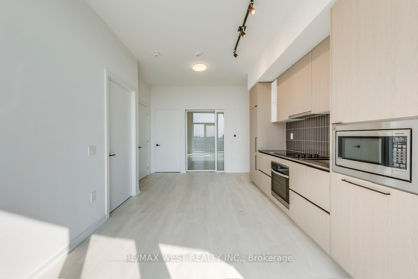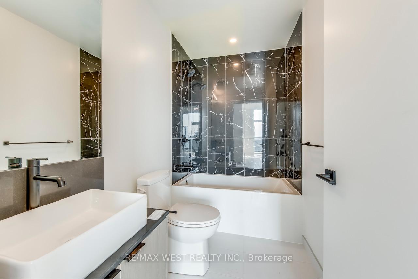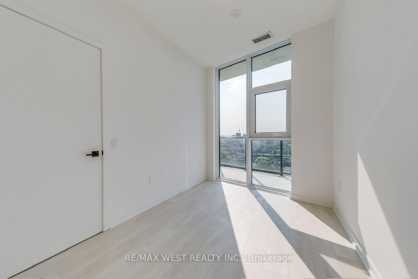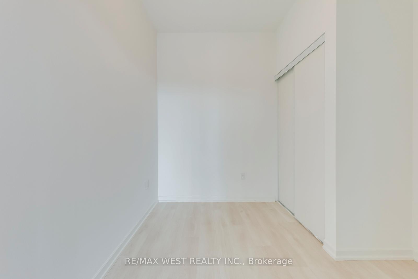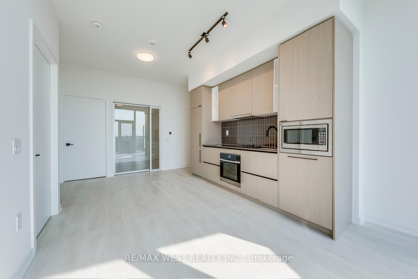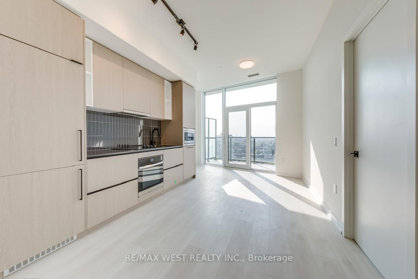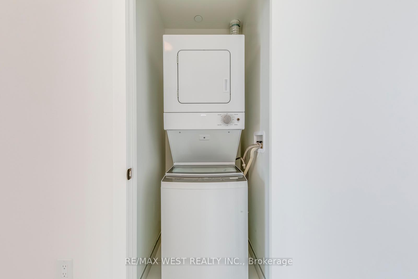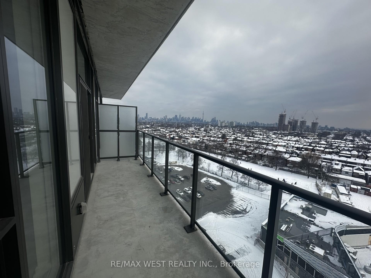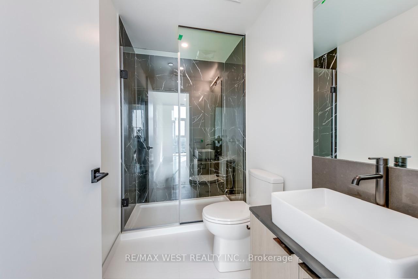$2,600
Available - For Rent
Listing ID: W11919584
10 Graphophone Grve , Unit 1009, Toronto, M6H 0E5, Ontario
| Experience contemporary city living in the heart of Galleria 02, a vibrant community at Dufferin and Dupont. This thoughtfully designed 653 sq. ft. condo features two bedrooms, two bathrooms, and a spacious balcony offering stunning, uninterrupted views of Torontos skyline and the iconic CN Tower. The interior boasts a functional open-concept layout with expansive windows that flood the space with natural light, complemented by durable laminate flooring throughout. The modern kitchen is equipped with built-in appliances, including a fridge, stove, microwave, dishwasher, and range hood, while the in-suite washer and dryer add convenience to your everyday routine. Residents enjoy access to a 24-hour concierge, with exciting amenities on the horizon such as a rooftop pool with cabanas, state-of-the-art fitness facilities, social lounges, outdoor BBQ areas, and a garden retreat. Perfectly located steps from transit options like the TTC, GO trains, and the Pear |
| Price | $2,600 |
| Address: | 10 Graphophone Grve , Unit 1009, Toronto, M6H 0E5, Ontario |
| Province/State: | Ontario |
| Condo Corporation No | TSCC |
| Level | 10 |
| Unit No | 03 |
| Directions/Cross Streets: | Dupont St & Dufferin St |
| Rooms: | 5 |
| Bedrooms: | 2 |
| Bedrooms +: | |
| Kitchens: | 1 |
| Family Room: | N |
| Basement: | None |
| Furnished: | N |
| Approximatly Age: | New |
| Property Type: | Condo Apt |
| Style: | Apartment |
| Exterior: | Concrete |
| Garage Type: | Underground |
| Garage(/Parking)Space: | 0.00 |
| Drive Parking Spaces: | 0 |
| Park #1 | |
| Parking Type: | None |
| Exposure: | S |
| Balcony: | Open |
| Locker: | Owned |
| Pet Permited: | Restrict |
| Approximatly Age: | New |
| Approximatly Square Footage: | 600-699 |
| Building Amenities: | Concierge, Exercise Room, Gym, Outdoor Pool, Party/Meeting Room, Rooftop Deck/Garden |
| Property Features: | Clear View, Park, Public Transit, Rec Centre, School |
| CAC Included: | Y |
| Common Elements Included: | Y |
| Building Insurance Included: | Y |
| Fireplace/Stove: | N |
| Heat Source: | Electric |
| Heat Type: | Other |
| Central Air Conditioning: | Central Air |
| Central Vac: | N |
| Laundry Level: | Main |
| Ensuite Laundry: | Y |
| Elevator Lift: | Y |
| Although the information displayed is believed to be accurate, no warranties or representations are made of any kind. |
| RE/MAX WEST REALTY INC. |
|
|

Mehdi Moghareh Abed
Sales Representative
Dir:
647-937-8237
Bus:
905-731-2000
Fax:
905-886-7556
| Book Showing | Email a Friend |
Jump To:
At a Glance:
| Type: | Condo - Condo Apt |
| Area: | Toronto |
| Municipality: | Toronto |
| Neighbourhood: | Dovercourt-Wallace Emerson-Junction |
| Style: | Apartment |
| Approximate Age: | New |
| Beds: | 2 |
| Baths: | 2 |
| Fireplace: | N |
Locatin Map:


