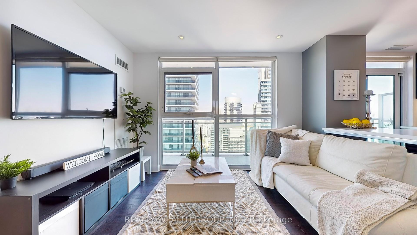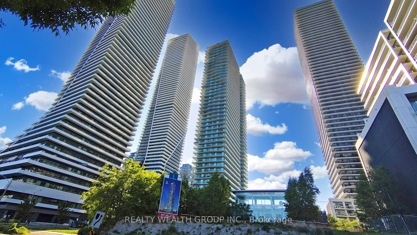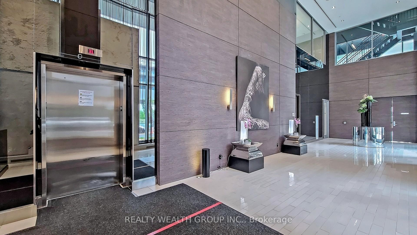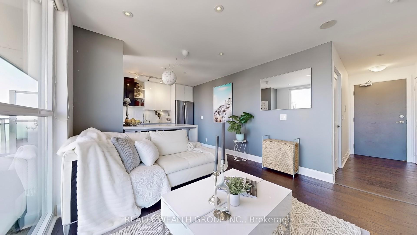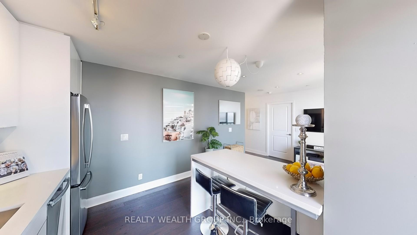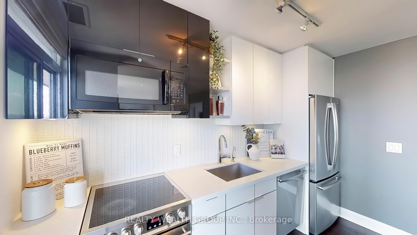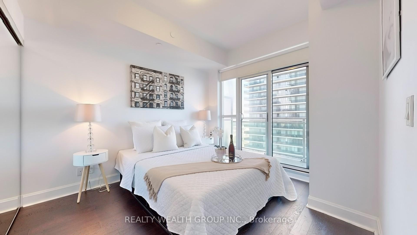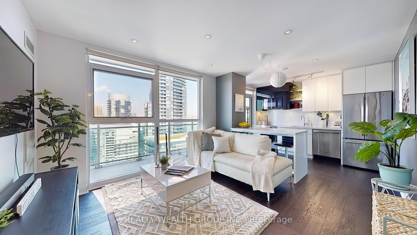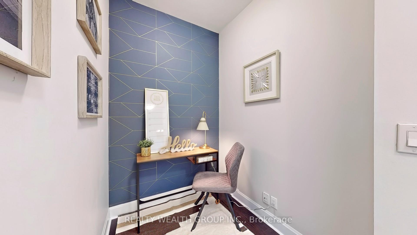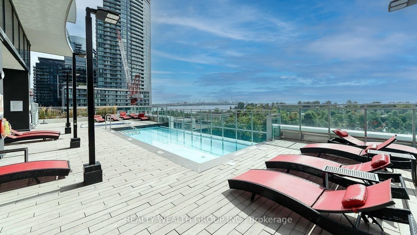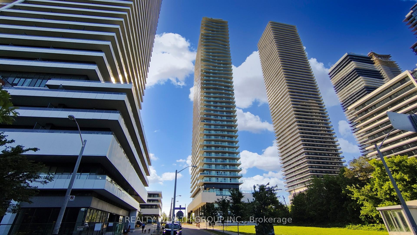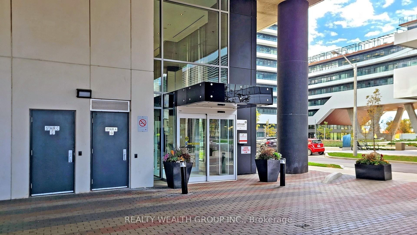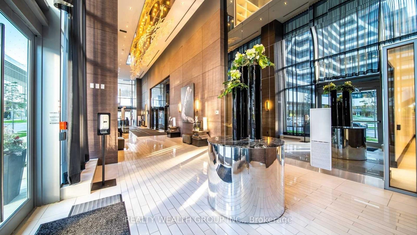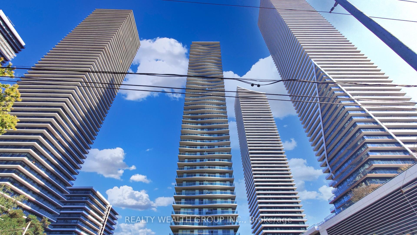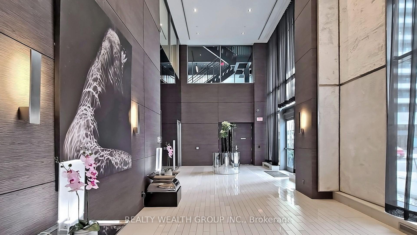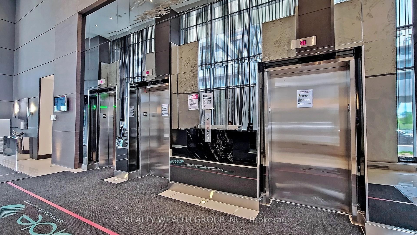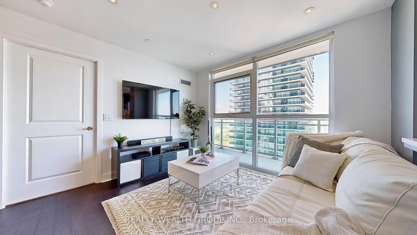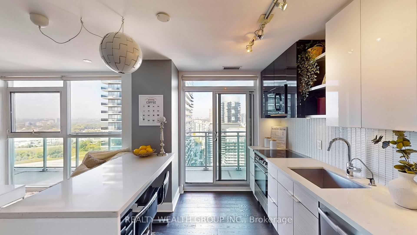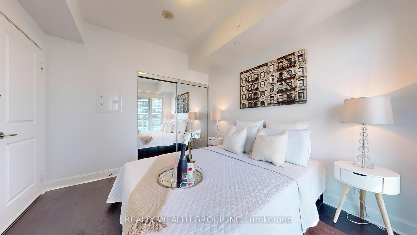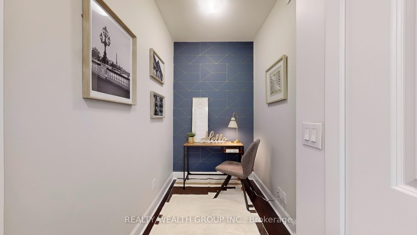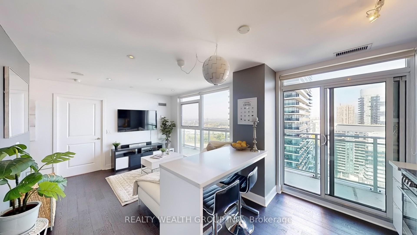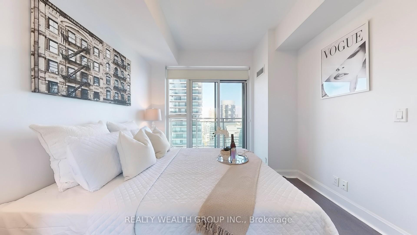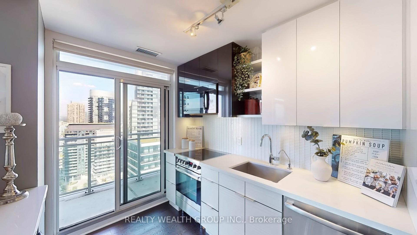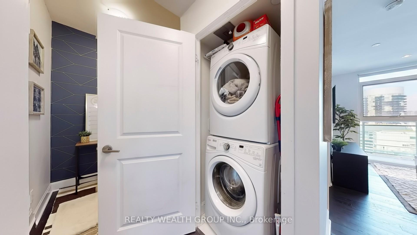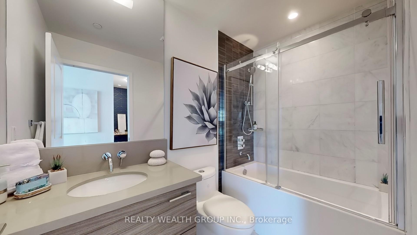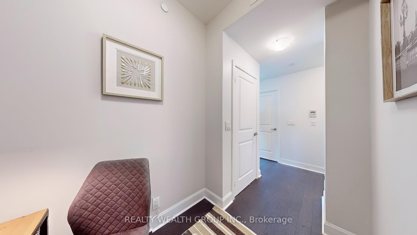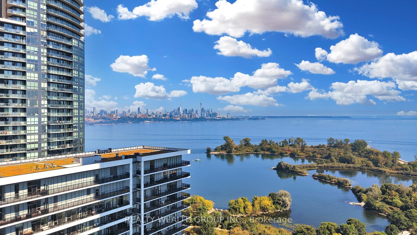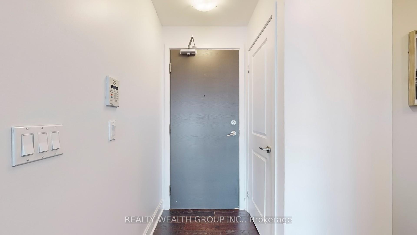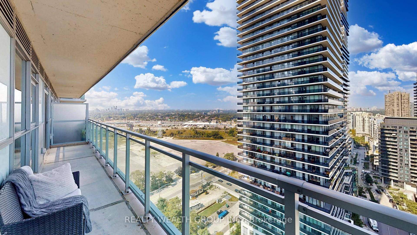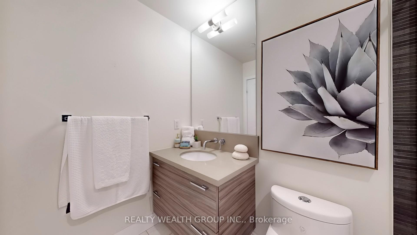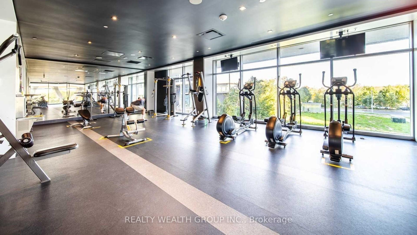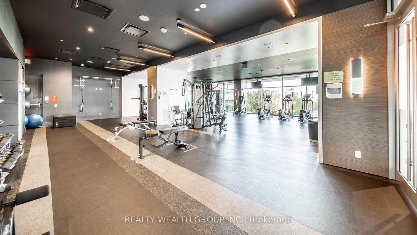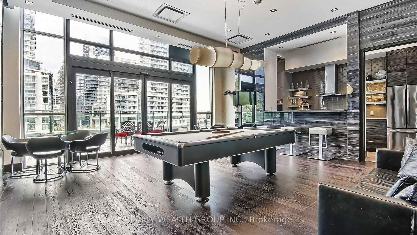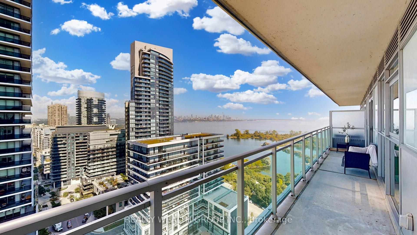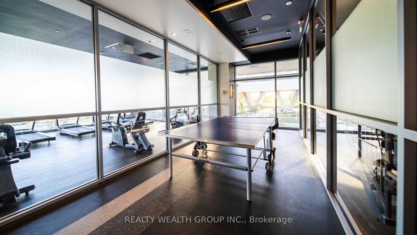$599,900
Available - For Sale
Listing ID: W11919427
33 Shore Breeze Dr , Unit 2108, Toronto, M8V 0G1, Ontario
| Don't Miss This Remarkable 1-Bedroom Plus Den Condo (584 Sq. Ft. Plus 157 Sq. Ft. Balcony) Boasting Stunning Southeast Views Of The Lake And CN Tower. This Unique Layout Includes A Separate Den That's Perfect For A Home Office. The Open-Concept Design Features Smooth Ceilings And Large Windows That Flood The Space With Natural Light. Relax Or Entertain On The Walk-Out Balcony. The Modern Kitchen Comes With Stainless Steel Appliances And Quartz Countertops, While Pot Lights Brighten The Living Area. The Condo Also Includes Conveniently Connected Parking And Locker. Located Just Steps Away From Parks, Trails, Shops, And Restaurants, And With Excellent Highway Access And Proximity To The GO Train, This Condo Offers An Ideal Combination Of Comfort And Convenience. |
| Extras: Existing Elfs & Window Coverings. S/S Fridge, Stove, Dishwasher. Microwave/Hood. Stackable Washer/Dryer. Parking & Locker. |
| Price | $599,900 |
| Taxes: | $2567.88 |
| Maintenance Fee: | 583.32 |
| Address: | 33 Shore Breeze Dr , Unit 2108, Toronto, M8V 0G1, Ontario |
| Province/State: | Ontario |
| Condo Corporation No | TSCP |
| Level | 21 |
| Unit No | 8 |
| Locker No | 14 |
| Directions/Cross Streets: | Lakeshore & Parklawn Rd |
| Rooms: | 4 |
| Bedrooms: | 1 |
| Bedrooms +: | 1 |
| Kitchens: | 1 |
| Family Room: | N |
| Basement: | None |
| Property Type: | Condo Apt |
| Style: | Apartment |
| Exterior: | Concrete, Other |
| Garage Type: | Underground |
| Garage(/Parking)Space: | 1.00 |
| Drive Parking Spaces: | 1 |
| Park #1 | |
| Parking Type: | Owned |
| Legal Description: | B32 |
| Exposure: | Se |
| Balcony: | Open |
| Locker: | Owned |
| Pet Permited: | Restrict |
| Approximatly Square Footage: | 500-599 |
| Building Amenities: | Bike Storage, Concierge, Gym, Party/Meeting Room |
| Property Features: | Lake/Pond, Park, Place Of Worship, Public Transit |
| Maintenance: | 583.32 |
| CAC Included: | Y |
| Water Included: | Y |
| Common Elements Included: | Y |
| Heat Included: | Y |
| Parking Included: | Y |
| Building Insurance Included: | Y |
| Fireplace/Stove: | N |
| Heat Source: | Gas |
| Heat Type: | Forced Air |
| Central Air Conditioning: | Central Air |
| Central Vac: | N |
| Laundry Level: | Main |
| Ensuite Laundry: | Y |
$
%
Years
This calculator is for demonstration purposes only. Always consult a professional
financial advisor before making personal financial decisions.
| Although the information displayed is believed to be accurate, no warranties or representations are made of any kind. |
| REALTY WEALTH GROUP INC. |
|
|

Mehdi Moghareh Abed
Sales Representative
Dir:
647-937-8237
Bus:
905-731-2000
Fax:
905-886-7556
| Virtual Tour | Book Showing | Email a Friend |
Jump To:
At a Glance:
| Type: | Condo - Condo Apt |
| Area: | Toronto |
| Municipality: | Toronto |
| Neighbourhood: | Mimico |
| Style: | Apartment |
| Tax: | $2,567.88 |
| Maintenance Fee: | $583.32 |
| Beds: | 1+1 |
| Baths: | 1 |
| Garage: | 1 |
| Fireplace: | N |
Locatin Map:
Payment Calculator:

