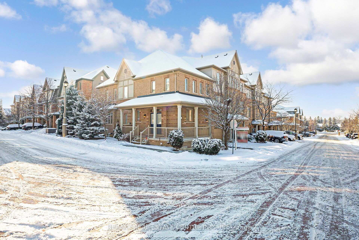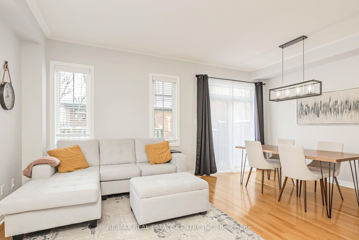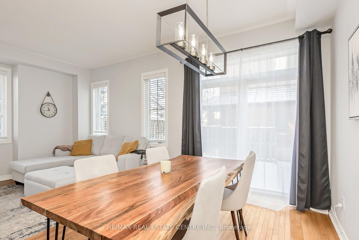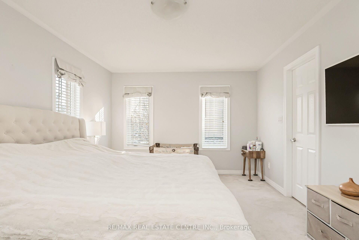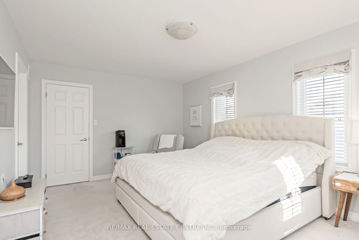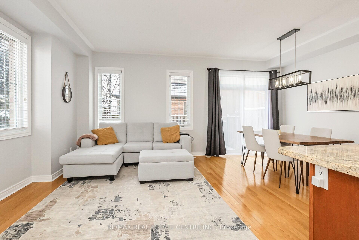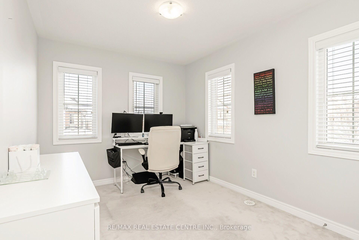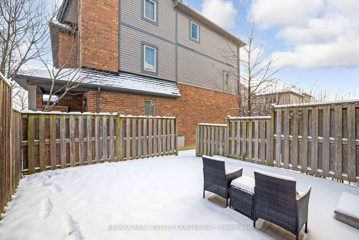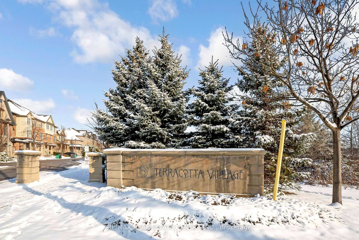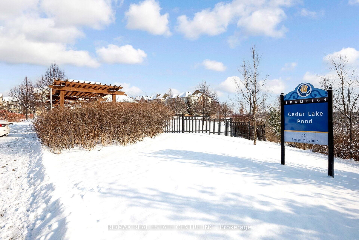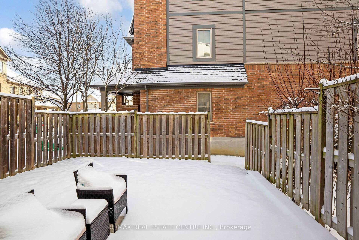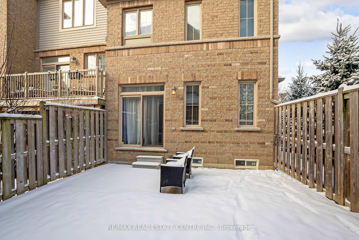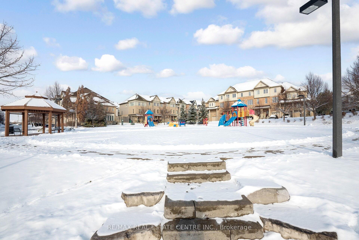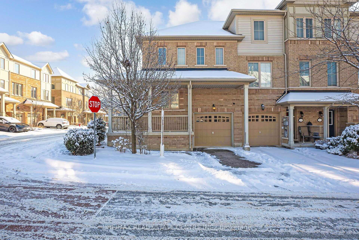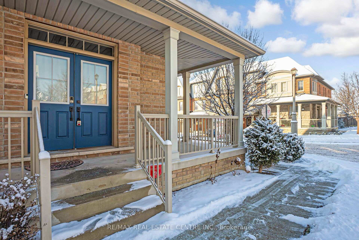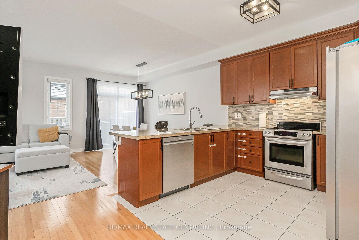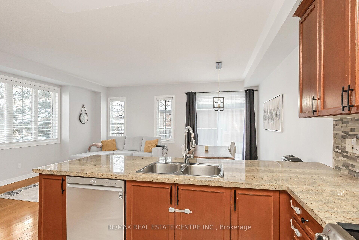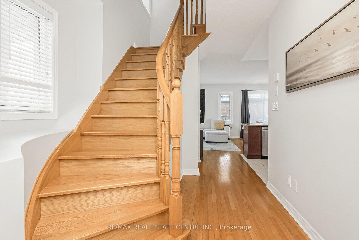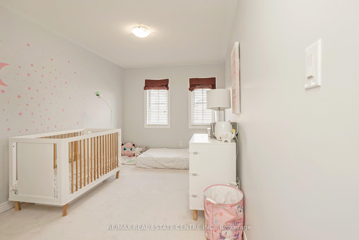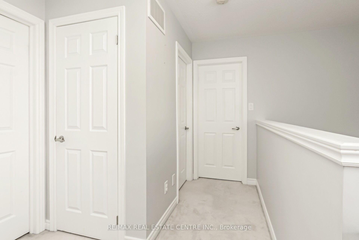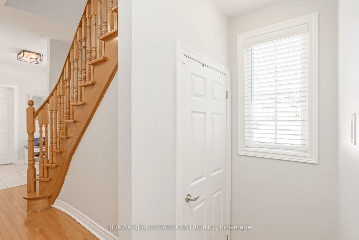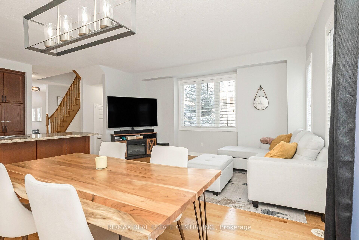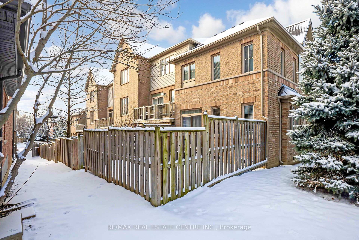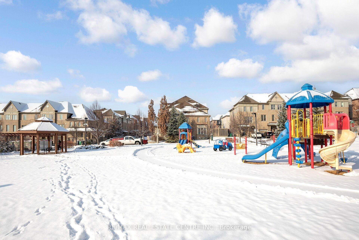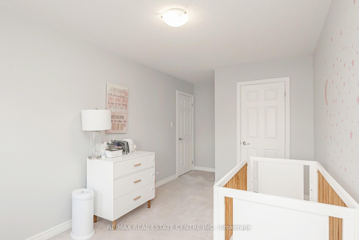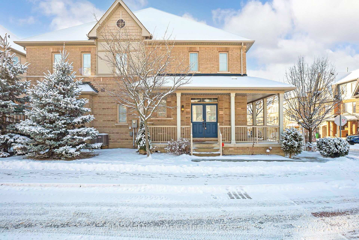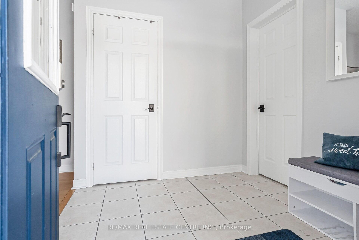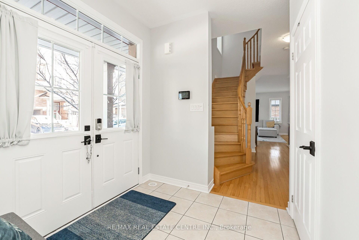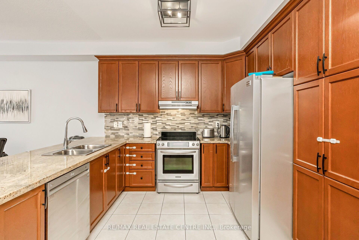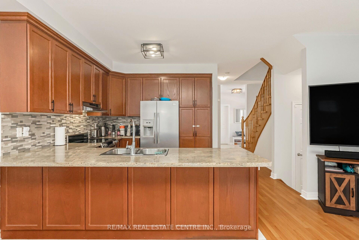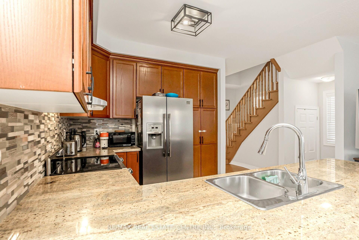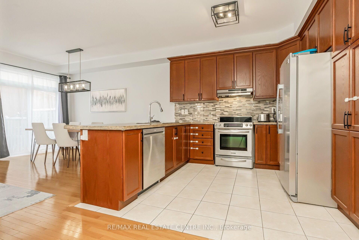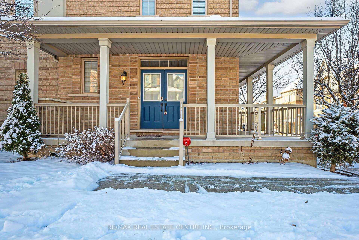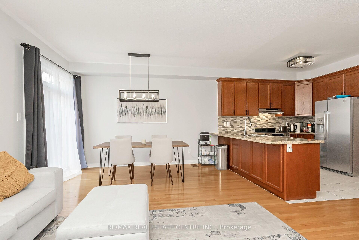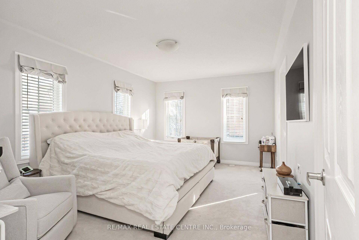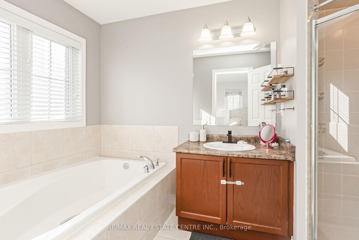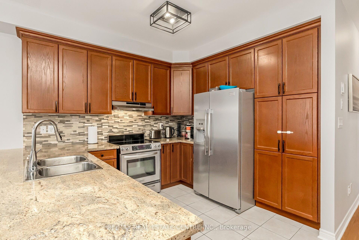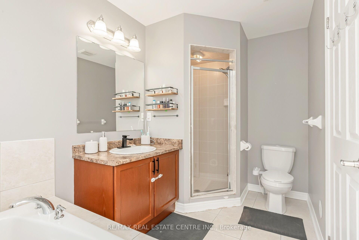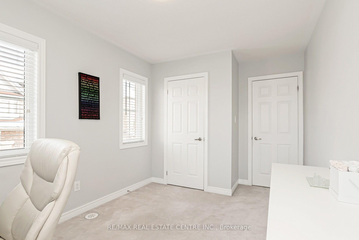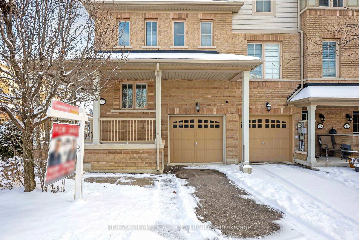$799,900
Available - For Sale
Listing ID: W11919413
27 Cedar Lake Cres , Brampton, L6Y 0P9, Ontario
| This Stunning End-Unit Townhouse Is Located In A Meticulously Maintained, Well-Kept Complex Terracota Village. The Home Is Bright & Sophisticated, Featuring Ceramic & Hardwood Floors, As Well As 9-Foot Ceilings On The Main Level. The Open-Concept Kitchen Is A Standout, W/Granite Countertops, A Glass & Stone Backsplash, Ample Cabinetry, A Pantry, & A Breakfast Bar. The Spacious Family Room, W/ Large Windows, Flows Seamlessly Into The Dining Area & Opens To A Very Private Backyard. Hardwood Stairs Lead To The Second Level, Which Houses A Large Master Suite W/ A Walk-In Closet & Built-In Organizers, Along W/ A Luxurious 4-Piece Bath Featuring A Soaking Tub And Separate Shower. Two Additional Bedrooms And A Second 4-Piece Bath Complete This Level. All Closets W/ Shelves Inside. |
| Extras: Condo Fees include: Landscaping (including cutting the grass in the backyard) Storm Sewer, Snow Removal, Pest Control Services, Major Repairs to Building exterior Including Windows, Roof, Caulking etc. |
| Price | $799,900 |
| Taxes: | $4604.00 |
| Maintenance Fee: | 372.00 |
| Address: | 27 Cedar Lake Cres , Brampton, L6Y 0P9, Ontario |
| Province/State: | Ontario |
| Condo Corporation No | PSCC |
| Level | 1 |
| Unit No | 52 |
| Directions/Cross Streets: | Mavis & Ray Lawson |
| Rooms: | 8 |
| Bedrooms: | 3 |
| Bedrooms +: | |
| Kitchens: | 1 |
| Family Room: | Y |
| Basement: | Full, Unfinished |
| Approximatly Age: | 11-15 |
| Property Type: | Condo Townhouse |
| Style: | 2-Storey |
| Exterior: | Brick |
| Garage Type: | Attached |
| Garage(/Parking)Space: | 1.00 |
| Drive Parking Spaces: | 1 |
| Park #1 | |
| Parking Type: | Owned |
| Exposure: | Sw |
| Balcony: | None |
| Locker: | None |
| Pet Permited: | Restrict |
| Retirement Home: | N |
| Approximatly Age: | 11-15 |
| Approximatly Square Footage: | 1400-1599 |
| Building Amenities: | Bbqs Allowed |
| Property Features: | Fenced Yard |
| Maintenance: | 372.00 |
| Common Elements Included: | Y |
| Parking Included: | Y |
| Fireplace/Stove: | N |
| Heat Source: | Gas |
| Heat Type: | Forced Air |
| Central Air Conditioning: | Central Air |
| Central Vac: | N |
| Laundry Level: | Upper |
| Ensuite Laundry: | Y |
| Elevator Lift: | N |
$
%
Years
This calculator is for demonstration purposes only. Always consult a professional
financial advisor before making personal financial decisions.
| Although the information displayed is believed to be accurate, no warranties or representations are made of any kind. |
| RE/MAX REAL ESTATE CENTRE INC. |
|
|

Mehdi Moghareh Abed
Sales Representative
Dir:
647-937-8237
Bus:
905-731-2000
Fax:
905-886-7556
| Virtual Tour | Book Showing | Email a Friend |
Jump To:
At a Glance:
| Type: | Condo - Condo Townhouse |
| Area: | Peel |
| Municipality: | Brampton |
| Neighbourhood: | Bram West |
| Style: | 2-Storey |
| Approximate Age: | 11-15 |
| Tax: | $4,604 |
| Maintenance Fee: | $372 |
| Beds: | 3 |
| Baths: | 3 |
| Garage: | 1 |
| Fireplace: | N |
Locatin Map:
Payment Calculator:

