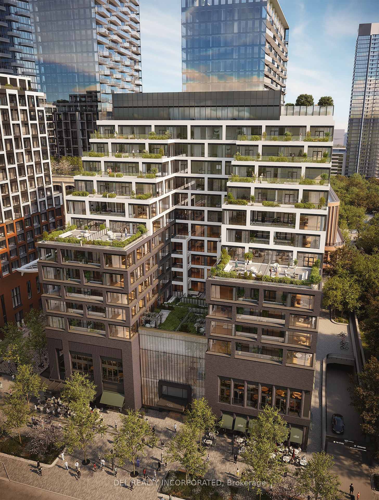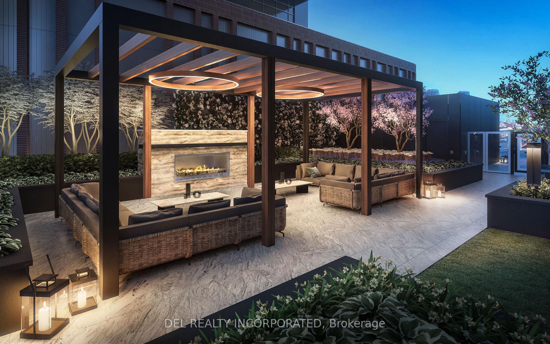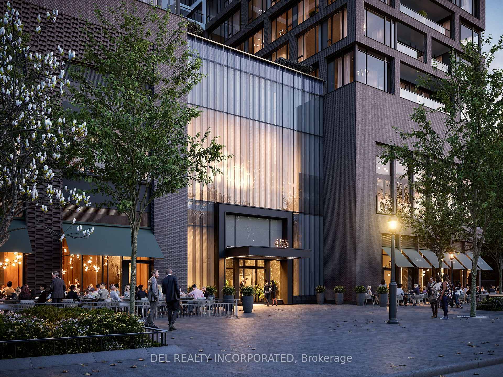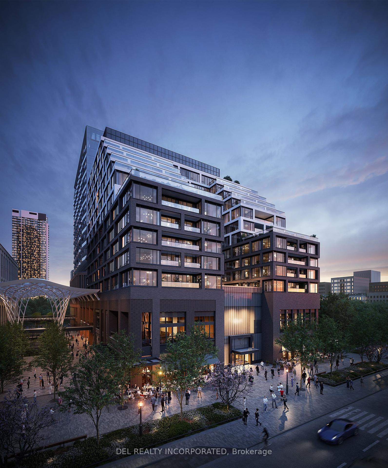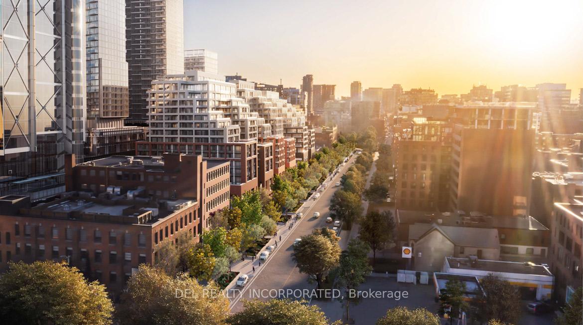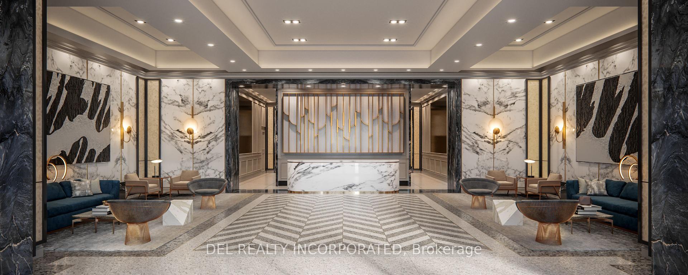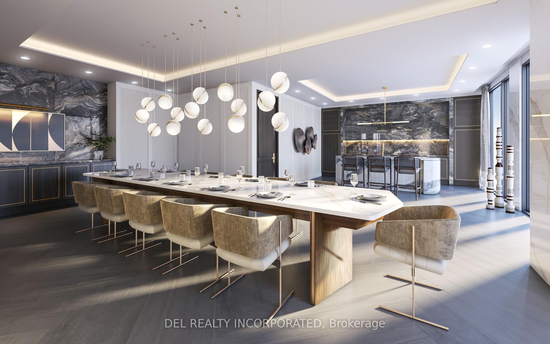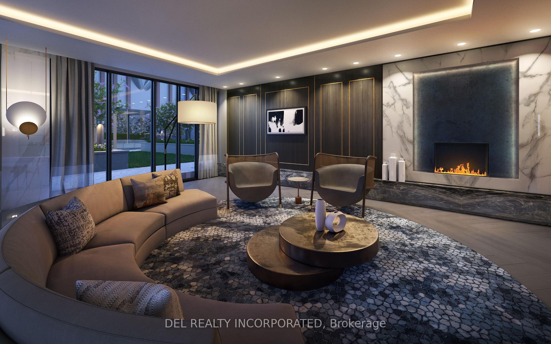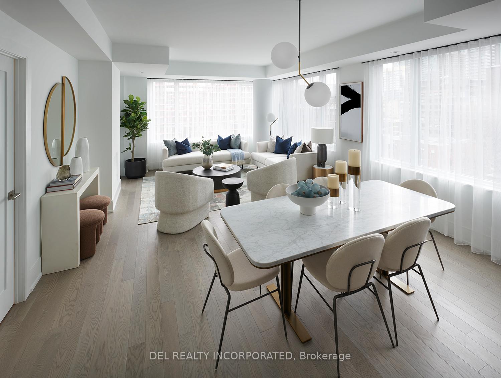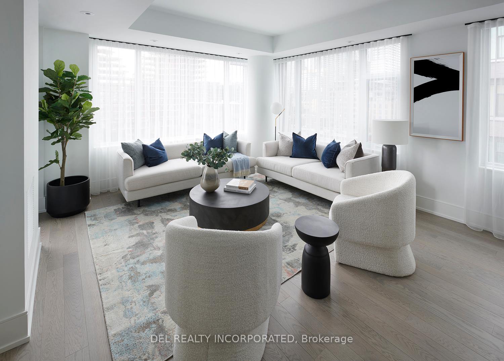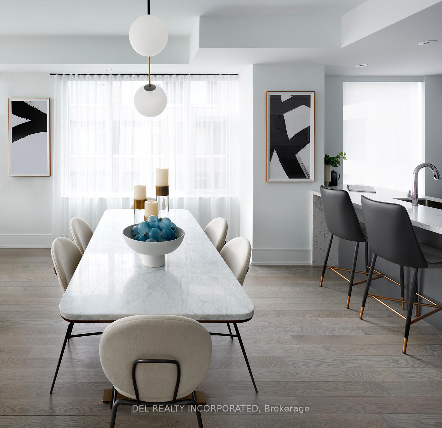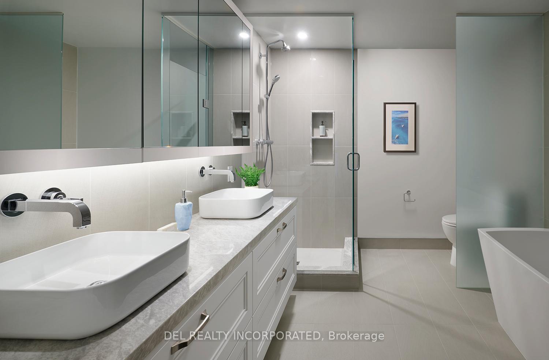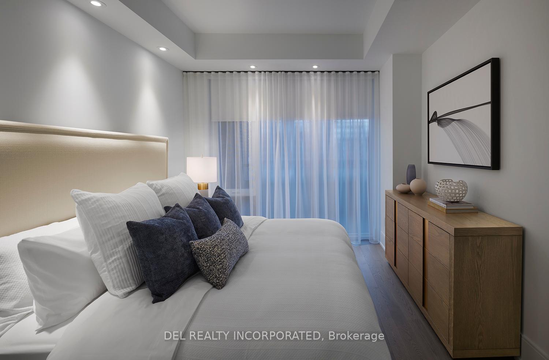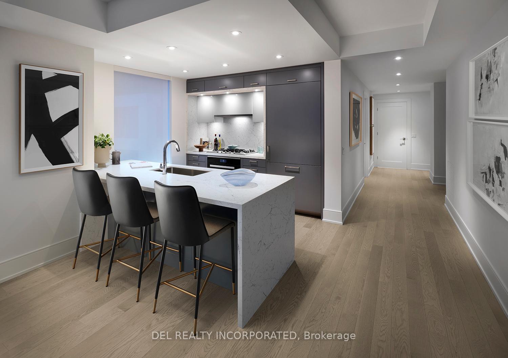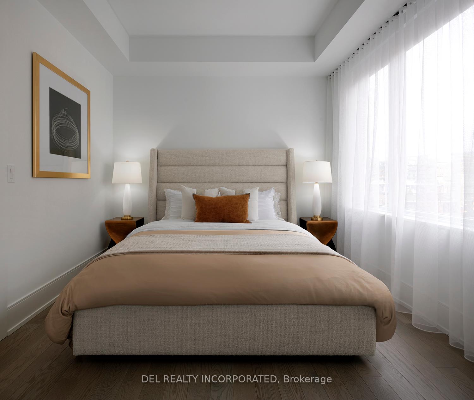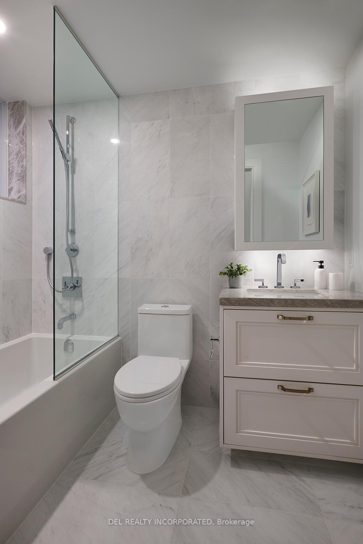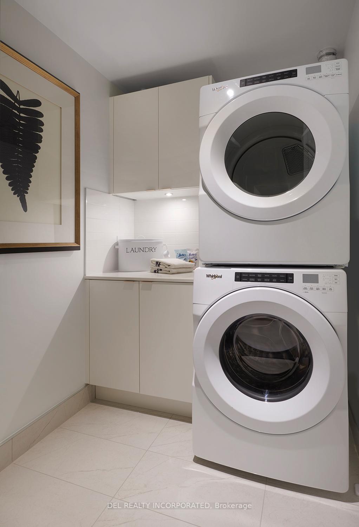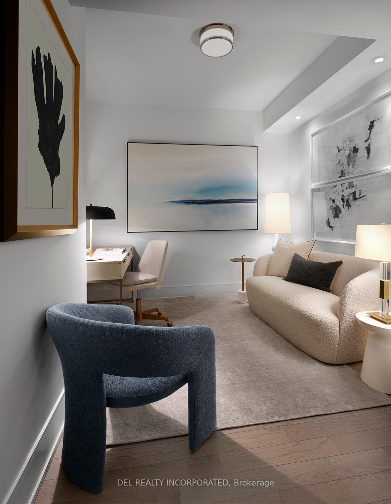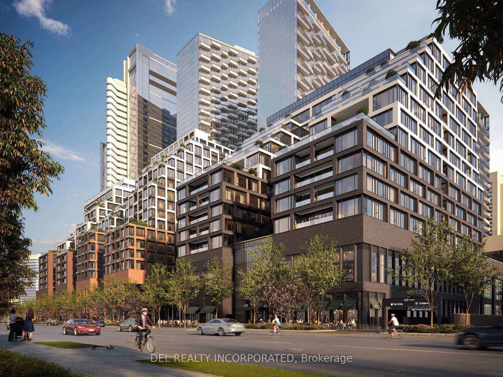$2,155,000
Available - For Sale
Listing ID: C11919485
455 Wellington St , Unit 611, Toronto, M5V 0V8, Ontario
| Welcome to Suite 611, a 1,468 sq. ft. northeast-facing residence at The Well, Toronto's most ambitious mixed-use community in Downtown Toronto. This split two-bedroom open floor plan includes a spacious study and an additional 62 sq. ft. balcony, offering stunning views of the city. The Well Signature Series offers timeless design in a boutique 14-story building, overlooking the Grand Promenade. Enjoy exclusive premium amenities and a lifestyle that defines Toronto's vibrant core. Move in Ready! |
| Extras: Tridel Connect, Smart Home Technology. |
| Price | $2,155,000 |
| Taxes: | $0.00 |
| Maintenance Fee: | 1585.00 |
| Address: | 455 Wellington St , Unit 611, Toronto, M5V 0V8, Ontario |
| Province/State: | Ontario |
| Condo Corporation No | TSCC |
| Level | 5 |
| Unit No | 11 |
| Directions/Cross Streets: | Wellington St and Spadina Ave |
| Rooms: | 7 |
| Bedrooms: | 2 |
| Bedrooms +: | |
| Kitchens: | 1 |
| Family Room: | N |
| Basement: | None |
| Approximatly Age: | 0-5 |
| Property Type: | Condo Apt |
| Style: | Apartment |
| Exterior: | Concrete |
| Garage Type: | Underground |
| Garage(/Parking)Space: | 1.00 |
| Drive Parking Spaces: | 1 |
| Park #1 | |
| Parking Type: | Owned |
| Exposure: | Ne |
| Balcony: | Open |
| Locker: | None |
| Pet Permited: | Restrict |
| Retirement Home: | N |
| Approximatly Age: | 0-5 |
| Approximatly Square Footage: | 1400-1599 |
| Maintenance: | 1585.00 |
| CAC Included: | Y |
| Water Included: | Y |
| Common Elements Included: | Y |
| Building Insurance Included: | Y |
| Fireplace/Stove: | N |
| Heat Source: | Gas |
| Heat Type: | Fan Coil |
| Central Air Conditioning: | Central Air |
| Central Vac: | N |
| Ensuite Laundry: | Y |
$
%
Years
This calculator is for demonstration purposes only. Always consult a professional
financial advisor before making personal financial decisions.
| Although the information displayed is believed to be accurate, no warranties or representations are made of any kind. |
| DEL REALTY INCORPORATED |
|
|

Mehdi Moghareh Abed
Sales Representative
Dir:
647-937-8237
Bus:
905-731-2000
Fax:
905-886-7556
| Book Showing | Email a Friend |
Jump To:
At a Glance:
| Type: | Condo - Condo Apt |
| Area: | Toronto |
| Municipality: | Toronto |
| Neighbourhood: | Waterfront Communities C1 |
| Style: | Apartment |
| Approximate Age: | 0-5 |
| Maintenance Fee: | $1,585 |
| Beds: | 2 |
| Baths: | 3 |
| Garage: | 1 |
| Fireplace: | N |
Locatin Map:
Payment Calculator:

