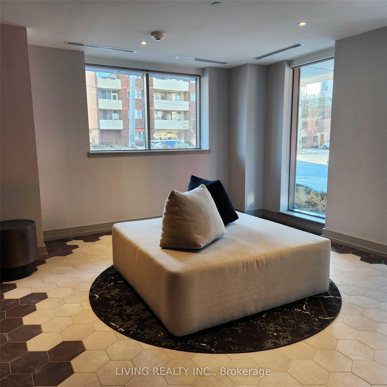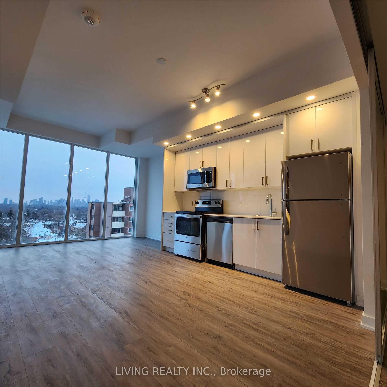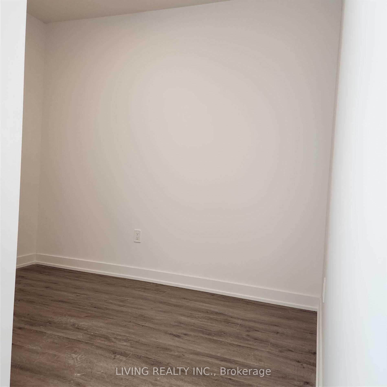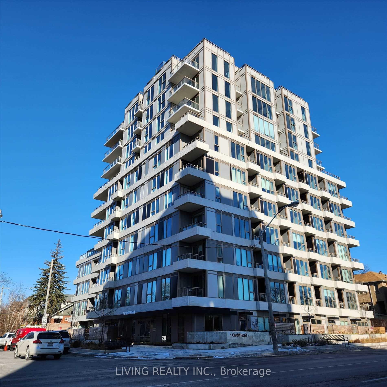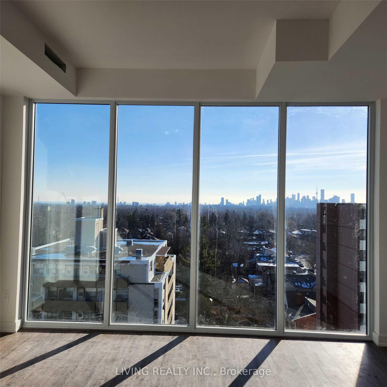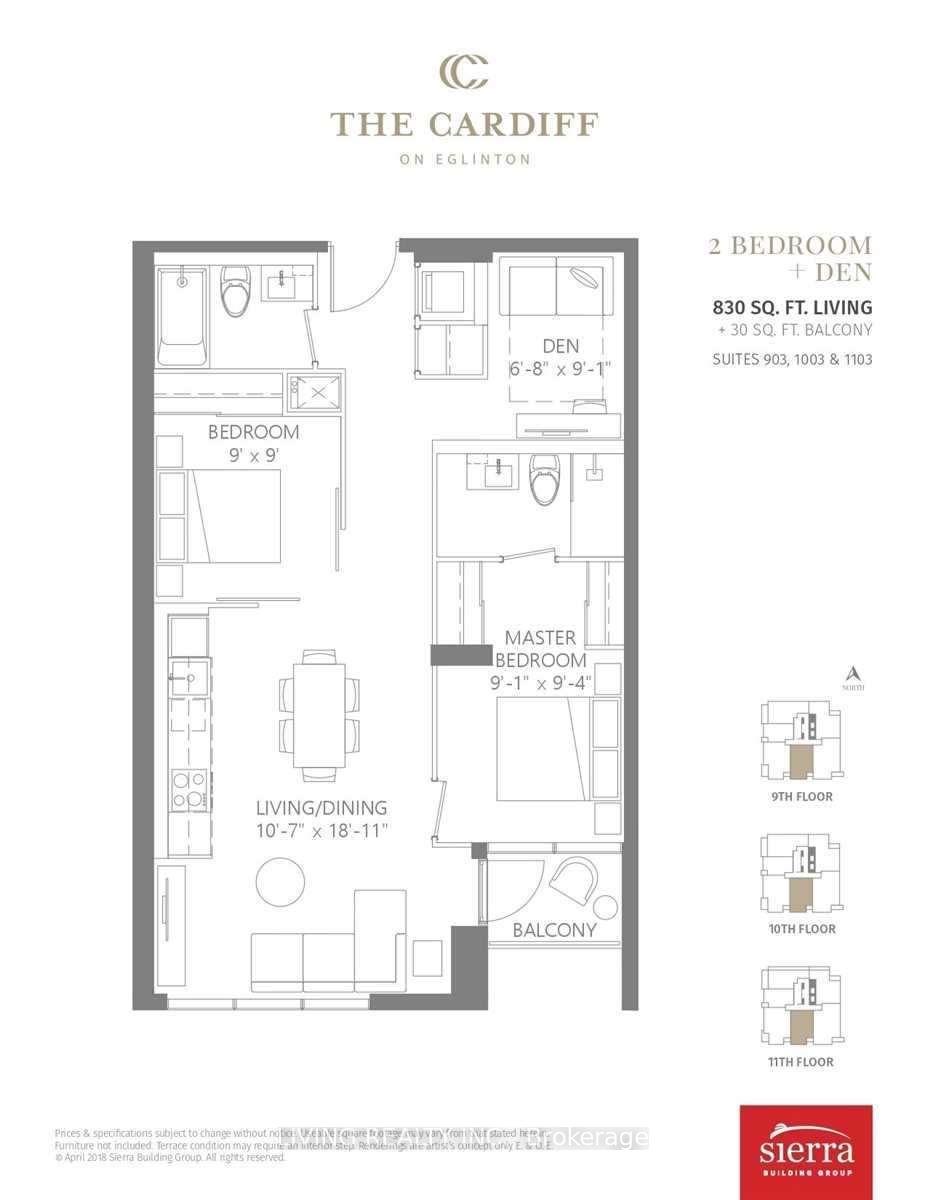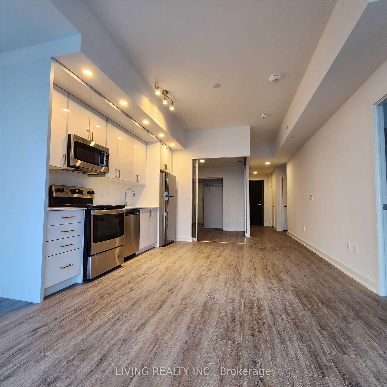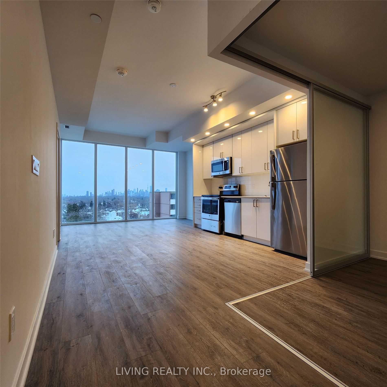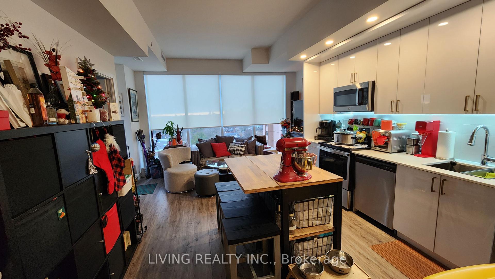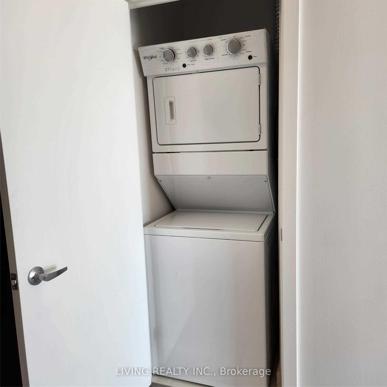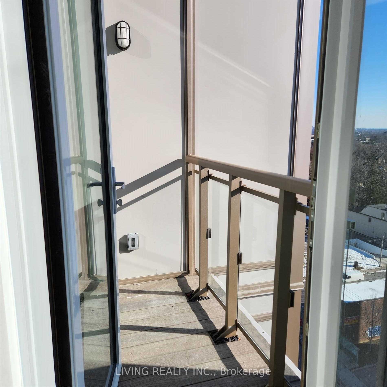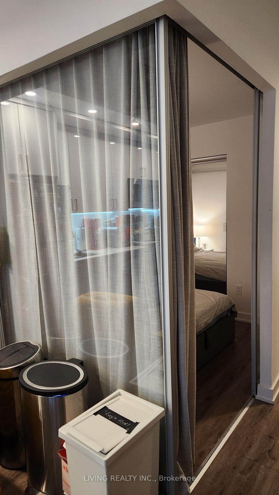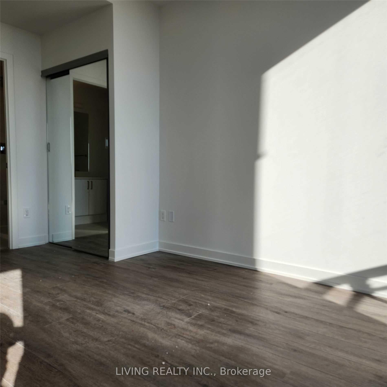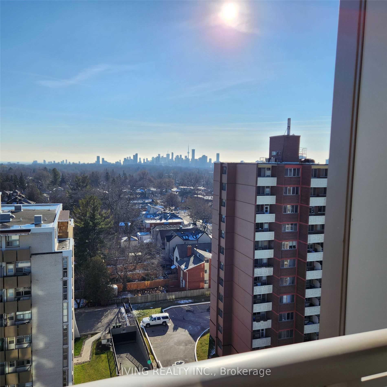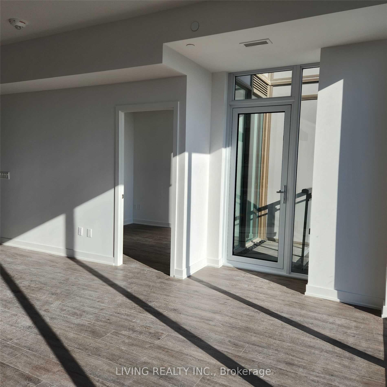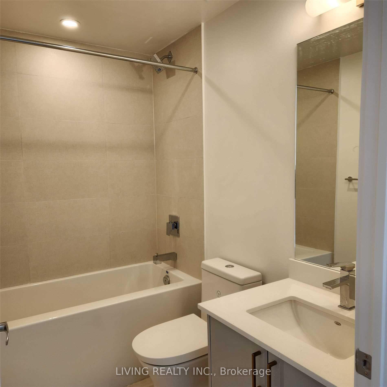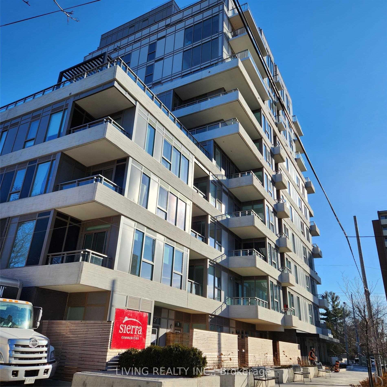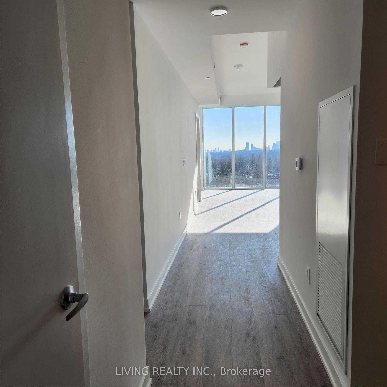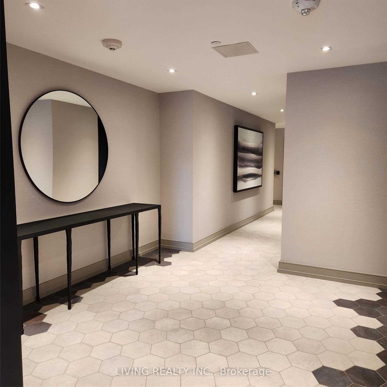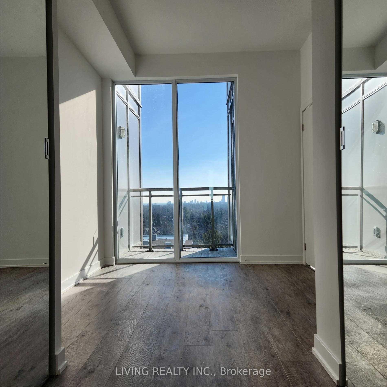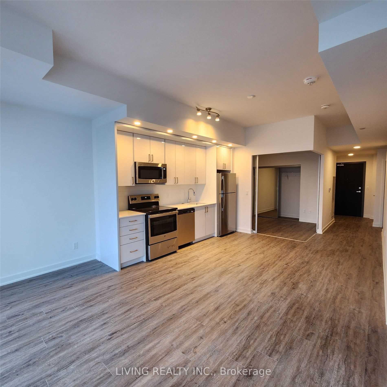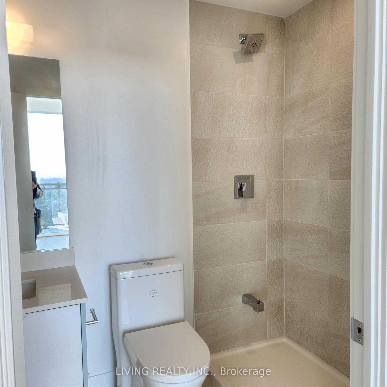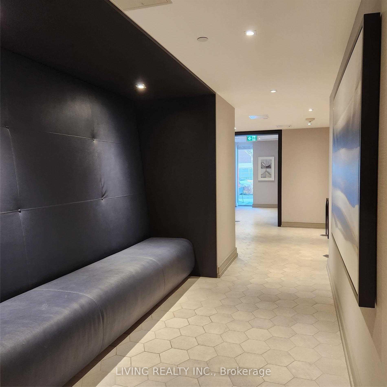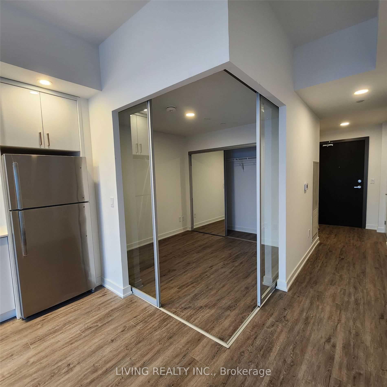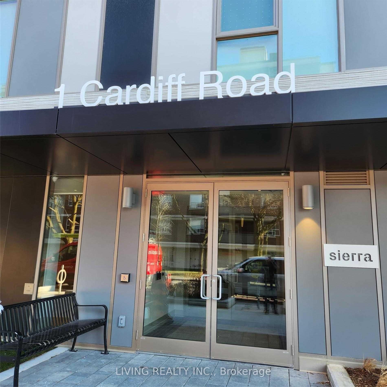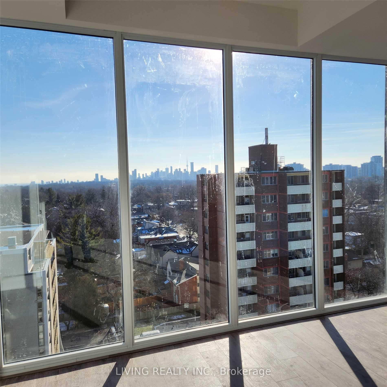$3,200
Available - For Rent
Listing ID: C11895846
1 Cardiff Rd , Unit 1103, Toronto, M4P 0G2, Ontario
| Boutique building at Cardiff and Eglington, east of Mount Pleasant right on the "soon to be opened" Eglington Crosstown LRT. This 830 sq.ft. 2bdrm and separate den faces south with a clear view. Floor to ceiling windows, roller blinds, 9.5' ceiling, laminate floors thru-out, balcony and 1 underground parking space. The den is a separate room which could be a home office, extra storage/closet space. |
| Extras: Stainless steel fridge, dishwasher, stove, microwave oven/exhaust, stacked washer, dryer. Roller blinds, drapes in 2nd bedroom. |
| Price | $3,200 |
| Address: | 1 Cardiff Rd , Unit 1103, Toronto, M4P 0G2, Ontario |
| Province/State: | Ontario |
| Condo Corporation No | TSCC |
| Level | 11 |
| Unit No | 3 |
| Directions/Cross Streets: | Eglinton E Of Mt Pleasant |
| Rooms: | 4 |
| Bedrooms: | 2 |
| Bedrooms +: | 1 |
| Kitchens: | 1 |
| Family Room: | N |
| Basement: | None |
| Furnished: | N |
| Approximatly Age: | 0-5 |
| Property Type: | Condo Apt |
| Style: | Apartment |
| Exterior: | Other |
| Garage Type: | Underground |
| Garage(/Parking)Space: | 1.00 |
| Drive Parking Spaces: | 0 |
| Park #1 | |
| Parking Spot: | 31 |
| Parking Type: | Owned |
| Legal Description: | P2 |
| Exposure: | S |
| Balcony: | Open |
| Locker: | None |
| Pet Permited: | Restrict |
| Retirement Home: | N |
| Approximatly Age: | 0-5 |
| Approximatly Square Footage: | 800-899 |
| Property Features: | Public Trans |
| Parking Included: | Y |
| Building Insurance Included: | Y |
| Fireplace/Stove: | N |
| Heat Source: | Electric |
| Heat Type: | Heat Pump |
| Central Air Conditioning: | Central Air |
| Central Vac: | N |
| Ensuite Laundry: | Y |
| Although the information displayed is believed to be accurate, no warranties or representations are made of any kind. |
| LIVING REALTY INC. |
|
|

Mehdi Moghareh Abed
Sales Representative
Dir:
647-937-8237
Bus:
905-731-2000
Fax:
905-886-7556
| Book Showing | Email a Friend |
Jump To:
At a Glance:
| Type: | Condo - Condo Apt |
| Area: | Toronto |
| Municipality: | Toronto |
| Neighbourhood: | Mount Pleasant East |
| Style: | Apartment |
| Approximate Age: | 0-5 |
| Beds: | 2+1 |
| Baths: | 2 |
| Garage: | 1 |
| Fireplace: | N |
Locatin Map:

