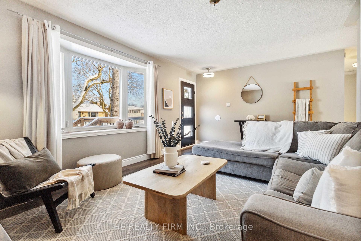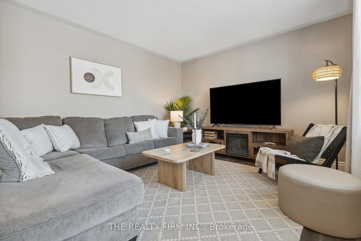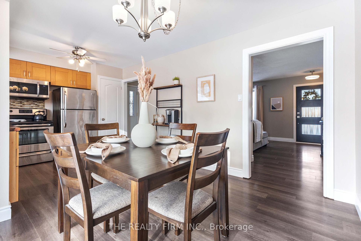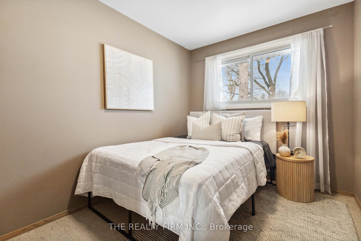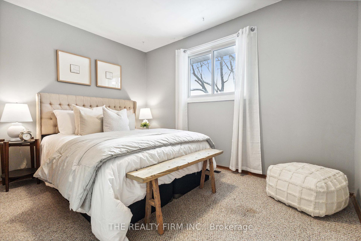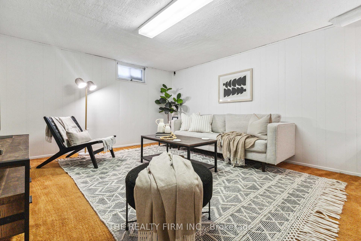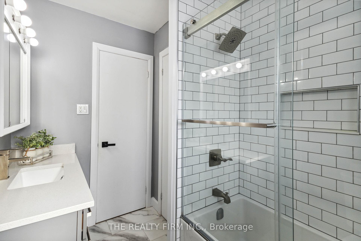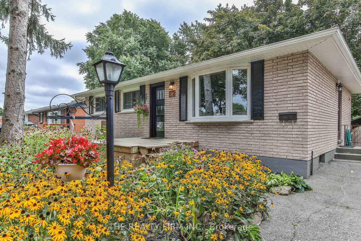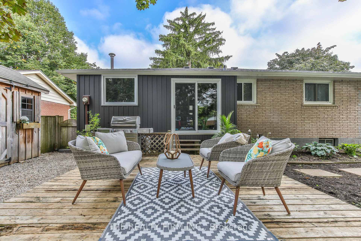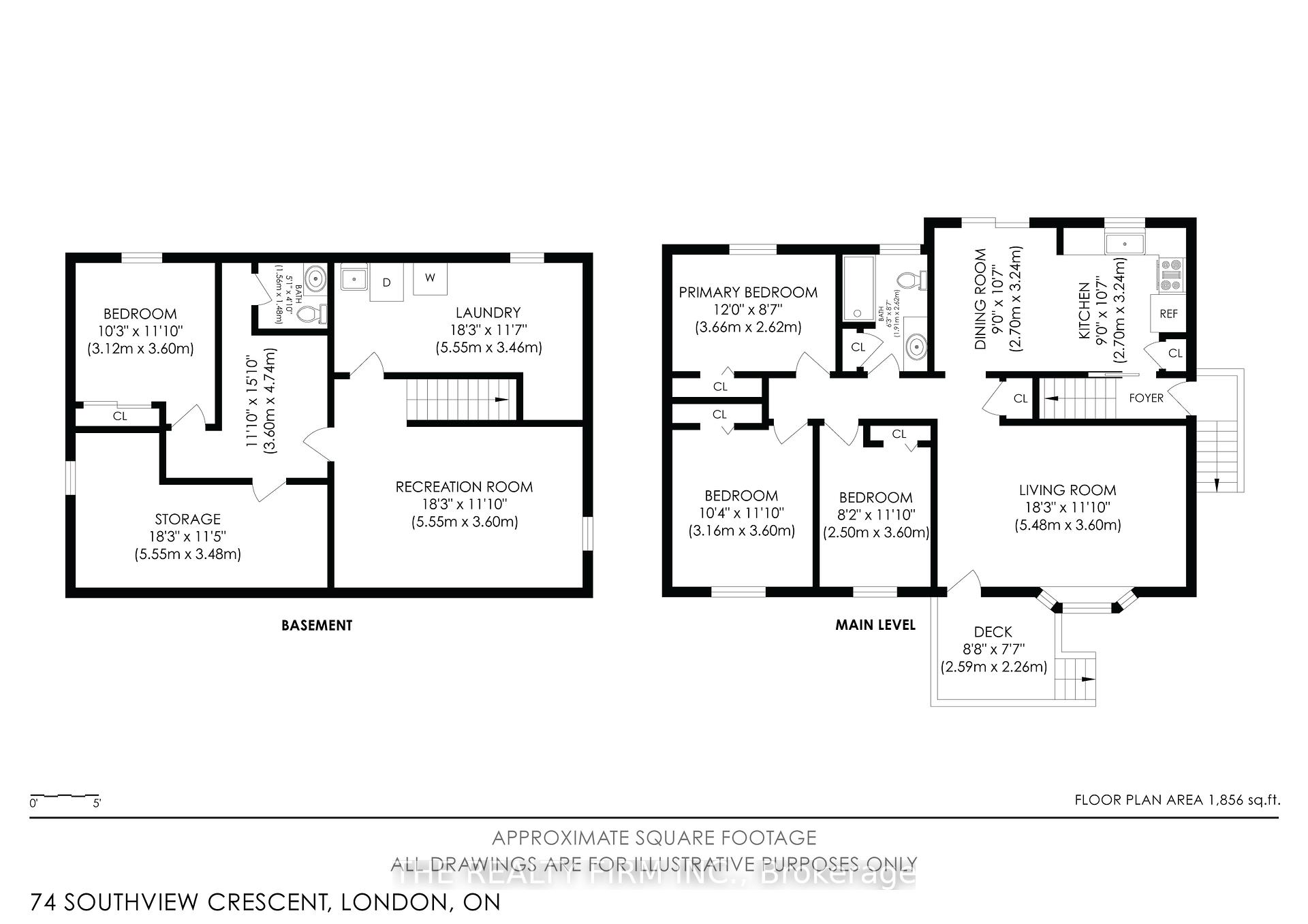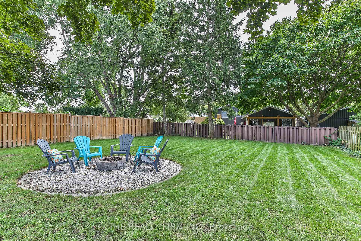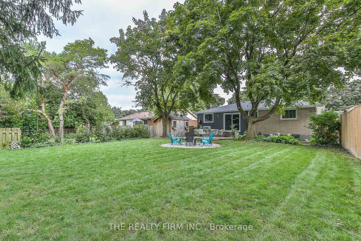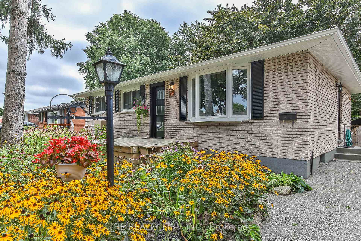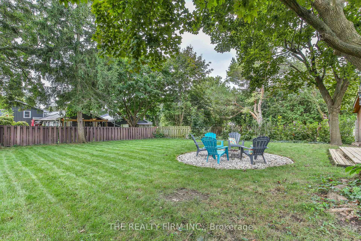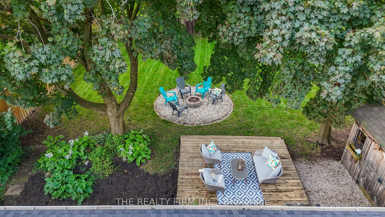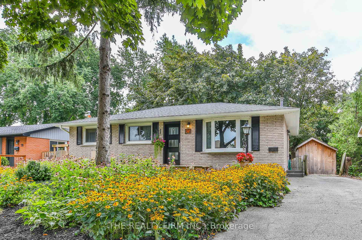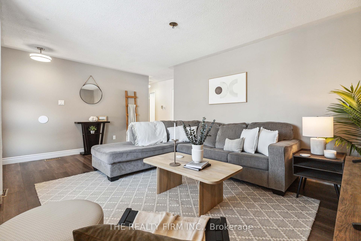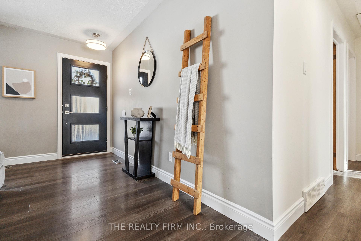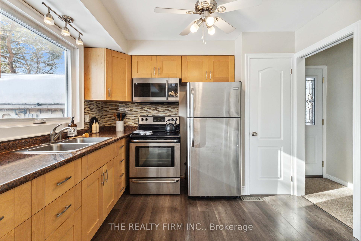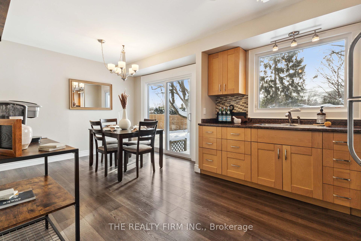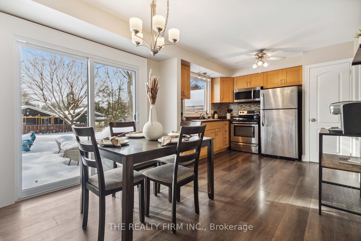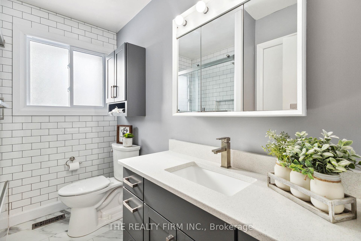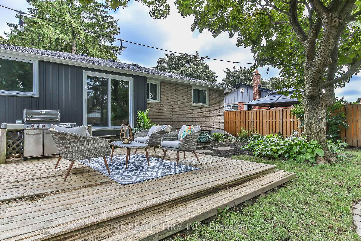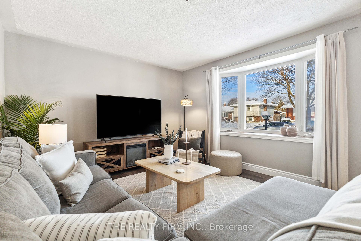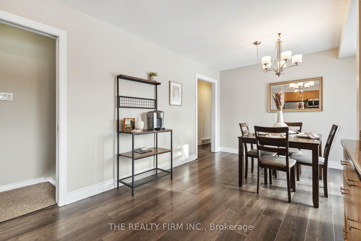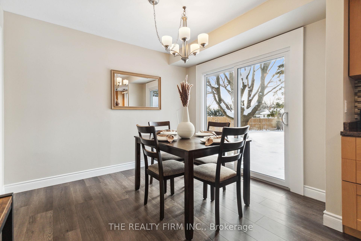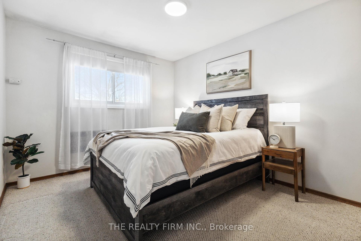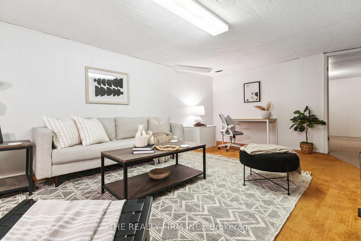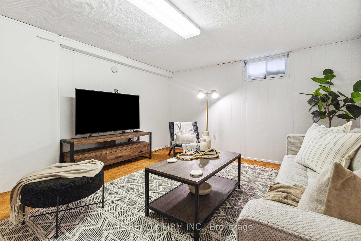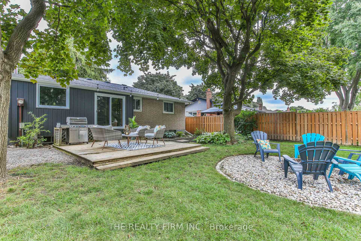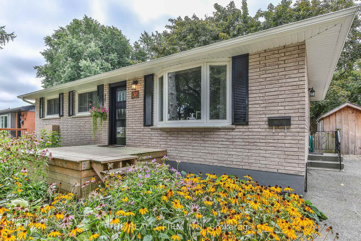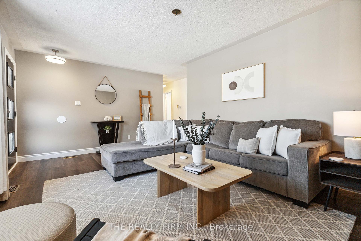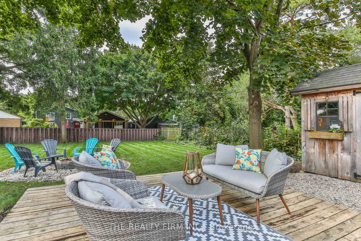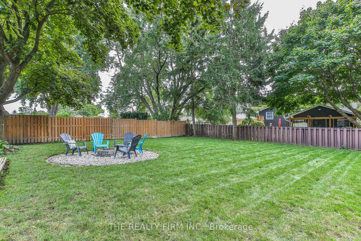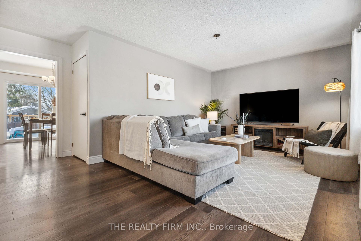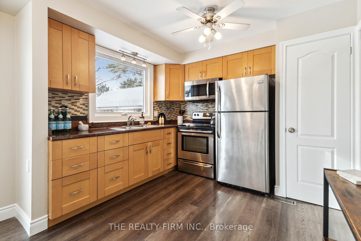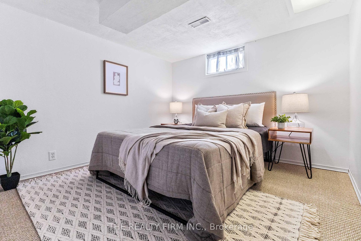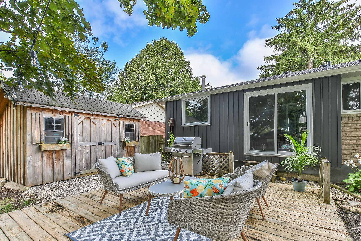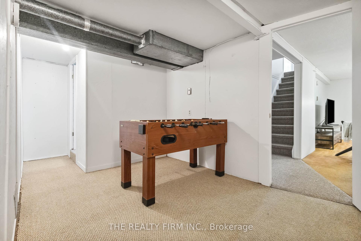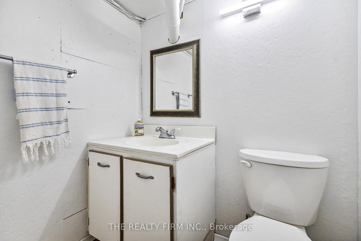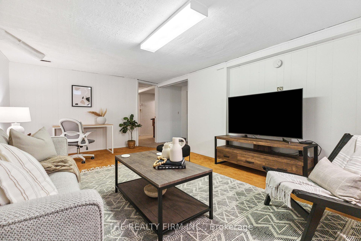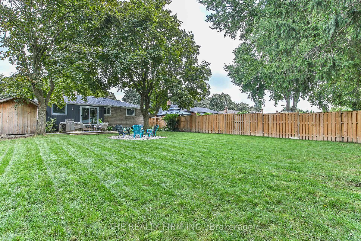$589,900
Available - For Sale
Listing ID: X11919783
74 Southview Cres , London, N6J 3L7, Ontario
| Welcome to this beautifully maintained 3-bedroom + den, 1.5-bath home, nestled on a quiet crescent in the heart of Southcrest Estates. With a generous 120ft deep lot, mature trees, and low-maintenance perennial gardens, this property offers a perfect blend of comfort, charm, and convenience.This home boasts numerous updates, including a newer electrical panel (2024), freshly painted kitchen, basement, and stairway (2024), newer deck, deck railing (2024), roof (2022), newer soffit, fascia, and trough (2021), and upgraded main bathroom and kitchen windows (2022). Additional features include a gas stove hookup, a large shed (2020), and plenty of storage space. Inside, the sunlit main level welcomes you with an inviting living room and a functional kitchen that leads to the spacious backyard through a newer sliding door (2022). The basement offers additional living space with a cozy den and endless potential for family gatherings or a home office. Located in the heart of Southcrest, this home offers unbeatable access to amenities. Enjoy the outdoor lifestyle with Southcrest Park just steps away, featuring baseball diamonds, a play structure, a wading pool, and an outdoor pool. Nature lovers will appreciate the nearby walking trails in Southcrest Ravine and Euston Park.This family-friendly neighborhood is also home to Westminster Secondary School and Ecole elementaire catholique Frere-Andre, both conveniently located around Southcrest Park.This charming home is ideal for those seeking tranquility without compromising proximity to schools, parks, and nature. Don't miss this opportunity to own a piece of Southcrest Estates! Book your showing today! |
| Price | $589,900 |
| Taxes: | $3620.00 |
| Assessment: | $214000 |
| Assessment Year: | 2024 |
| Address: | 74 Southview Cres , London, N6J 3L7, Ontario |
| Lot Size: | 54.13 x 120.31 (Feet) |
| Acreage: | < .50 |
| Directions/Cross Streets: | Baseline Rd W |
| Rooms: | 7 |
| Rooms +: | 6 |
| Bedrooms: | 3 |
| Bedrooms +: | |
| Kitchens: | 1 |
| Family Room: | Y |
| Basement: | Full, Part Fin |
| Approximatly Age: | 51-99 |
| Property Type: | Detached |
| Style: | Bungalow |
| Exterior: | Brick, Vinyl Siding |
| Garage Type: | None |
| (Parking/)Drive: | Private |
| Drive Parking Spaces: | 3 |
| Pool: | None |
| Other Structures: | Garden Shed |
| Approximatly Age: | 51-99 |
| Property Features: | Park, Public Transit, Ravine, Rec Centre, School |
| Fireplace/Stove: | N |
| Heat Source: | Gas |
| Heat Type: | Forced Air |
| Central Air Conditioning: | Central Air |
| Central Vac: | N |
| Laundry Level: | Lower |
| Elevator Lift: | N |
| Sewers: | Sewers |
| Water: | Municipal |
$
%
Years
This calculator is for demonstration purposes only. Always consult a professional
financial advisor before making personal financial decisions.
| Although the information displayed is believed to be accurate, no warranties or representations are made of any kind. |
| THE REALTY FIRM INC. |
|
|

Mehdi Moghareh Abed
Sales Representative
Dir:
647-937-8237
Bus:
905-731-2000
Fax:
905-886-7556
| Virtual Tour | Book Showing | Email a Friend |
Jump To:
At a Glance:
| Type: | Freehold - Detached |
| Area: | Middlesex |
| Municipality: | London |
| Neighbourhood: | South D |
| Style: | Bungalow |
| Lot Size: | 54.13 x 120.31(Feet) |
| Approximate Age: | 51-99 |
| Tax: | $3,620 |
| Beds: | 3 |
| Baths: | 2 |
| Fireplace: | N |
| Pool: | None |
Locatin Map:
Payment Calculator:

