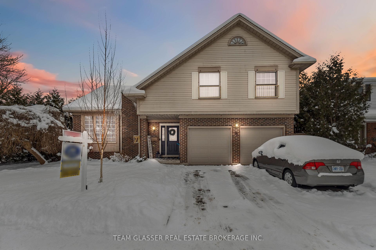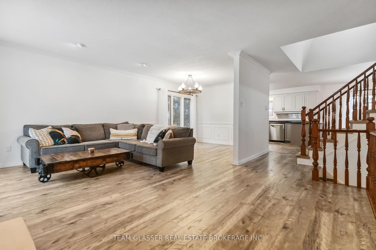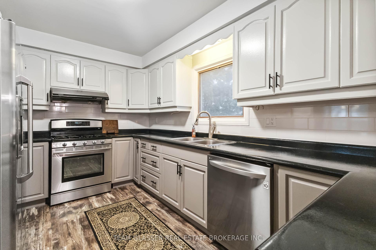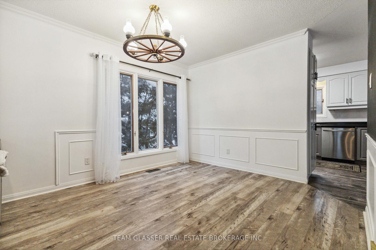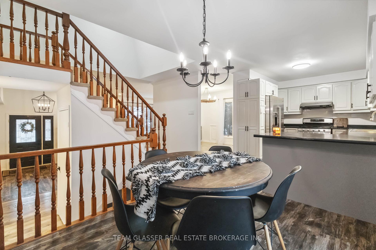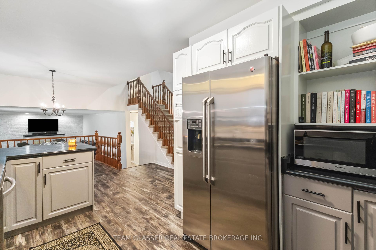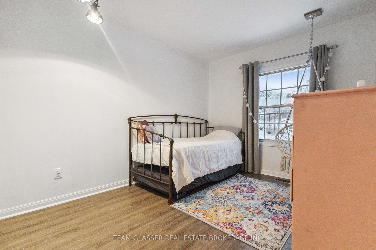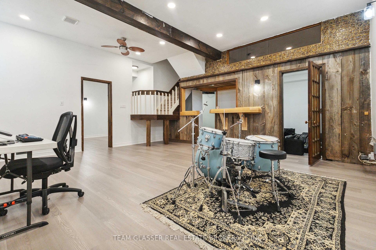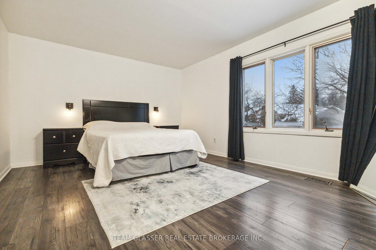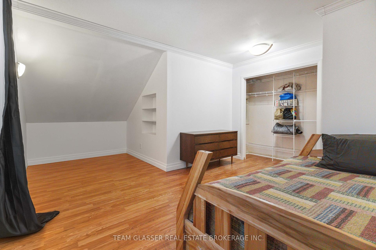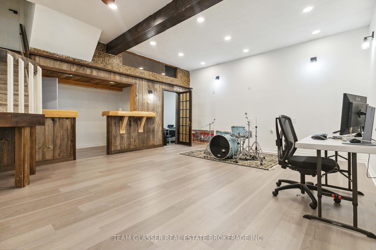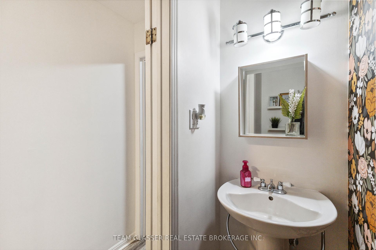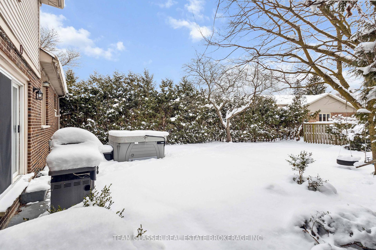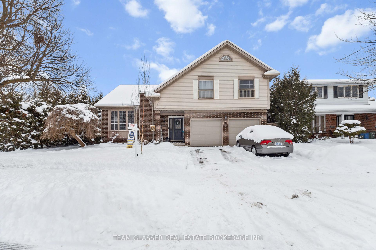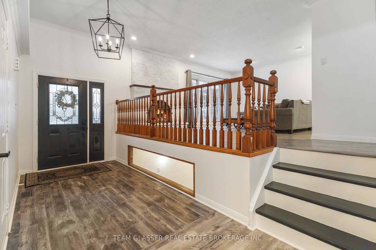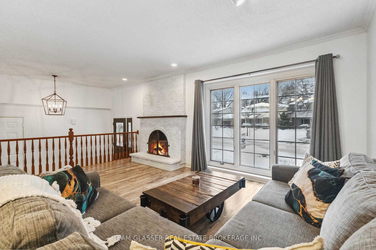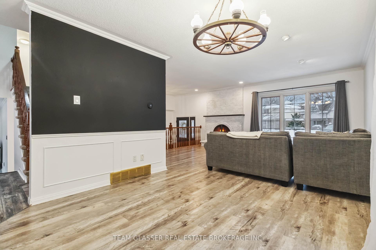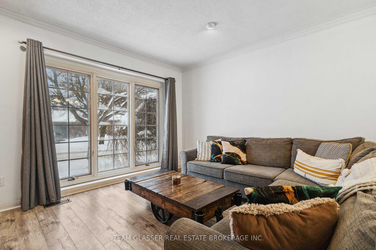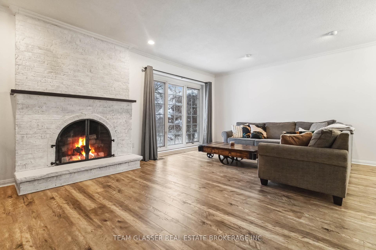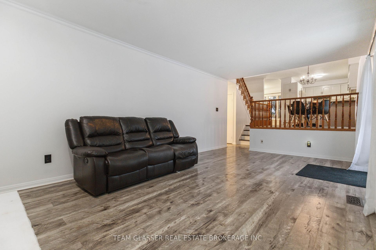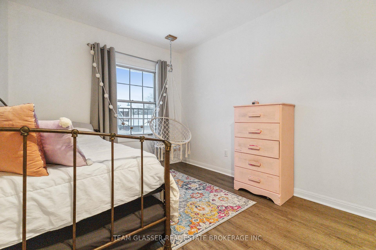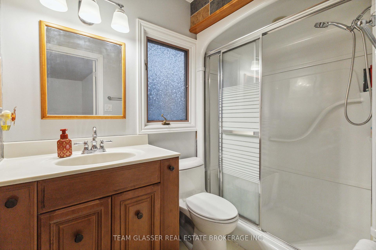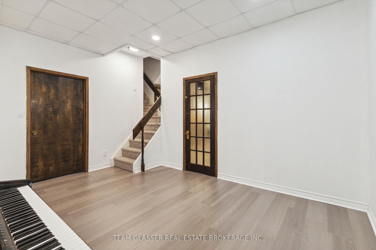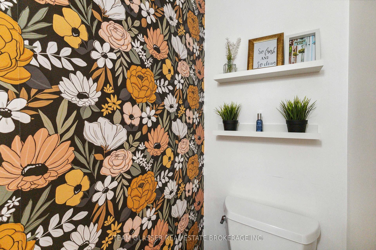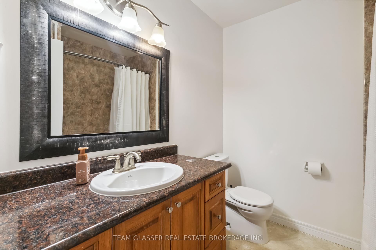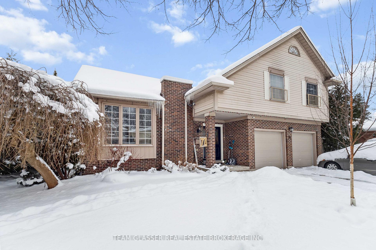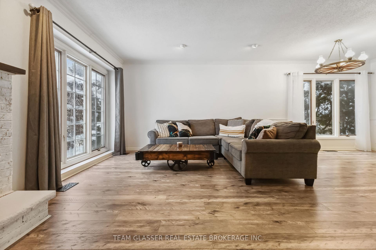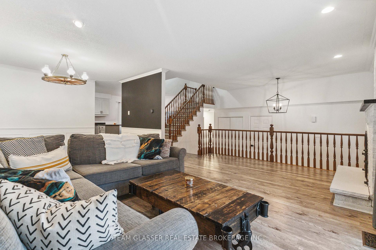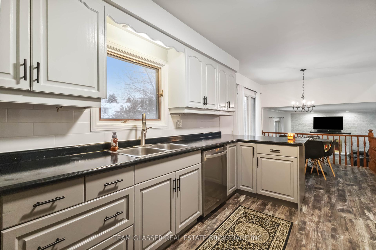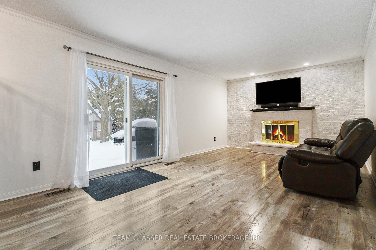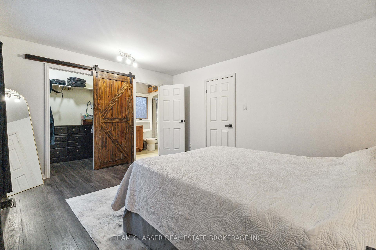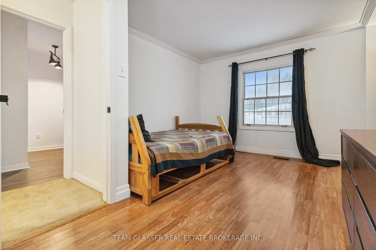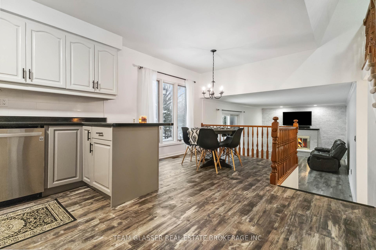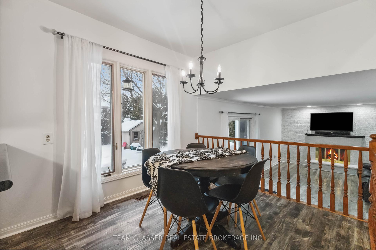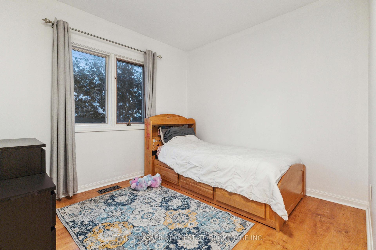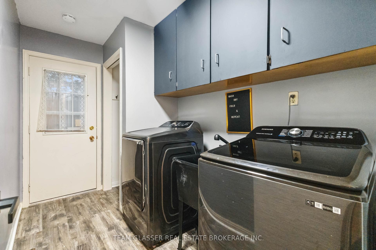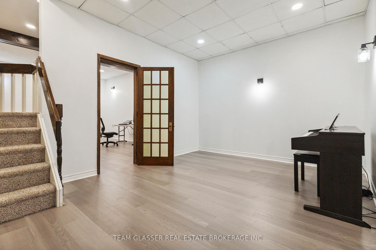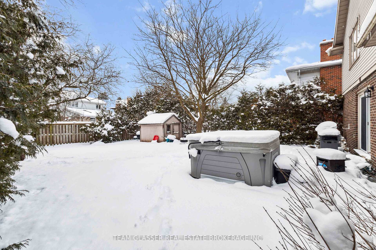$829,000
Available - For Sale
Listing ID: X11919711
72 CAMDEN Rd , London, N5X 2K1, Ontario
| Welcome to this stunning family home in the highly sought-after Stoneybrook neighborhood in North London! This charming, family-oriented community offers the perfect setting, with highly rated schools such as Stoneybrook, St. Kateri, and AB Lucas all within walking distance. Nestled on a generous lot with exceptional curb appeal, this 4 bedroom side-split home features an enchanting backyard with a new hot tub that is sure to impress. Inside, the spacious and cozy living room welcomes you with its warm ambiance and large windows, filling the room with an abundance of natural light. It's an ideal space to relax or entertain guests. Adjacent to the living room, the formal dining area provides an elegant setting for both intimate dinners and larger gatherings.The kitchen is a true standout, offering ample cabinet space and modern appliances, making it perfect for preparing meals and enjoying time with family and friends. The bonus family room adds even more living space, while the lower level provides a versatile recreation room with new flooring, a bar with a rough-in for a sink, and endless possibilities for customization.This home also features an oversized double-car garage, providing plenty of space for vehicles and storage, and the home has been freshly painted throughout for a modern and clean look. The backyard is a true highlight, complete with a hot tub for relaxing and a large yard offering plenty of space for outdoor play and activities. Located just steps from picturesque Stoneycreek Trails and Hastings Park, which offers tennis and pickleball courts, this home is also minutes away from Masonville Mall for great shopping, dining, and entertainment. For added convenience, Western University and University Hospital (LHSC) are just a short drive away. Don't miss your chance to own this exceptional home in one of North London's most desirable neighborhoods. |
| Price | $829,000 |
| Taxes: | $5396.00 |
| Address: | 72 CAMDEN Rd , London, N5X 2K1, Ontario |
| Lot Size: | 70.69 x 115.04 (Feet) |
| Directions/Cross Streets: | Fanshawe Park to Hastings then left on Camden |
| Rooms: | 7 |
| Rooms +: | 0 |
| Bedrooms: | 4 |
| Bedrooms +: | 0 |
| Kitchens: | 1 |
| Kitchens +: | 0 |
| Family Room: | Y |
| Basement: | Full, Part Fin |
| Property Type: | Detached |
| Style: | 2-Storey |
| Exterior: | Alum Siding, Brick |
| Garage Type: | Attached |
| (Parking/)Drive: | Pvt Double |
| Drive Parking Spaces: | 2 |
| Pool: | None |
| Property Features: | Fenced Yard, Place Of Worship, School |
| Fireplace/Stove: | Y |
| Heat Source: | Gas |
| Heat Type: | Forced Air |
| Central Air Conditioning: | Central Air |
| Central Vac: | Y |
| Laundry Level: | Main |
| Sewers: | Sewers |
| Water: | Municipal |
$
%
Years
This calculator is for demonstration purposes only. Always consult a professional
financial advisor before making personal financial decisions.
| Although the information displayed is believed to be accurate, no warranties or representations are made of any kind. |
| TEAM GLASSER REAL ESTATE BROKERAGE INC. |
|
|

Mehdi Moghareh Abed
Sales Representative
Dir:
647-937-8237
Bus:
905-731-2000
Fax:
905-886-7556
| Virtual Tour | Book Showing | Email a Friend |
Jump To:
At a Glance:
| Type: | Freehold - Detached |
| Area: | Middlesex |
| Municipality: | London |
| Neighbourhood: | North G |
| Style: | 2-Storey |
| Lot Size: | 70.69 x 115.04(Feet) |
| Tax: | $5,396 |
| Beds: | 4 |
| Baths: | 3 |
| Fireplace: | Y |
| Pool: | None |
Locatin Map:
Payment Calculator:

