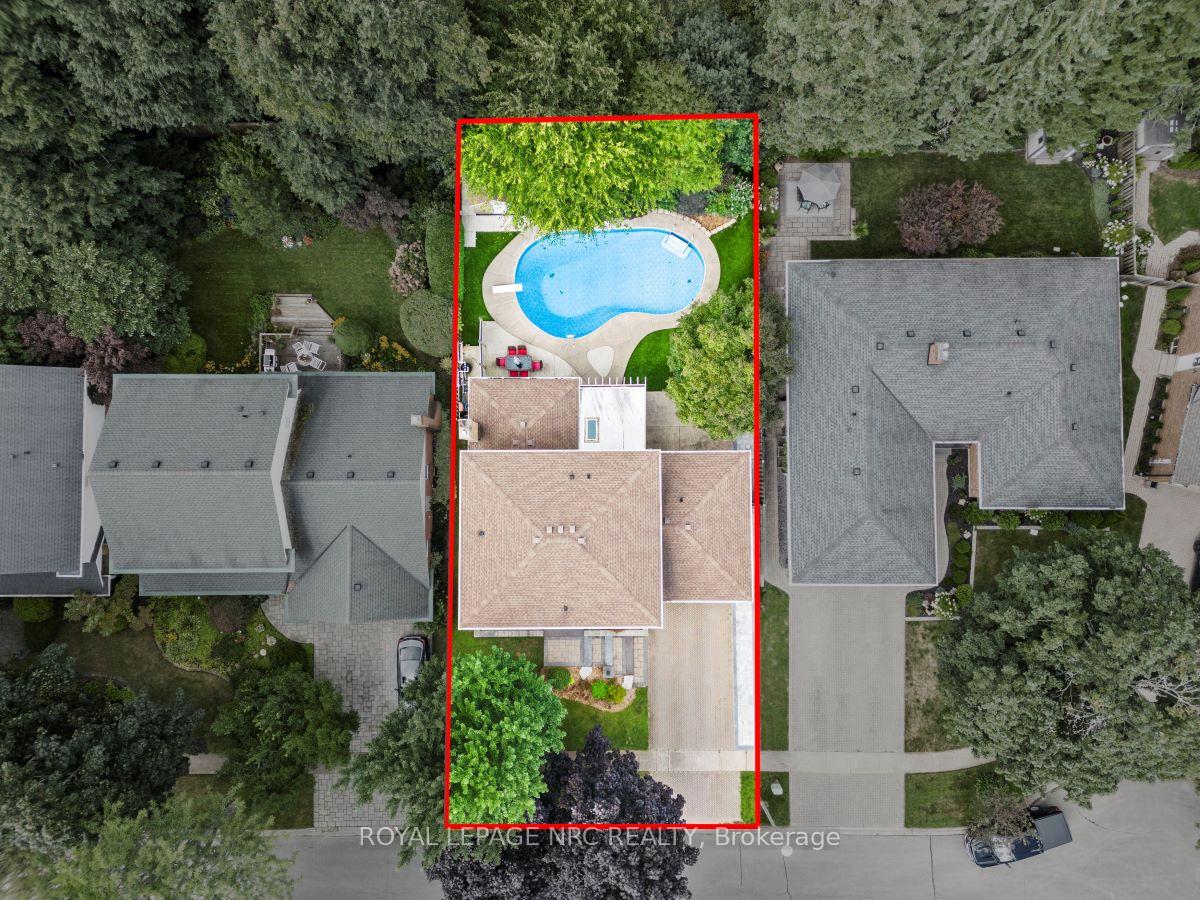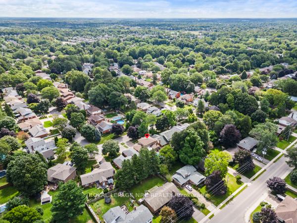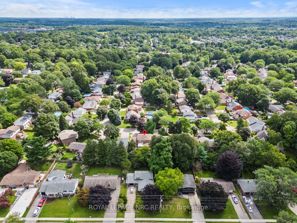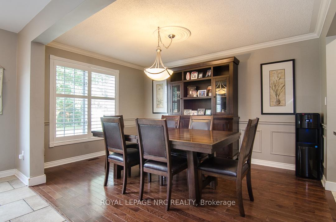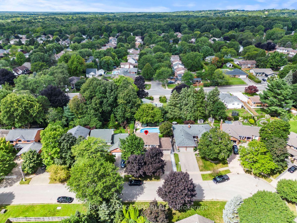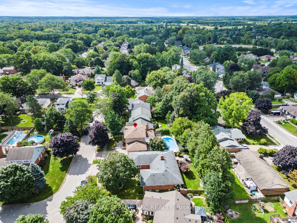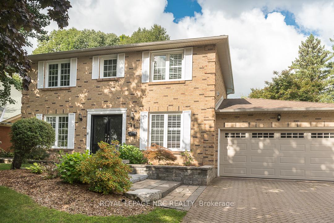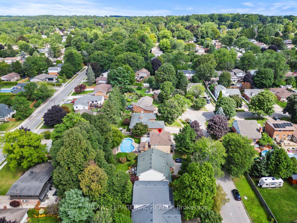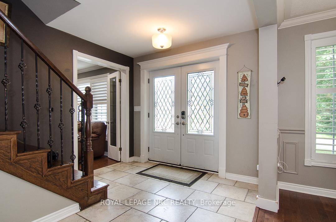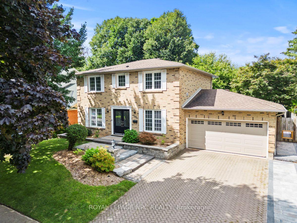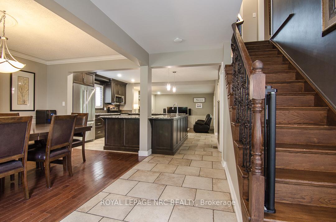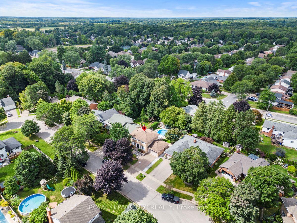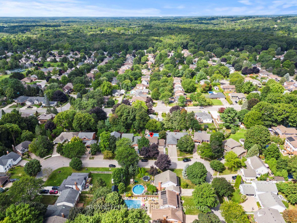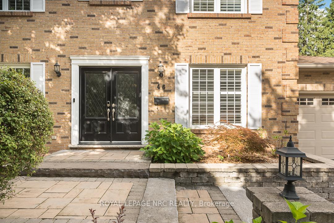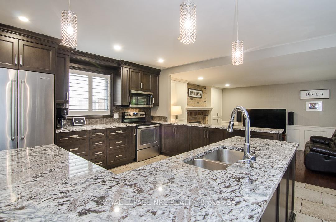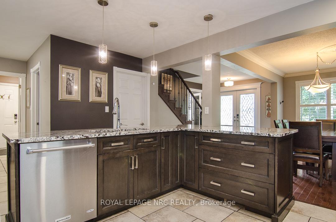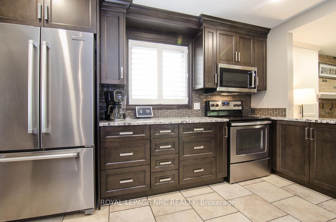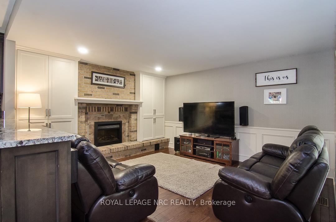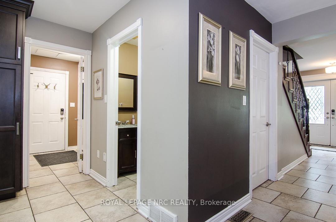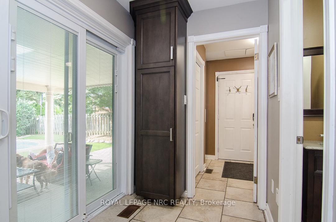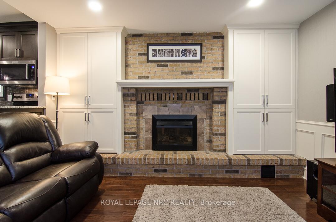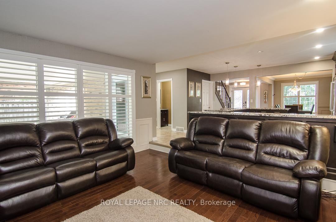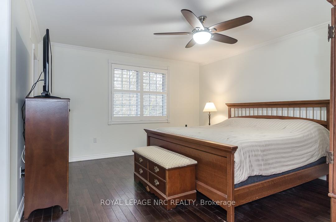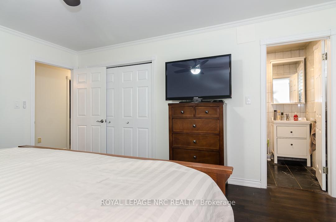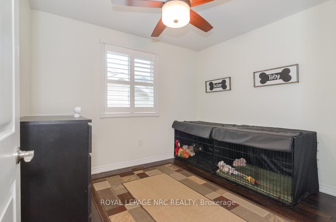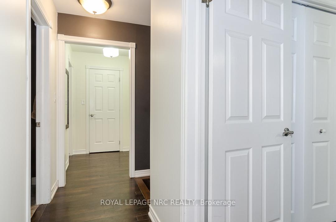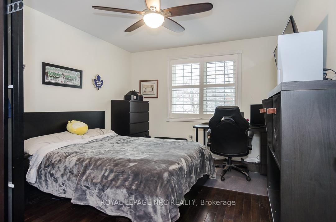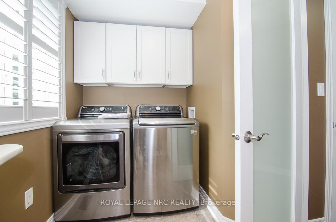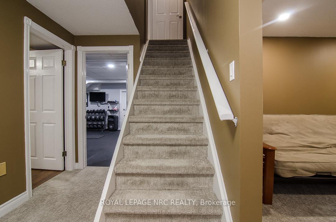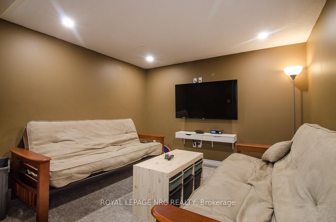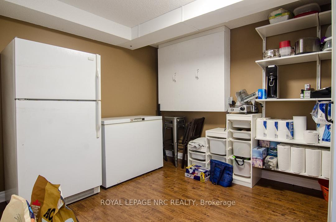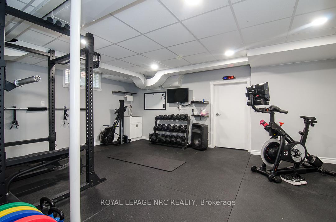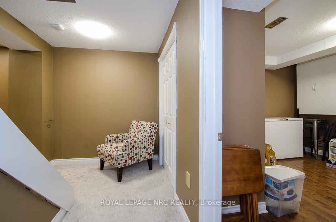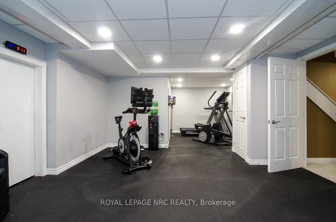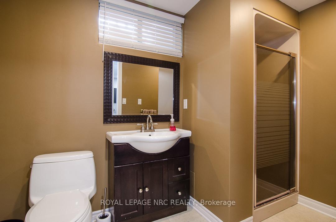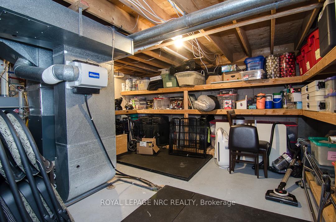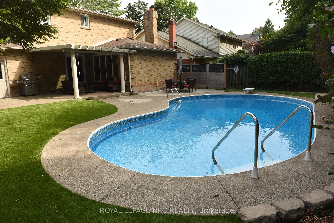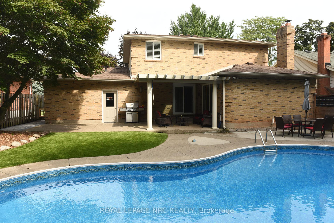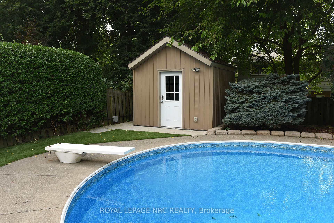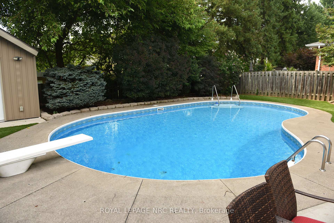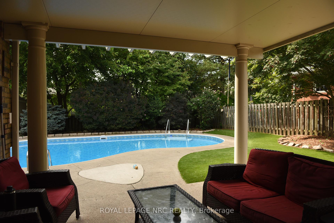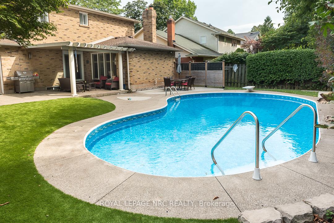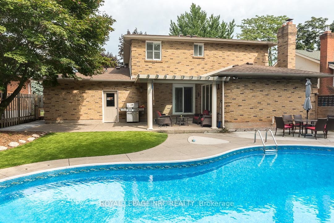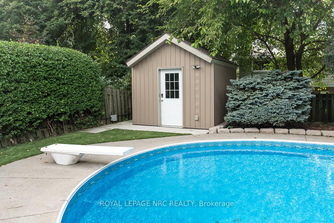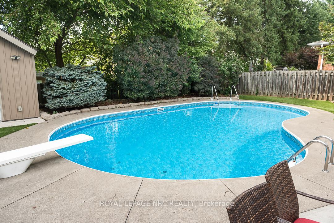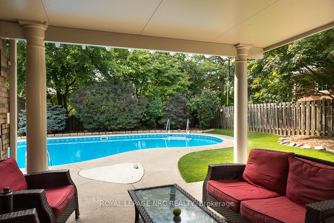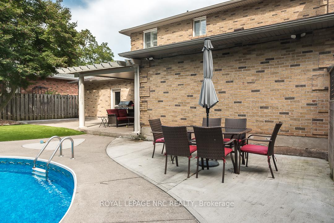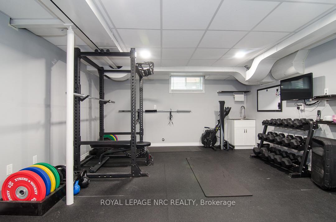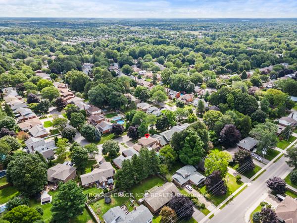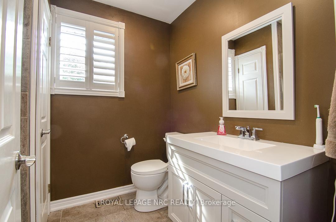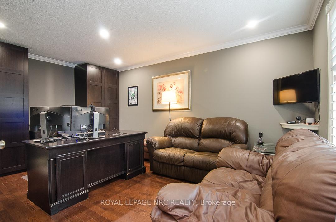$964,900
Available - For Sale
Listing ID: X11919688
46 Millbridge Cres , Pelham, L0S 1E1, Ontario
| Discover this exquisite all-brick family home nestled at the top of a tranquil crescent in a sought-after location of Fonthill, offering a serene and private setting. Take advantage of the maintenance-friendly backyard oasis, featuring an inviting inground pool, a spacious concrete patio ideal for BBQs, and recently installed artificial turf ensuring a lush appearance without the upkeep. The expansive kitchen will keep anyone who loves to cook happy, equipped with ample cupboard and countertop space to accommodate all your culinary needs and it overlooks a warm sunken living room with fireplace. Upstairs includes a generously sized primary bedroom with ensuite bath and conveniently located laundry room. The lower level features a cozy rec room, a sizable pantry, and an impressive gym room, perfect for maintaining your fitness routine. This home has much more to offer than can be described in this write-up so feel free to schedule a viewing today to explore its full potential. |
| Price | $964,900 |
| Taxes: | $5871.57 |
| Assessment: | $389000 |
| Assessment Year: | 2025 |
| Address: | 46 Millbridge Cres , Pelham, L0S 1E1, Ontario |
| Lot Size: | 60.15 x 120.37 (Feet) |
| Acreage: | < .50 |
| Directions/Cross Streets: | Spruceside and Pelham St |
| Rooms: | 12 |
| Rooms +: | 4 |
| Bedrooms: | 3 |
| Bedrooms +: | |
| Kitchens: | 1 |
| Family Room: | Y |
| Basement: | Finished |
| Approximatly Age: | 31-50 |
| Property Type: | Detached |
| Style: | 2-Storey |
| Exterior: | Brick |
| Garage Type: | Attached |
| (Parking/)Drive: | Pvt Double |
| Drive Parking Spaces: | 2 |
| Pool: | Inground |
| Other Structures: | Garden Shed |
| Approximatly Age: | 31-50 |
| Approximatly Square Footage: | 2000-2500 |
| Property Features: | Fenced Yard |
| Fireplace/Stove: | Y |
| Heat Source: | Gas |
| Heat Type: | Forced Air |
| Central Air Conditioning: | Central Air |
| Central Vac: | N |
| Laundry Level: | Upper |
| Sewers: | Sewers |
| Water: | Municipal |
| Utilities-Cable: | Y |
| Utilities-Hydro: | Y |
| Utilities-Gas: | Y |
| Utilities-Telephone: | Y |
$
%
Years
This calculator is for demonstration purposes only. Always consult a professional
financial advisor before making personal financial decisions.
| Although the information displayed is believed to be accurate, no warranties or representations are made of any kind. |
| ROYAL LEPAGE NRC REALTY |
|
|

Mehdi Moghareh Abed
Sales Representative
Dir:
647-937-8237
Bus:
905-731-2000
Fax:
905-886-7556
| Book Showing | Email a Friend |
Jump To:
At a Glance:
| Type: | Freehold - Detached |
| Area: | Niagara |
| Municipality: | Pelham |
| Neighbourhood: | 662 - Fonthill |
| Style: | 2-Storey |
| Lot Size: | 60.15 x 120.37(Feet) |
| Approximate Age: | 31-50 |
| Tax: | $5,871.57 |
| Beds: | 3 |
| Baths: | 4 |
| Fireplace: | Y |
| Pool: | Inground |
Locatin Map:
Payment Calculator:

